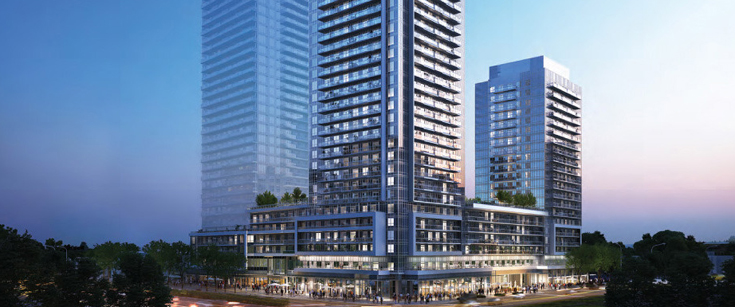
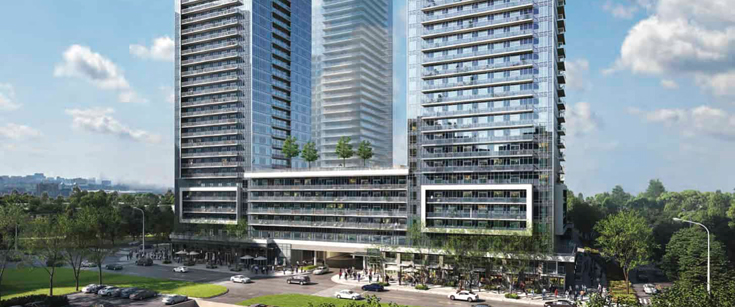
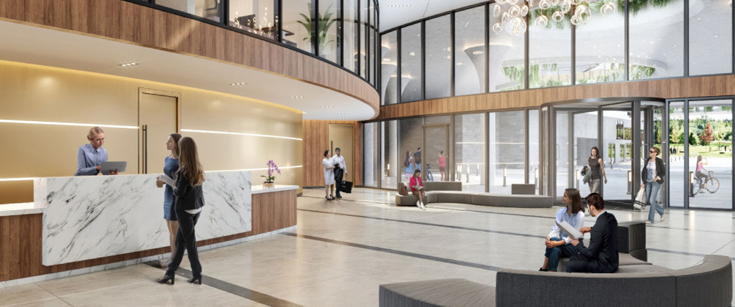
Following the tremendous success of Canopy Towers 1, Liberty Development is excited to announce that Phase II of this inspiring master-planned community is here! Canopy 2 invites next level living in two sleek towers rising 21 and 38 storeys joined by a 6-storey podium.
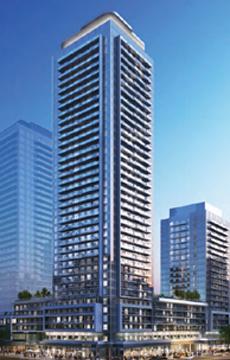
The residents of Canopy Towers 2 will experience the vibrant pulse of downtown Mississauga right at their doorstep, granting them instant access to a plethora of exceptional lifestyle amenities, including top-notch dining, shopping, and entertainment choices. Square One, the largest shopping center in Ontario, is just a short walk away, spanning an impressive 2 million square feet and housing over 360 stores, services, dining establishments, and entertainment venues. At ground level, enjoy convenient retail surrounding the towers as well as a thoughtfully designed pedestrian area with landscaping and seating. The contemporary facades of the towers feature a prominent block design delivering a landmark presence to the Mississauga skyline.

For those reliant on automobiles, Canopy Towers 2 location places them just minutes away from Highway 403, enabling effortless travel throughout the GTA and smooth connections to other major roadways like Highways 407, 401, and the QEW.
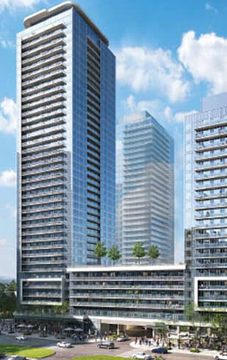
| Project Name: | Canopy Towers 2 |
| Builders: | Liberty Development Corporation |
| Project Status: | Pre-Construction |
| Address: | 5081 Hurontario St Mississauga, ON L4Z 3X7 |
| Number Of Buildings: | 2 |
| City: | Mississauga |
| Main Intersection: | Eglinton Avenue East & Hurontario Street |
| Area: | Peel |
| Municipality: | Mississauga |
| Neighborhood: | Hurontario |
| Architect: | IALOG |
| Development Type: | High Rise Condo |
| Development Style: | Condo |
| Building Size: | 38 |
| Number Of Units: | 509 |
| Nearby Parks: | Huron Heights Park |
Liberty Development Corporation

Liberty Development Corporation has been at the forefront of the development of elegant and memorable urban structures based on aesthetically stunning design, capable and well-thought out layouts, and the entire package wrapped up in the very latest advancements in state of the art architectural design. The five-star edifices created by Liberty Development Corporation include the exclusive and tony Centro Square Condominiums, a residential, retail, and office complex coming soon to the Highway 7 and Weston Road area; the Terrace on Danforth, a sublime collection of cutting-edge urban suites with terraces or balconies; World on Yonge which integrates the Parkside Towers and the World Condominiums; Thornhill City Center which features the much-anticipated The Fountains development; and Royal Gardens Condos, a master planned community offering opulent amenities fit for the most discerning royalty.
Liberty Development Corporation has been at the forefront of the development of elegant and memorable urban structures based on aesthetically stunning design, capable and well-thought out layouts, and the entire package wrapped up in the very latest advancements in state of the art architectural design. The five-star edifices created by Liberty Development Corporation include the exclusive and tony Centro Square Condominiums, a residential, retail, and office complex coming soon to the Highway 7 and Weston Road area; the Terrace on Danforth, a sublime collection of cutting-edge urban suites with terraces or balconies; World on Yonge which integrates the Parkside Towers and the World Condominiums; Thornhill City Center which features the much-anticipated The Fountains development; and Royal Gardens Condos, a master planned community offering opulent amenities fit for the most discerning royalty.
