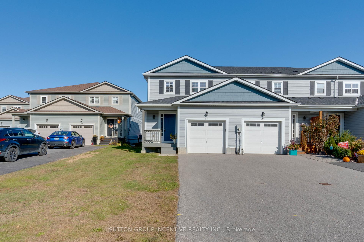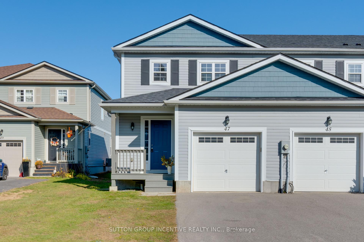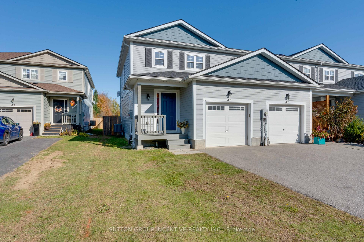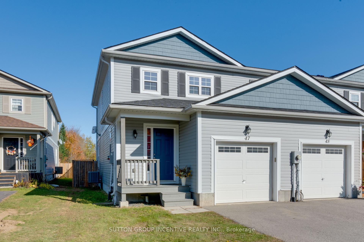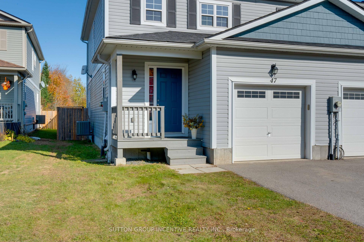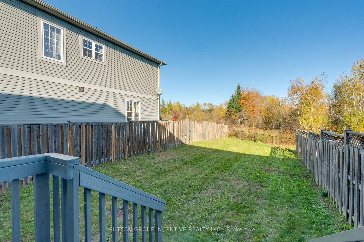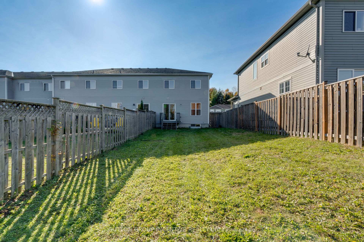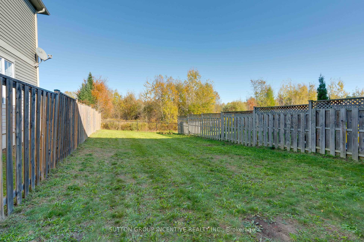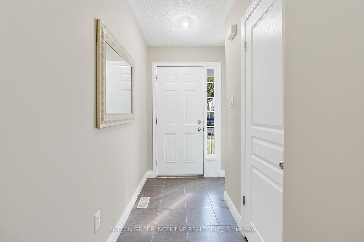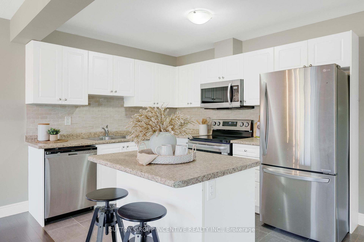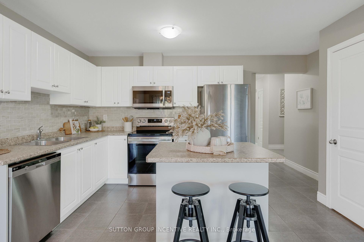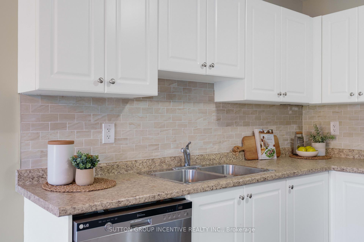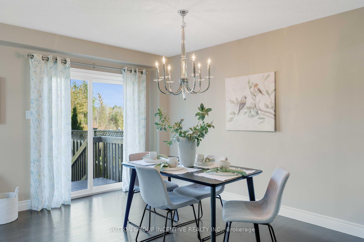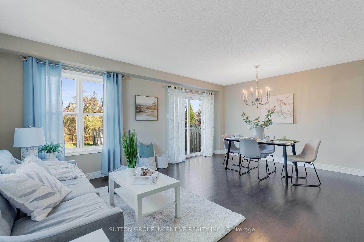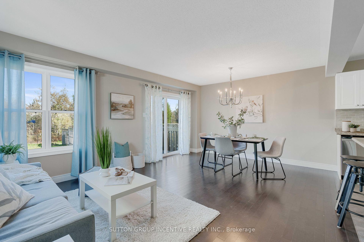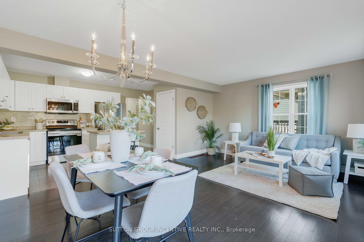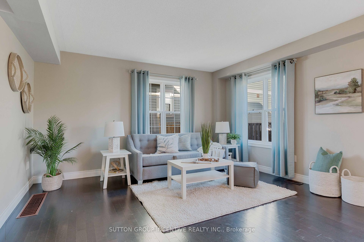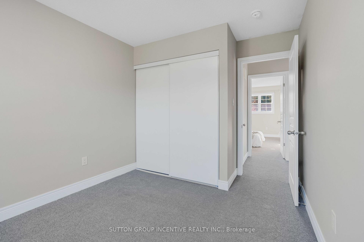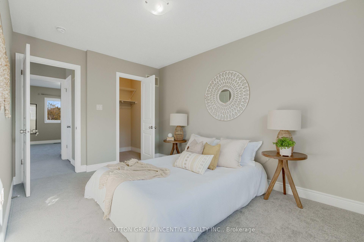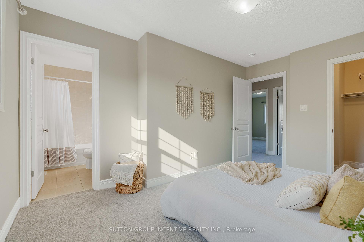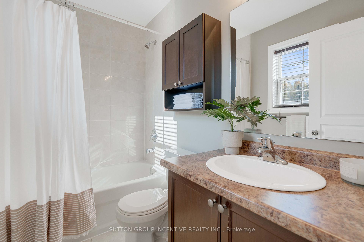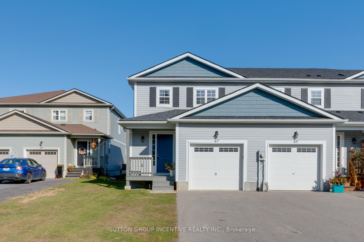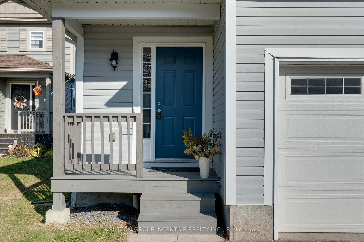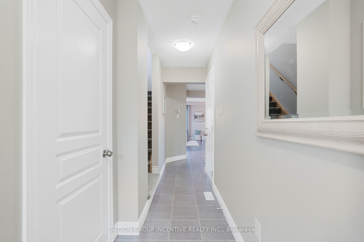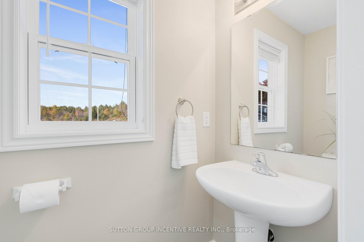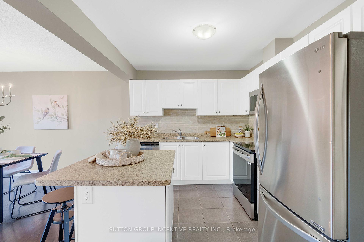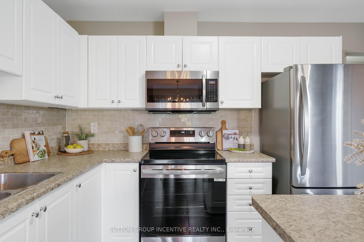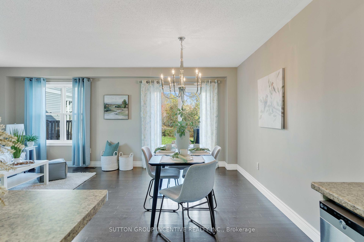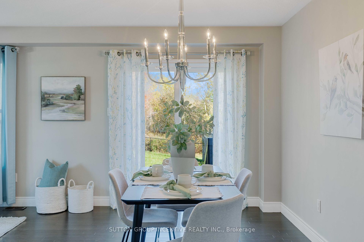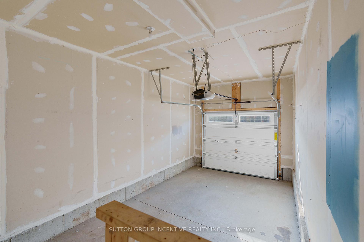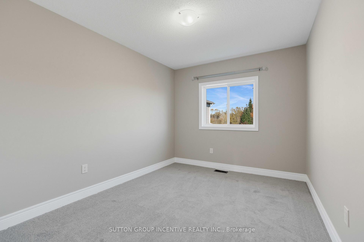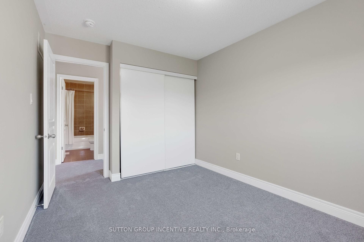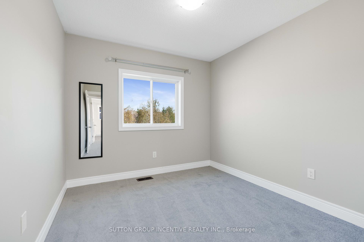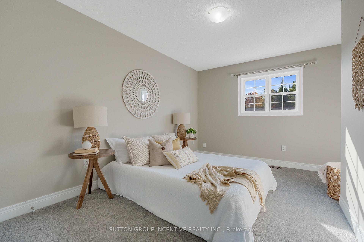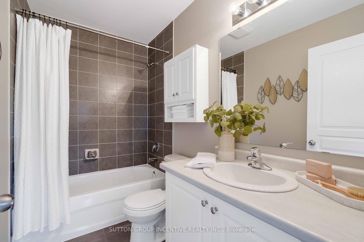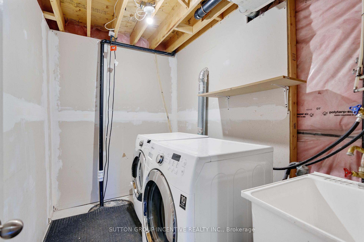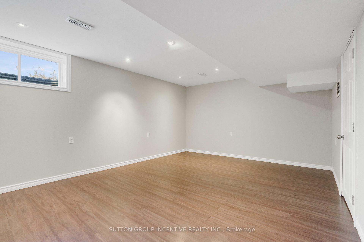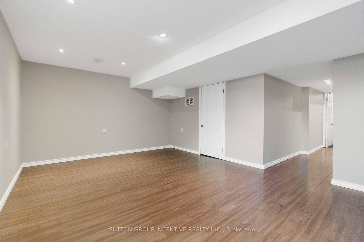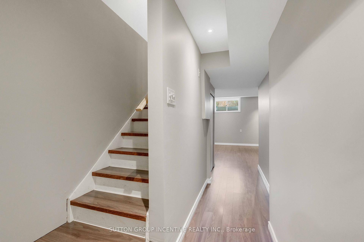$599,900
Available - For Sale
Listing ID: X9415971
47 Little Ryan's Way , Bracebridge, P1L 0C3, Ontario
| END UNIT, END UNIT, END UNIT! This is worth repeating. This freehold townhouse has loads of great features and a 25 x 125 foot lot. 3 bedrooms, 2 1/2 baths. Finished basement. Loads of natural light with the extra windows! All freshly painted and brand new carpet on the stairs and in the bedrooms. Lovely covered front porch. Long paved driveway plus single car garage gives ample parking for 3 vehicles. Quiet cul de sac location. Large fully fenced yard and no neighbors behind. Modern open concept main floor with kitchen, living room and dining room. Patio doors lead to deck and spacious back yard. Lots of cabinets in the kitchen including a large island with breakfast bar. Stainless steel appliances (including brand new LG stove). Tiled back splash. Hardwood in living room and dining room. For your convenience there is a powder room on this floor and inside entry from the garage. The spacious upper level includes 3 large bedrooms. You can relax in the big primary bedroom with a full 4 piece ensuite and walk in closet. Both of the other bedrooms are good size as well, with double closets. The main bathroom is also a 4 piece. The finished basement space could be used for a rec room, gym, kids play area, or even a home office. Furnace just serviced and ducts cleaned as well. Plus all new smoke and CO detectors. |
| Price | $599,900 |
| Taxes: | $3321.00 |
| Address: | 47 Little Ryan's Way , Bracebridge, P1L 0C3, Ontario |
| Lot Size: | 25.43 x 125.79 (Feet) |
| Acreage: | < .50 |
| Directions/Cross Streets: | Manitoba, Douglas Dr, Little Ryan |
| Rooms: | 6 |
| Rooms +: | 1 |
| Bedrooms: | 3 |
| Bedrooms +: | |
| Kitchens: | 1 |
| Family Room: | N |
| Basement: | Finished, Full |
| Approximatly Age: | 6-15 |
| Property Type: | Att/Row/Twnhouse |
| Style: | 2-Storey |
| Exterior: | Vinyl Siding |
| Garage Type: | Attached |
| (Parking/)Drive: | Private |
| Drive Parking Spaces: | 2 |
| Pool: | None |
| Approximatly Age: | 6-15 |
| Approximatly Square Footage: | 1100-1500 |
| Property Features: | Cul De Sac, Fenced Yard, Golf, Hospital, School |
| Fireplace/Stove: | N |
| Heat Source: | Gas |
| Heat Type: | Forced Air |
| Central Air Conditioning: | Central Air |
| Laundry Level: | Lower |
| Sewers: | Sewers |
| Water: | Municipal |
| Utilities-Cable: | Y |
| Utilities-Hydro: | Y |
| Utilities-Gas: | Y |
| Utilities-Telephone: | Y |
$
%
Years
This calculator is for demonstration purposes only. Always consult a professional
financial advisor before making personal financial decisions.
| Although the information displayed is believed to be accurate, no warranties or representations are made of any kind. |
| SUTTON GROUP INCENTIVE REALTY INC. |
|
|

Antonella Monte
Broker
Dir:
647-282-4848
Bus:
647-282-4848
| Book Showing | Email a Friend |
Jump To:
At a Glance:
| Type: | Freehold - Att/Row/Twnhouse |
| Area: | Muskoka |
| Municipality: | Bracebridge |
| Style: | 2-Storey |
| Lot Size: | 25.43 x 125.79(Feet) |
| Approximate Age: | 6-15 |
| Tax: | $3,321 |
| Beds: | 3 |
| Baths: | 3 |
| Fireplace: | N |
| Pool: | None |
Locatin Map:
Payment Calculator:
