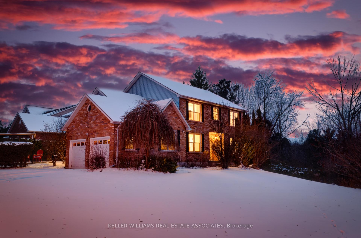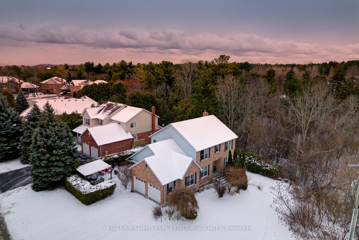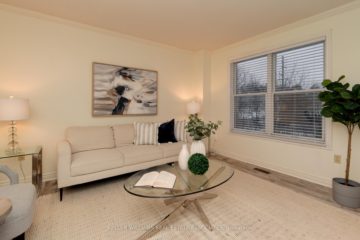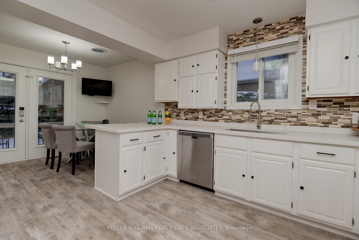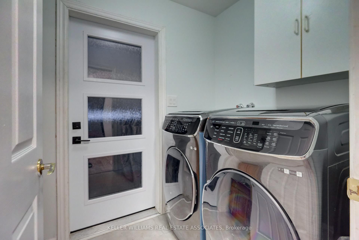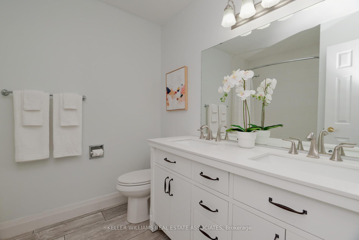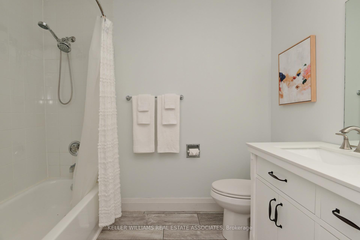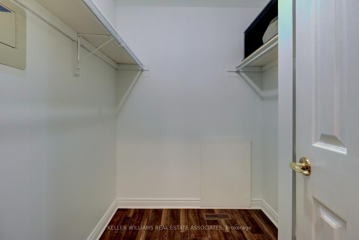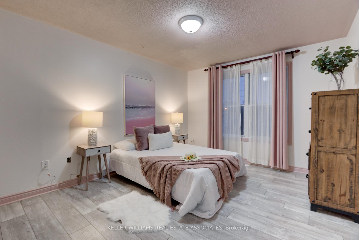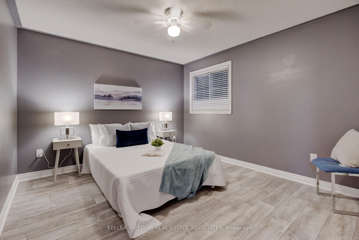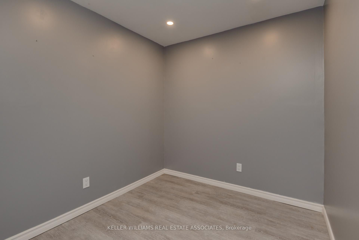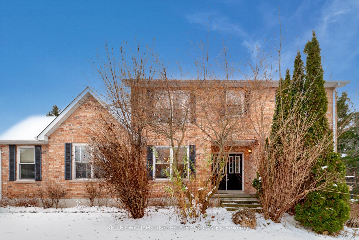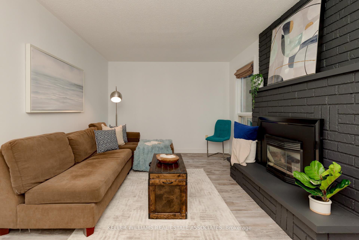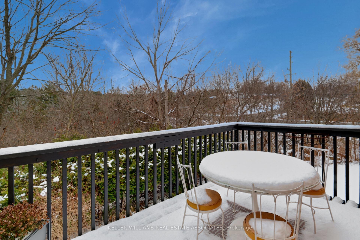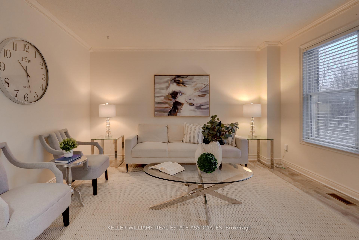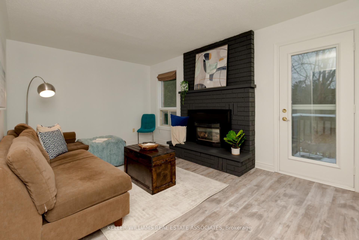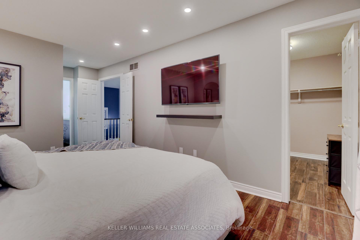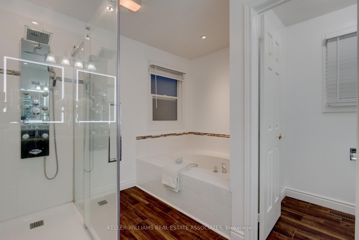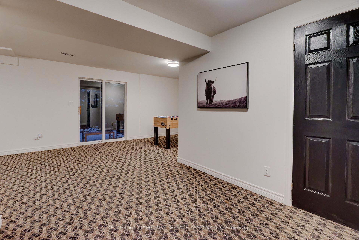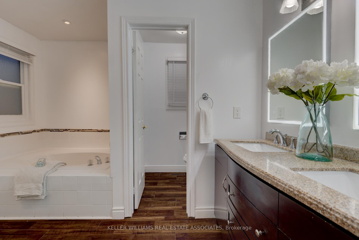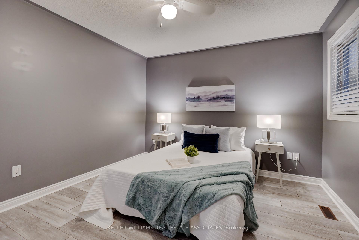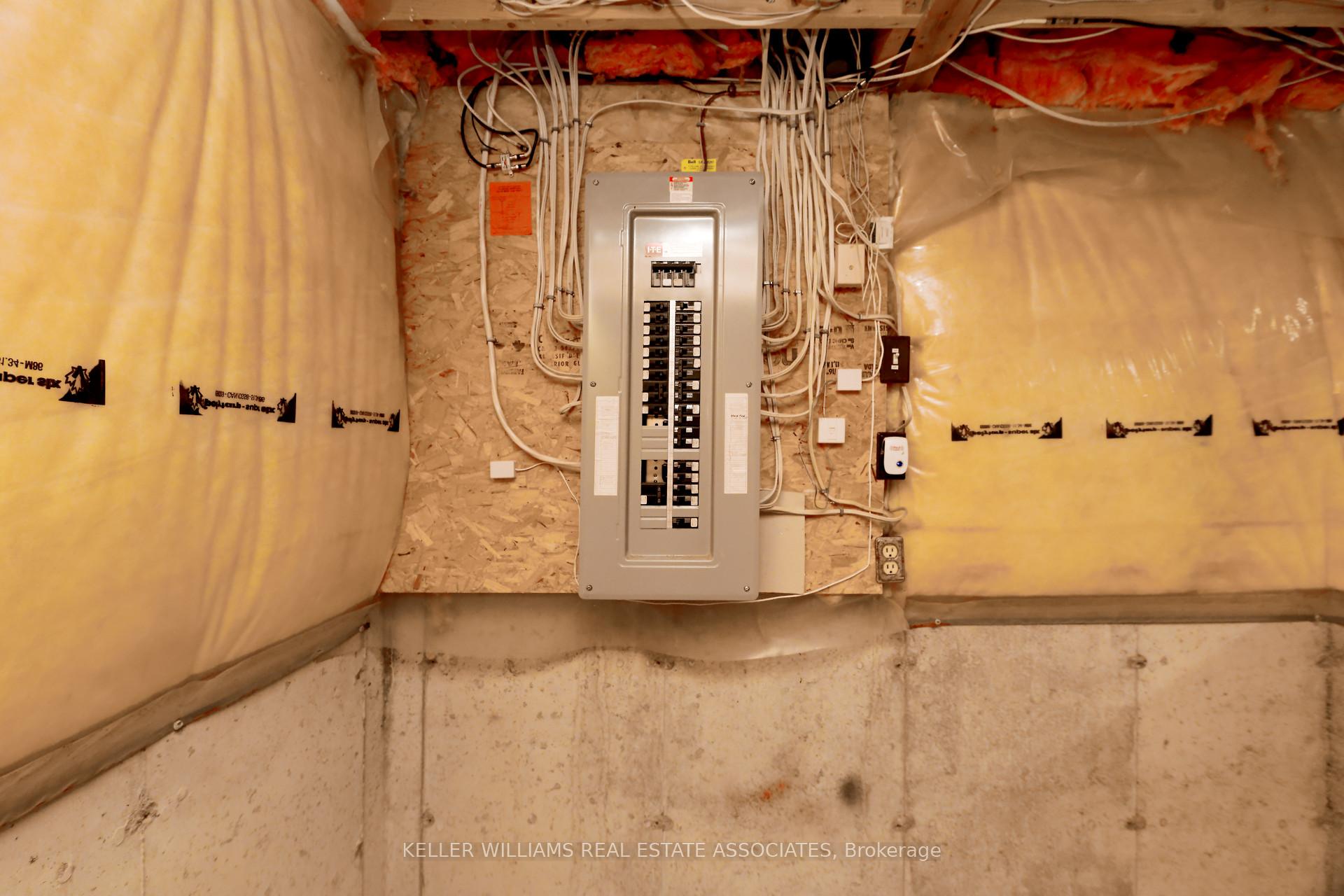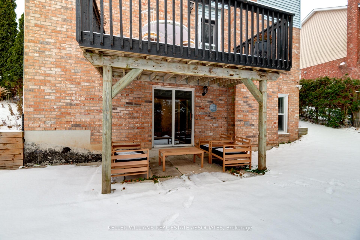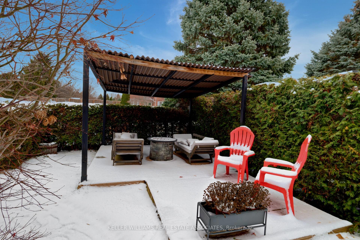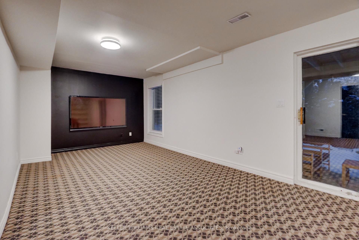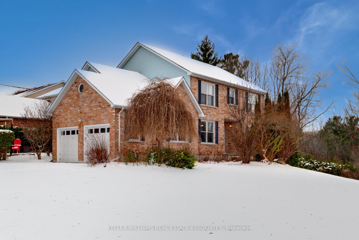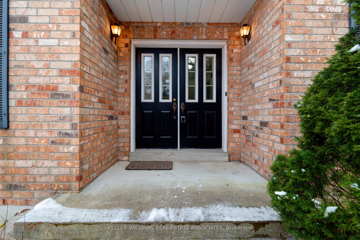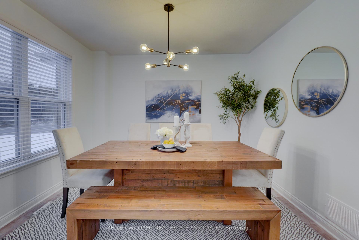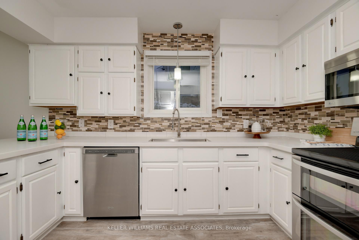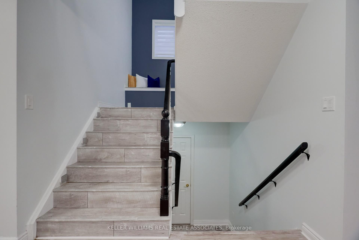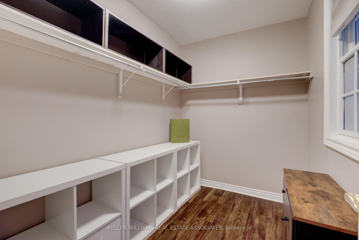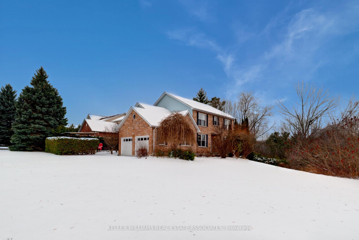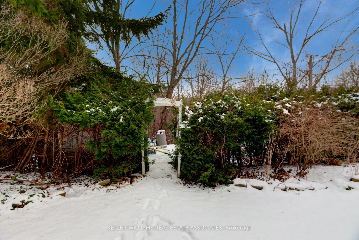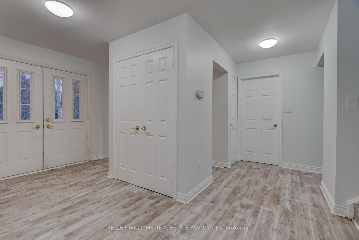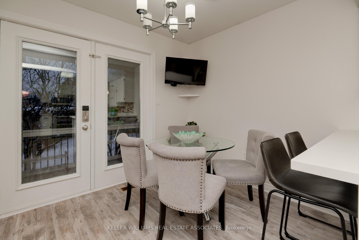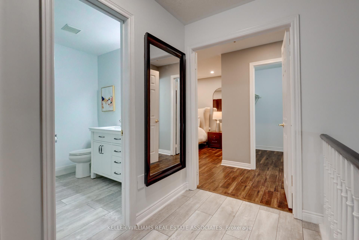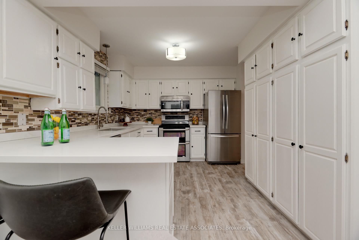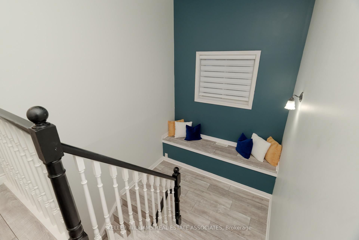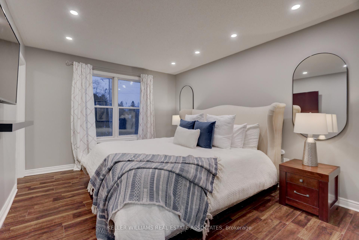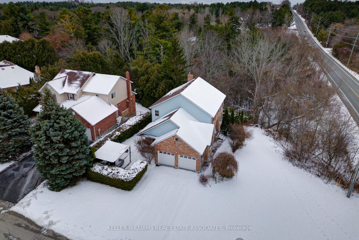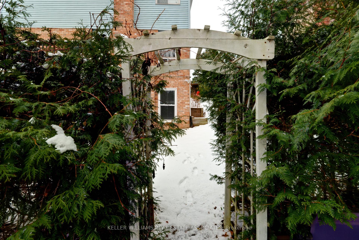$788,000
Available - For Sale
Listing ID: X11886070
41 Ravine Dr , Port Hope, L1A 4G7, Ontario
| Spacious Family Home On A Prime Corner Lot In The Sought-After Strathrose Estates Subdivision Offers A Nature Setting With Direct Access To A Private Ravine, Surrounded By Mature Trees. The 68' X 306' Lot Provides The Perfect Balance Of Nature And Convenience Only 1Km From The 401. The Home Features 3 Spacious Bedrooms, With The Primary Room Offering Two Walk-In Closets And A Spa-Like 5-Piece Bathroom. The Eat-In Kitchen Has Ample Cabinet Storage, Stainless Steel Appliances, And Quartz Countertops, With A Walkout To Outside For Entertaining. There's A Separate Dining Room And Two Spacious Living Areas On The Main Floor, One With A Gas Fireplace, With Access To The Walk-Out Deck Overlooking The Ravine. The Finished Walk-Out Basement Is Ideal For Entertaining, With An Office Room And Washroom. Driveway Offers Ample Parking With Brand-New Insulated Garage Doors. |
| Extras: 200 Amp Panel, Newer Washer/Dryer, 2024 Insulated Garage Doors. |
| Price | $788,000 |
| Taxes: | $6764.42 |
| Address: | 41 Ravine Dr , Port Hope, L1A 4G7, Ontario |
| Lot Size: | 68.01 x 306.37 (Feet) |
| Acreage: | < .50 |
| Directions/Cross Streets: | Jocelyn St and Ravine Dr |
| Rooms: | 12 |
| Rooms +: | 4 |
| Bedrooms: | 3 |
| Bedrooms +: | 0 |
| Kitchens: | 1 |
| Kitchens +: | 0 |
| Family Room: | Y |
| Basement: | Fin W/O |
| Approximatly Age: | 31-50 |
| Property Type: | Detached |
| Style: | 2-Storey |
| Exterior: | Brick, Other |
| Garage Type: | Attached |
| (Parking/)Drive: | Pvt Double |
| Drive Parking Spaces: | 6 |
| Pool: | None |
| Approximatly Age: | 31-50 |
| Approximatly Square Footage: | 2000-2500 |
| Property Features: | Ravine, Rec Centre, River/Stream, Wooded/Treed |
| Fireplace/Stove: | Y |
| Heat Source: | Gas |
| Heat Type: | Forced Air |
| Central Air Conditioning: | Central Air |
| Laundry Level: | Main |
| Elevator Lift: | N |
| Sewers: | Sewers |
| Water: | Municipal |
| Utilities-Cable: | A |
| Utilities-Hydro: | Y |
| Utilities-Gas: | Y |
| Utilities-Telephone: | A |
$
%
Years
This calculator is for demonstration purposes only. Always consult a professional
financial advisor before making personal financial decisions.
| Although the information displayed is believed to be accurate, no warranties or representations are made of any kind. |
| KELLER WILLIAMS REAL ESTATE ASSOCIATES |
|
|

Antonella Monte
Broker
Dir:
647-282-4848
Bus:
647-282-4848
| Virtual Tour | Book Showing | Email a Friend |
Jump To:
At a Glance:
| Type: | Freehold - Detached |
| Area: | Northumberland |
| Municipality: | Port Hope |
| Neighbourhood: | Port Hope |
| Style: | 2-Storey |
| Lot Size: | 68.01 x 306.37(Feet) |
| Approximate Age: | 31-50 |
| Tax: | $6,764.42 |
| Beds: | 3 |
| Baths: | 4 |
| Fireplace: | Y |
| Pool: | None |
Locatin Map:
Payment Calculator:
