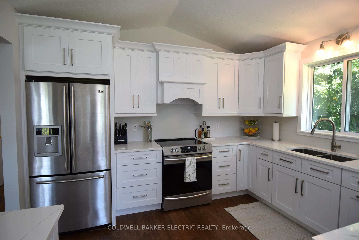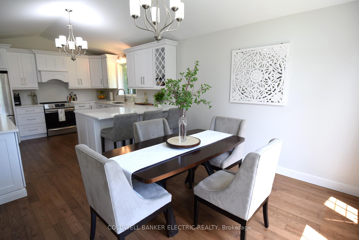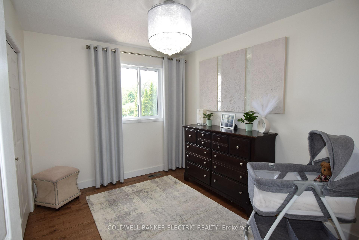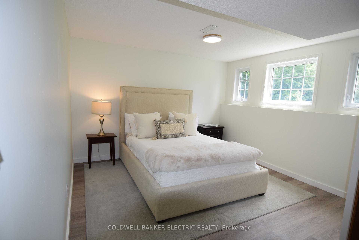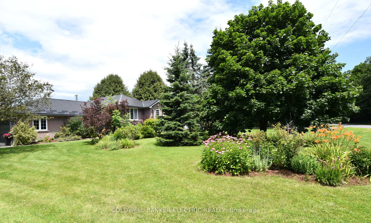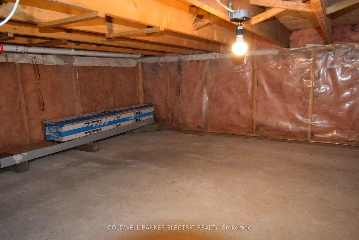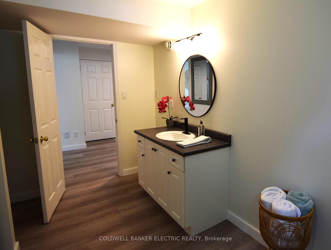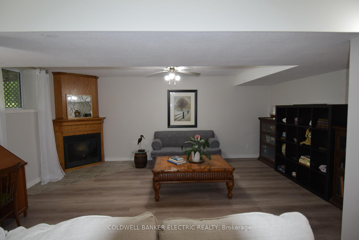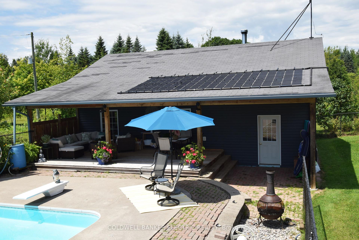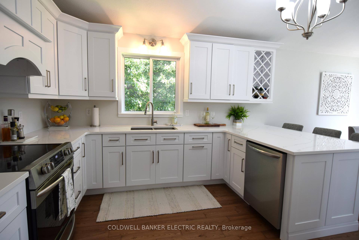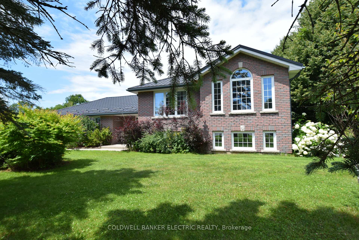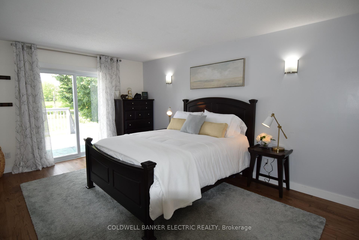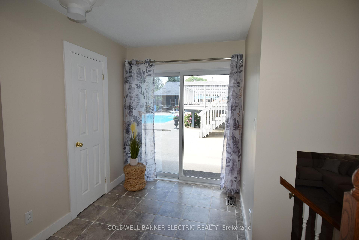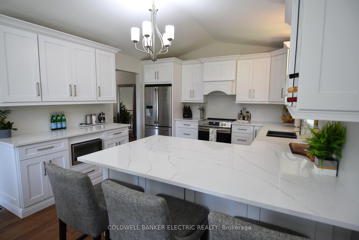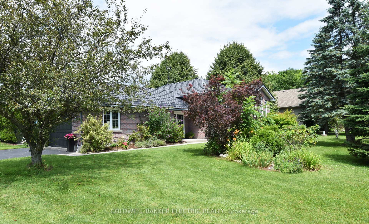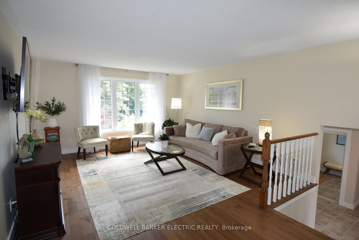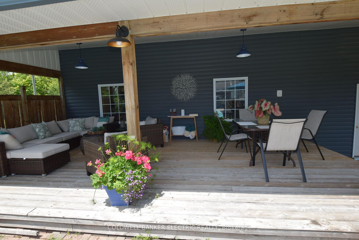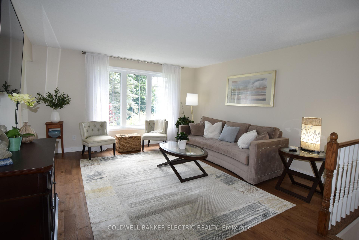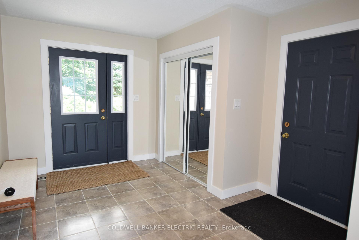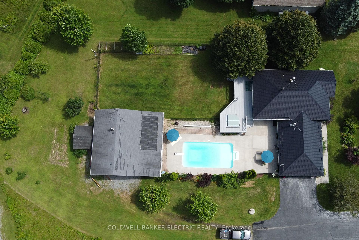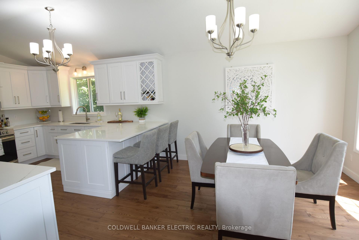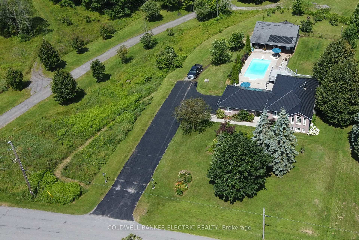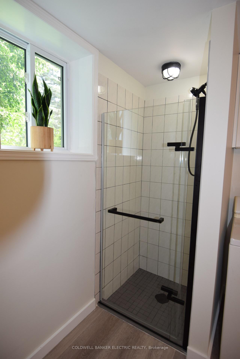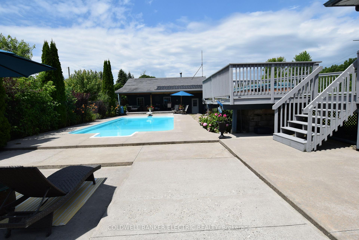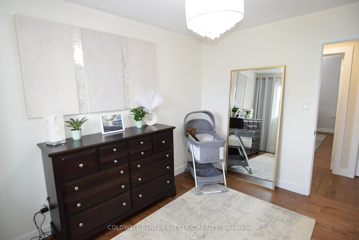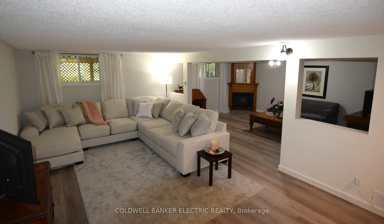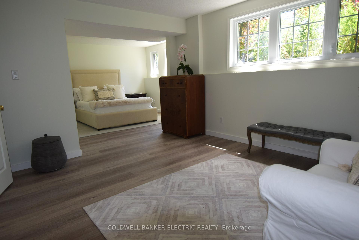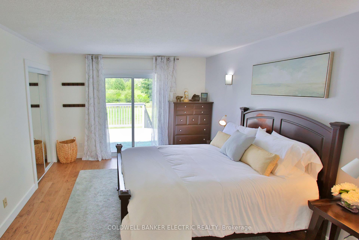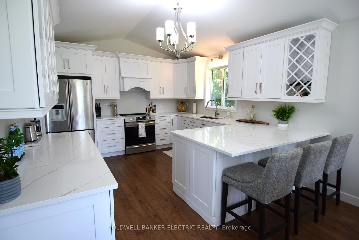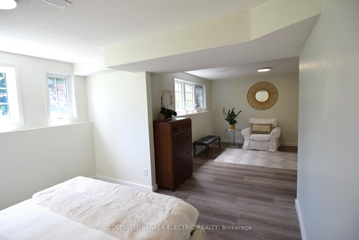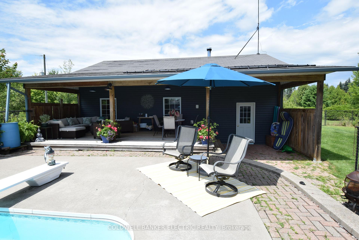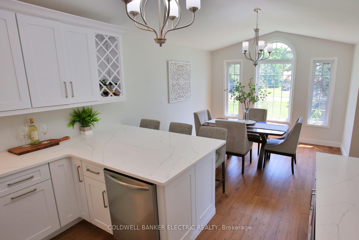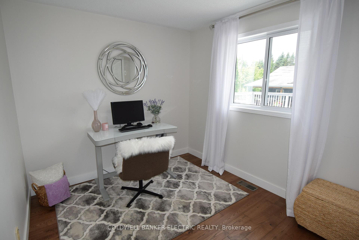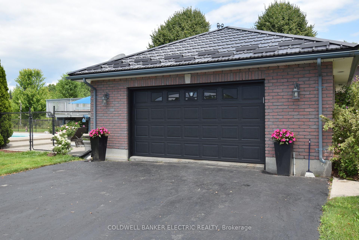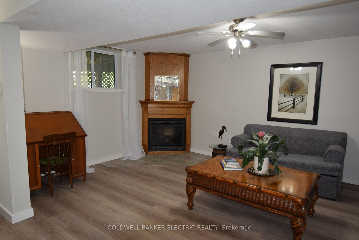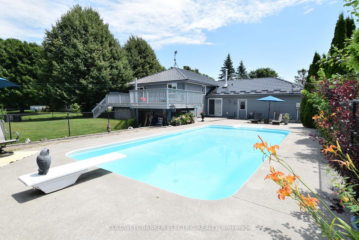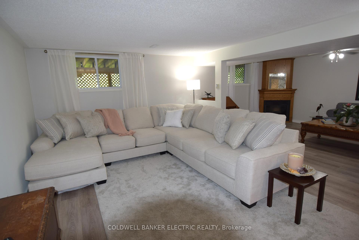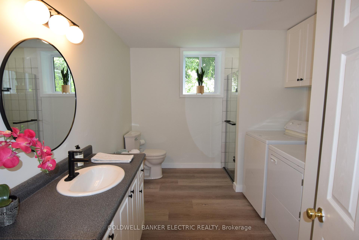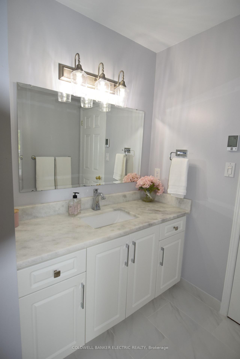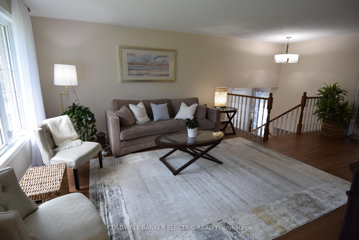$935,000
Available - For Sale
Listing ID: X11886638
748 English Settlement Rd , Quinte West, K8V 5P7, Ontario
| Nestled on an acre of land, this stunning home offers an array of desirable features. Upon entry, you're greeted by a spacious foyer leading to a powder room and direct access to the inviting pool area. The main floor boasts a newly renovated kitchen adorned with elegant stone countertops, complete with bar stools at the counter and a charming kitchen nook. The expansive living room provides an ideal space for entertaining guests. There are two generously sized bedrooms on this level, plus the Master Bedroom offers convenient bathroom access and opens onto a deck with hottub for relaxing outdoors. The lower level presents a vast family room alongside a cozy reading room featuring a propane fireplace. A comfortable bedroom with a seating area, a well-equipped laundry room, and a second bathroom complete this level. Ample storage space is available in the crawlspace. Outside, the backyard oasis features a fabulous inground pool and a soothing hot tub, perfect for enjoying the outdoors. |
| Extras: Additionally, a 875 sqft workshop with in floor heating, fulfills every hobbyist's or craftsman's dreams. Located just minutes from Trenton and Prince Edward County, this home blends serene living with convenient access to amenities. |
| Price | $935,000 |
| Taxes: | $5089.00 |
| Assessment: | $343000 |
| Assessment Year: | 2024 |
| Address: | 748 English Settlement Rd , Quinte West, K8V 5P7, Ontario |
| Lot Size: | 164.53 x 328.44 (Feet) |
| Acreage: | .50-1.99 |
| Directions/Cross Streets: | Bigford Rd |
| Rooms: | 12 |
| Bedrooms: | 3 |
| Bedrooms +: | 1 |
| Kitchens: | 1 |
| Family Room: | Y |
| Basement: | Crawl Space, Finished |
| Approximatly Age: | 16-30 |
| Property Type: | Detached |
| Style: | Bungalow-Raised |
| Exterior: | Brick, Vinyl Siding |
| Garage Type: | Attached |
| (Parking/)Drive: | Available |
| Drive Parking Spaces: | 6 |
| Pool: | Inground |
| Other Structures: | Workshop |
| Approximatly Age: | 16-30 |
| Approximatly Square Footage: | 1500-2000 |
| Property Features: | Beach, Campground, Golf, Hospital, Marina, School Bus Route |
| Fireplace/Stove: | Y |
| Heat Source: | Oil |
| Heat Type: | Forced Air |
| Central Air Conditioning: | Central Air |
| Sewers: | Septic |
| Water: | Well |
| Water Supply Types: | Dug Well |
$
%
Years
This calculator is for demonstration purposes only. Always consult a professional
financial advisor before making personal financial decisions.
| Although the information displayed is believed to be accurate, no warranties or representations are made of any kind. |
| COLDWELL BANKER ELECTRIC REALTY |
|
|

Antonella Monte
Broker
Dir:
647-282-4848
Bus:
647-282-4848
| Virtual Tour | Book Showing | Email a Friend |
Jump To:
At a Glance:
| Type: | Freehold - Detached |
| Area: | Hastings |
| Municipality: | Quinte West |
| Style: | Bungalow-Raised |
| Lot Size: | 164.53 x 328.44(Feet) |
| Approximate Age: | 16-30 |
| Tax: | $5,089 |
| Beds: | 3+1 |
| Baths: | 3 |
| Fireplace: | Y |
| Pool: | Inground |
Locatin Map:
Payment Calculator:
