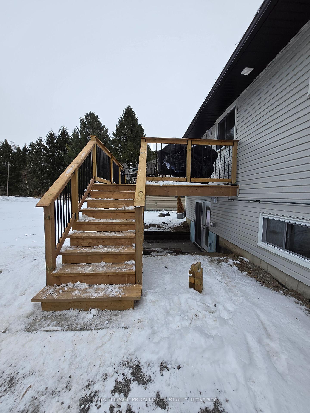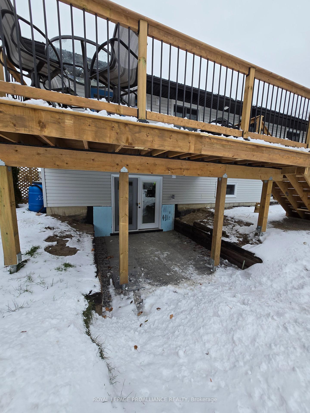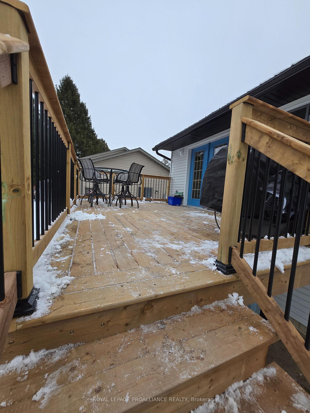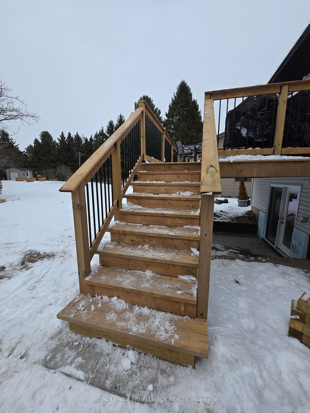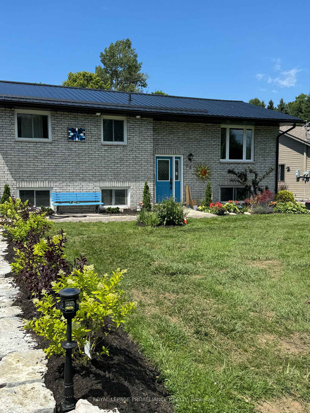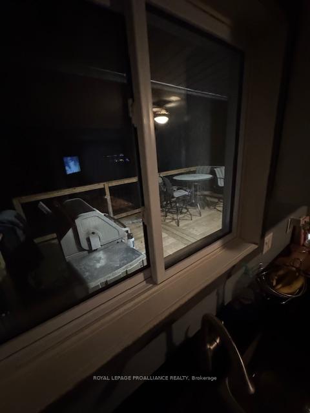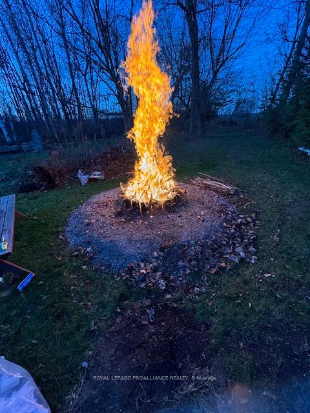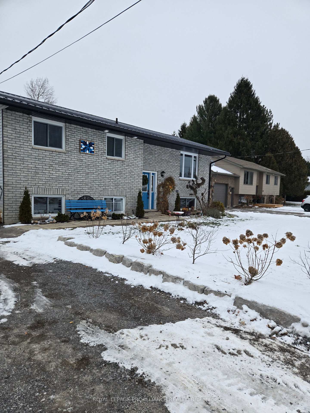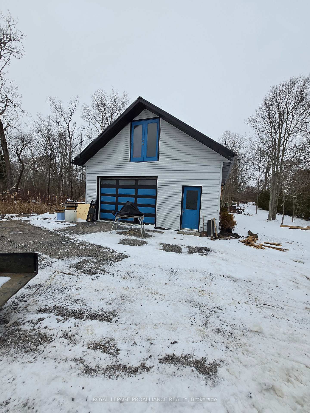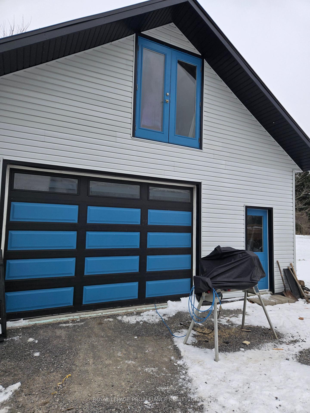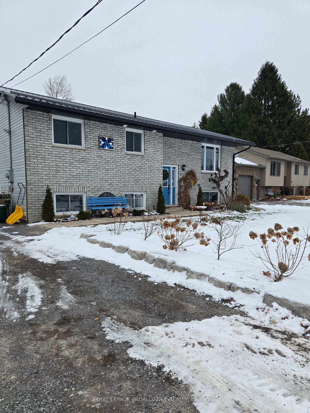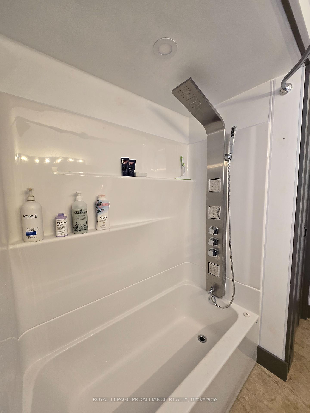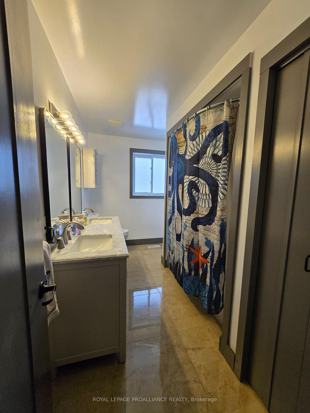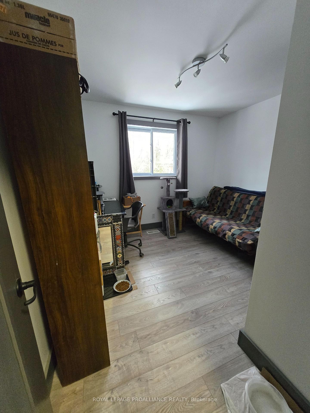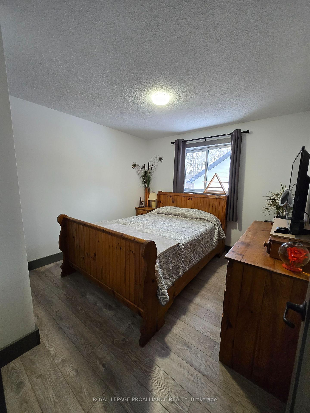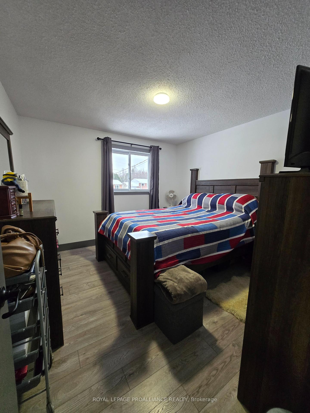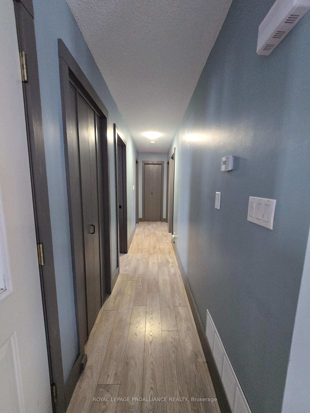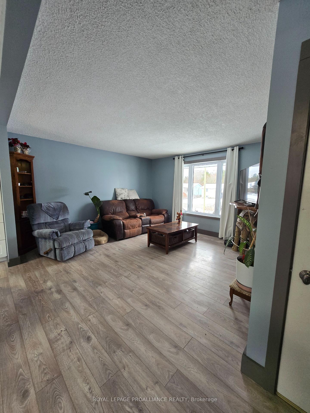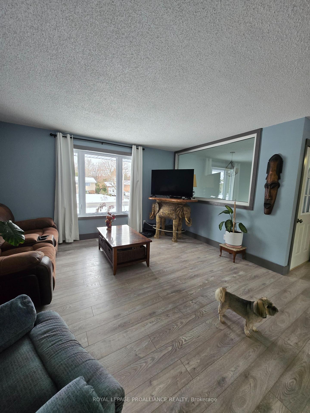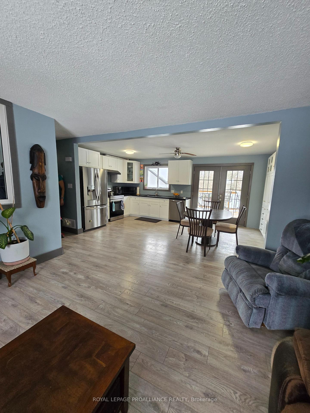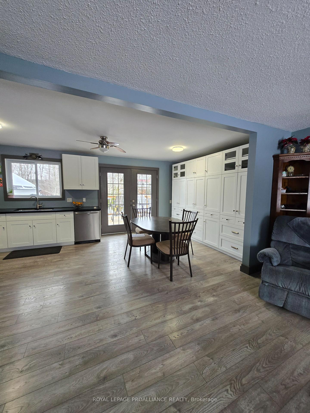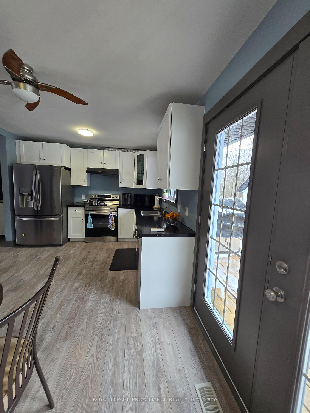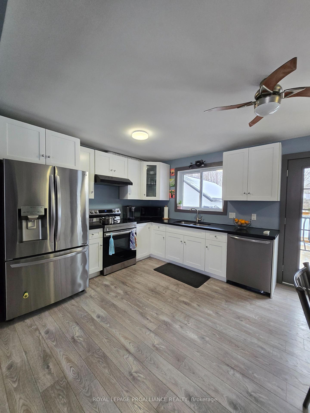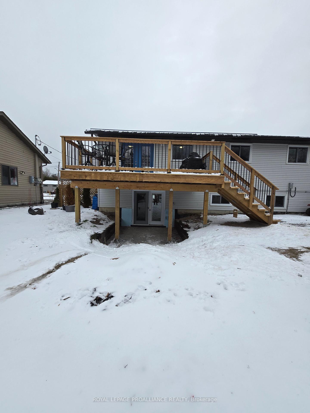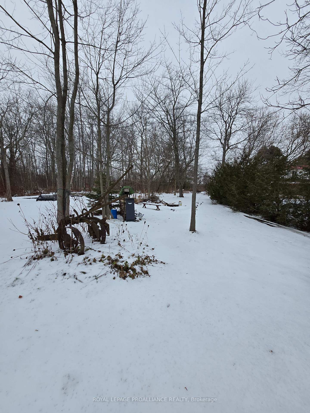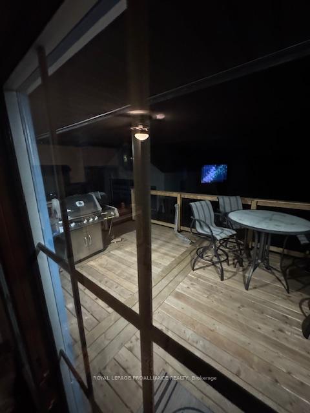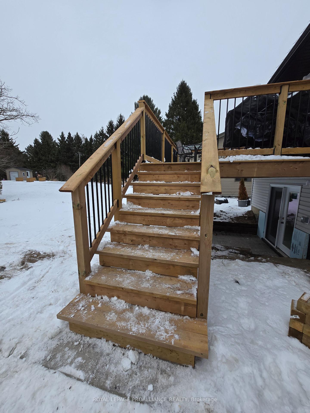$739,900
Available - For Sale
Listing ID: X11886679
22 Butler St West , Brighton, K0K 1H0, Ontario
| A rare gem located minutes from town and Presquile provincial park. This well maintained raised bungalow features open-plan living, a lovely kitchen with ample storage and a walkout to a beautiful deck. To finish off the main floor there are 3 good size bedrooms, 1 bathroom with heated floors and laundry cupboard. The lower level also features open plan living with a kitchen, dining area and living room with a walkout to a private patio. 2 decent -sized size bedrooms and 3 piece bath with laundry and heated floors rounds out this bright space. Outside you will find a deep lot with a firepit, a 2 -car garage with a loft area that could become a third living space. This home provides for multi-generational 1iving . |
| Price | $739,900 |
| Taxes: | $2987.76 |
| Assessment: | $204000 |
| Assessment Year: | 2024 |
| Address: | 22 Butler St West , Brighton, K0K 1H0, Ontario |
| Lot Size: | 78.32 x 264.00 (Feet) |
| Acreage: | .50-1.99 |
| Directions/Cross Streets: | Ontario and Butler St W |
| Rooms: | 5 |
| Rooms +: | 5 |
| Bedrooms: | 3 |
| Bedrooms +: | 2 |
| Kitchens: | 1 |
| Kitchens +: | 1 |
| Family Room: | N |
| Basement: | Apartment |
| Approximatly Age: | 31-50 |
| Property Type: | Detached |
| Style: | Bungalow-Raised |
| Exterior: | Brick Front, Vinyl Siding |
| Garage Type: | Detached |
| (Parking/)Drive: | Pvt Double |
| Drive Parking Spaces: | 8 |
| Pool: | None |
| Approximatly Age: | 31-50 |
| Approximatly Square Footage: | 1100-1500 |
| Property Features: | Library, Marina, Park, Place Of Worship, School Bus Route, Wooded/Treed |
| Fireplace/Stove: | N |
| Heat Source: | Gas |
| Heat Type: | Forced Air |
| Central Air Conditioning: | Central Air |
| Laundry Level: | Main |
| Elevator Lift: | N |
| Sewers: | Septic |
| Water: | Municipal |
| Utilities-Cable: | A |
| Utilities-Hydro: | Y |
| Utilities-Gas: | Y |
| Utilities-Telephone: | Y |
$
%
Years
This calculator is for demonstration purposes only. Always consult a professional
financial advisor before making personal financial decisions.
| Although the information displayed is believed to be accurate, no warranties or representations are made of any kind. |
| ROYAL LEPAGE PROALLIANCE REALTY |
|
|

Antonella Monte
Broker
Dir:
647-282-4848
Bus:
647-282-4848
| Book Showing | Email a Friend |
Jump To:
At a Glance:
| Type: | Freehold - Detached |
| Area: | Northumberland |
| Municipality: | Brighton |
| Neighbourhood: | Brighton |
| Style: | Bungalow-Raised |
| Lot Size: | 78.32 x 264.00(Feet) |
| Approximate Age: | 31-50 |
| Tax: | $2,987.76 |
| Beds: | 3+2 |
| Baths: | 2 |
| Fireplace: | N |
| Pool: | None |
Locatin Map:
Payment Calculator:
