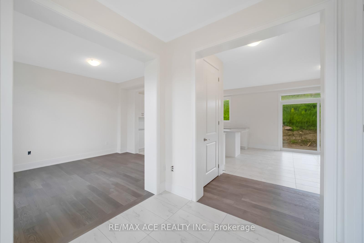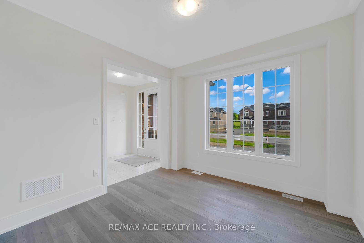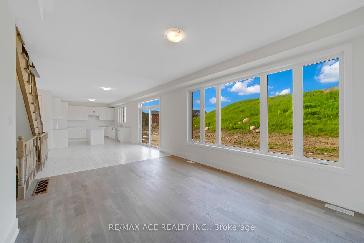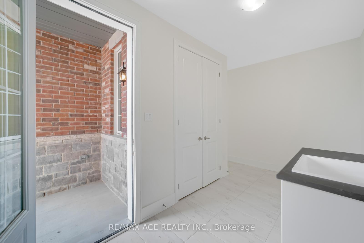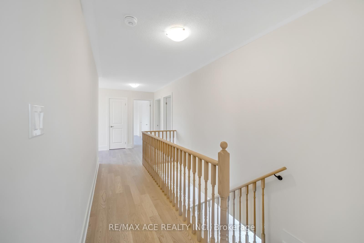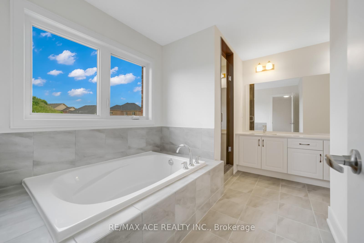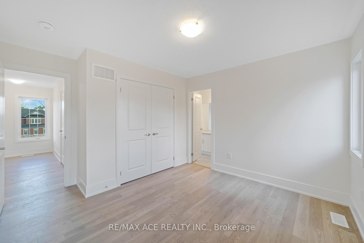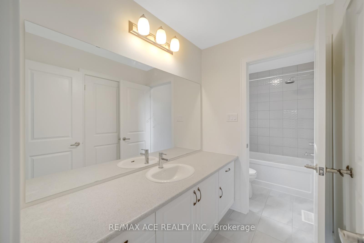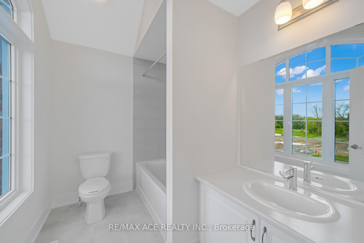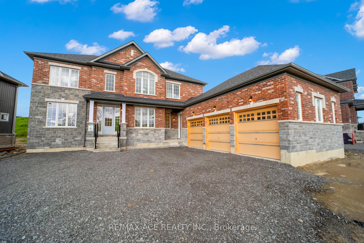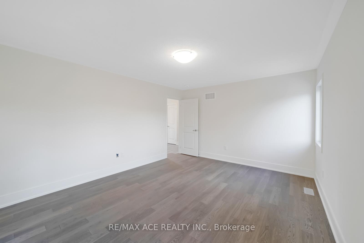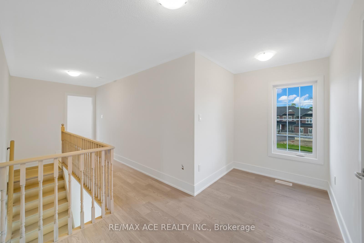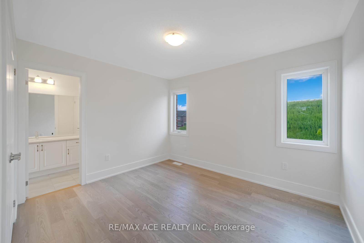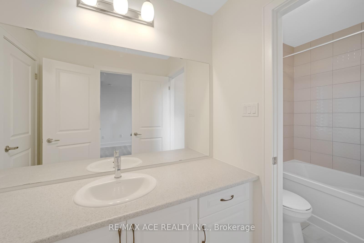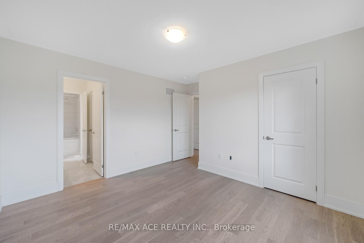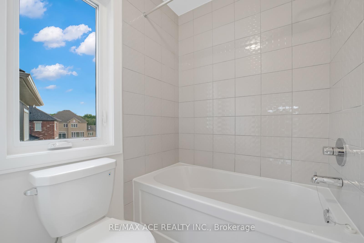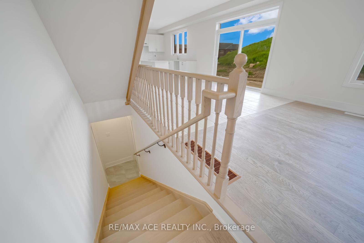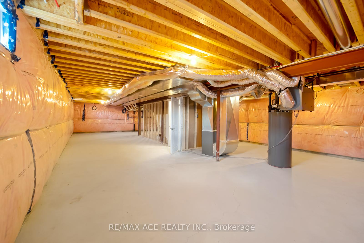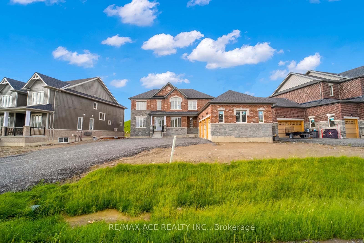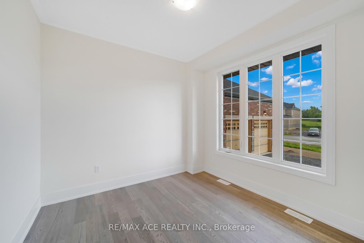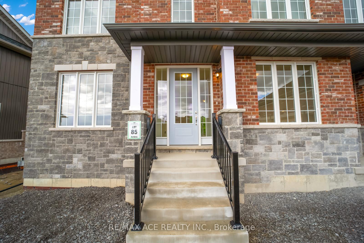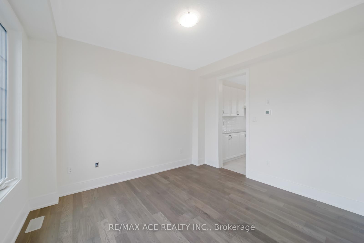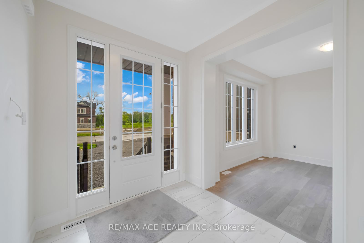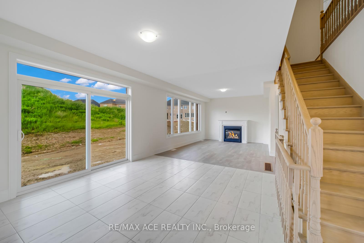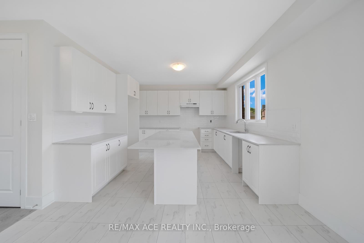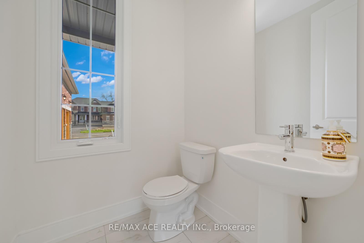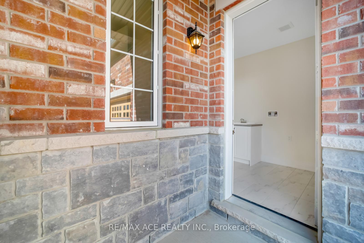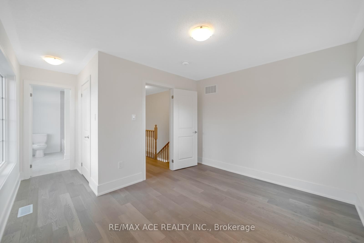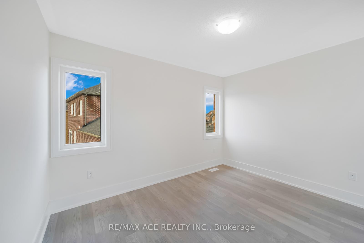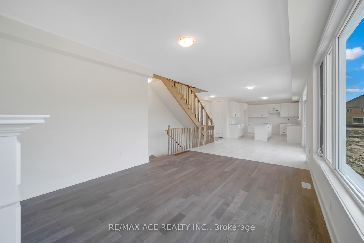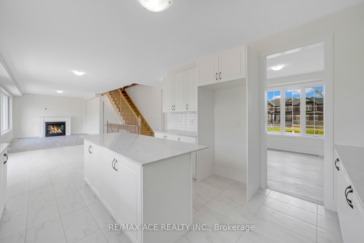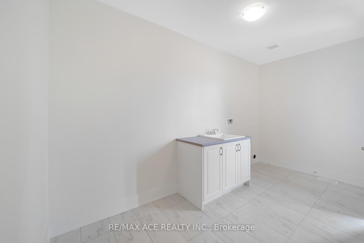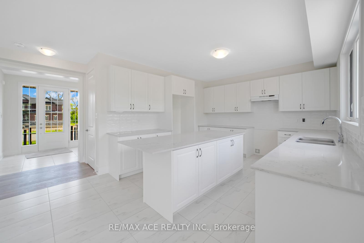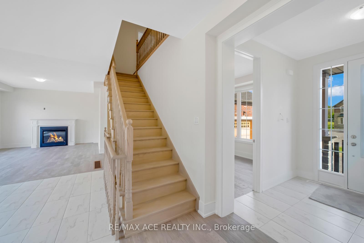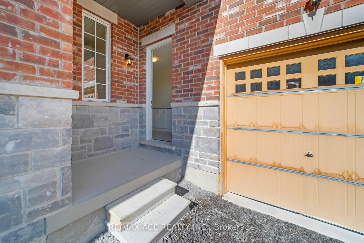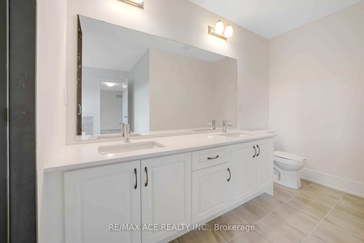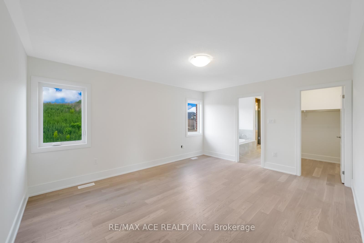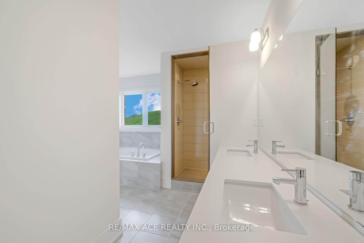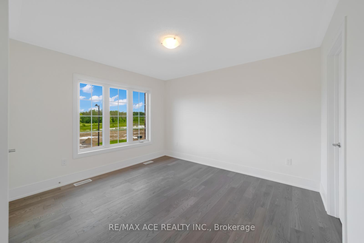$1,249,900
Available - For Sale
Listing ID: X11887288
81 Golden Meadows Dr , Otonabee-South Monaghan, K9J 6Y3, Ontario
| This Breathtaking Estate Home With 4 Bedrooms, 4 Bathrooms Fully Detached Home, Rets Comfortably On A Perfectly Manicured & Expertly Large Lot In A Desirable Community. Surrounded By Parks, Trails, And Endless Outdoor Spaces, This Gorgeous Property, With Immaculate Finishes And Elegant Details, Is A True Work of Art. Enjoy The Comforts of Open Concept Living, 9'Ceilings, Beautifully Crafted Luxury Trims, And All The Peacefulness This Home Offers. Large Bedrooms & Bathrooms With Granite Countertops, Gas Fireplace, Private 3 Car Garage/Large Driveway With 6 Additional Parking, All Hardwood and Ceramic Floor, 5 Pc Ensuite in the Primary Bedroom, Energizing Natural Light! A Great Sense of Community in Neighbourhood! Perfect For Any Family, Professionals, Retirees, Multi-Generational Families & Outdoor Enthusiasts. |
| Extras: This Beautiful Home is Located in Riverbend Estates The Country Backing Onto The Otonabee River Offerings Private Boat Launch, Walking Trail and Minutes to 115 and Many More Amenities. |
| Price | $1,249,900 |
| Taxes: | $0.00 |
| Address: | 81 Golden Meadows Dr , Otonabee-South Monaghan, K9J 6Y3, Ontario |
| Lot Size: | 84.00 x 125.00 (Feet) |
| Directions/Cross Streets: | Driscoll & Matchett Line |
| Rooms: | 8 |
| Rooms +: | 4 |
| Bedrooms: | 4 |
| Bedrooms +: | |
| Kitchens: | 1 |
| Family Room: | N |
| Basement: | Full |
| Approximatly Age: | New |
| Property Type: | Detached |
| Style: | 2-Storey |
| Exterior: | Brick, Stone |
| Garage Type: | Attached |
| (Parking/)Drive: | Private |
| Drive Parking Spaces: | 6 |
| Pool: | None |
| Approximatly Age: | New |
| Approximatly Square Footage: | 2500-3000 |
| Property Features: | Golf, Hospital, Park, Public Transit, School |
| Fireplace/Stove: | Y |
| Heat Source: | Gas |
| Heat Type: | Forced Air |
| Central Air Conditioning: | None |
| Laundry Level: | Lower |
| Elevator Lift: | N |
| Sewers: | Sewers |
| Water: | Municipal |
| Utilities-Cable: | A |
| Utilities-Hydro: | A |
| Utilities-Gas: | A |
| Utilities-Telephone: | A |
$
%
Years
This calculator is for demonstration purposes only. Always consult a professional
financial advisor before making personal financial decisions.
| Although the information displayed is believed to be accurate, no warranties or representations are made of any kind. |
| RE/MAX ACE REALTY INC. |
|
|

Antonella Monte
Broker
Dir:
647-282-4848
Bus:
647-282-4848
| Virtual Tour | Book Showing | Email a Friend |
Jump To:
At a Glance:
| Type: | Freehold - Detached |
| Area: | Peterborough |
| Municipality: | Otonabee-South Monaghan |
| Neighbourhood: | Rural Otonabee-South Monaghan |
| Style: | 2-Storey |
| Lot Size: | 84.00 x 125.00(Feet) |
| Approximate Age: | New |
| Beds: | 4 |
| Baths: | 4 |
| Fireplace: | Y |
| Pool: | None |
Locatin Map:
Payment Calculator:
