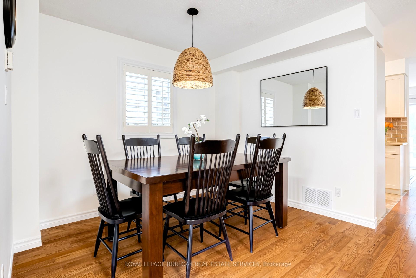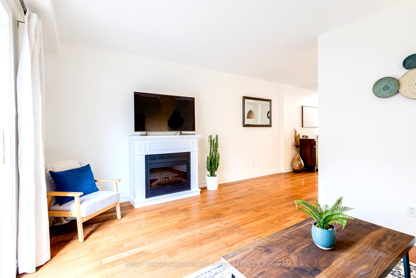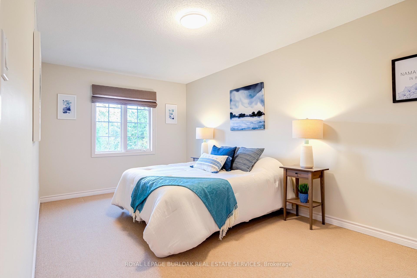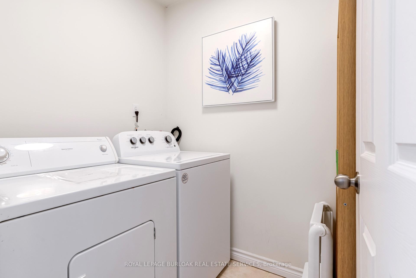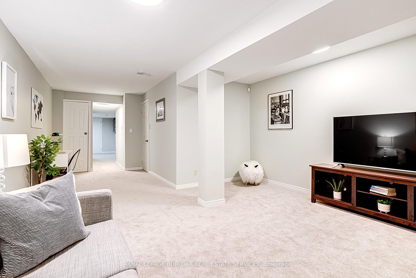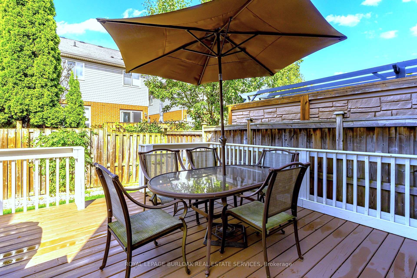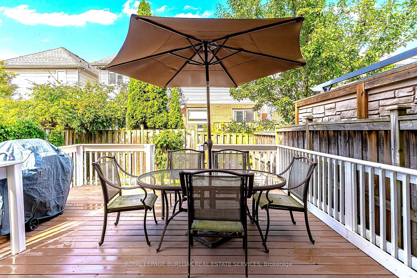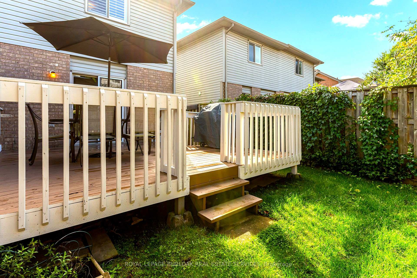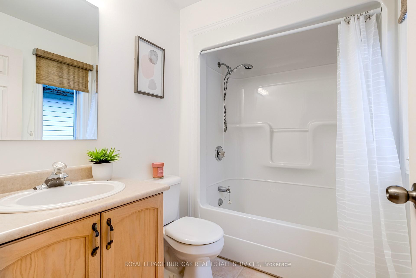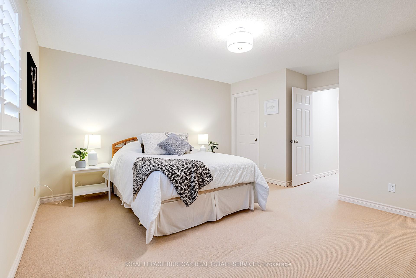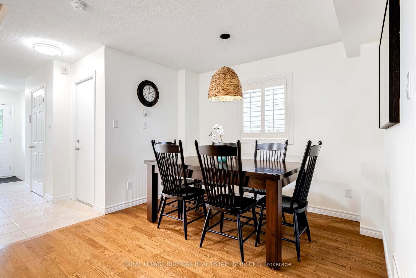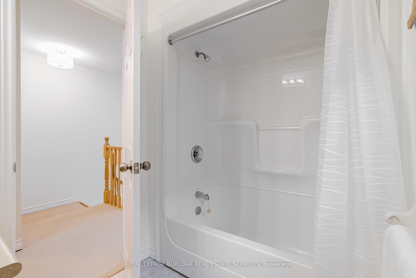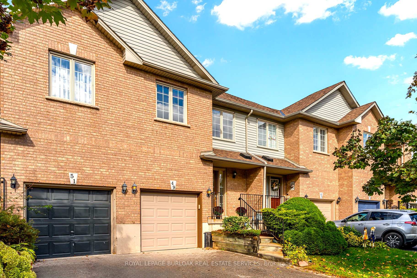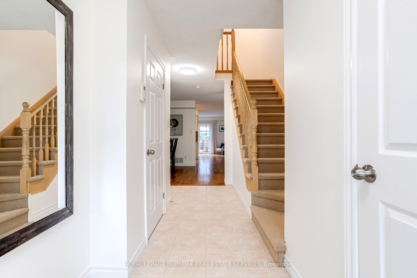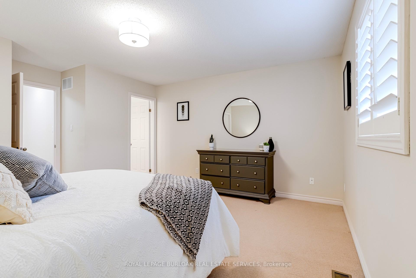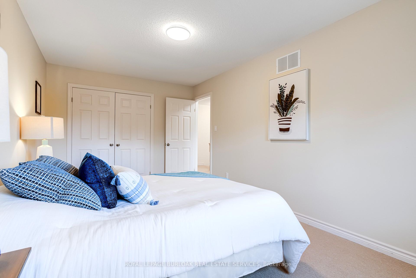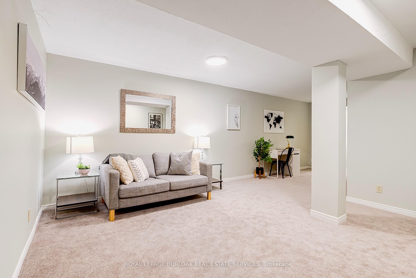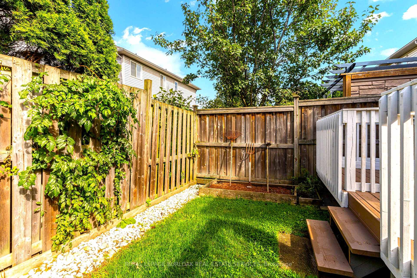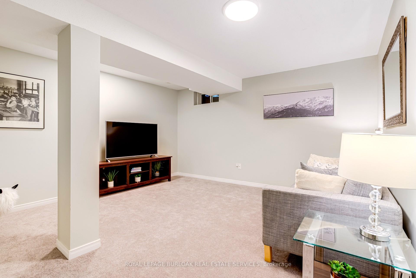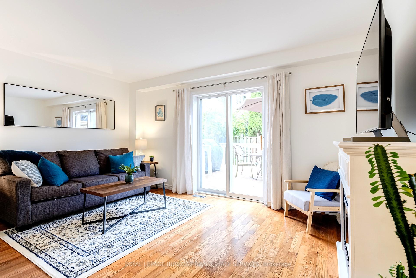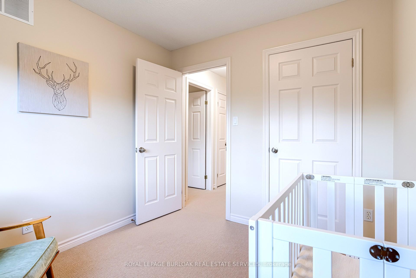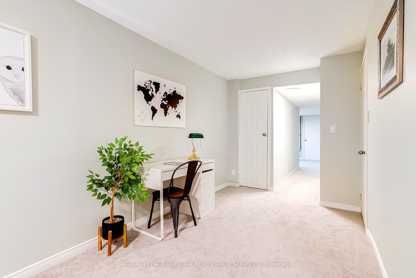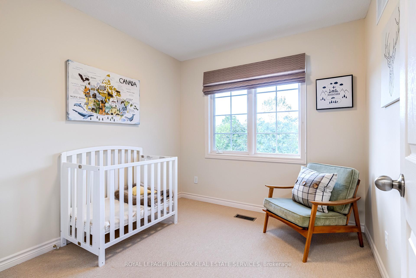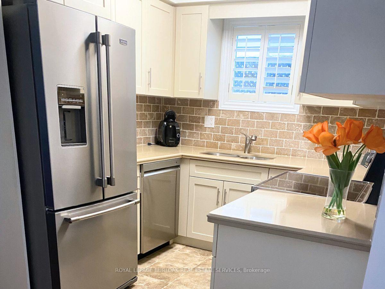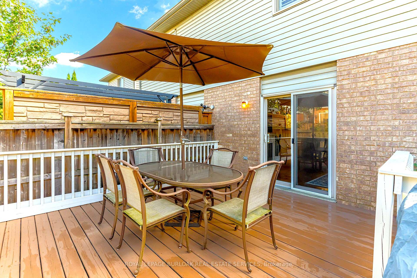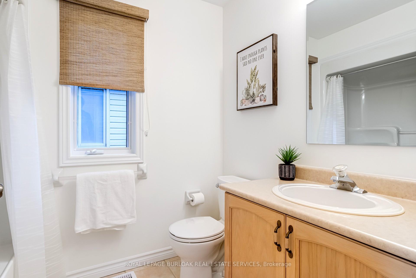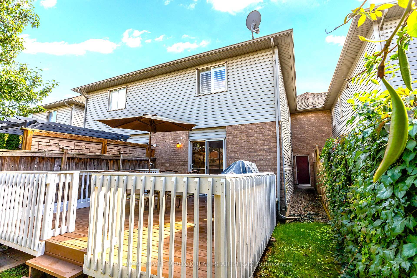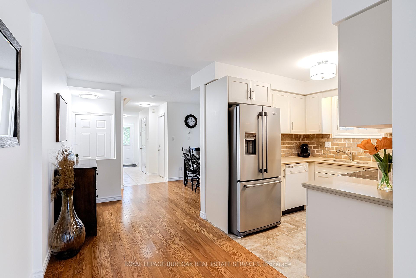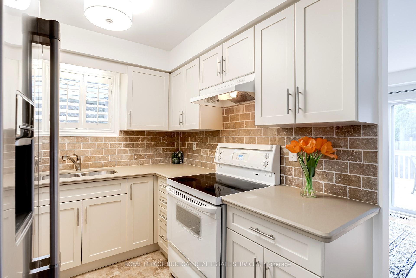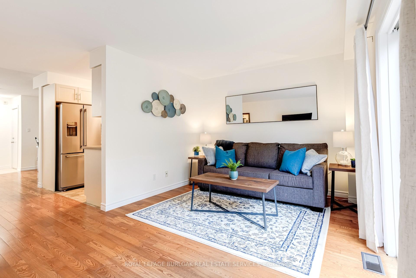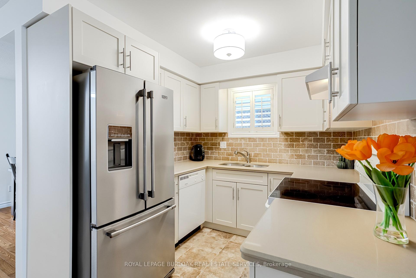$799,900
Available - For Sale
Listing ID: X9390117
49 Morwick Dr , Hamilton, L9G 4Y4, Ontario
| Discover this remarkable freehold townhome nestled in a friendly, family-focused community. Surrounded by beautiful detached homes, parks and tree lined streets. Inside. you'll find three spacious bedrooms and 2.5 well-appointed baths. The main floor boasts a bright living room adorned with elegant ,hardwood flooring and sliding doors to large deck in the rear yard. The stylish kitchen is equipped with all brand new stainless-steel appliances and quartz counters and sits just off the spacious dining room. This level also includes a welcoming entryway and powder room. Upstairs, enjoy the grandeur of high ceilings in the primary suite, which features a walk-in closet and a four-piece ensuite. Two additional bedrooms, another four-piece bath, and a full laundry room round out this level. The basement provides ample space with room for an office nook, rec room, storage and a mostly finished powder room awaiting a few fixtures. For added convenience, there's direct access from the garage to both the interior of the home and the backyard. Just a leisurely walk away from schools and parks. and mere minutes from major highways and shopping, this charming residence offers both convenience and comfort. This townhome truly has it all! |
| Price | $799,900 |
| Taxes: | $3900.58 |
| Assessment: | $332000 |
| Assessment Year: | 2024 |
| Address: | 49 Morwick Dr , Hamilton, L9G 4Y4, Ontario |
| Lot Size: | 20.00 x 103.00 (Feet) |
| Acreage: | < .50 |
| Directions/Cross Streets: | Jerseyville and Meadowbrook |
| Rooms: | 12 |
| Bedrooms: | 3 |
| Bedrooms +: | |
| Kitchens: | 1 |
| Family Room: | Y |
| Basement: | Finished, Full |
| Approximatly Age: | 16-30 |
| Property Type: | Att/Row/Twnhouse |
| Style: | 2-Storey |
| Exterior: | Brick |
| Garage Type: | Built-In |
| (Parking/)Drive: | Front Yard |
| Drive Parking Spaces: | 1 |
| Pool: | None |
| Approximatly Age: | 16-30 |
| Approximatly Square Footage: | 1100-1500 |
| Property Features: | Fenced Yard, Grnbelt/Conserv, Park, School |
| Fireplace/Stove: | N |
| Heat Source: | Gas |
| Heat Type: | Forced Air |
| Central Air Conditioning: | Central Air |
| Laundry Level: | Upper |
| Elevator Lift: | N |
| Sewers: | Sewers |
| Water: | Municipal |
$
%
Years
This calculator is for demonstration purposes only. Always consult a professional
financial advisor before making personal financial decisions.
| Although the information displayed is believed to be accurate, no warranties or representations are made of any kind. |
| ROYAL LEPAGE BURLOAK REAL ESTATE SERVICES |
|
|

Antonella Monte
Broker
Dir:
647-282-4848
Bus:
647-282-4848
| Book Showing | Email a Friend |
Jump To:
At a Glance:
| Type: | Freehold - Att/Row/Twnhouse |
| Area: | Hamilton |
| Municipality: | Hamilton |
| Neighbourhood: | Ancaster |
| Style: | 2-Storey |
| Lot Size: | 20.00 x 103.00(Feet) |
| Approximate Age: | 16-30 |
| Tax: | $3,900.58 |
| Beds: | 3 |
| Baths: | 4 |
| Fireplace: | N |
| Pool: | None |
Locatin Map:
Payment Calculator:
