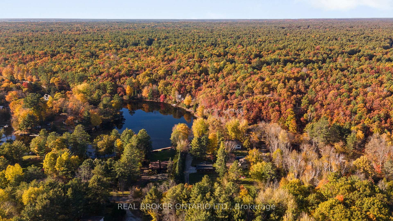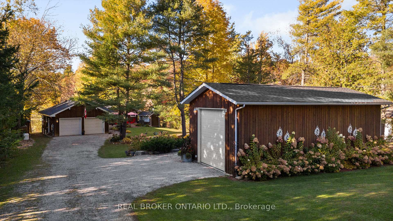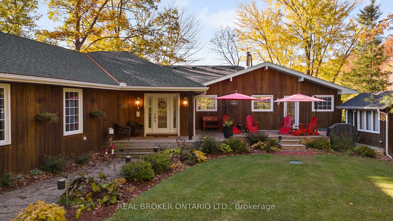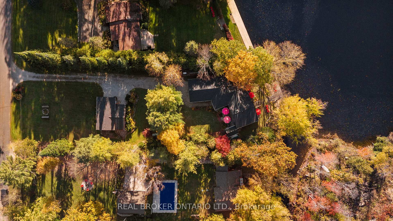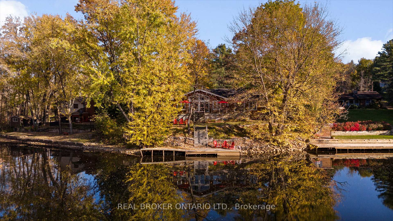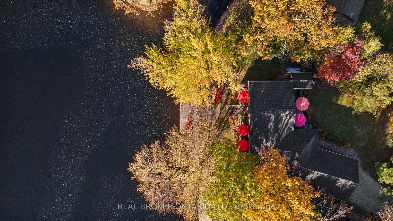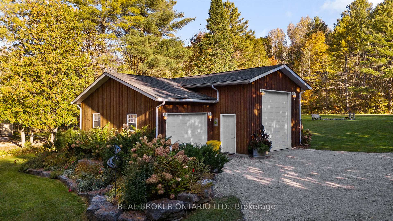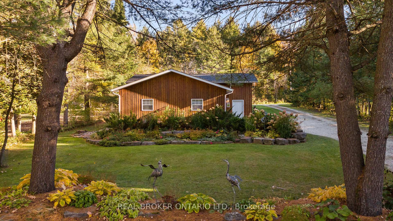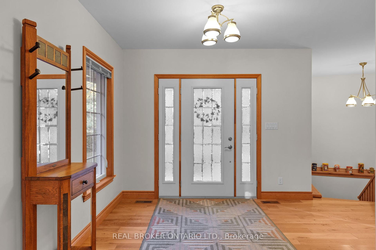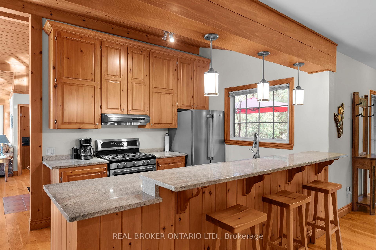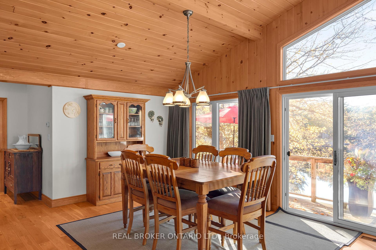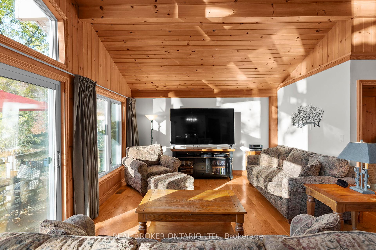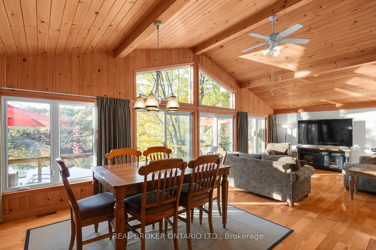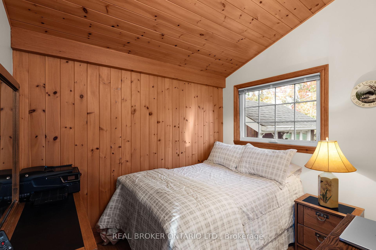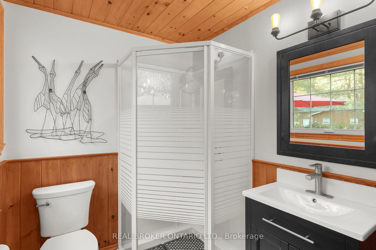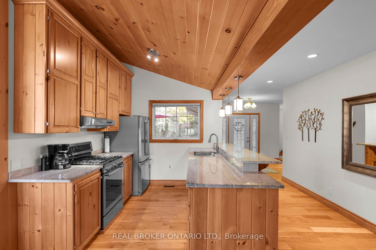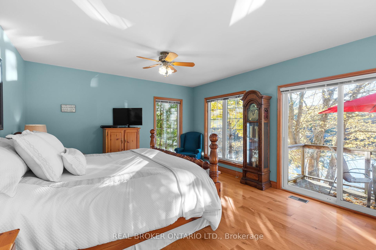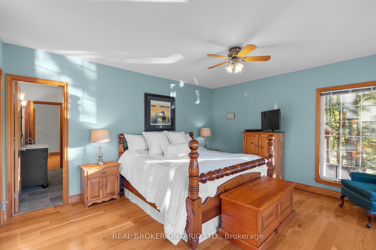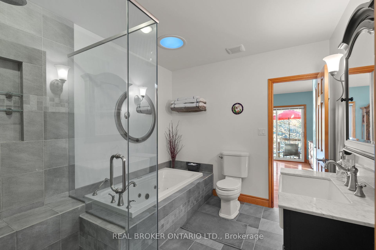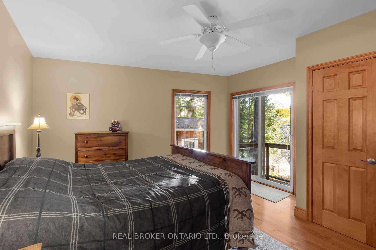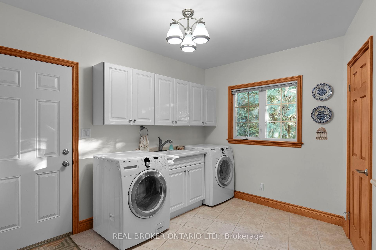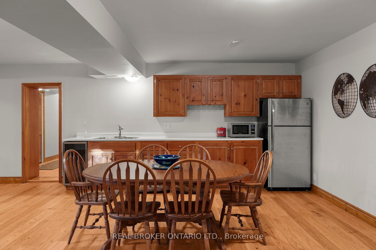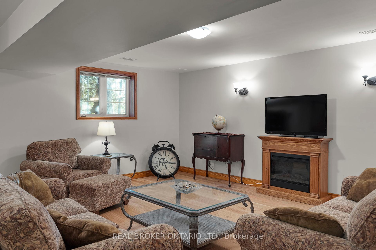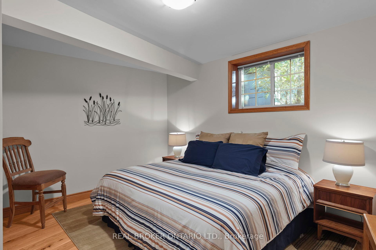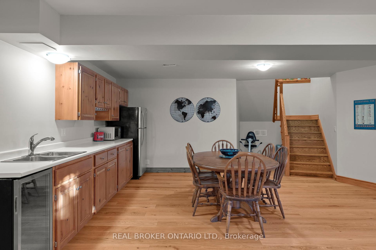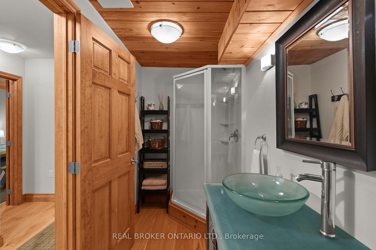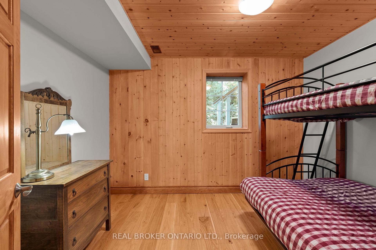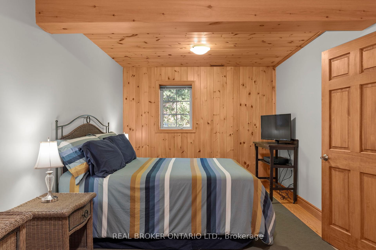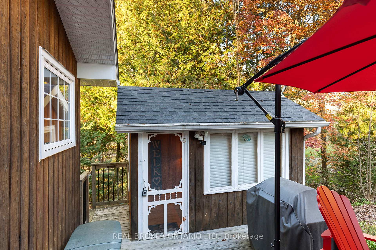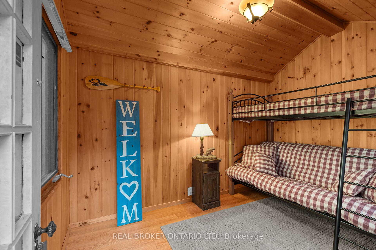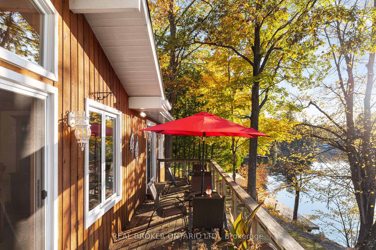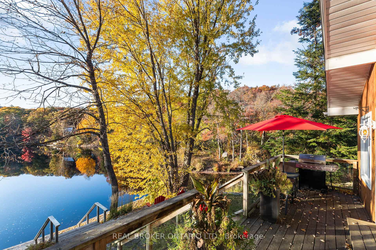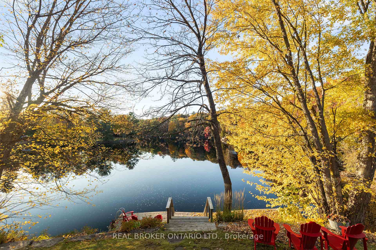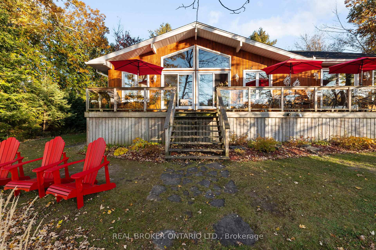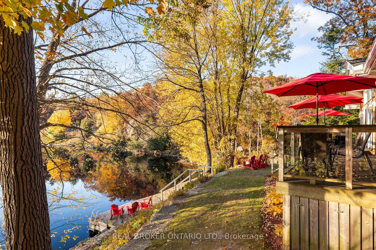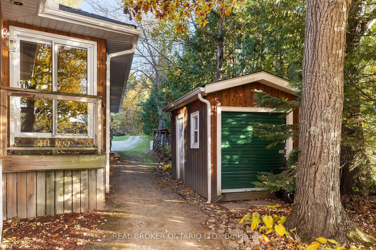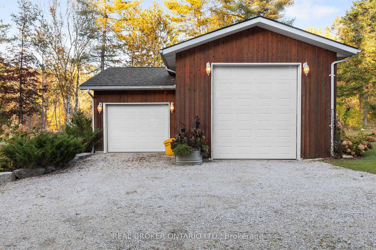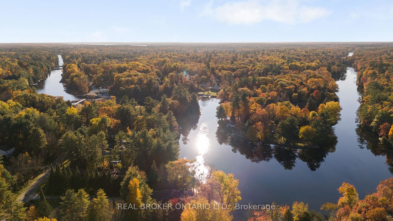$1,595,000
Available - For Sale
Listing ID: X9752155
1093 Laidlaw Ave , Gravenhurst, L0K 2B0, Ontario
| Welcome to 1093 Laidlawa true gem nestled at the end of a quiet dead end street, just minutes from the charming town of Washago. This property is an entertainers dream, offering space, comfort, and endless opportunities to host friends and family. The 4-bedroom, 3-bathroom home boasts two additional bonus rooms that could easily be transformed into extra bedrooms, plus a cozy attached bunkie for more hosting potential. Set on the picturesque Severn River, with access to Sparrow Lake, Georgian Bay, and beyond, this rare offering features 135 feet of water frontage, allowing you to drive your boat right up to the dock. Whether youre an avid fisherman or simply enjoy the serenity of riverside living, this private 0.73-acre lot provides it all. The oversized garage is large enough to store all your recreational toys, including an RV, and comes equipped with a 50-amp panel. Ample parking is available for your guests, ensuring convenience for family gatherings and summer get-togethers. Inside, the homes vaulted ceilings and open layout create a bright, airy atmosphere. The basement, with its oversized windows, feels just like the main level and includes a second partial kitchen, perfect for extended family visits or in-law potential. This home has been meticulously maintained, with many recent updates, including a new roof (2024) with a 10-year transferable warranty, a furnace (2023), and an owned hot water tank (2023). With so much to offer, from the tranquil waterfront location to the thoughtful updates, 1093 Laidlaw is ready to welcome you home. Dont waitthis exceptional opportunity wont last long! |
| Price | $1,595,000 |
| Taxes: | $5797.22 |
| Address: | 1093 Laidlaw Ave , Gravenhurst, L0K 2B0, Ontario |
| Lot Size: | 135.00 x 275.00 (Feet) |
| Acreage: | .50-1.99 |
| Directions/Cross Streets: | Coopers Falls Road and Laidlaw Avenue |
| Rooms: | 18 |
| Bedrooms: | 4 |
| Bedrooms +: | |
| Kitchens: | 1 |
| Family Room: | Y |
| Basement: | Finished, Full |
| Property Type: | Detached |
| Style: | Bungalow |
| Exterior: | Wood |
| Garage Type: | Attached |
| (Parking/)Drive: | Private |
| Drive Parking Spaces: | 10 |
| Pool: | None |
| Fireplace/Stove: | Y |
| Heat Source: | Propane |
| Heat Type: | Forced Air |
| Central Air Conditioning: | Central Air |
| Sewers: | Septic |
| Water: | Well |
$
%
Years
This calculator is for demonstration purposes only. Always consult a professional
financial advisor before making personal financial decisions.
| Although the information displayed is believed to be accurate, no warranties or representations are made of any kind. |
| REAL BROKER ONTARIO LTD. |
|
|

Antonella Monte
Broker
Dir:
647-282-4848
Bus:
647-282-4848
| Virtual Tour | Book Showing | Email a Friend |
Jump To:
At a Glance:
| Type: | Freehold - Detached |
| Area: | Muskoka |
| Municipality: | Gravenhurst |
| Style: | Bungalow |
| Lot Size: | 135.00 x 275.00(Feet) |
| Tax: | $5,797.22 |
| Beds: | 4 |
| Baths: | 3 |
| Fireplace: | Y |
| Pool: | None |
Locatin Map:
Payment Calculator:
