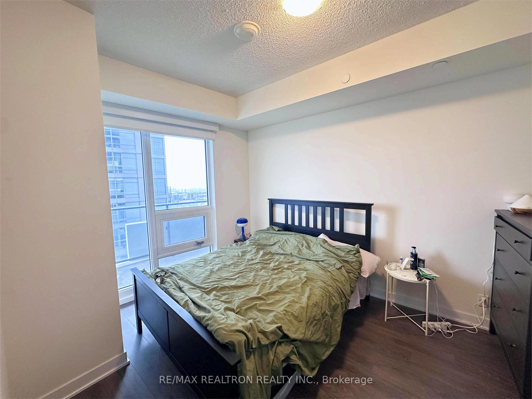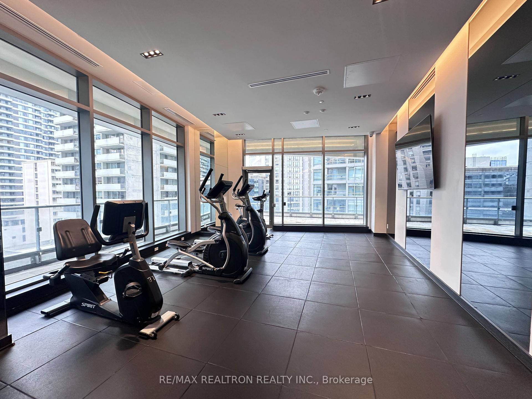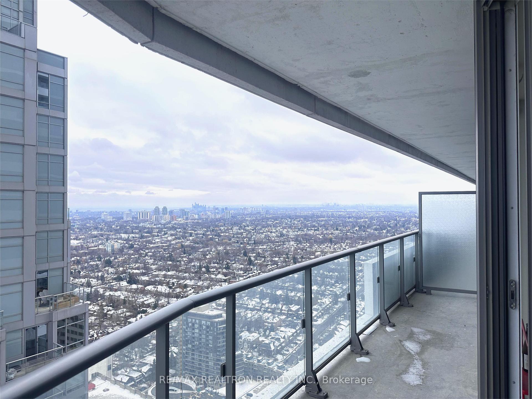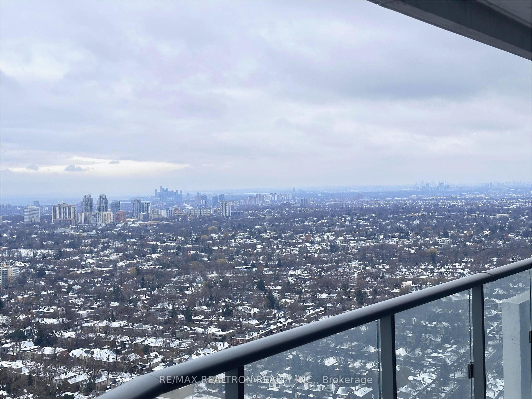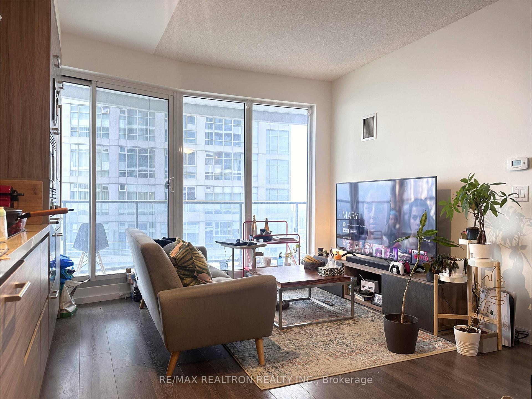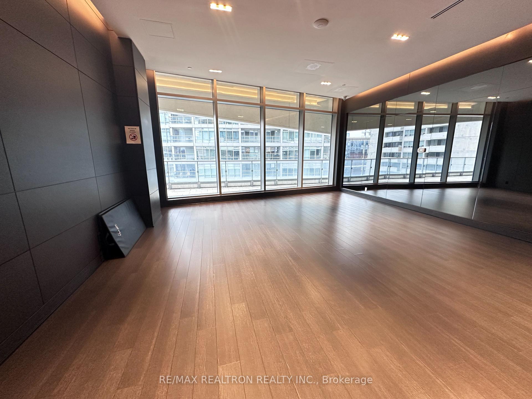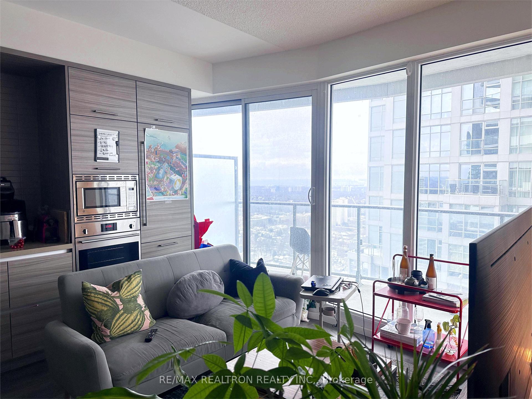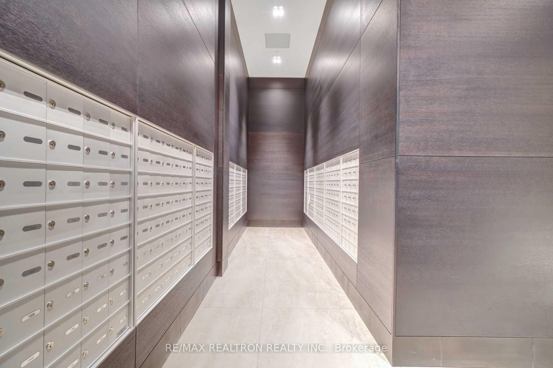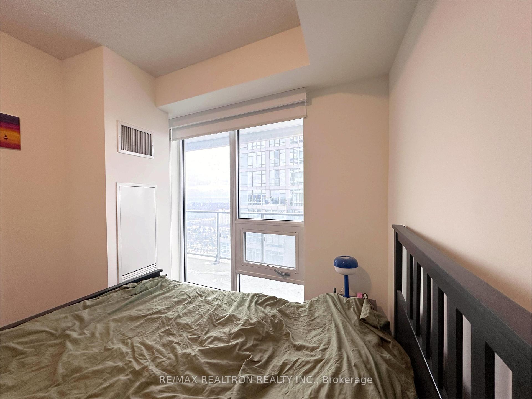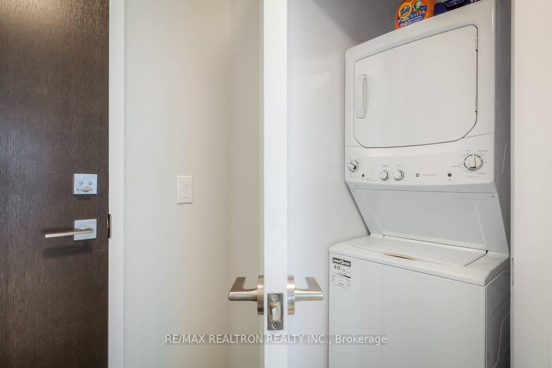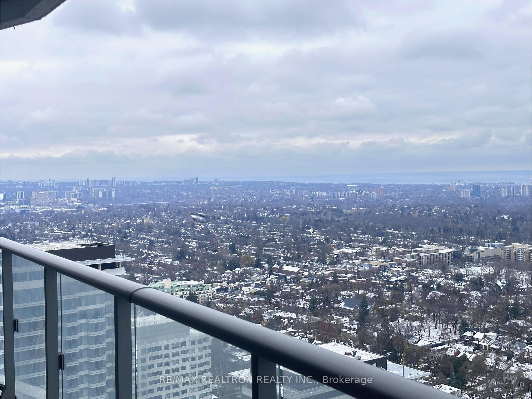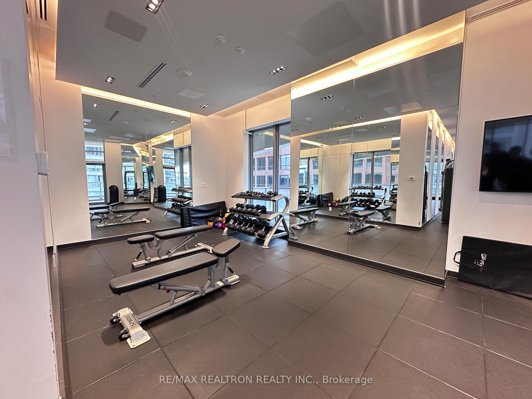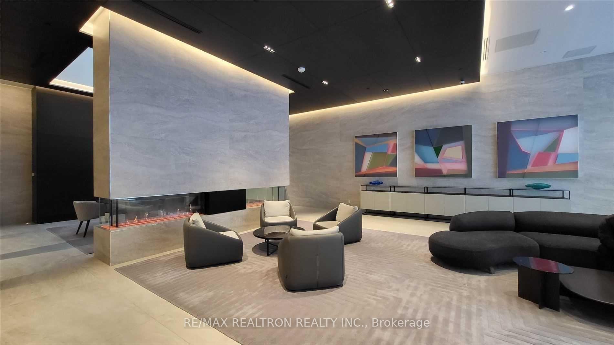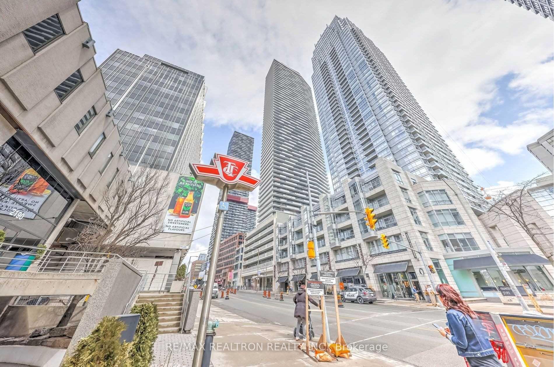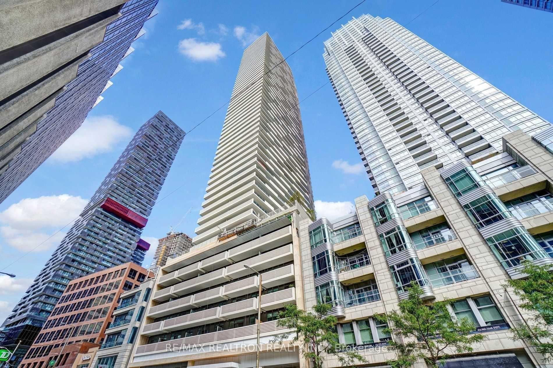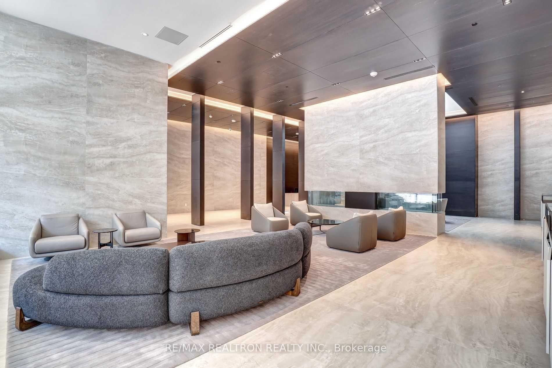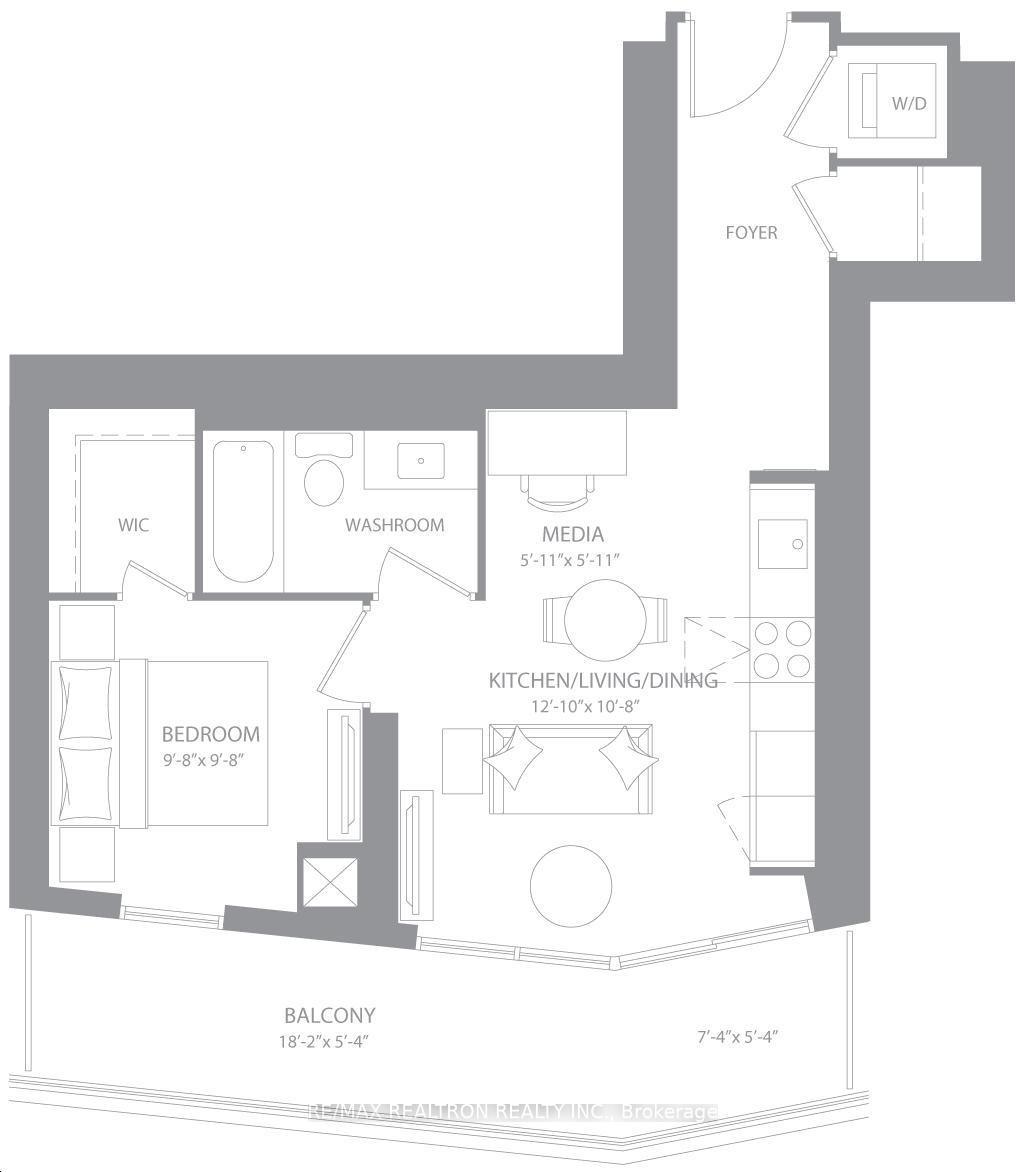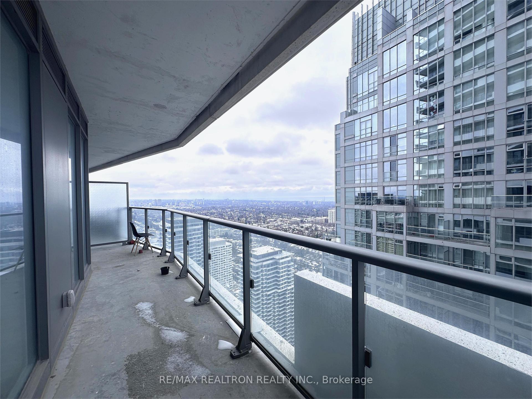$588,000
Available - For Sale
Listing ID: C11886742
2221 Yonge St , Unit 4205, Toronto, M4S 2B4, Ontario
| Welcome to this stunning 1-bedroom plus media luxury condo on the 42nd floor offers the perfect blend of style, functionality, and location. Boasting impressive **9-ft ceilings** and an open-concept layout, the suite feels spacious and airy, while the **south-facing 135 sq. ft. balcony** provides breathtaking views of the city. The bedroom is generously sized, featuring a **walk-in closet**, and the rarely seen darker-colored kitchen in this building features a sleek, modern finish that is both stylish and low-maintenance. High-end laminate flooring runs throughout, complementing the sleek, contemporary design. Situated in the heart of **Yonge & Eglinton**, this home is steps away from vibrant restaurants, boutique shops, cafes, and convenient transit options, placing you right in the center of Uptown/Midtown Toronto. The building itself offers luxury amenities, including a rooftop terrace with BBQ allowed, state-of-the-art gym, billiard, theatre, and Spa area. Perfectly designed to maximize living space and elevate your lifestyle, this condo is a must-see for anyone seeking modern urban living. |
| Extras: Located at Eglinton Station, connecting Line 1 Subway and the new LRT |
| Price | $588,000 |
| Taxes: | $3399.48 |
| Maintenance Fee: | 501.28 |
| Address: | 2221 Yonge St , Unit 4205, Toronto, M4S 2B4, Ontario |
| Province/State: | Ontario |
| Condo Corporation No | TSCC |
| Level | 42 |
| Unit No | 05 |
| Directions/Cross Streets: | Yonge & Eglinton |
| Rooms: | 4 |
| Bedrooms: | 1 |
| Bedrooms +: | 1 |
| Kitchens: | 1 |
| Family Room: | N |
| Basement: | None |
| Approximatly Age: | New |
| Property Type: | Condo Apt |
| Style: | Apartment |
| Exterior: | Brick, Concrete |
| Garage Type: | None |
| Garage(/Parking)Space: | 0.00 |
| Drive Parking Spaces: | 0 |
| Park #1 | |
| Parking Type: | None |
| Exposure: | S |
| Balcony: | Open |
| Locker: | Owned |
| Pet Permited: | Restrict |
| Approximatly Age: | New |
| Approximatly Square Footage: | 600-699 |
| Building Amenities: | Bbqs Allowed, Bike Storage, Concierge, Gym, Party/Meeting Room, Rooftop Deck/Garden |
| Property Features: | Hospital, Library, Park, Place Of Worship, Public Transit, School |
| Maintenance: | 501.28 |
| CAC Included: | Y |
| Common Elements Included: | Y |
| Building Insurance Included: | Y |
| Fireplace/Stove: | N |
| Heat Source: | Gas |
| Heat Type: | Forced Air |
| Central Air Conditioning: | Central Air |
| Laundry Level: | Main |
| Ensuite Laundry: | Y |
$
%
Years
This calculator is for demonstration purposes only. Always consult a professional
financial advisor before making personal financial decisions.
| Although the information displayed is believed to be accurate, no warranties or representations are made of any kind. |
| RE/MAX REALTRON REALTY INC. |
|
|

Antonella Monte
Broker
Dir:
647-282-4848
Bus:
647-282-4848
| Book Showing | Email a Friend |
Jump To:
At a Glance:
| Type: | Condo - Condo Apt |
| Area: | Toronto |
| Municipality: | Toronto |
| Neighbourhood: | Mount Pleasant West |
| Style: | Apartment |
| Approximate Age: | New |
| Tax: | $3,399.48 |
| Maintenance Fee: | $501.28 |
| Beds: | 1+1 |
| Baths: | 1 |
| Fireplace: | N |
Locatin Map:
Payment Calculator:
