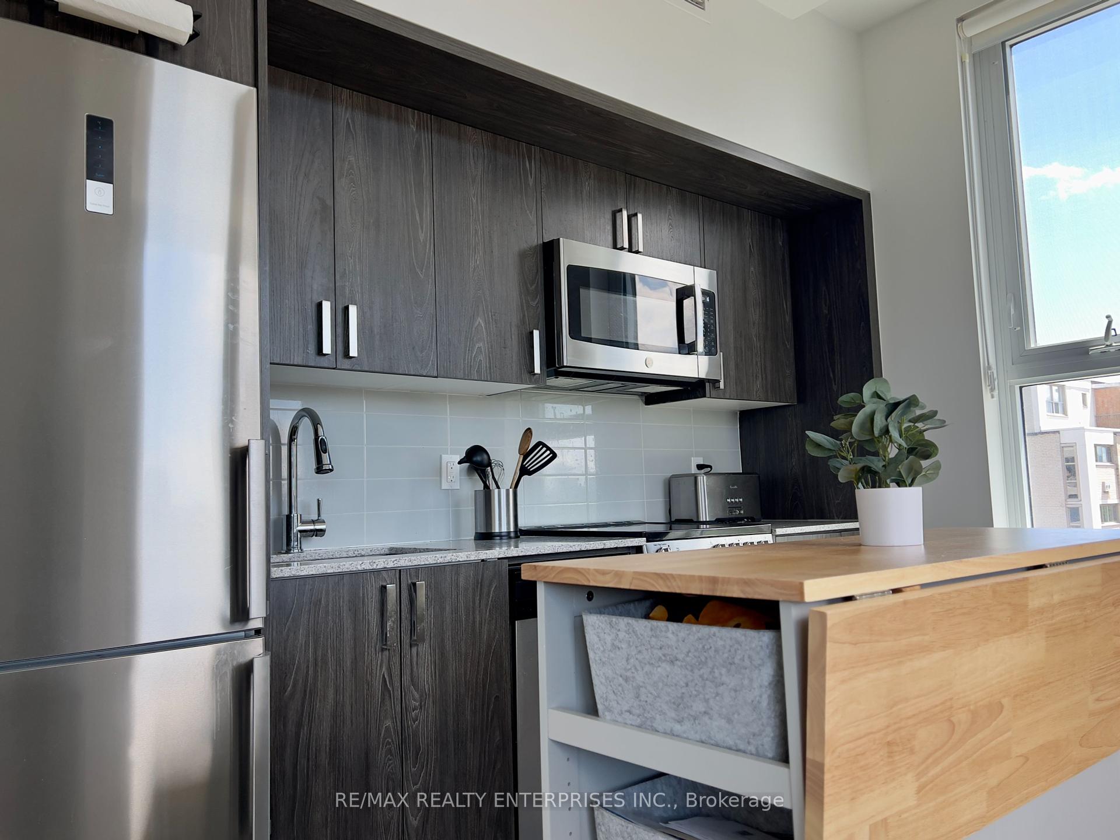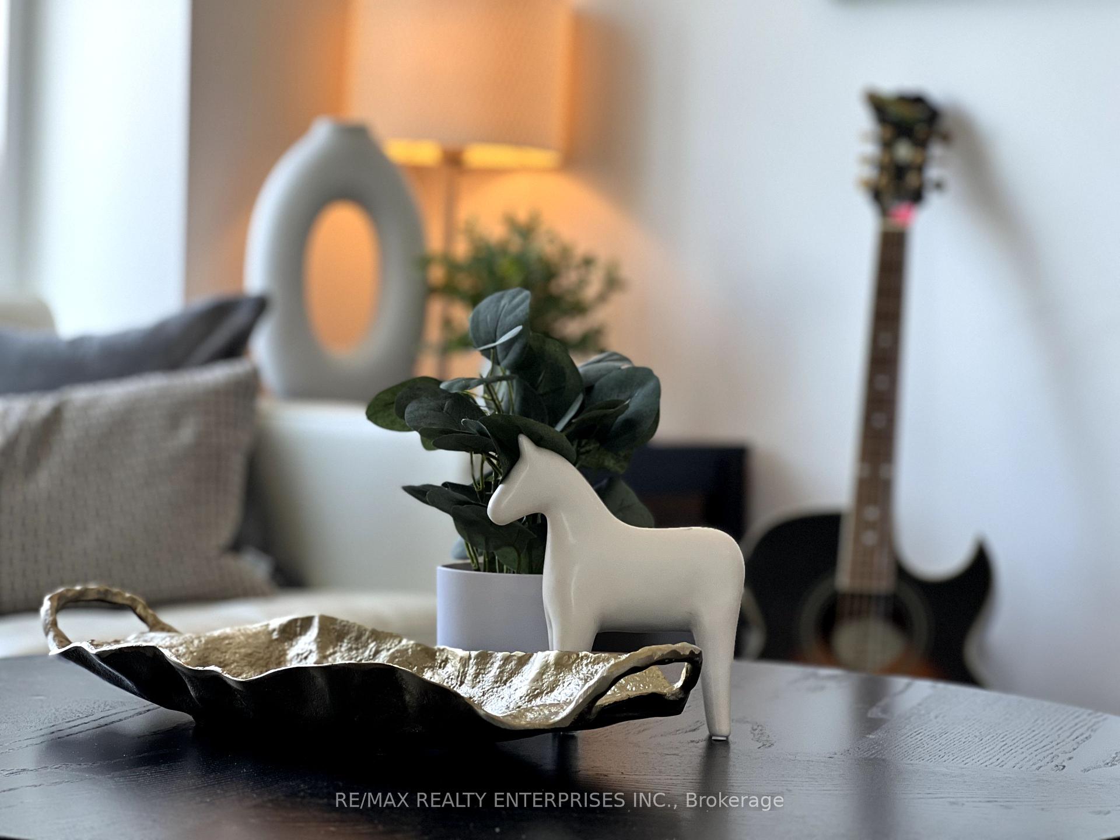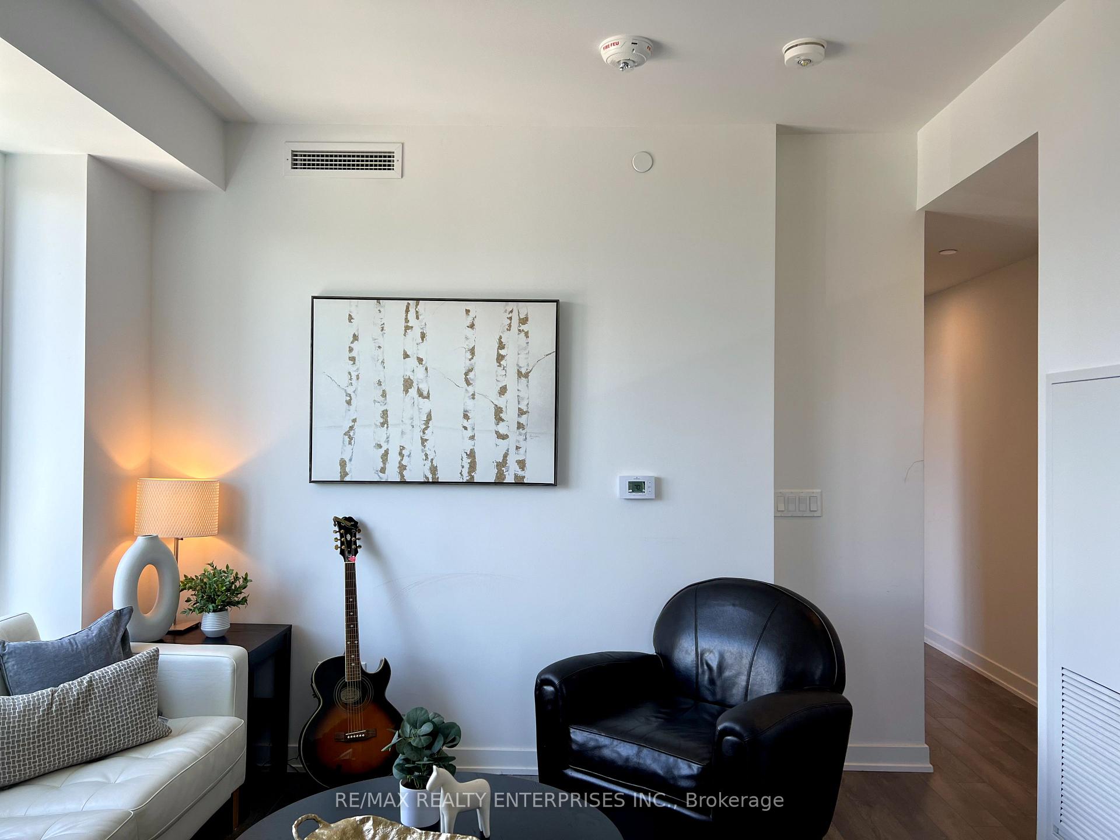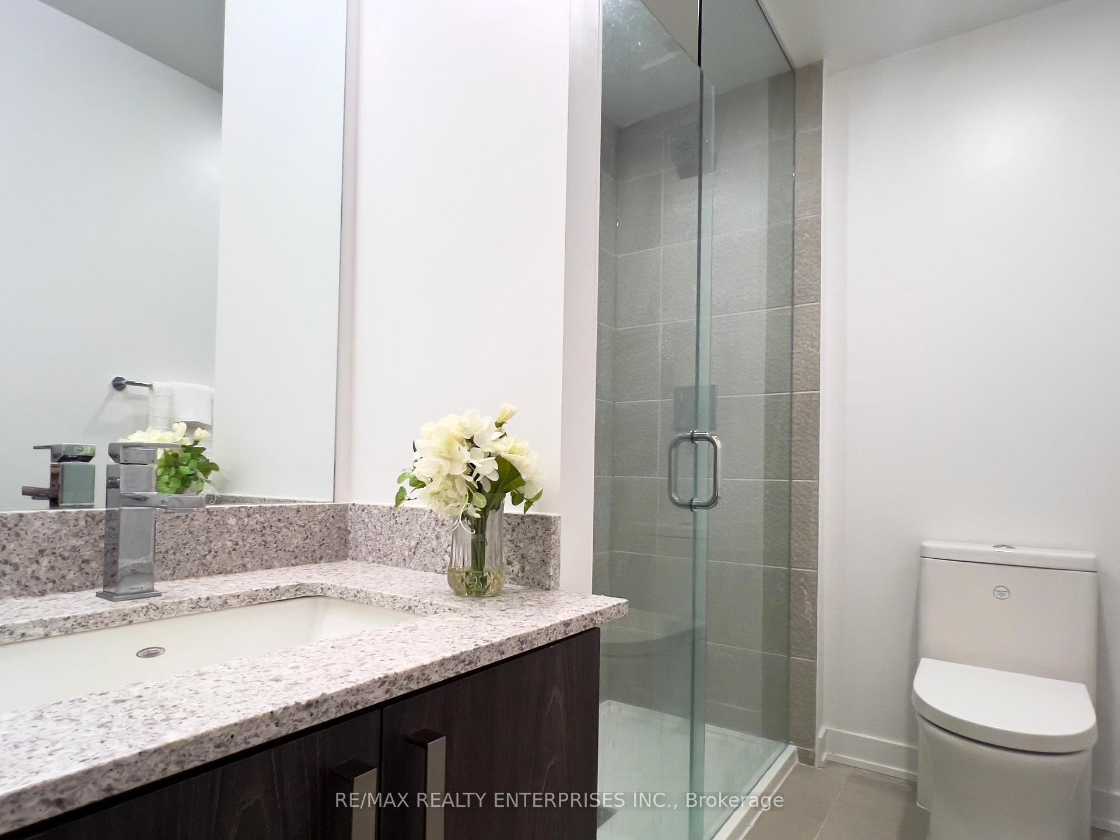$645,000
Available - For Sale
Listing ID: C9363706
1 Cardiff Rd , Unit 707, Toronto, M4P 0G2, Ontario
| Welcome to 1 Cardiff Road. This unit includes two bedrooms and two full bathrooms. Both bedrooms are large enough to fit a queen-sized bed. The primary bedroom features a beautiful full ensuite bathroom with a modern design and glass enclosed shower. Being a corner suite, this beautiful unit offers six oversized windows with unobstructed South-Western exposure. The kitchen is equipped with Stainless Steel Appliances by General Electric. The kitchen is. complemented with granite countertops and a tiled backsplash for a contemporary feel. Open-concept living/dining room walks out onto a spacious corner balcony through a large glass sliding door. The unit features ensuite laundry with a stacked Whirlpool Washer and Dryer. The second Four-piece bathroom features a large tip and a granite countertop vanity with storage underneath. This building includes plenty of visitor parking and a spacious gym with brand-new exercise equipment. The party room has plenty of space for gatherings and features a large flat-screen TV with a pool table and kitchen. The condo has two large rooftop patios for resident's enjoyment. Located in Midtown/Mount Pleasant, the neighborhood offers a desirable blend of urban convince and community charm. Its proximity to downtown via the subway makes it a thirty-minute trip. Families are drawn to its family-friendly atmosphere, with great schools and ample green spaces for recreation. Residents enjoy a wide range of amenities including shops, restaurants, and cultural attractions, all within walking distance. A strong sense of community fosters connections among your neighbors, while healthcare facilities like Sunnybrook Hospital ensure peace of mind. Overall, the community provides the perfect balance of city living and suburban tranquility. |
| Price | $645,000 |
| Taxes: | $2758.38 |
| Assessment Year: | 2024 |
| Maintenance Fee: | 440.10 |
| Address: | 1 Cardiff Rd , Unit 707, Toronto, M4P 0G2, Ontario |
| Province/State: | Ontario |
| Condo Corporation No | TSCC |
| Level | 7 |
| Unit No | 707 |
| Directions/Cross Streets: | BAYVIEW/EGLINTON |
| Rooms: | 4 |
| Bedrooms: | 2 |
| Bedrooms +: | |
| Kitchens: | 1 |
| Family Room: | N |
| Basement: | None |
| Approximatly Age: | 0-5 |
| Property Type: | Condo Apt |
| Style: | Apartment |
| Exterior: | Concrete |
| Garage Type: | None |
| Garage(/Parking)Space: | 0.00 |
| Drive Parking Spaces: | 0 |
| Park #1 | |
| Parking Type: | None |
| Exposure: | Sw |
| Balcony: | Open |
| Locker: | None |
| Pet Permited: | Restrict |
| Approximatly Age: | 0-5 |
| Approximatly Square Footage: | 600-699 |
| Building Amenities: | Gym, Party/Meeting Room, Rooftop Deck/Garden, Visitor Parking |
| Property Features: | Park, Public Transit, School |
| Maintenance: | 440.10 |
| Common Elements Included: | Y |
| Building Insurance Included: | Y |
| Fireplace/Stove: | N |
| Heat Source: | Gas |
| Heat Type: | Forced Air |
| Central Air Conditioning: | Central Air |
| Laundry Level: | Main |
$
%
Years
This calculator is for demonstration purposes only. Always consult a professional
financial advisor before making personal financial decisions.
| Although the information displayed is believed to be accurate, no warranties or representations are made of any kind. |
| RE/MAX REALTY ENTERPRISES INC. |
|
|

Antonella Monte
Broker
Dir:
647-282-4848
Bus:
647-282-4848
| Book Showing | Email a Friend |
Jump To:
At a Glance:
| Type: | Condo - Condo Apt |
| Area: | Toronto |
| Municipality: | Toronto |
| Neighbourhood: | Mount Pleasant East |
| Style: | Apartment |
| Approximate Age: | 0-5 |
| Tax: | $2,758.38 |
| Maintenance Fee: | $440.1 |
| Beds: | 2 |
| Baths: | 2 |
| Fireplace: | N |
Locatin Map:
Payment Calculator:









