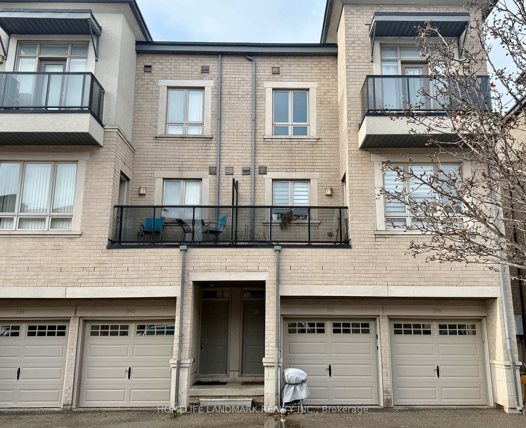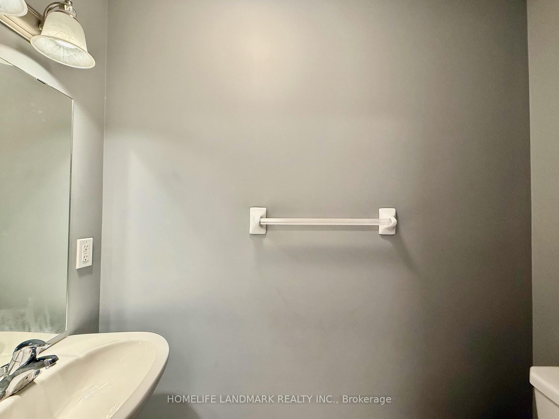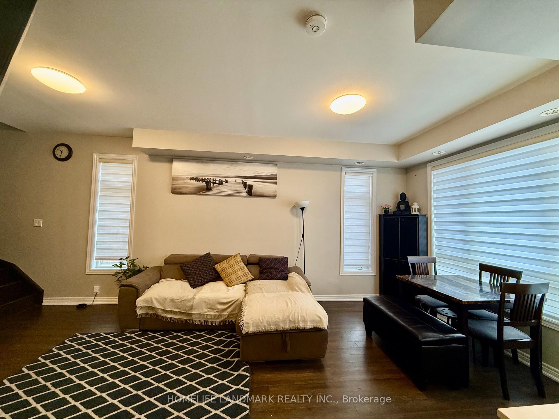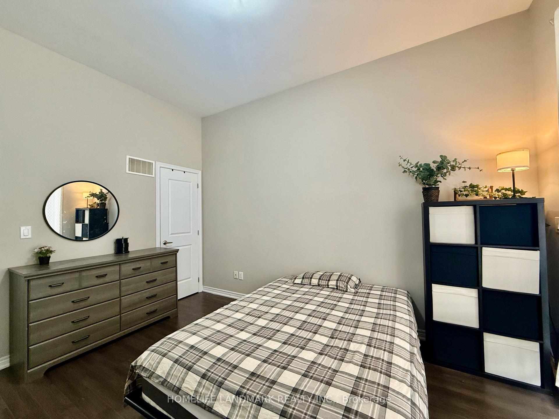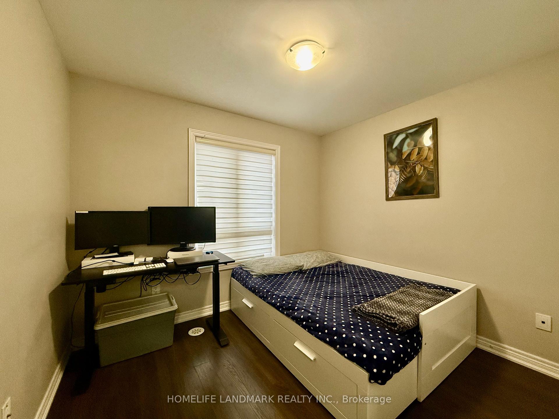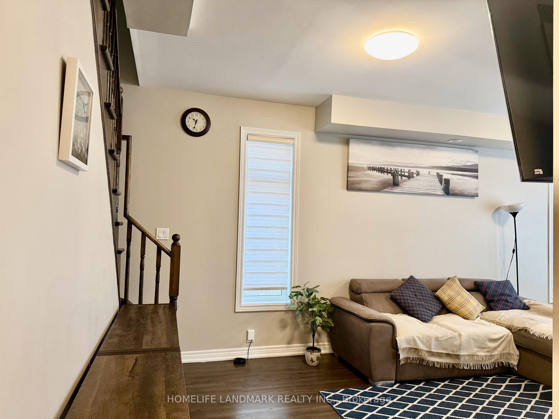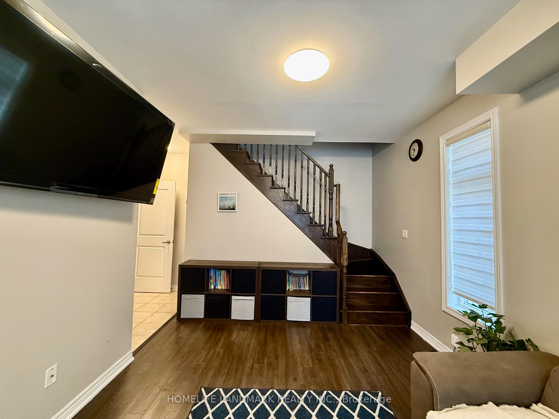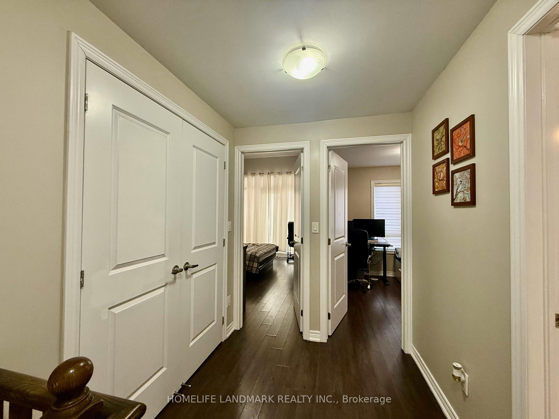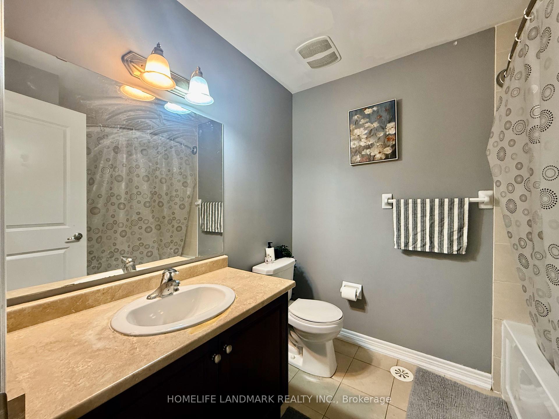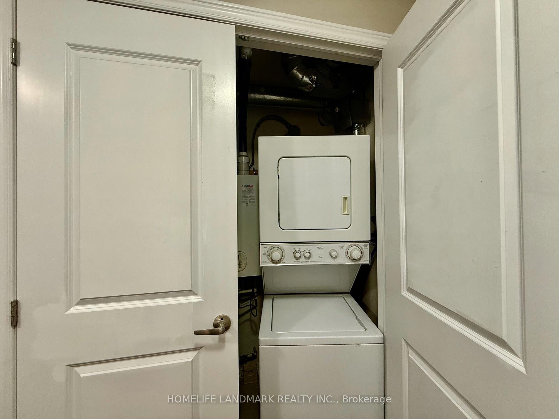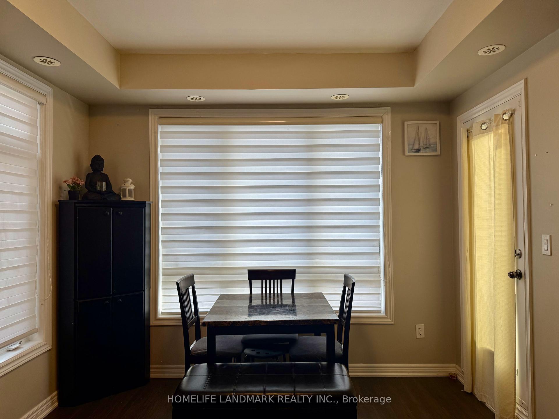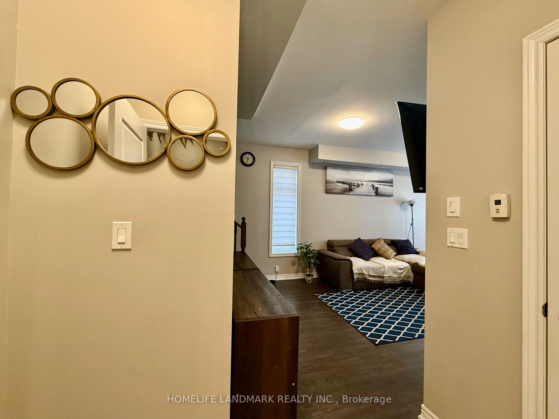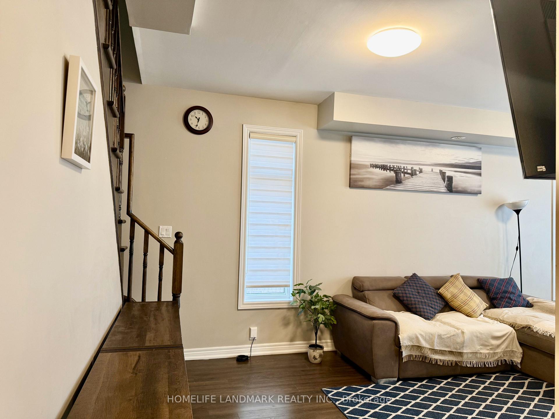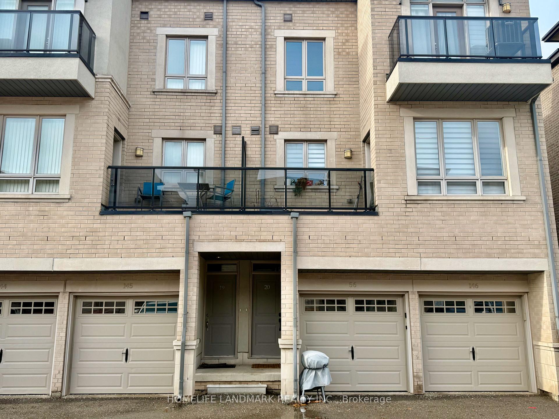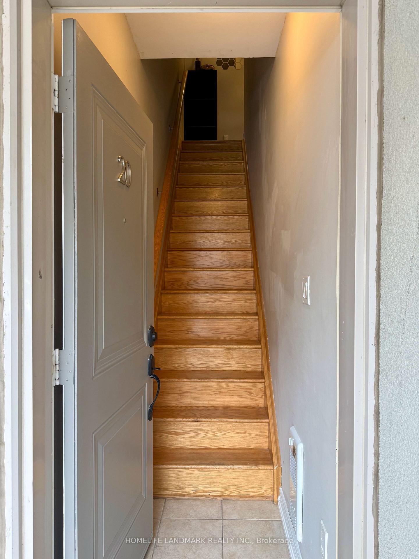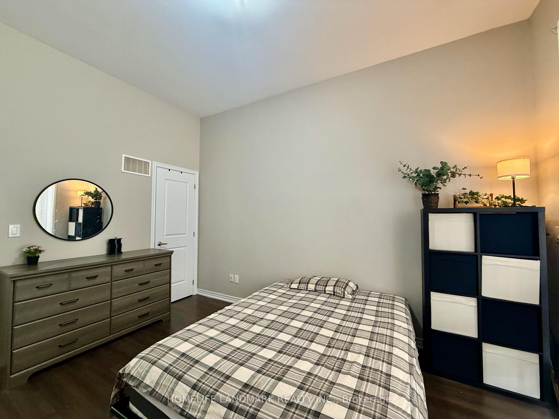$3,000
Available - For Rent
Listing ID: N11887362
9601 Jane St , Unit 20, Vaughan, L6A 4G5, Ontario
| Beautiful End-Unit Condo Townhouse With 9" High Ceiling In Prime Location Of Maple In Vaughan. 2 Bedrooms 2 Bathrooms; Large Walk-in Closet In Master Bedroom. Open Concept & Quartz Countertops. Stainless Steel Appliances, Living/Dining Room With French Doors Walking Out To Balcony. Steps To Schools, Parks, Grocery Stores, Shopping Centre, Shops, Brand New Smart Hospital, Accessible By Massive Transits And TTC, High Demand Neighborhood! |
| Extras: Stainless Steel LG Fridge, LG Stove, Build In Whirlpool Dishwasher, Whirlpool Microwave, Stacked Washer & Dryer, All Elf's & Window Coverings. |
| Price | $3,000 |
| Address: | 9601 Jane St , Unit 20, Vaughan, L6A 4G5, Ontario |
| Province/State: | Ontario |
| Condo Corporation No | YRSCC |
| Level | 1 |
| Unit No | 75 |
| Directions/Cross Streets: | Jane/Major Mackenzie |
| Rooms: | 6 |
| Rooms +: | 0 |
| Bedrooms: | 2 |
| Bedrooms +: | 0 |
| Kitchens: | 1 |
| Kitchens +: | 0 |
| Family Room: | N |
| Basement: | None |
| Furnished: | N |
| Approximatly Age: | 6-10 |
| Property Type: | Condo Townhouse |
| Style: | 2-Storey |
| Exterior: | Brick |
| Garage Type: | Built-In |
| Garage(/Parking)Space: | 1.00 |
| Drive Parking Spaces: | 0 |
| Park #1 | |
| Parking Type: | Owned |
| Legal Description: | 146 |
| Exposure: | E |
| Balcony: | Open |
| Locker: | None |
| Pet Permited: | Restrict |
| Retirement Home: | N |
| Approximatly Age: | 6-10 |
| Approximatly Square Footage: | 1000-1199 |
| Property Features: | Hospital, Park, Public Transit, School |
| Parking Included: | Y |
| Fireplace/Stove: | N |
| Heat Source: | Gas |
| Heat Type: | Forced Air |
| Central Air Conditioning: | Central Air |
| Laundry Level: | Upper |
| Although the information displayed is believed to be accurate, no warranties or representations are made of any kind. |
| HOMELIFE LANDMARK REALTY INC. |
|
|

Antonella Monte
Broker
Dir:
647-282-4848
Bus:
647-282-4848
| Book Showing | Email a Friend |
Jump To:
At a Glance:
| Type: | Condo - Condo Townhouse |
| Area: | York |
| Municipality: | Vaughan |
| Neighbourhood: | Maple |
| Style: | 2-Storey |
| Approximate Age: | 6-10 |
| Beds: | 2 |
| Baths: | 2 |
| Garage: | 1 |
| Fireplace: | N |
Locatin Map:
