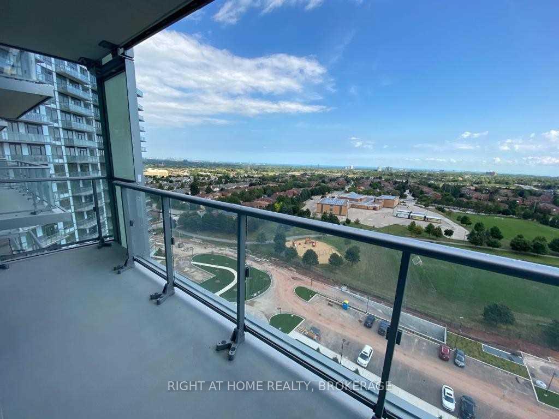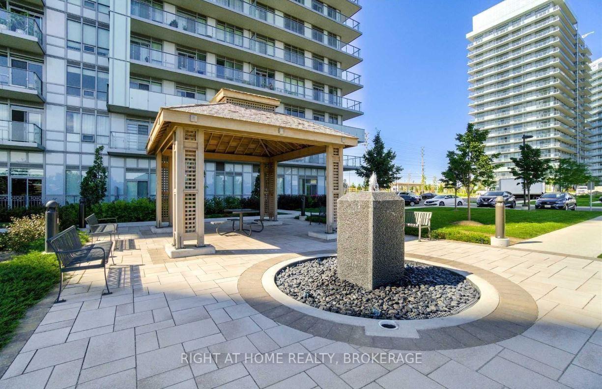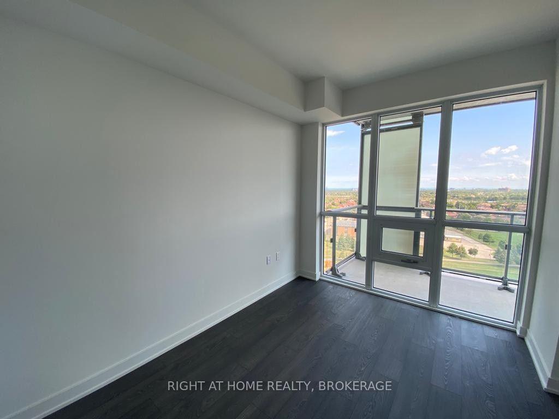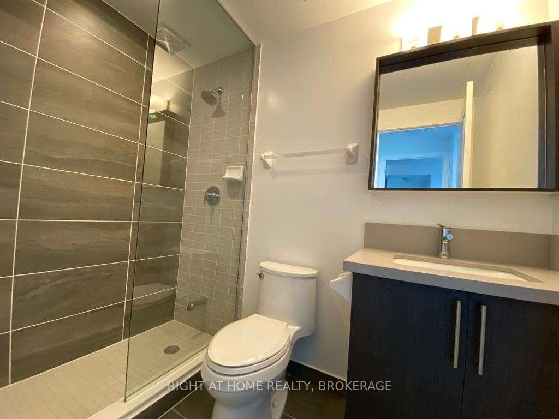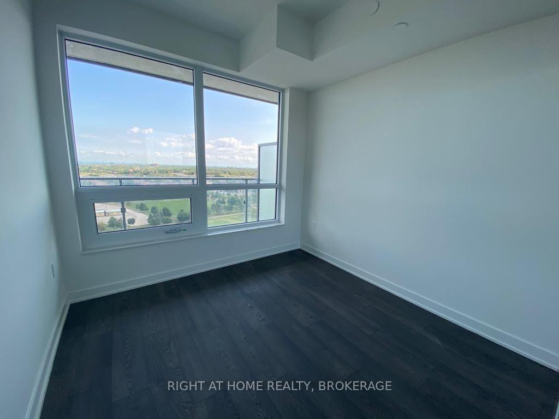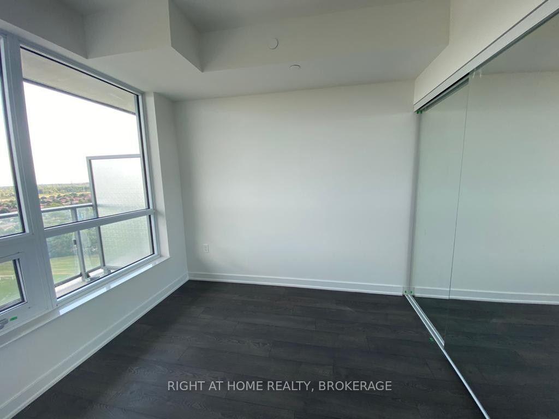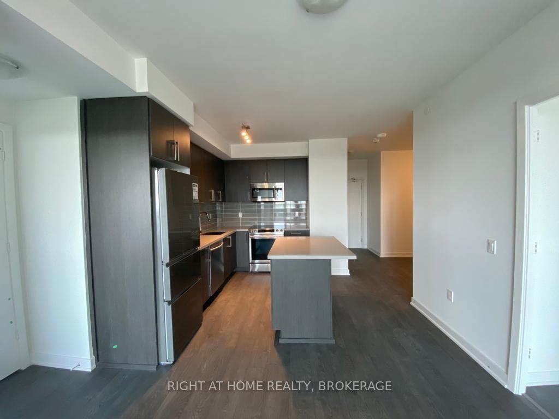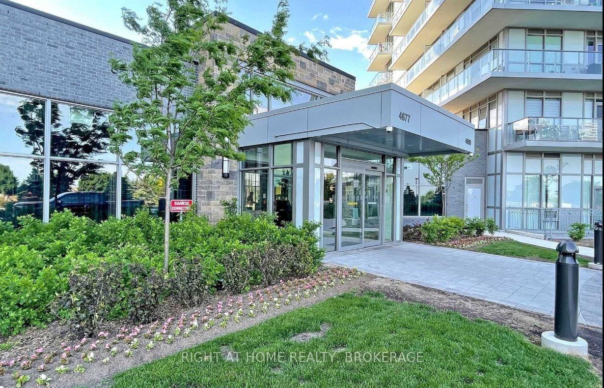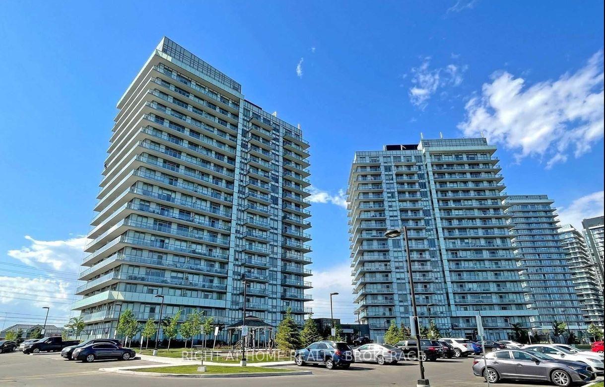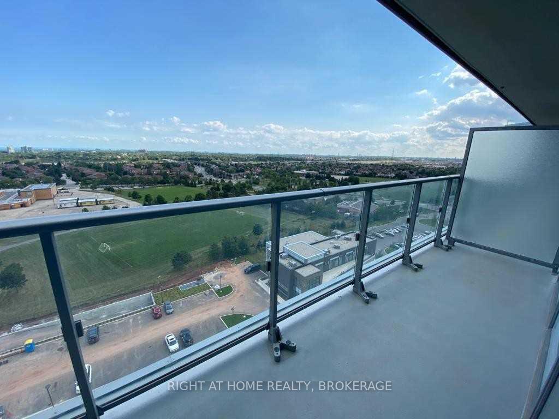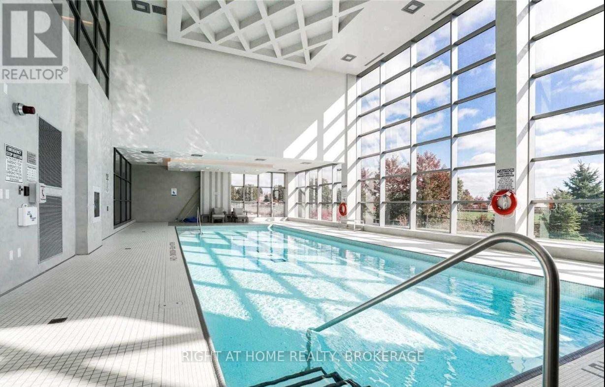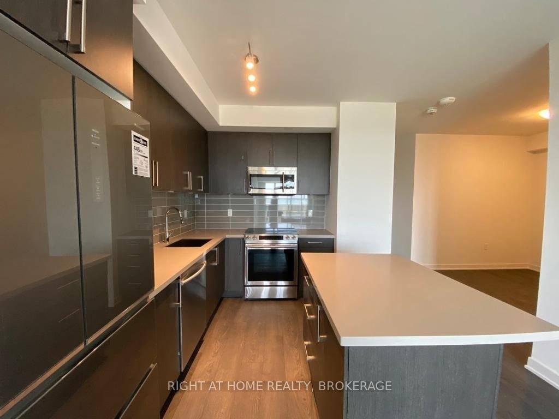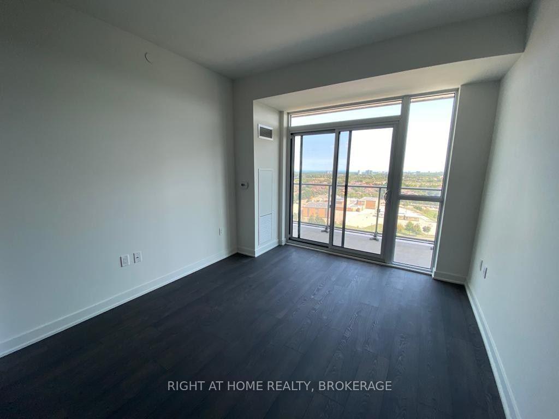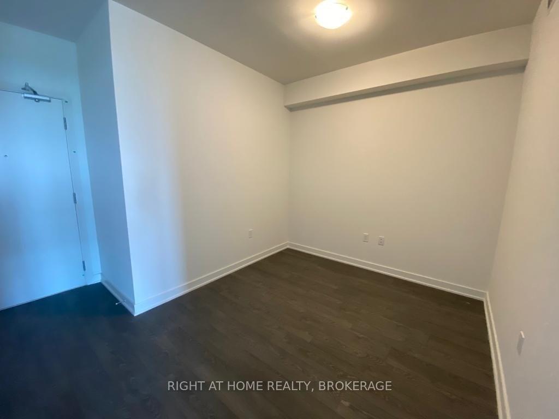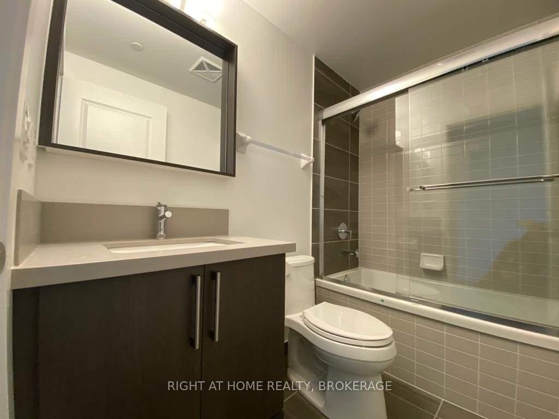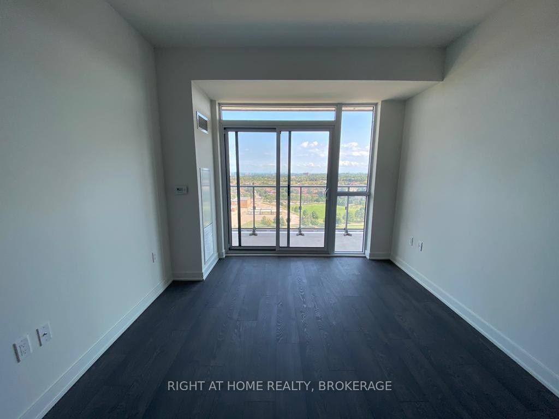$3,100
Available - For Rent
Listing ID: W10402744
4677 Glen Erin Dr , Unit 1406, Mississauga, L5M 2E3, Ontario
| Functional & Efficient Space in this 2+Den. Parking & Locker included! steps to Erin Mills Town Centre's Endless Shops & Dinning, Schools, Credit Valley Hospital & More! Situated on 8 Acres of Extensively Landscaped grounds & gardens. 17,000 sqft Amenity Building W/ Indoor Pool, steam rooms & Saunas, Fitness Club, Library / Study Retreat, & Rooftop Terrace W/ Bbqs. This is the Perfect Place to Live! |
| Extras: 9' Smooth Ceiling, 7 1/2" Wide Plank Laminate Flooring throughout, Porcelain Floor Tiles in Bathrooms, Stone countertops, kitchen island, large stainless Appliances, quartz window sill |
| Price | $3,100 |
| Address: | 4677 Glen Erin Dr , Unit 1406, Mississauga, L5M 2E3, Ontario |
| Province/State: | Ontario |
| Condo Corporation No | PSCC |
| Level | 13 |
| Unit No | 06 |
| Directions/Cross Streets: | Eglinton/Erin Mills Pkwy |
| Rooms: | 5 |
| Rooms +: | 1 |
| Bedrooms: | 2 |
| Bedrooms +: | 1 |
| Kitchens: | 1 |
| Family Room: | N |
| Basement: | None |
| Furnished: | N |
| Approximatly Age: | 0-5 |
| Property Type: | Condo Apt |
| Style: | Apartment |
| Exterior: | Concrete |
| Garage Type: | Underground |
| Garage(/Parking)Space: | 1.00 |
| Drive Parking Spaces: | 1 |
| Park #1 | |
| Parking Type: | Owned |
| Exposure: | S |
| Balcony: | Open |
| Locker: | Owned |
| Pet Permited: | Restrict |
| Approximatly Age: | 0-5 |
| Approximatly Square Footage: | 800-899 |
| Building Amenities: | Concierge, Gym, Indoor Pool, Party/Meeting Room, Rooftop Deck/Garden, Visitor Parking |
| Property Features: | Hospital, Library, Park, Public Transit, Rec Centre, School |
| CAC Included: | Y |
| Water Included: | Y |
| Common Elements Included: | Y |
| Heat Included: | Y |
| Parking Included: | Y |
| Building Insurance Included: | Y |
| Fireplace/Stove: | N |
| Heat Source: | Gas |
| Heat Type: | Forced Air |
| Central Air Conditioning: | Central Air |
| Ensuite Laundry: | Y |
| Although the information displayed is believed to be accurate, no warranties or representations are made of any kind. |
| RIGHT AT HOME REALTY, BROKERAGE |
|
|

Antonella Monte
Broker
Dir:
647-282-4848
Bus:
647-282-4848
| Book Showing | Email a Friend |
Jump To:
At a Glance:
| Type: | Condo - Condo Apt |
| Area: | Peel |
| Municipality: | Mississauga |
| Neighbourhood: | Central Erin Mills |
| Style: | Apartment |
| Approximate Age: | 0-5 |
| Beds: | 2+1 |
| Baths: | 2 |
| Garage: | 1 |
| Fireplace: | N |
Locatin Map:
