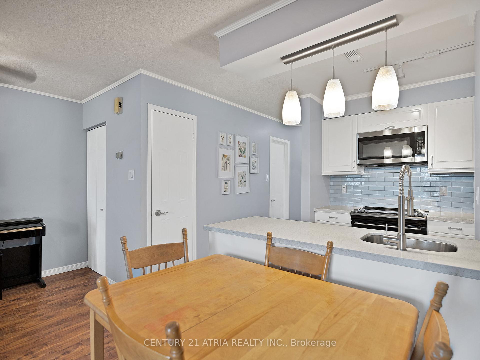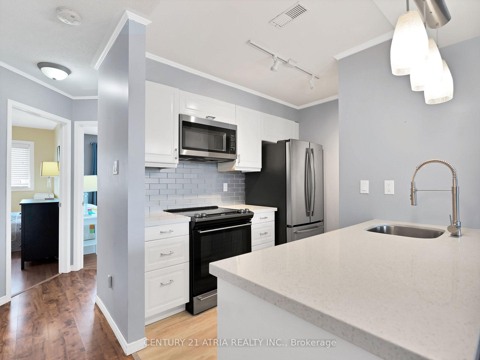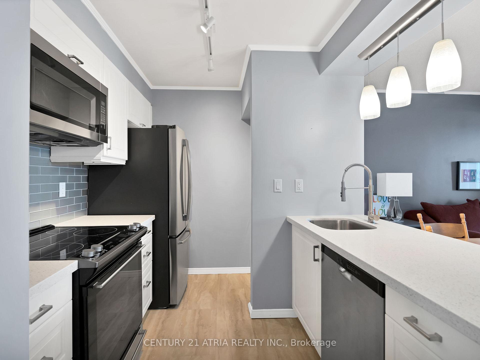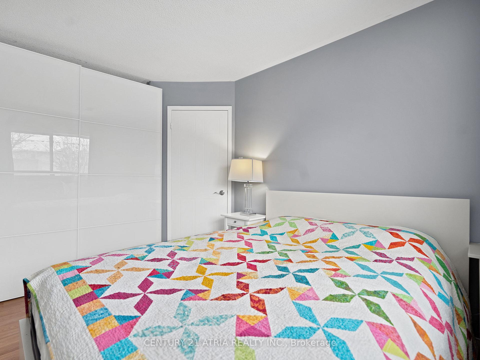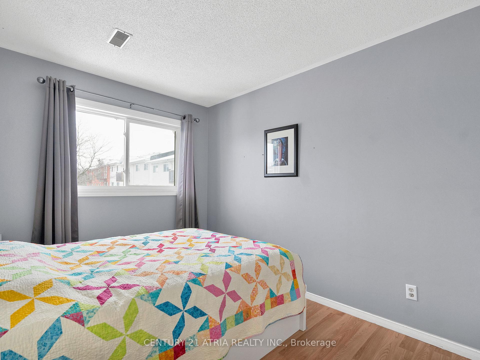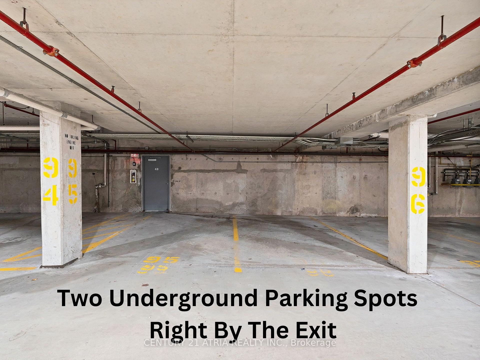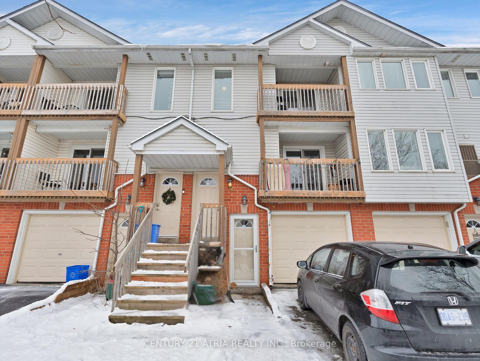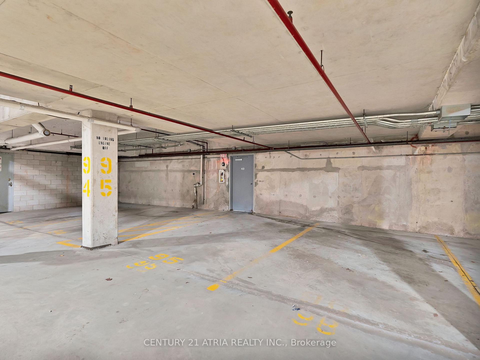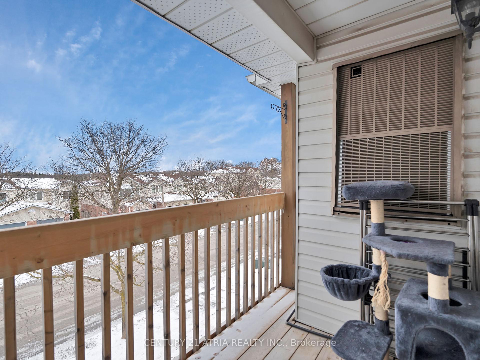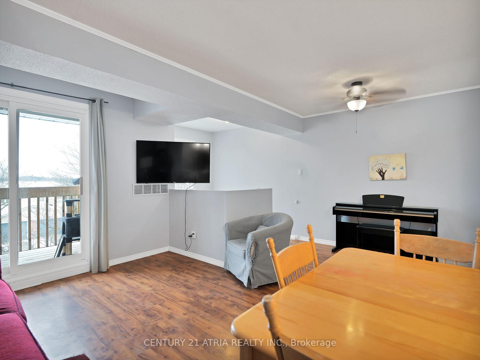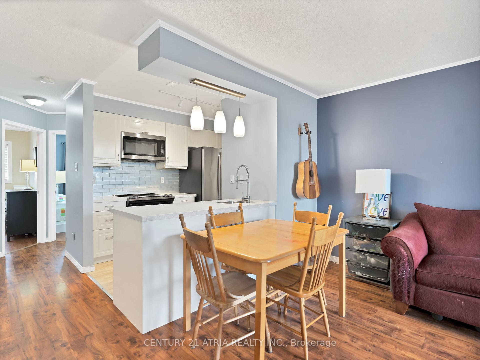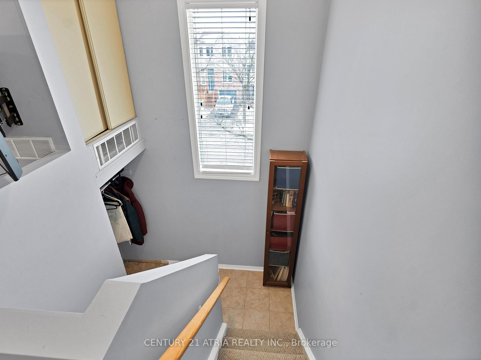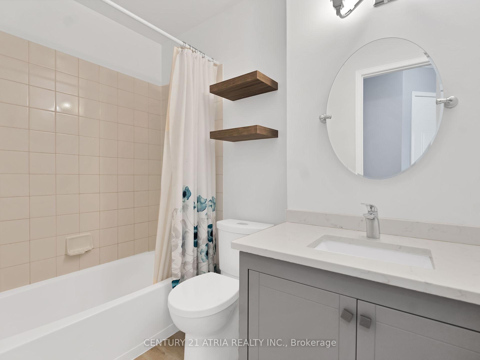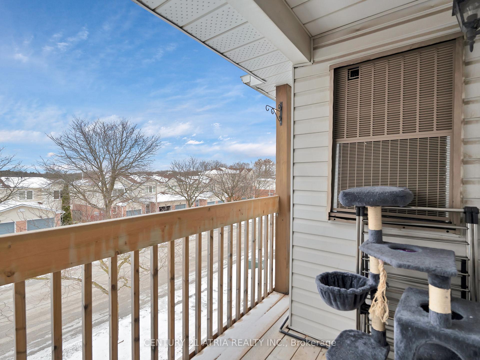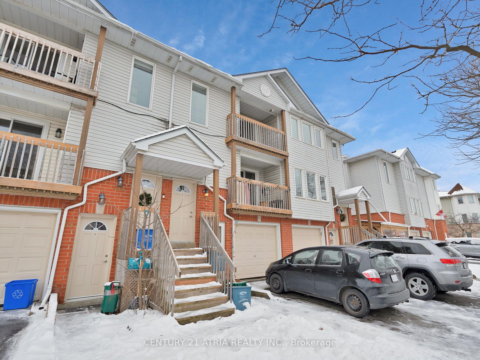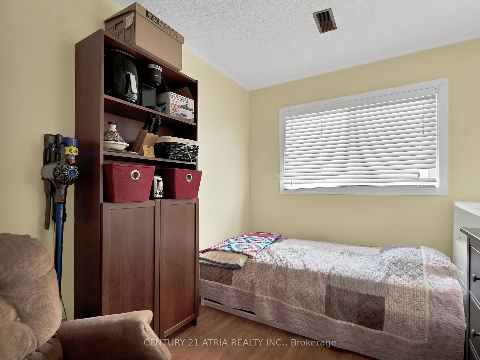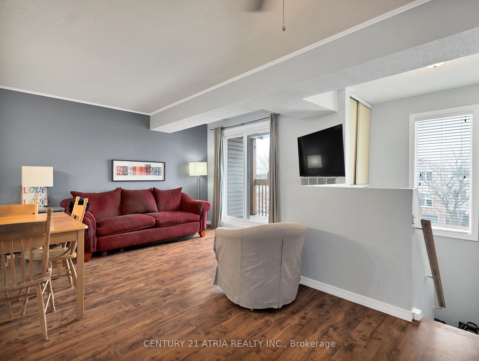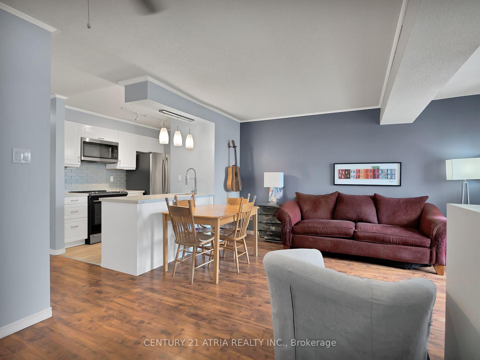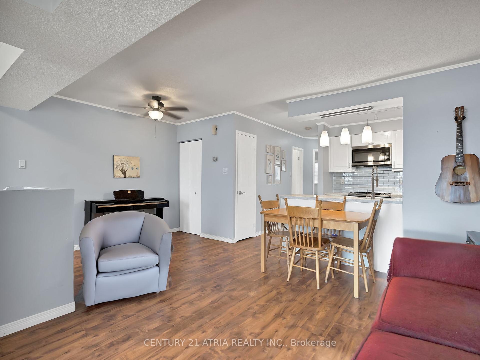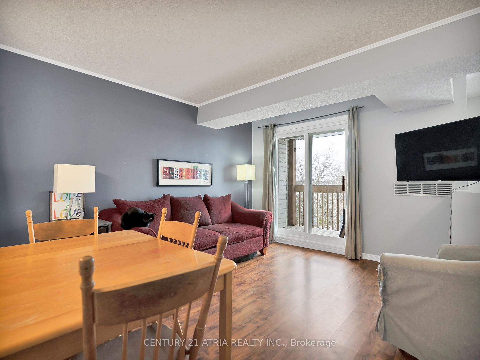$499,999
Available - For Sale
Listing ID: W11886126
56A Stewart MacLaren Rd , Halton Hills, L7G 5L9, Ontario
| Welcome to Georgetown's Most Stylish and Affordable 2-Bedroom Townhome with TWO Parking Spots! Move-in ready and perfectly located, this updated home offers the ideal blend of comfort and convenience. Enjoy an open-concept living, dining, and kitchen area with a modern, renovated kitchen featuring a glass tile backsplash, full-sized appliances, & Quartz Countertops. Large windows at the front and back flood the space with natural light, while a sliding door walkout to the balcony enhances your living experience. Say goodbye to yard work with this low-maintenance gem, nestled in a safe, quiet neighbourhood. Just steps from the GO station and minutes from grocery stores, restaurants, hospitals, and malls. The Two underground parking spots near the front door (a winter lifesaver!), generous bedroom closets, in-unit laundry, and a 4-piece bath, this townhome has everything you need. |
| Extras: Great location. No Rental Items, Low Maintenance Fees, Walking distance to GO-Station for commuters. Close to shops, schools, parks, trail, river and more. The perfect place to make your start! |
| Price | $499,999 |
| Taxes: | $2271.00 |
| Maintenance Fee: | 381.30 |
| Address: | 56A Stewart MacLaren Rd , Halton Hills, L7G 5L9, Ontario |
| Province/State: | Ontario |
| Condo Corporation No | HCC |
| Level | 2 |
| Unit No | 19 |
| Directions/Cross Streets: | Mountainview Rd N/ Stewart MacLaren Road |
| Rooms: | 5 |
| Bedrooms: | 2 |
| Bedrooms +: | |
| Kitchens: | 1 |
| Family Room: | N |
| Basement: | None |
| Property Type: | Condo Townhouse |
| Style: | 2-Storey |
| Exterior: | Brick, Vinyl Siding |
| Garage Type: | Underground |
| Garage(/Parking)Space: | 2.00 |
| Drive Parking Spaces: | 0 |
| Park #1 | |
| Parking Spot: | 95 |
| Parking Type: | Owned |
| Park #2 | |
| Parking Spot: | 96 |
| Parking Type: | Rental |
| Exposure: | S |
| Balcony: | Open |
| Locker: | None |
| Pet Permited: | Restrict |
| Approximatly Square Footage: | 700-799 |
| Maintenance: | 381.30 |
| Fireplace/Stove: | N |
| Heat Source: | Gas |
| Heat Type: | Forced Air |
| Central Air Conditioning: | Central Air |
| Ensuite Laundry: | Y |
| Elevator Lift: | N |
$
%
Years
This calculator is for demonstration purposes only. Always consult a professional
financial advisor before making personal financial decisions.
| Although the information displayed is believed to be accurate, no warranties or representations are made of any kind. |
| CENTURY 21 ATRIA REALTY INC. |
|
|

Antonella Monte
Broker
Dir:
647-282-4848
Bus:
647-282-4848
| Book Showing | Email a Friend |
Jump To:
At a Glance:
| Type: | Condo - Condo Townhouse |
| Area: | Halton |
| Municipality: | Halton Hills |
| Neighbourhood: | Georgetown |
| Style: | 2-Storey |
| Tax: | $2,271 |
| Maintenance Fee: | $381.3 |
| Beds: | 2 |
| Baths: | 1 |
| Garage: | 2 |
| Fireplace: | N |
Locatin Map:
Payment Calculator:
