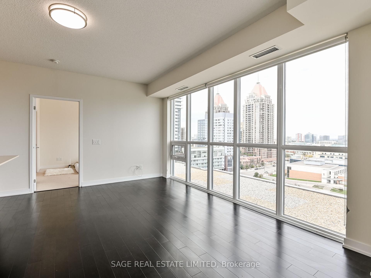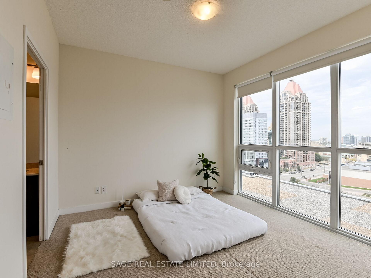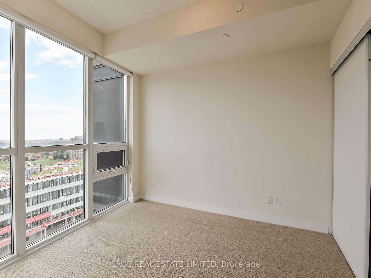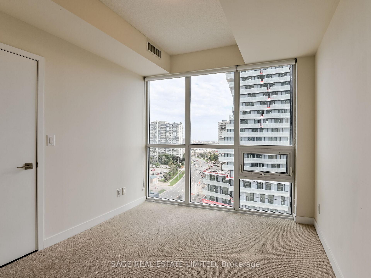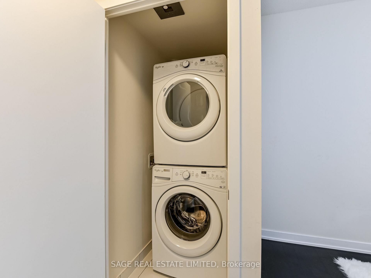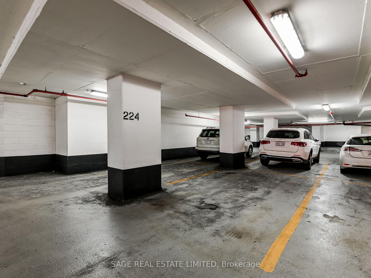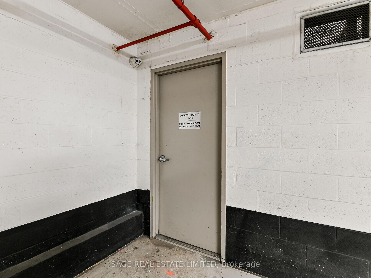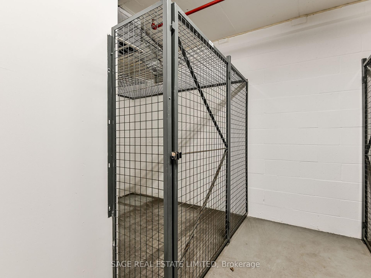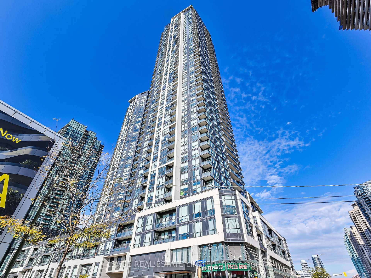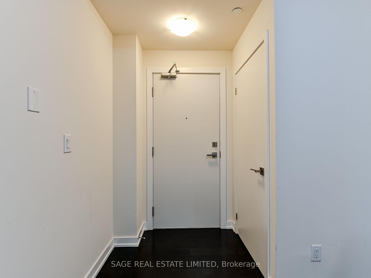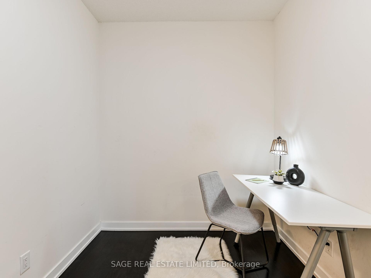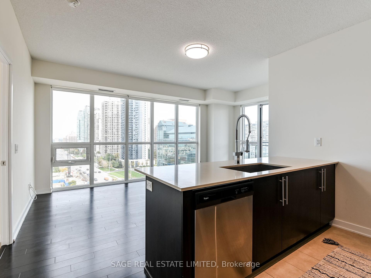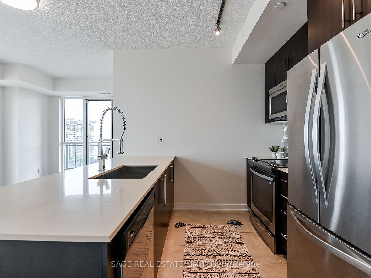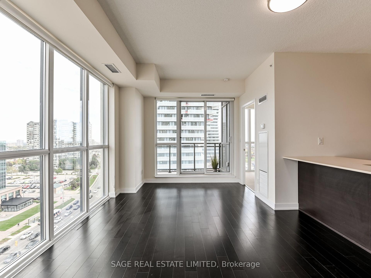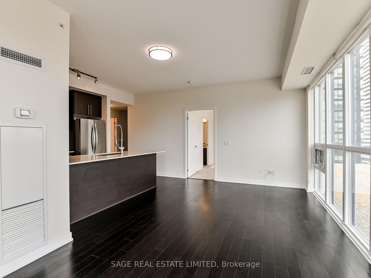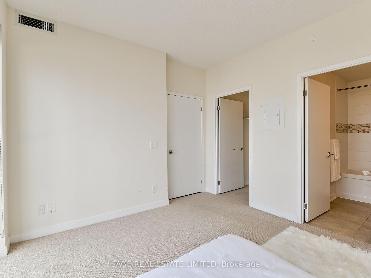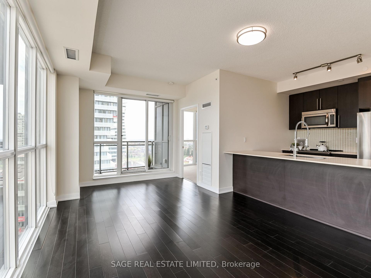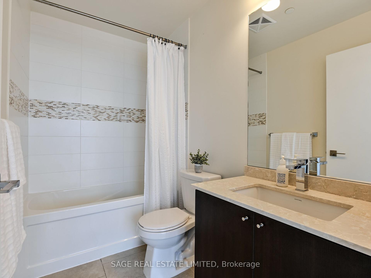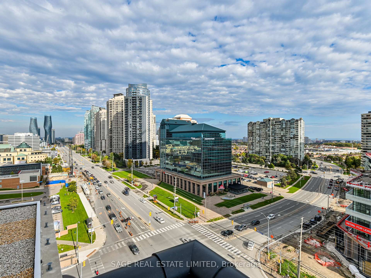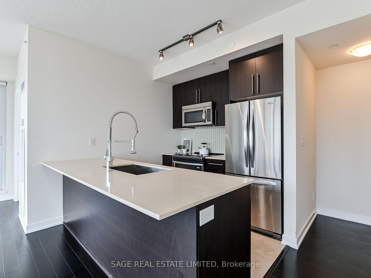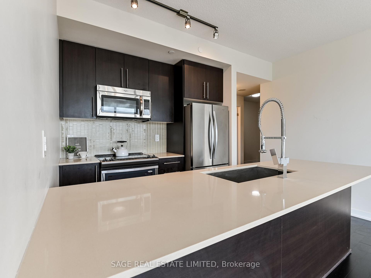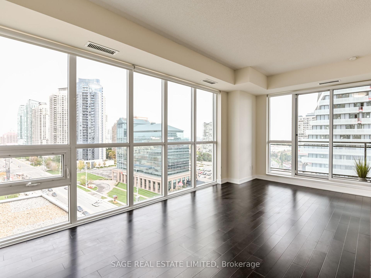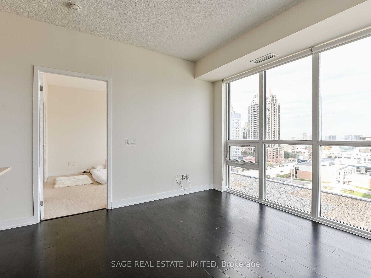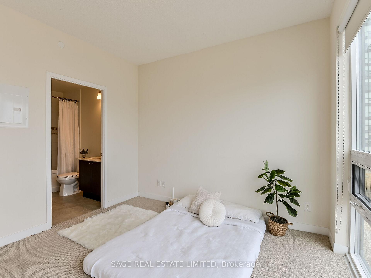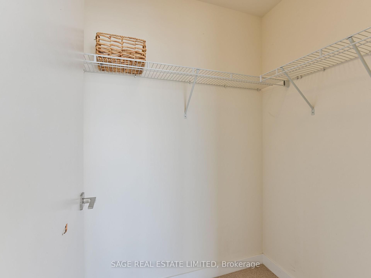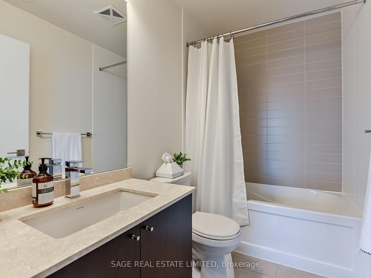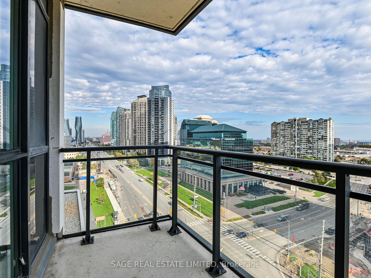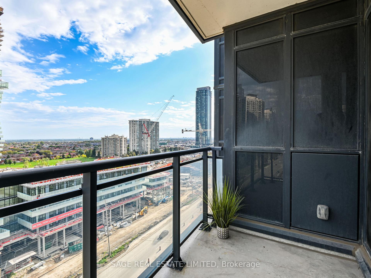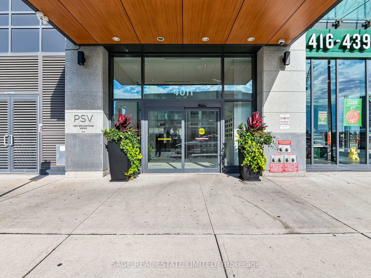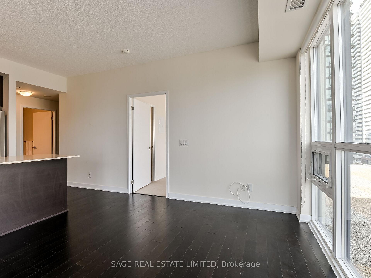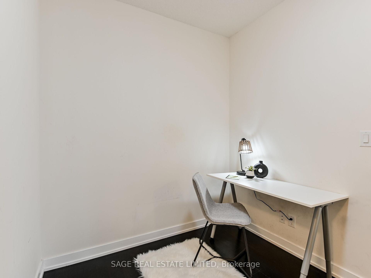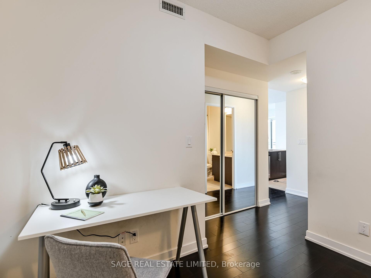$2,950
Available - For Rent
Listing ID: W11886229
4011 Brickstone Mews , Unit 1007, Mississauga, L5B 0G3, Ontario
| Meticulously maintained, rent-controlled and rarely offered split design 2 bed + den suite with private views! This corner unit is bright with an abundance of floor to ceiling windows and has a proper den separate from the rest of the living space, setting it apart from other units in the building. The open concept design provides substantial room for proper living and dinings areas, as well as fantastic views of downtown Mississauga. No need to leave your home to watch fireworks with Celebration Square in perfect view! This suite has modern, neutral finishes, a kitchen with full-sized appliances and room for stool seating, as well as 2 bedrooms on opposite ends of the condo offering roommates privacy. The primary has a walk-in closet and ensuite bath. The 2nd bedroom is a substantial size with a double closet. Parking and an oversized locker are included. With the bonus of having all everyday conveniences and more within walking distance, we hope you'll make this incredible space your home for years to come! |
| Extras: The unit is rent-controlled and move-in ready. The current tenants have kept it well maintained; the walls are cleanly painted with no holes and the landlord will have it professionally cleaned before a new tenant moves in. |
| Price | $2,950 |
| Address: | 4011 Brickstone Mews , Unit 1007, Mississauga, L5B 0G3, Ontario |
| Province/State: | Ontario |
| Condo Corporation No | PSCC |
| Level | 10 |
| Unit No | 1007 |
| Directions/Cross Streets: | Burnhamthorpe and Hurontario |
| Rooms: | 8 |
| Bedrooms: | 2 |
| Bedrooms +: | 1 |
| Kitchens: | 1 |
| Family Room: | N |
| Basement: | None |
| Furnished: | N |
| Approximatly Age: | 6-10 |
| Property Type: | Condo Apt |
| Style: | Apartment |
| Exterior: | Concrete |
| Garage Type: | Underground |
| Garage(/Parking)Space: | 1.00 |
| Drive Parking Spaces: | 0 |
| Park #1 | |
| Parking Spot: | 224 |
| Parking Type: | Owned |
| Legal Description: | 1 |
| Exposure: | Se |
| Balcony: | Encl |
| Locker: | Owned |
| Pet Permited: | Restrict |
| Retirement Home: | N |
| Approximatly Age: | 6-10 |
| Approximatly Square Footage: | 800-899 |
| Building Amenities: | Concierge, Games Room, Guest Suites, Gym, Indoor Pool, Party/Meeting Room |
| Property Features: | Clear View, Hospital, Park, Place Of Worship, Public Transit, Rec Centre |
| Heat Included: | Y |
| Parking Included: | Y |
| Fireplace/Stove: | N |
| Heat Source: | Gas |
| Heat Type: | Heat Pump |
| Central Air Conditioning: | Central Air |
| Laundry Level: | Main |
| Ensuite Laundry: | Y |
| Although the information displayed is believed to be accurate, no warranties or representations are made of any kind. |
| SAGE REAL ESTATE LIMITED |
|
|

Antonella Monte
Broker
Dir:
647-282-4848
Bus:
647-282-4848
| Virtual Tour | Book Showing | Email a Friend |
Jump To:
At a Glance:
| Type: | Condo - Condo Apt |
| Area: | Peel |
| Municipality: | Mississauga |
| Neighbourhood: | City Centre |
| Style: | Apartment |
| Approximate Age: | 6-10 |
| Beds: | 2+1 |
| Baths: | 2 |
| Garage: | 1 |
| Fireplace: | N |
Locatin Map:
