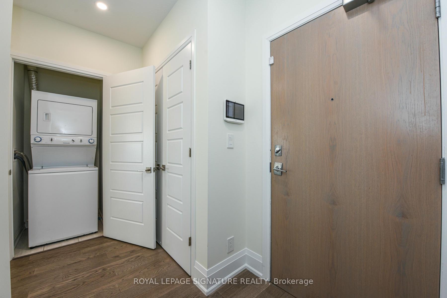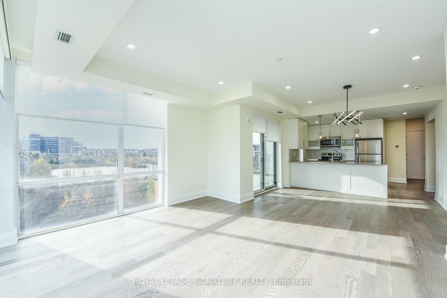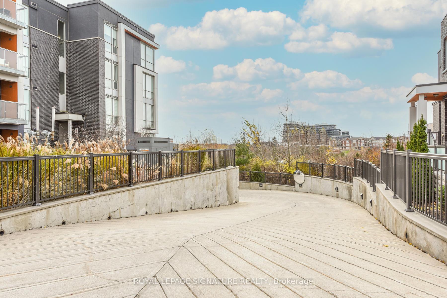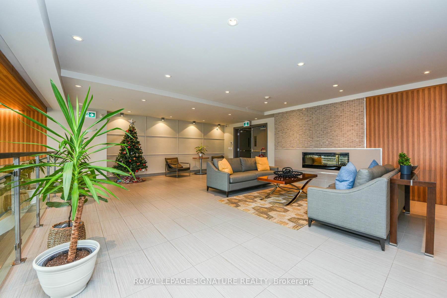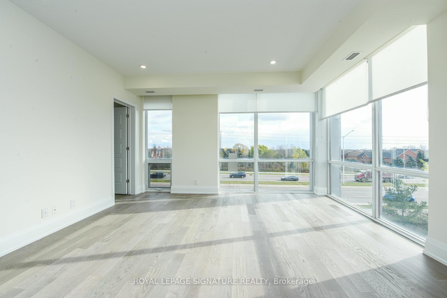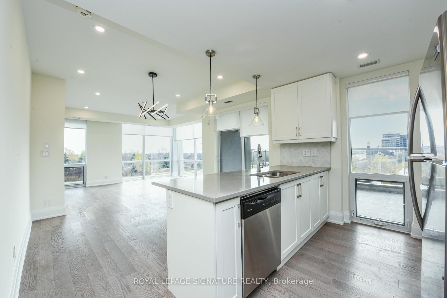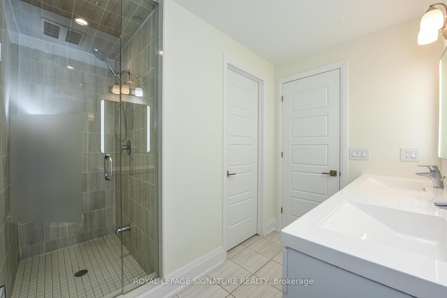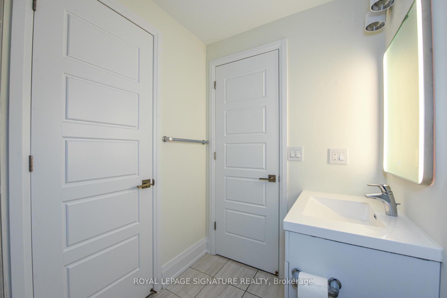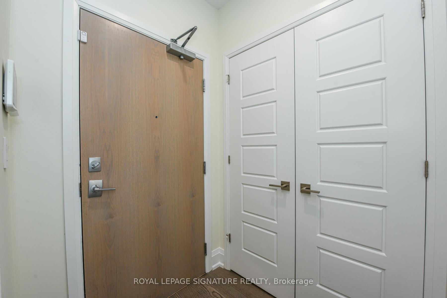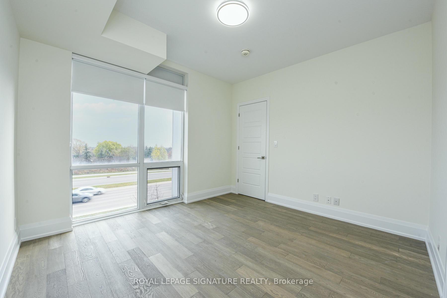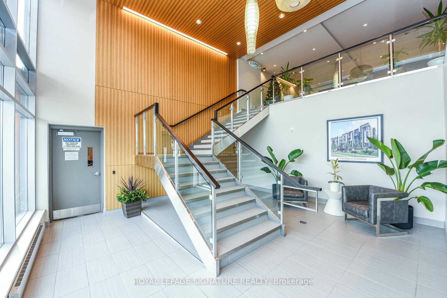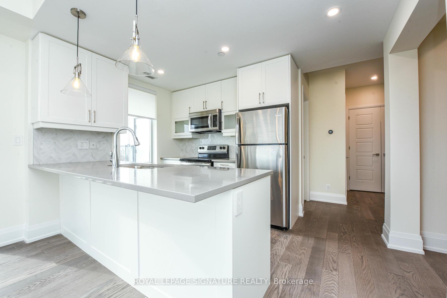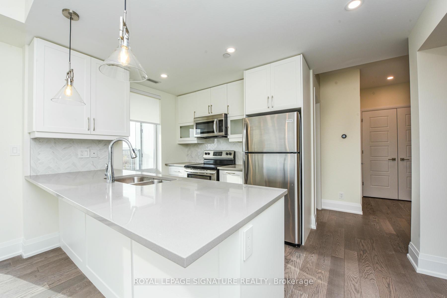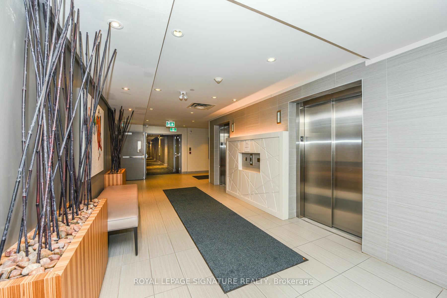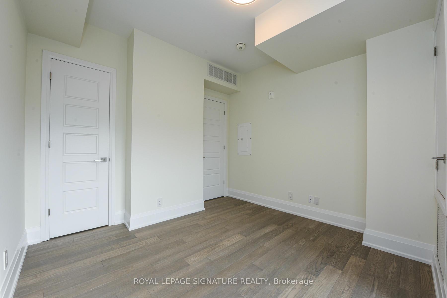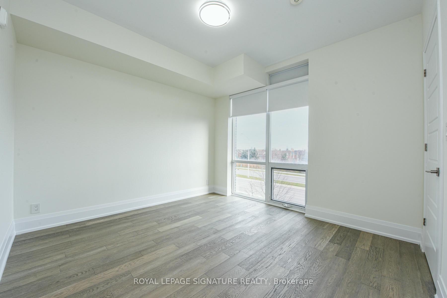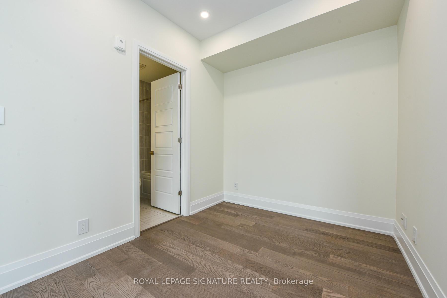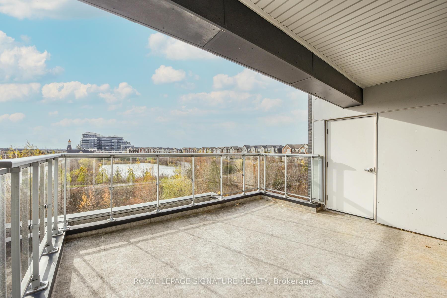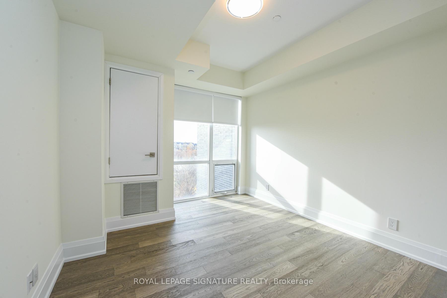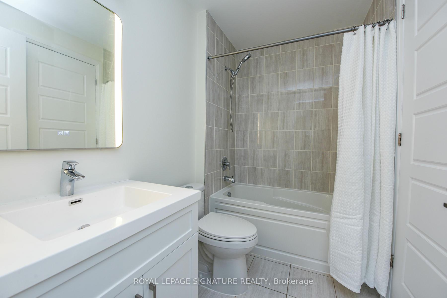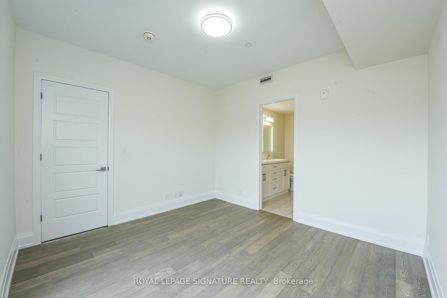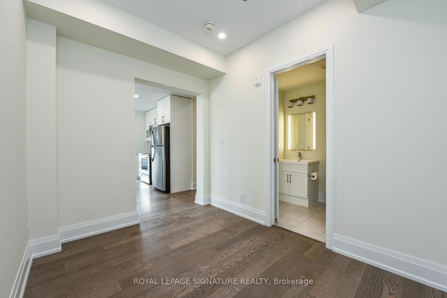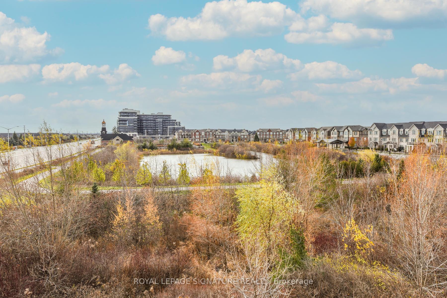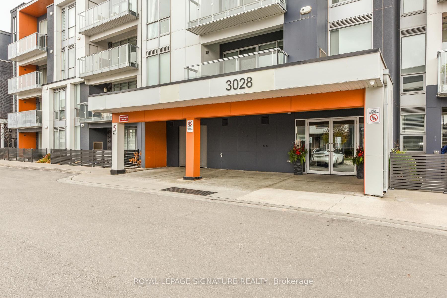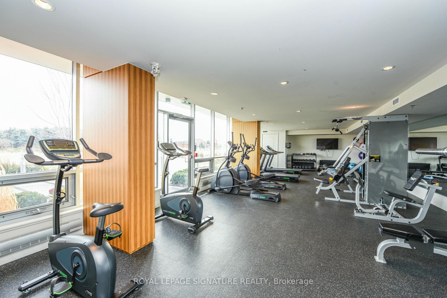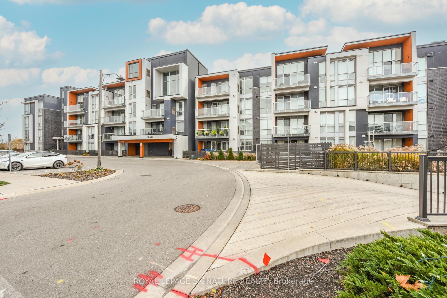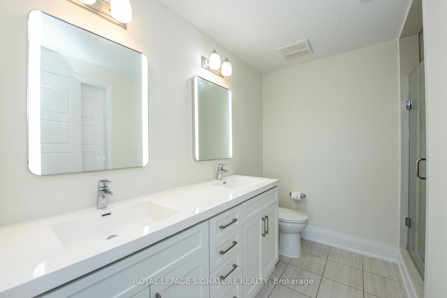$889,800
Available - For Sale
Listing ID: W11886415
3028 Creekshore Common , Unit 11, Oakville, L6M 5K6, Ontario
| Welcome to Creekshore Common, a boutique condo building located in the Preserve, Mattamy's signature community. Bright and spacious Corner Unit With Eye Catching Views Of Lake Ontario. Features 2 bedrooms + bedroom size den can easily be converted to 3rd Bedroom , The largest unit in the building offers 1226sqft of Living Space, with floor-to-ceiling windows, 9 ft ceilings, High-End Finishes & Luxury Features T-Out. Richly Stained Engineered Harwood throughout, Modern White Kitchen With S/S Appliances, Granite Counters, an open concept living room and dining room with walkout to the large 390 sqft Balcony/ terrace, The unit has been freshly painted, features Pot Lights, Designer Custom Blinds, Built-in Custom Closets and in-suite laundry And Much More! . Building amenities include a gym, rooftop patio with BBQ's, lounge, a dog wash station, and party room with kitchen. Includes a locker and underground parking space with recent $30,000 upgrade! Well situated close to grocery stores, restaurants, Sixteen Mile Sports Complex, many walking trails, hospital, public transit, and HWY 407. This corner unit is a must see! |
| Extras: Includes a locker and an underground Car parking Space. |
| Price | $889,800 |
| Taxes: | $3318.57 |
| Assessment Year: | 2024 |
| Maintenance Fee: | 793.46 |
| Address: | 3028 Creekshore Common , Unit 11, Oakville, L6M 5K6, Ontario |
| Province/State: | Ontario |
| Condo Corporation No | HSCC |
| Level | 2 |
| Unit No | 11 |
| Locker No | 28 |
| Directions/Cross Streets: | Dundas St W And Preserve Dr |
| Rooms: | 6 |
| Rooms +: | 1 |
| Bedrooms: | 2 |
| Bedrooms +: | 1 |
| Kitchens: | 1 |
| Family Room: | N |
| Basement: | None |
| Property Type: | Condo Apt |
| Style: | Apartment |
| Exterior: | Brick, Other |
| Garage Type: | Underground |
| Garage(/Parking)Space: | 1.00 |
| Drive Parking Spaces: | 1 |
| Park #1 | |
| Parking Spot: | 28 |
| Parking Type: | Owned |
| Legal Description: | P1 |
| Exposure: | Se |
| Balcony: | Terr |
| Locker: | Owned |
| Pet Permited: | Restrict |
| Approximatly Square Footage: | 1200-1399 |
| Building Amenities: | Bike Storage, Gym, Party/Meeting Room, Rooftop Deck/Garden, Visitor Parking |
| Property Features: | Cul De Sac, Hospital, Public Transit, Rec Centre, School, School Bus Route |
| Maintenance: | 793.46 |
| CAC Included: | Y |
| Common Elements Included: | Y |
| Parking Included: | Y |
| Building Insurance Included: | Y |
| Fireplace/Stove: | N |
| Heat Source: | Gas |
| Heat Type: | Forced Air |
| Central Air Conditioning: | Central Air |
$
%
Years
This calculator is for demonstration purposes only. Always consult a professional
financial advisor before making personal financial decisions.
| Although the information displayed is believed to be accurate, no warranties or representations are made of any kind. |
| ROYAL LEPAGE SIGNATURE REALTY |
|
|

Antonella Monte
Broker
Dir:
647-282-4848
Bus:
647-282-4848
| Virtual Tour | Book Showing | Email a Friend |
Jump To:
At a Glance:
| Type: | Condo - Condo Apt |
| Area: | Halton |
| Municipality: | Oakville |
| Neighbourhood: | Rural Oakville |
| Style: | Apartment |
| Tax: | $3,318.57 |
| Maintenance Fee: | $793.46 |
| Beds: | 2+1 |
| Baths: | 2 |
| Garage: | 1 |
| Fireplace: | N |
Locatin Map:
Payment Calculator:
