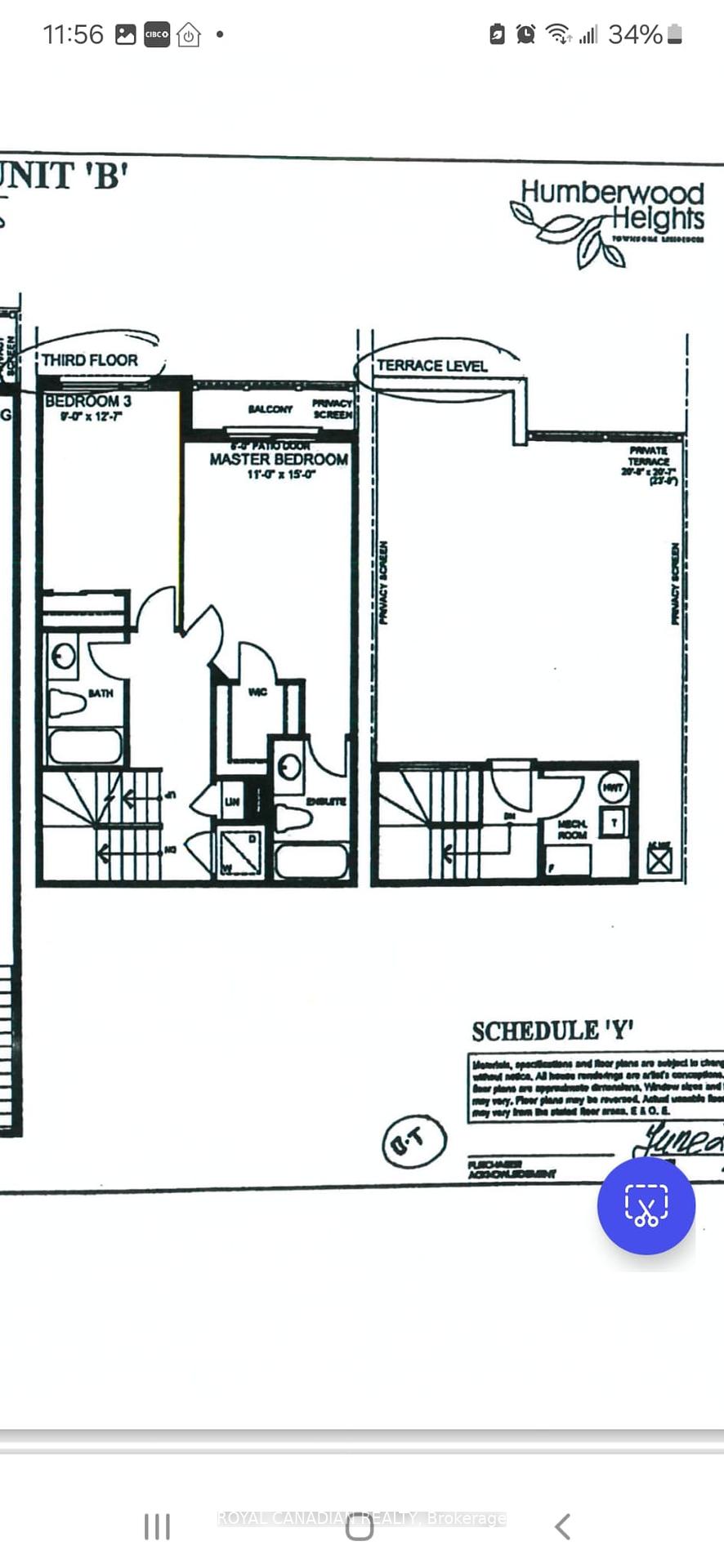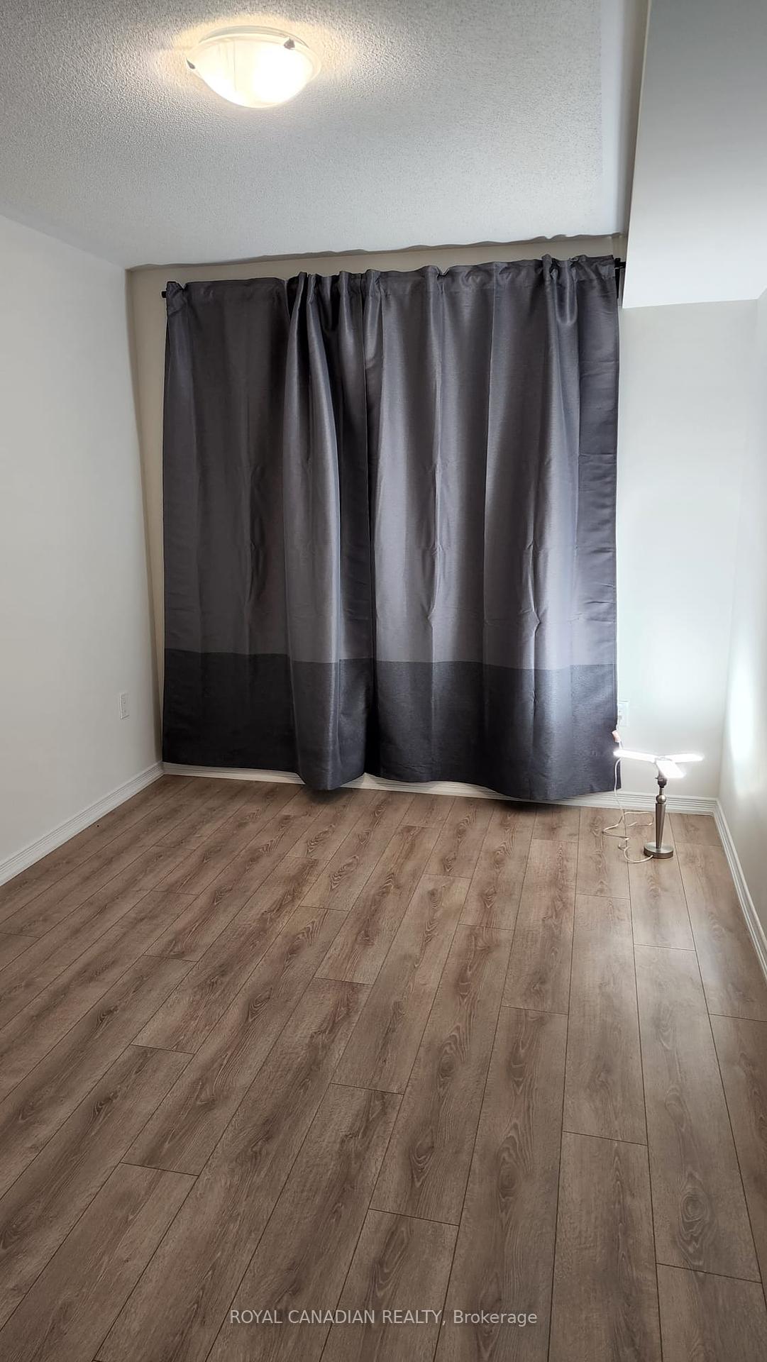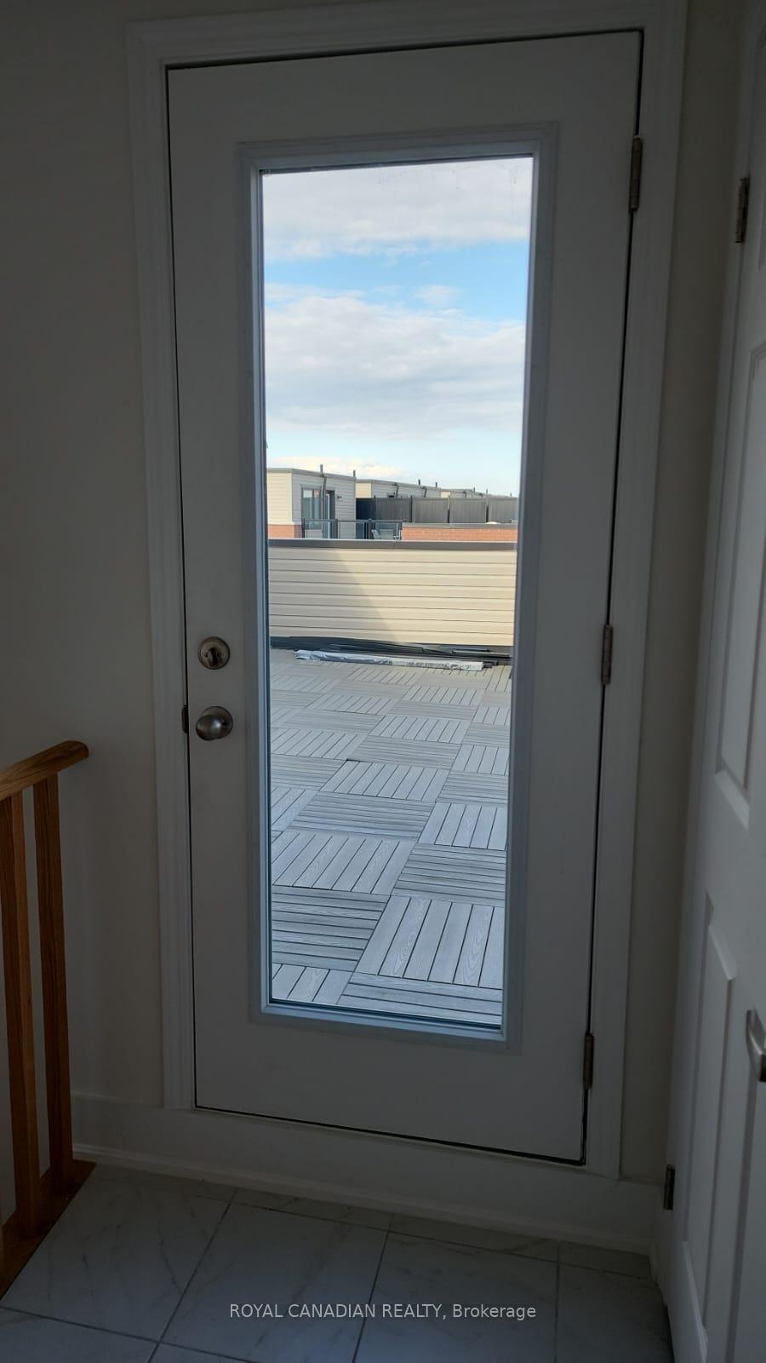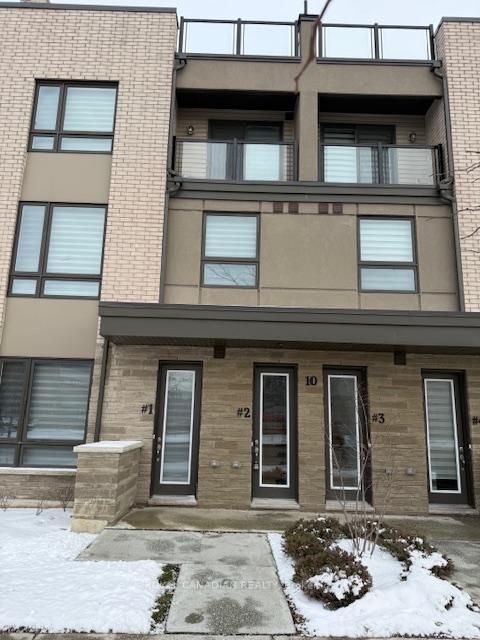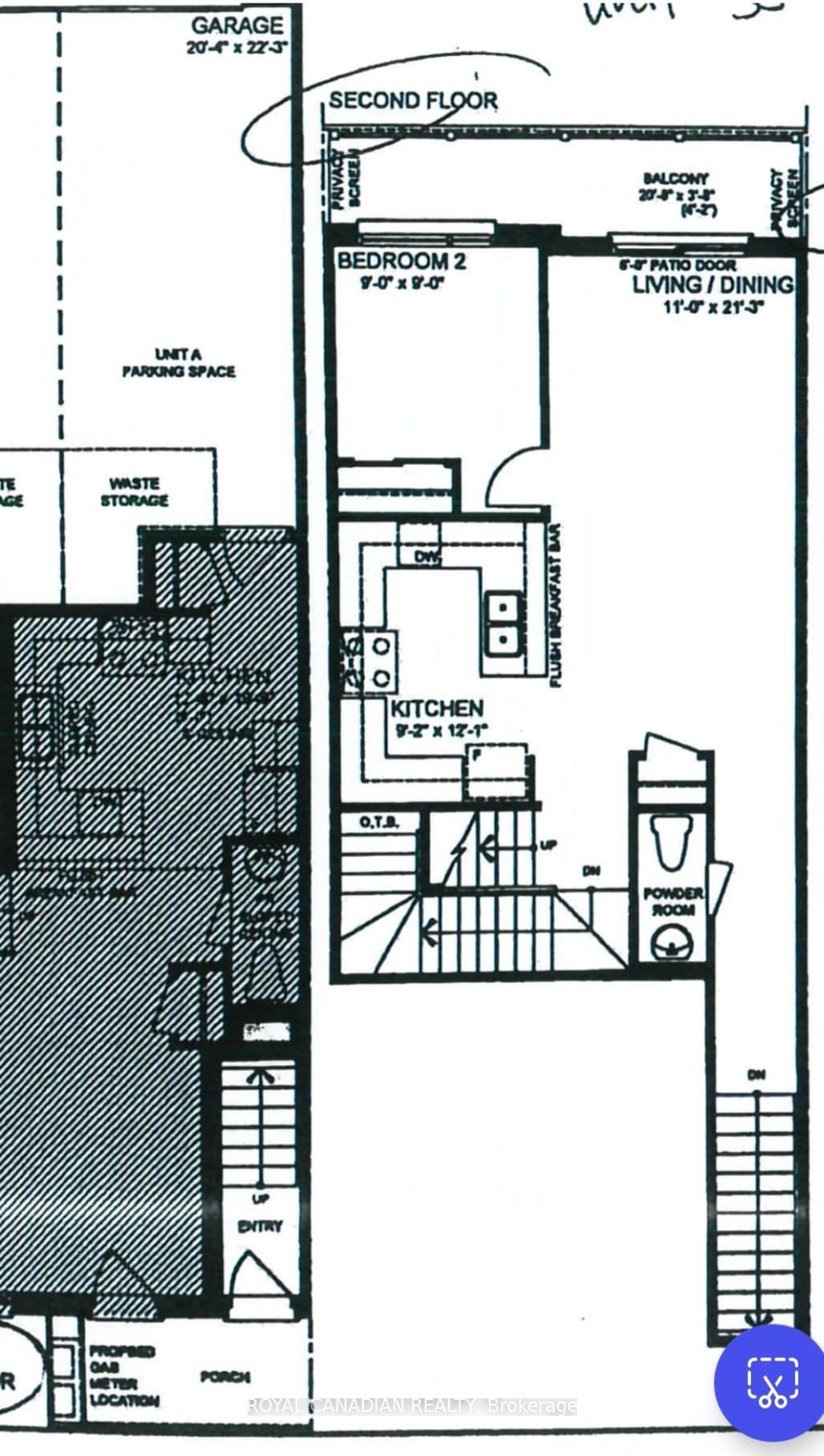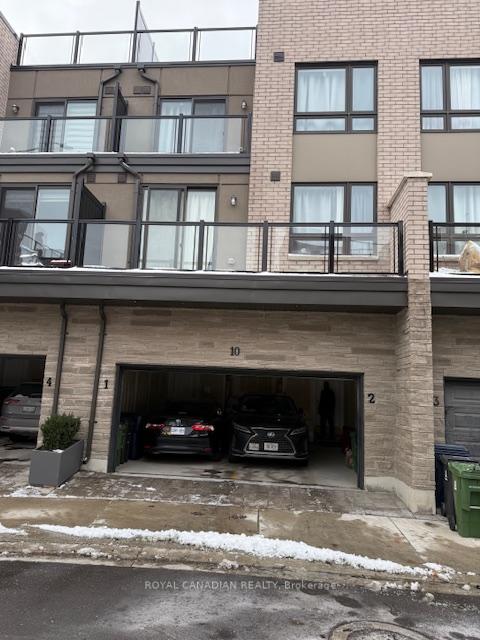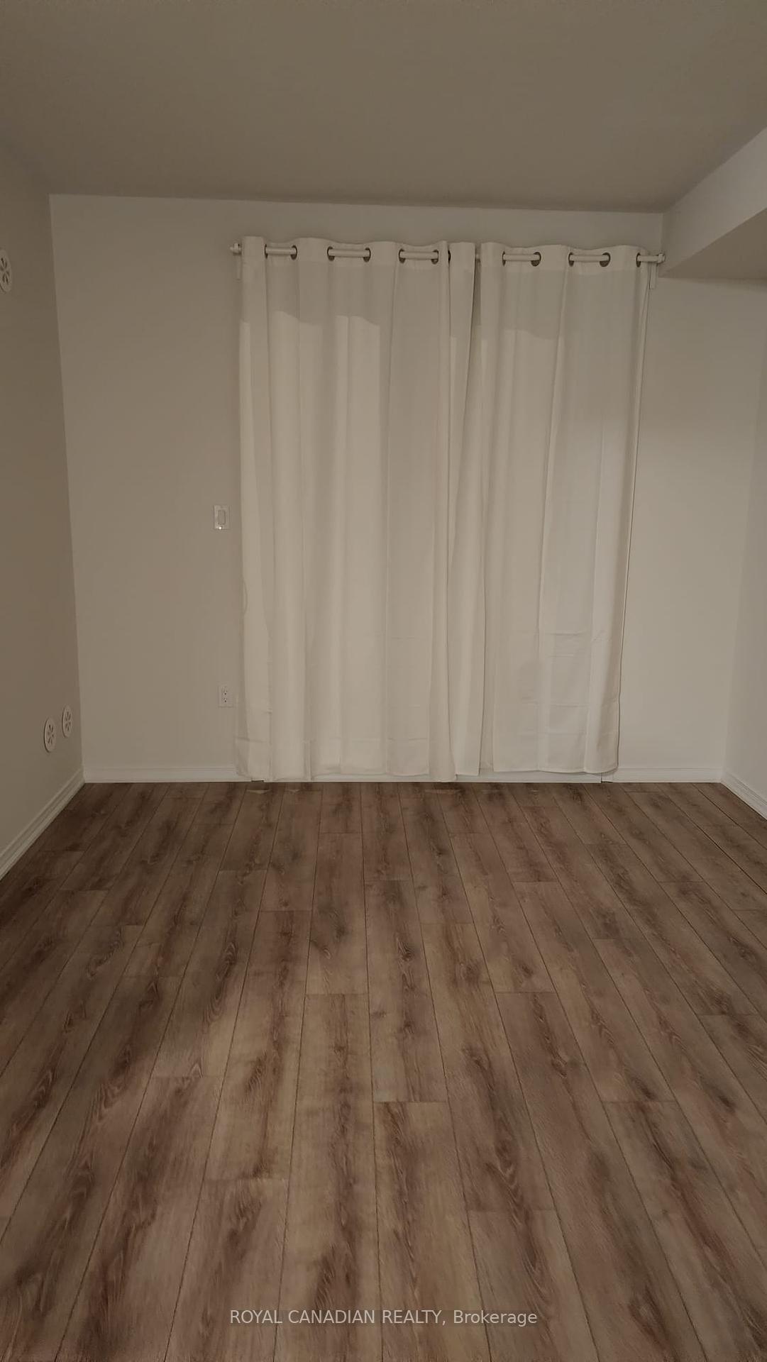$3,200
Available - For Rent
Listing ID: W11886701
10 Humberwood Blvd East , Unit 2, Toronto, M9W 0G1, Ontario
| This bright and spacious stacked townhouse, with a total area of 1450 sqft, is located in a highly sought-after area and features 3 bedrooms and 3 bathrooms, offering a well-designed layout. The 2nd floor includes a kitchen, living room, and 1 bedroom. The 3rd floor offers 2 additional bedrooms, including the primary bedroom with a 3-piece ensuite bath. Enjoy the beautiful open terrace, perfect for privacy and family gatherings. The property is conveniently located next to Highway 427, Woodbine Mall, and Casino, with easy access to public transit and close proximity to Humber College and Humberwood Plaza. |
| Price | $3,200 |
| Address: | 10 Humberwood Blvd East , Unit 2, Toronto, M9W 0G1, Ontario |
| Province/State: | Ontario |
| Condo Corporation No | Toron |
| Level | 2 |
| Unit No | 13 |
| Directions/Cross Streets: | Humberwood Blvd |
| Rooms: | 5 |
| Bedrooms: | 3 |
| Bedrooms +: | |
| Kitchens: | 1 |
| Family Room: | N |
| Basement: | Full |
| Furnished: | N |
| Approximatly Age: | 0-5 |
| Property Type: | Condo Townhouse |
| Style: | 3-Storey |
| Exterior: | Brick Front |
| Garage Type: | Attached |
| Garage(/Parking)Space: | 1.00 |
| Drive Parking Spaces: | 0 |
| Park #1 | |
| Parking Spot: | 1 |
| Parking Type: | Exclusive |
| Legal Description: | Ground |
| Park #2 | |
| Parking Spot: | 0 |
| Parking Type: | None |
| Legal Description: | 0 |
| Monthly Parking Cost: | 0.00 |
| Exposure: | E |
| Balcony: | Open |
| Locker: | None |
| Pet Permited: | Restrict |
| Retirement Home: | N |
| Approximatly Age: | 0-5 |
| Approximatly Square Footage: | 1400-1599 |
| Building Amenities: | Visitor Parking |
| Property Features: | Hospital, Park, Place Of Worship, Public Transit, School, School Bus Route |
| Parking Included: | Y |
| Fireplace/Stove: | N |
| Heat Source: | Gas |
| Heat Type: | Forced Air |
| Central Air Conditioning: | Central Air |
| Laundry Level: | Upper |
| Elevator Lift: | N |
| Although the information displayed is believed to be accurate, no warranties or representations are made of any kind. |
| ROYAL CANADIAN REALTY |
|
|

Antonella Monte
Broker
Dir:
647-282-4848
Bus:
647-282-4848
| Book Showing | Email a Friend |
Jump To:
At a Glance:
| Type: | Condo - Condo Townhouse |
| Area: | Toronto |
| Municipality: | Toronto |
| Neighbourhood: | West Humber-Clairville |
| Style: | 3-Storey |
| Approximate Age: | 0-5 |
| Beds: | 3 |
| Baths: | 3 |
| Garage: | 1 |
| Fireplace: | N |
Locatin Map:
