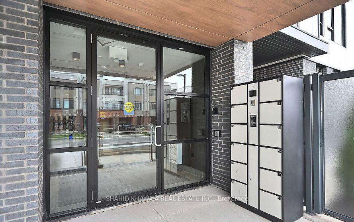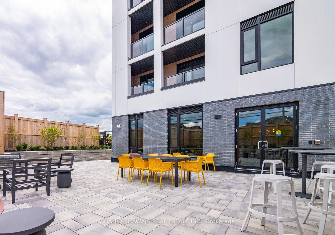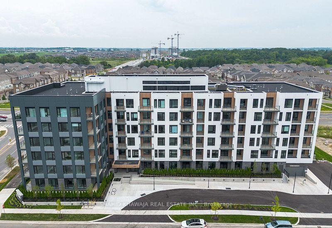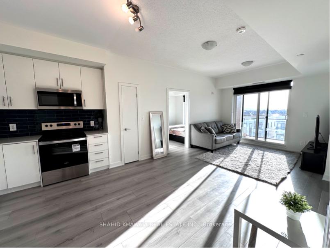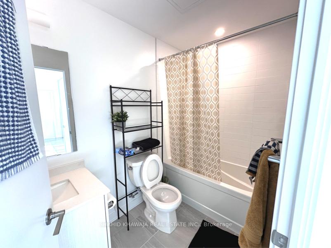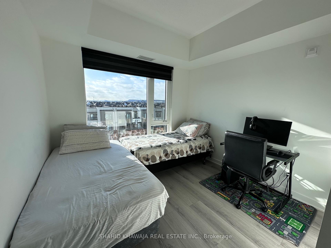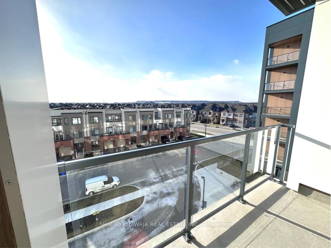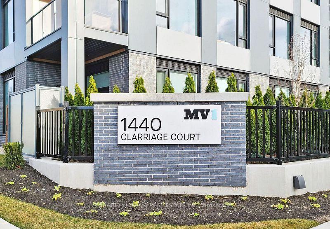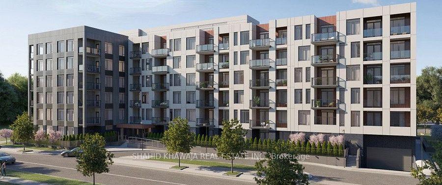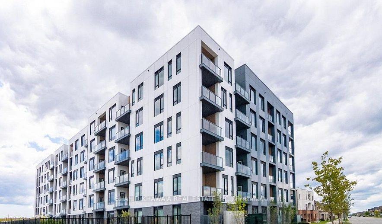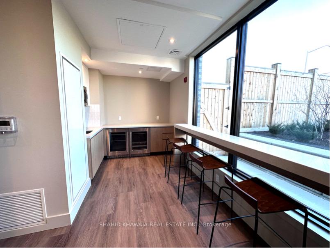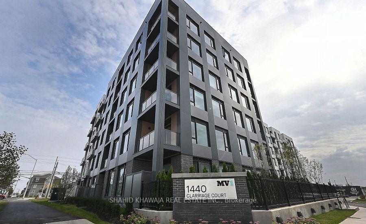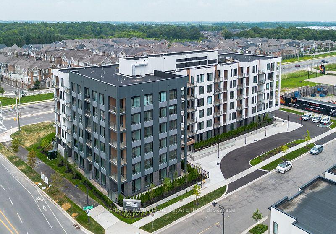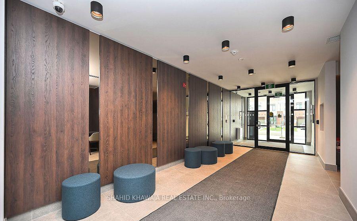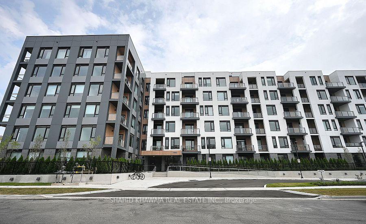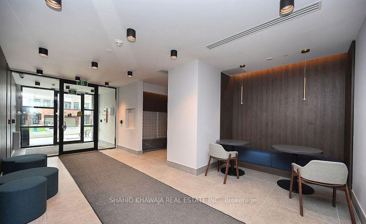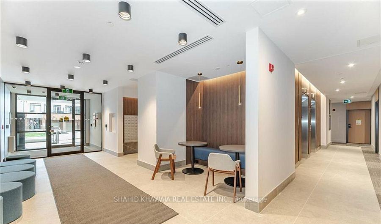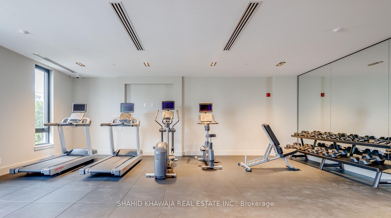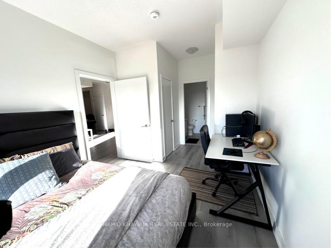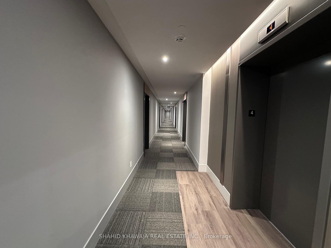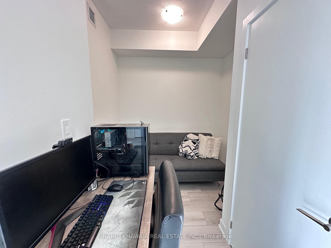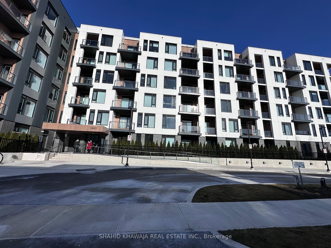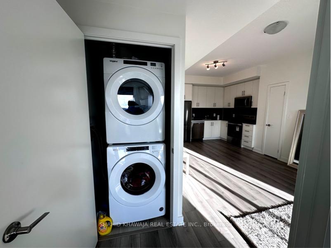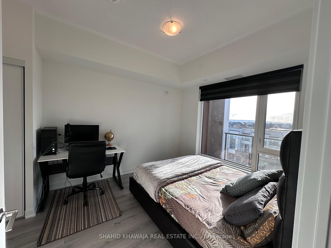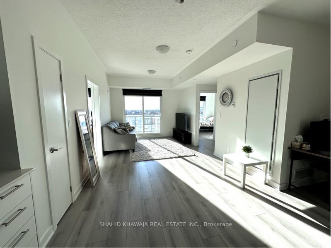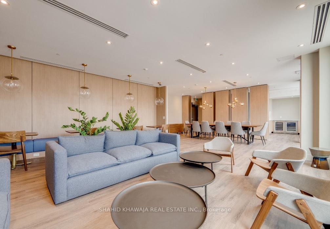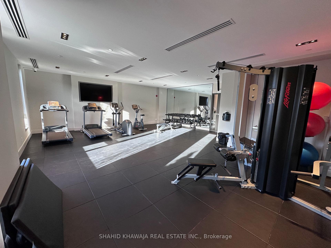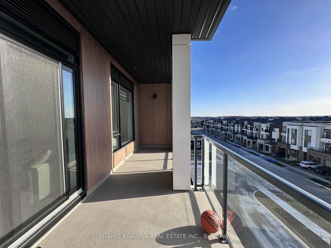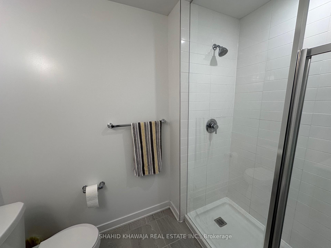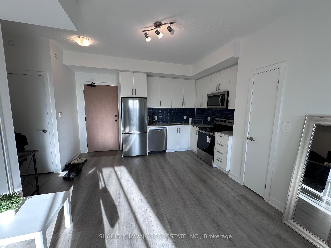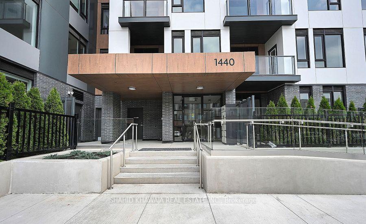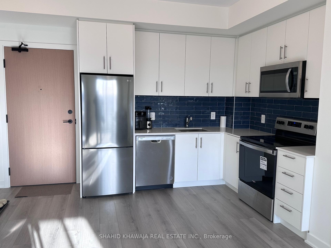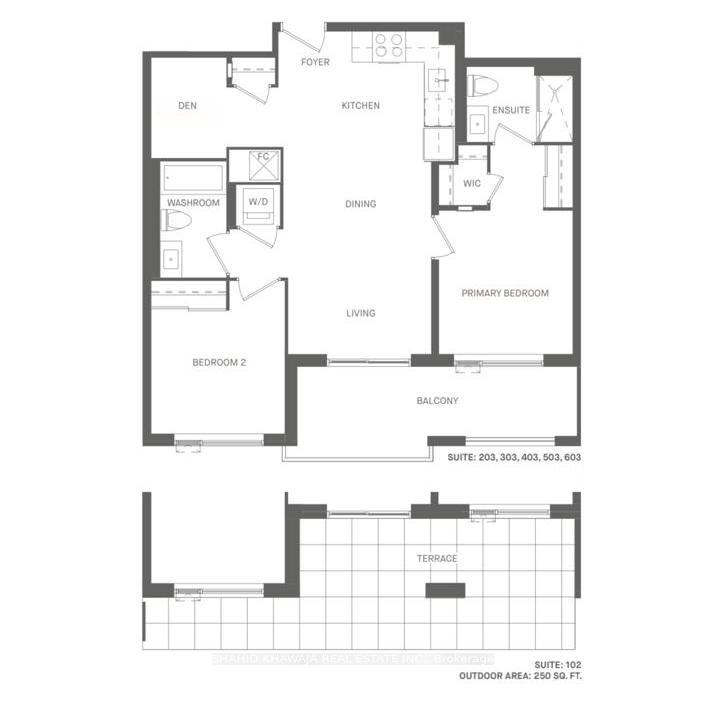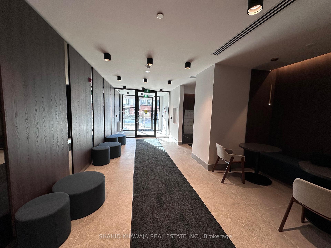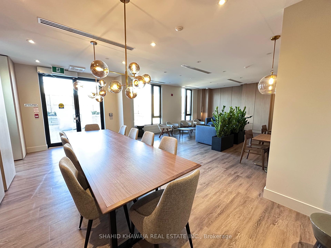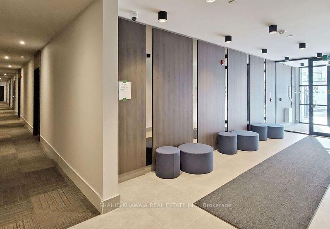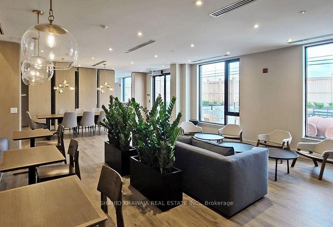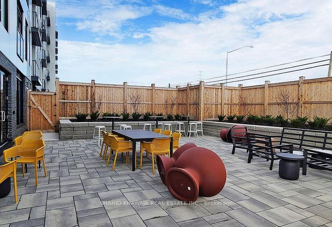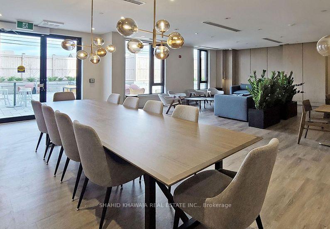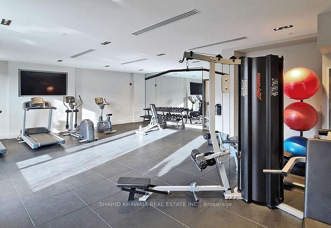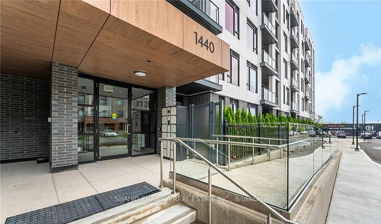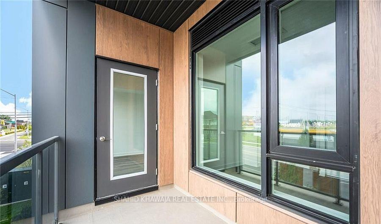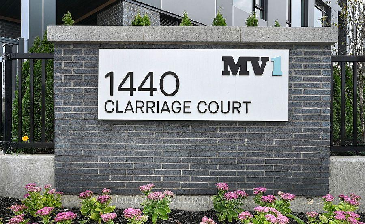$689,900
Available - For Sale
Listing ID: W11886933
1440 Clarriage Crt , Unit 403, Milton, L9E 1B3, Ontario
| **Beautifully Maintained W Spectacular Clear View at the MV1 Condos by Great Gulf**Welcome to this Fantastic 2-bedroom , 2-bath + den condo with a balcony And Underground parking + a storage locker is included for added convenience.**Priced to sell***9 Feet Ceiling & Very Bright** Spacious Den Perfect for days to work from home Or can be used as A third bedroom * Open Concept Practical Layout ** Kitchen Features stainless steel Appliances , Lots of Elegant White Cabinetry Boasting ample Storage Space with Eat-in-Kitchen Space** Open Concept Living Room With floor to Ceiling Windows Offering Lots of Natural Light to Seep through Features Walk-Out to Balcony through Glass Sliding Doors. Primary Bedroom With 4 Pcs Ensuite , walk-in Closet(s) and also have access to Huge Balcony for Unobstructed Views. 2nd bedroom is W/ another 4pcs Bath boasting A Glass Standing Showers* Insuite Washer/Dryer for Your Ultimate Convenience* Located in one of Milton's most desirable luxury condos, This unit boasts Great Gulfs signature high-quality finishes and award-winning after-sales service. Its A Perfect Opportunity For Young Families ,First-Time Home Buyers Or Investors. A Very Well-Maintained Condominium Features Gym, Party Room, bike storage, a fitness studio, lounges, an outdoor BBQ area & Much More ! Don't Miss Out On The Opportunity To Live In A Building With Such Amenities & Unobstructed Views. *Sun-filled & ready to move in* |
| Extras: ** Close To All Amenities, Parks, Schools, Public transportation is conveniently located just across the street, Highway 401 only a short drive away , Grocery Stores, Restaurants, Milton District Hospital & Go Station** |
| Price | $689,900 |
| Taxes: | $0.00 |
| Maintenance Fee: | 434.00 |
| Address: | 1440 Clarriage Crt , Unit 403, Milton, L9E 1B3, Ontario |
| Province/State: | Ontario |
| Condo Corporation No | HSCC |
| Level | 4 |
| Unit No | 403 |
| Directions/Cross Streets: | Whitlock & Hwy25 |
| Rooms: | 6 |
| Bedrooms: | 2 |
| Bedrooms +: | 1 |
| Kitchens: | 1 |
| Family Room: | Y |
| Basement: | None |
| Property Type: | Condo Apt |
| Style: | Apartment |
| Exterior: | Concrete |
| Garage Type: | Underground |
| Garage(/Parking)Space: | 1.00 |
| Drive Parking Spaces: | 0 |
| Park #1 | |
| Parking Type: | Owned |
| Exposure: | Se |
| Balcony: | Open |
| Locker: | Owned |
| Pet Permited: | N |
| Approximatly Square Footage: | 1000-1199 |
| Building Amenities: | Exercise Room, Gym, Party/Meeting Room, Visitor Parking |
| Property Features: | Grnbelt/Cons, Hospital, Park, Place Of Worship, Public Transit, School Bus Route |
| Maintenance: | 434.00 |
| Fireplace/Stove: | N |
| Heat Source: | Gas |
| Heat Type: | Forced Air |
| Central Air Conditioning: | Central Air |
| Ensuite Laundry: | Y |
$
%
Years
This calculator is for demonstration purposes only. Always consult a professional
financial advisor before making personal financial decisions.
| Although the information displayed is believed to be accurate, no warranties or representations are made of any kind. |
| SHAHID KHAWAJA REAL ESTATE INC. |
|
|

Antonella Monte
Broker
Dir:
647-282-4848
Bus:
647-282-4848
| Book Showing | Email a Friend |
Jump To:
At a Glance:
| Type: | Condo - Condo Apt |
| Area: | Halton |
| Municipality: | Milton |
| Neighbourhood: | Ford |
| Style: | Apartment |
| Maintenance Fee: | $434 |
| Beds: | 2+1 |
| Baths: | 2 |
| Garage: | 1 |
| Fireplace: | N |
Locatin Map:
Payment Calculator:
