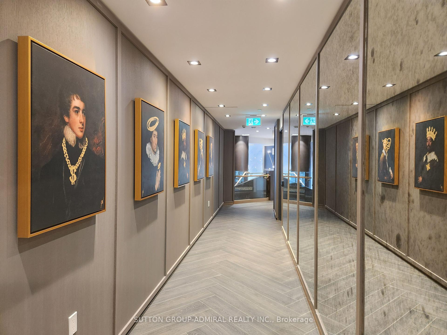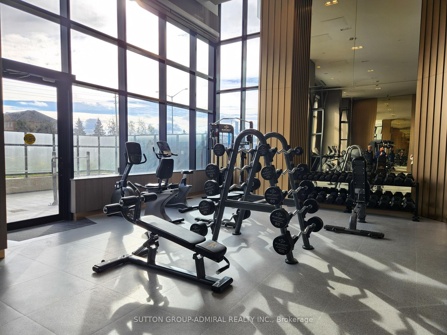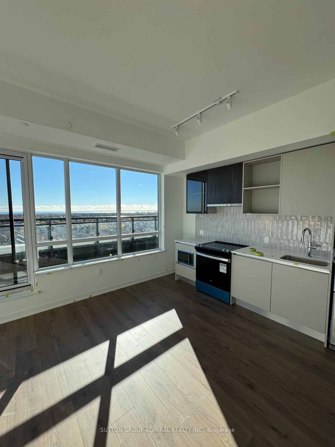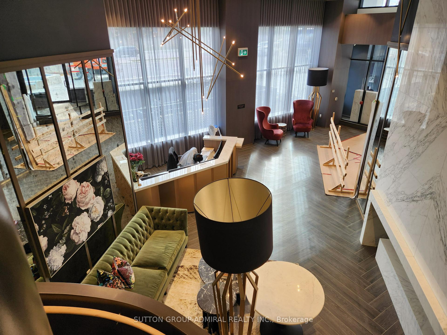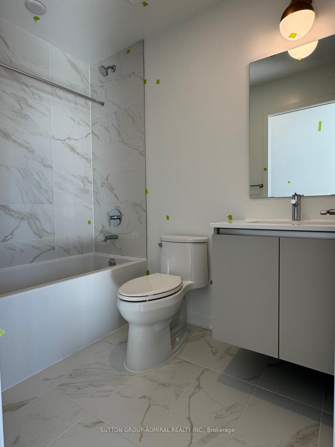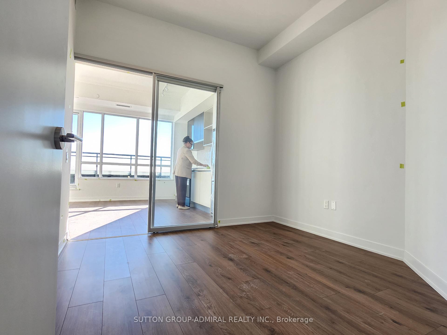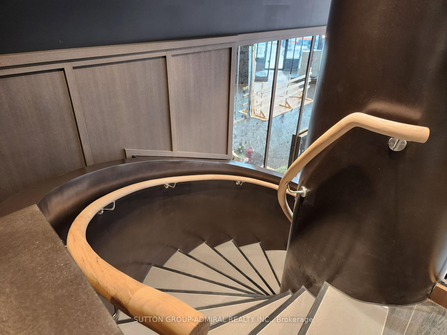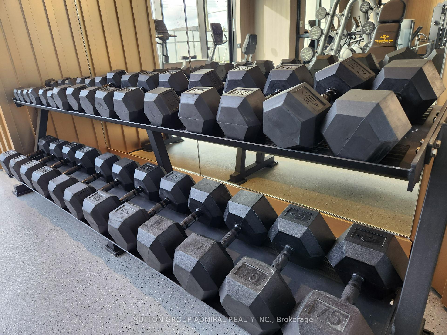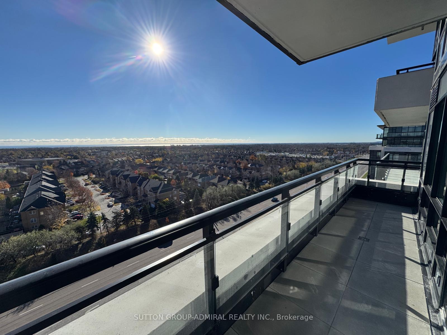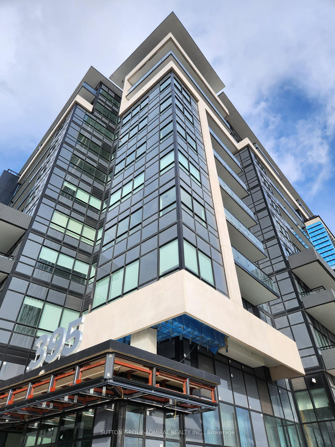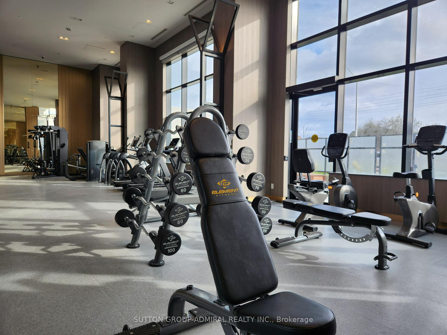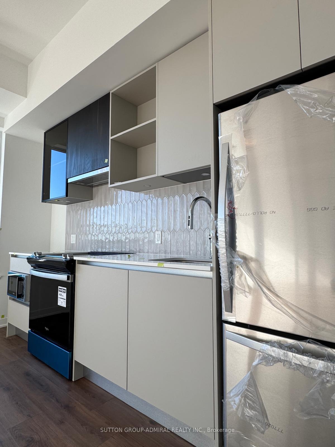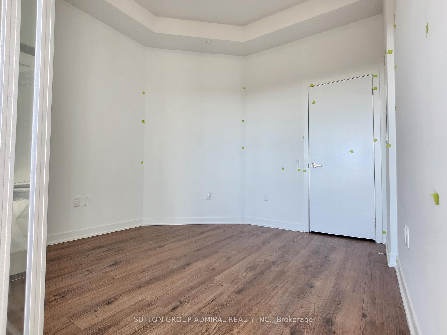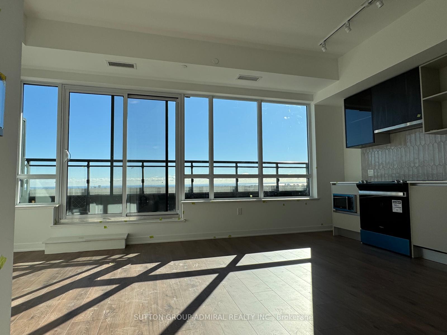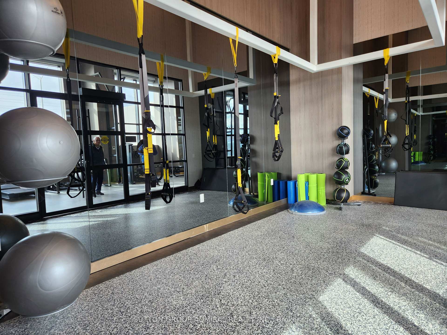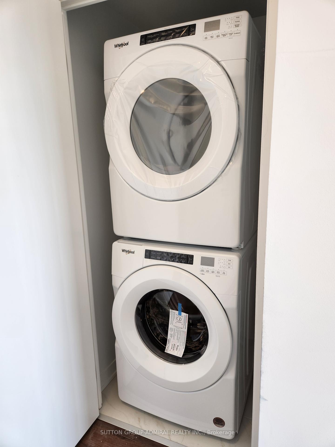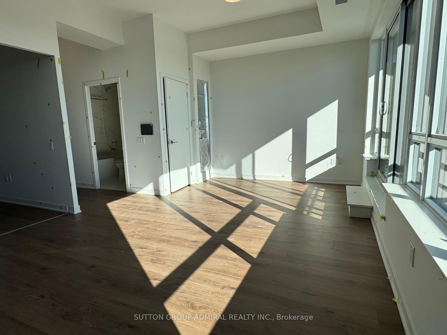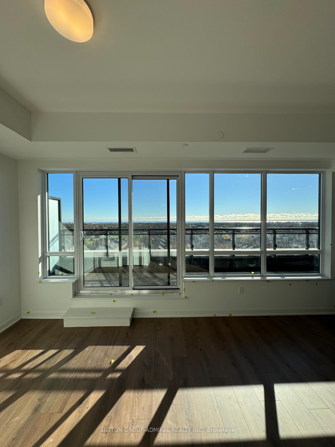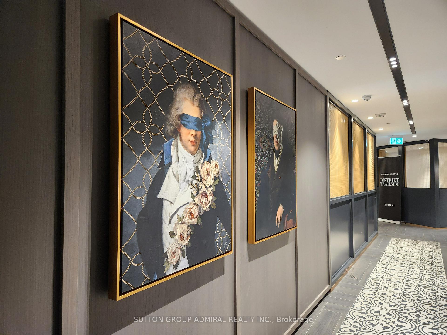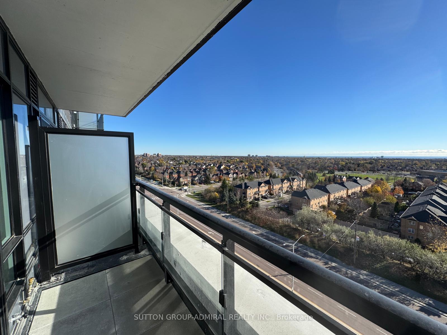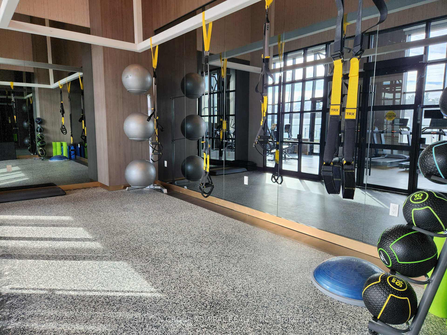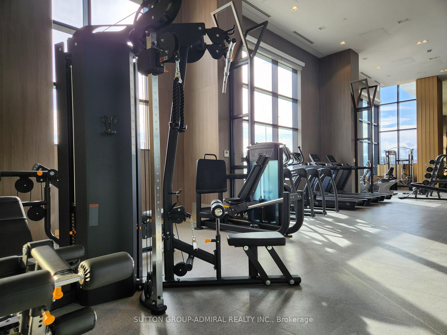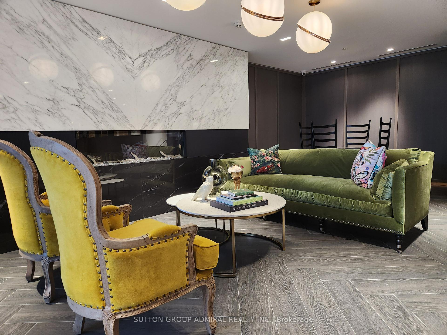$2,295
Available - For Rent
Listing ID: W11887373
395 Dundas St West , Unit LPH15, Oakville, L6M 4M2, Ontario
| 1 Bedroom + 1 Parking + 1 Locker + Penthouse - Clear South View: Luxury, Elegance, Comfort, and sophistication. Nestled in a prestigious neighborhood. Modern amenities. Spacious Open Concept layout Bathed in Natural Light, 9' Ceiling and contemporary design features. Gourmet kitchen equipped with stainless steel appliances, custom cabinetry, and quartz countertops. Walk out to the Large South Facing with Unobstructed views of Oakville, Lake Ontario and Beyond! Many Features in this Spacious Home with Underground Parking and Locker! Come see this sought after location, Best in Class Education: St Andrew CS, Appleby College, MacLachlan College, Sheridan College, World Class Golf: Glan Abbey Golf Club, Oakville Exec Golf, Oakville Golf Club, Nature Park/16 Mile Creek Trails, Easy access to Grocery (Whole Foods, Longo's, Fortinos, Jubilee Market), Restaurants, Hospital, Community Centre, Sports Complex, Oakville Public Transit, GO Train & VIA Rail, Hwy 403, 407. |
| Extras: 1 Parking + 1 Locker + Internet, Elegant Lobby with 24 hour Concierge Services, Fully Equipped Fitness Centre & Yoga |
| Price | $2,295 |
| Address: | 395 Dundas St West , Unit LPH15, Oakville, L6M 4M2, Ontario |
| Province/State: | Ontario |
| Condo Corporation No | HSC |
| Level | 9 |
| Unit No | 15 |
| Locker No | 421 |
| Directions/Cross Streets: | Neyagawa Blvd & Dundas St W |
| Rooms: | 4 |
| Bedrooms: | 1 |
| Bedrooms +: | |
| Kitchens: | 1 |
| Family Room: | N |
| Basement: | None |
| Furnished: | N |
| Approximatly Age: | New |
| Property Type: | Condo Apt |
| Style: | Apartment |
| Exterior: | Brick |
| Garage Type: | Underground |
| Garage(/Parking)Space: | 1.00 |
| Drive Parking Spaces: | 1 |
| Park #1 | |
| Parking Spot: | 9 |
| Parking Type: | Owned |
| Legal Description: | P2 |
| Exposure: | S |
| Balcony: | Open |
| Locker: | Owned |
| Pet Permited: | N |
| Approximatly Age: | New |
| Approximatly Square Footage: | 500-599 |
| Property Features: | Clear View, Hospital, Library, Park, Public Transit, Rec Centre |
| Common Elements Included: | Y |
| Parking Included: | Y |
| Fireplace/Stove: | N |
| Heat Source: | Gas |
| Heat Type: | Forced Air |
| Central Air Conditioning: | Central Air |
| Ensuite Laundry: | Y |
| Although the information displayed is believed to be accurate, no warranties or representations are made of any kind. |
| SUTTON GROUP-ADMIRAL REALTY INC. |
|
|

Antonella Monte
Broker
Dir:
647-282-4848
Bus:
647-282-4848
| Book Showing | Email a Friend |
Jump To:
At a Glance:
| Type: | Condo - Condo Apt |
| Area: | Halton |
| Municipality: | Oakville |
| Neighbourhood: | 1008 - GO Glenorchy |
| Style: | Apartment |
| Approximate Age: | New |
| Beds: | 1 |
| Baths: | 1 |
| Garage: | 1 |
| Fireplace: | N |
Locatin Map:
