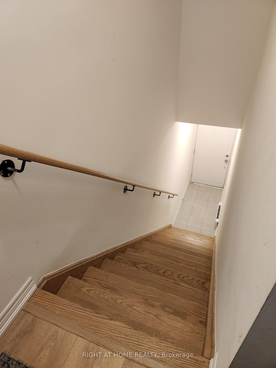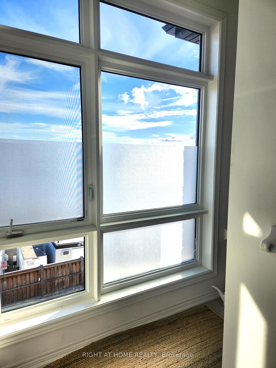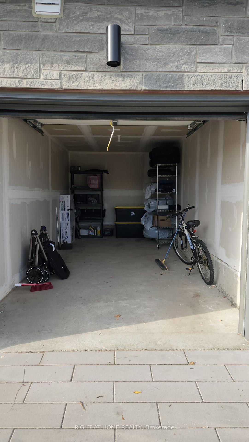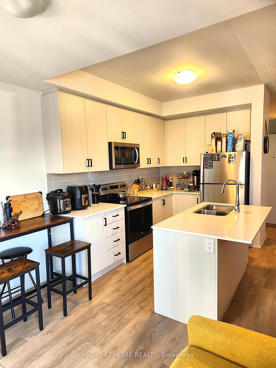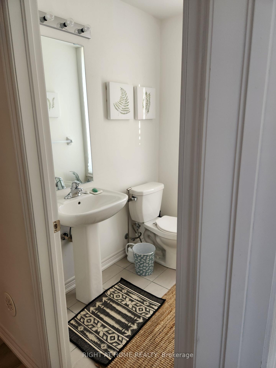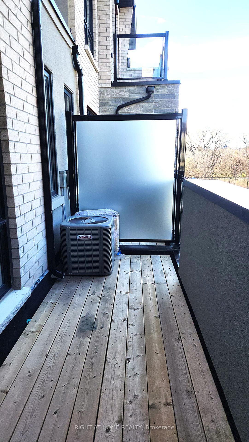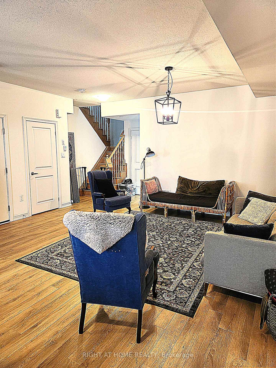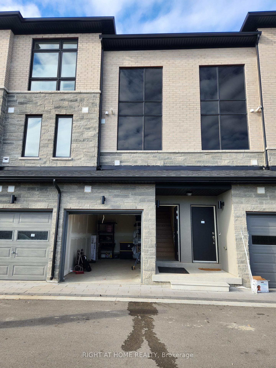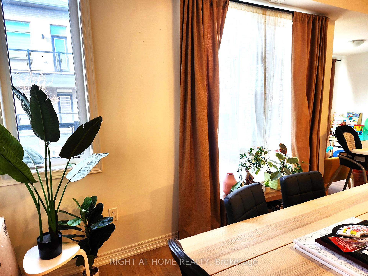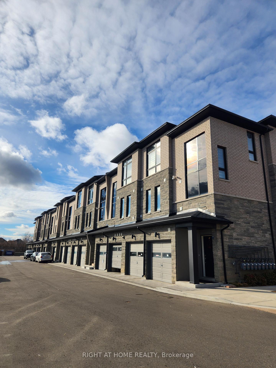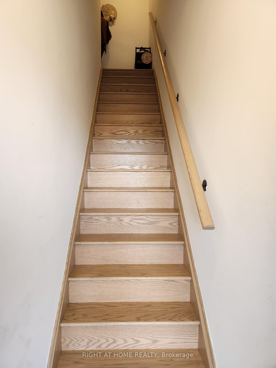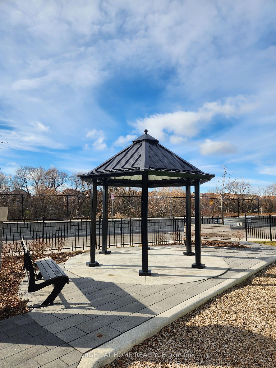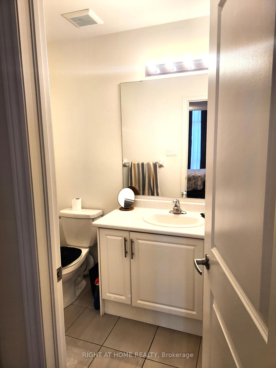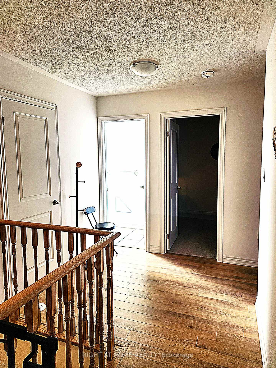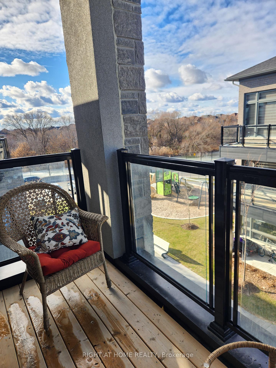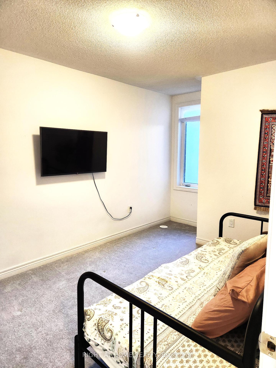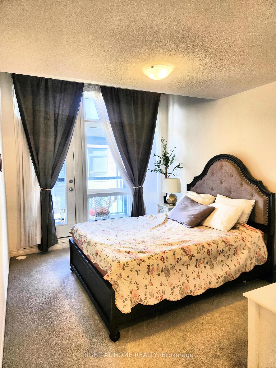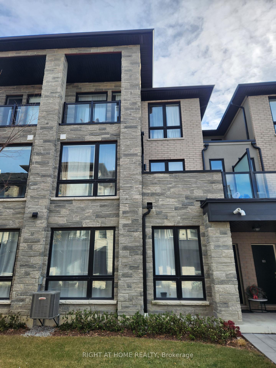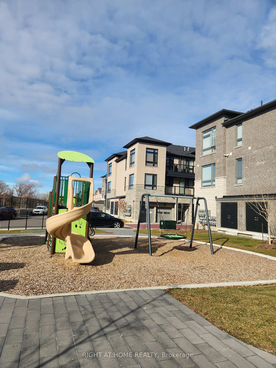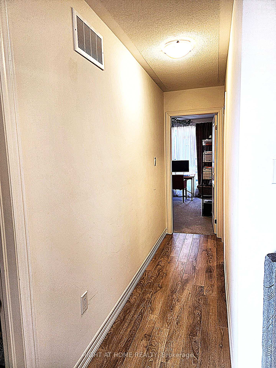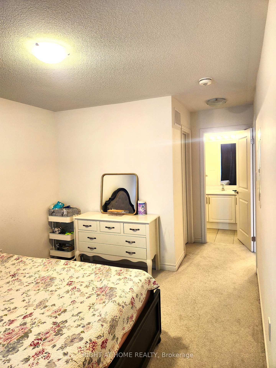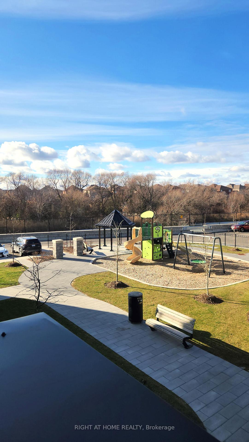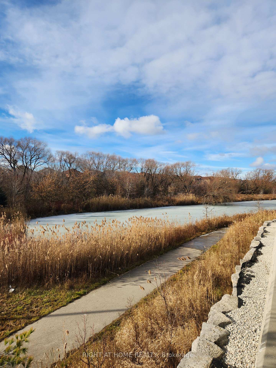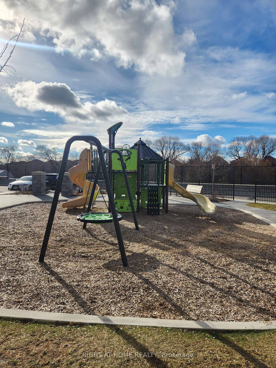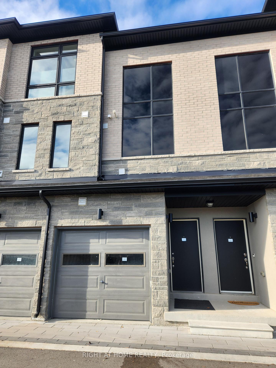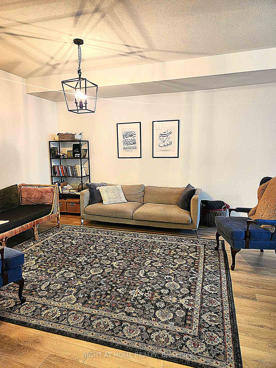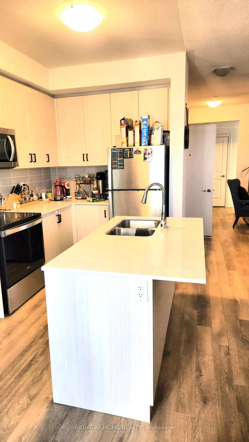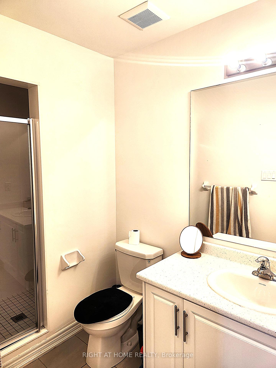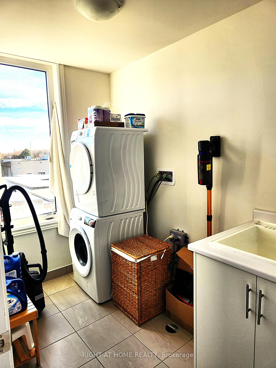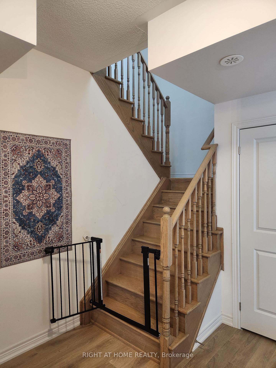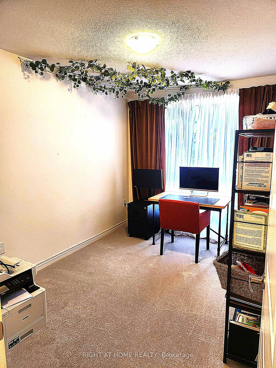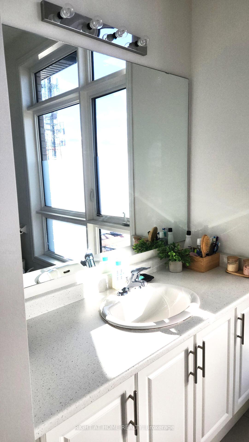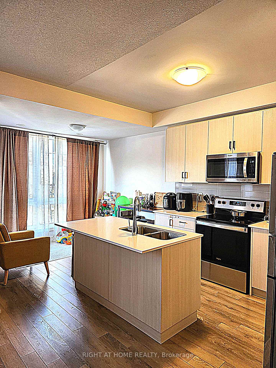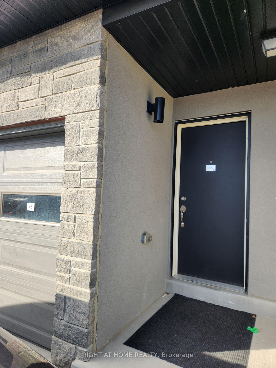$869,900
Available - For Sale
Listing ID: W11887427
9440 The Gore Rd , Unit 45, Brampton, L6P 4P9, Ontario
| Modern 3 Bedroom, 3 Bathroom Townhome with a spacious open concept main floor. Stylish Kitchen with breakfast area and walk-out to balcony. Excellent Starter Home. Room to grow your family with 3 sizeable bedrooms. Elegant Master Bedroom with raised ceiling, walk-out to Balcony, Walk-in Closet and Ensuite Bathroom. Balconies overlook children's play park/sitting area with a short walk to greenspace and pond. Great location with access to many conveniences. Large, Separate, Main Floor Laundry Room with Bright Window. Beautiful Brick and Stone Elevation with 2 Balconies and Built-In Garage. Don't miss this opportunity to own a Spacious, Modern, 3 Bedroom Townhome in this Convenient Castlemore Neighbourhood. |
| Price | $869,900 |
| Taxes: | $3760.30 |
| Maintenance Fee: | 339.42 |
| Address: | 9440 The Gore Rd , Unit 45, Brampton, L6P 4P9, Ontario |
| Province/State: | Ontario |
| Condo Corporation No | PSCC |
| Level | 1 |
| Unit No | 45 |
| Directions/Cross Streets: | Cottrella Blvd / The Gore Road |
| Rooms: | 8 |
| Bedrooms: | 3 |
| Bedrooms +: | |
| Kitchens: | 1 |
| Family Room: | Y |
| Basement: | None |
| Approximatly Age: | 0-5 |
| Property Type: | Condo Townhouse |
| Style: | 3-Storey |
| Exterior: | Brick, Stone |
| Garage Type: | Built-In |
| Garage(/Parking)Space: | 1.00 |
| Drive Parking Spaces: | 0 |
| Park #1 | |
| Parking Type: | Owned |
| Exposure: | S |
| Balcony: | Terr |
| Locker: | None |
| Pet Permited: | Restrict |
| Approximatly Age: | 0-5 |
| Approximatly Square Footage: | 1800-1999 |
| Building Amenities: | Visitor Parking |
| Property Features: | Grnbelt/Cons, Lake/Pond, Library, Park, Place Of Worship, School |
| Maintenance: | 339.42 |
| Common Elements Included: | Y |
| Parking Included: | Y |
| Building Insurance Included: | Y |
| Fireplace/Stove: | N |
| Heat Source: | Gas |
| Heat Type: | Forced Air |
| Central Air Conditioning: | Central Air |
| Laundry Level: | Main |
$
%
Years
This calculator is for demonstration purposes only. Always consult a professional
financial advisor before making personal financial decisions.
| Although the information displayed is believed to be accurate, no warranties or representations are made of any kind. |
| RIGHT AT HOME REALTY |
|
|

Antonella Monte
Broker
Dir:
647-282-4848
Bus:
647-282-4848
| Virtual Tour | Book Showing | Email a Friend |
Jump To:
At a Glance:
| Type: | Condo - Condo Townhouse |
| Area: | Peel |
| Municipality: | Brampton |
| Neighbourhood: | Bram East |
| Style: | 3-Storey |
| Approximate Age: | 0-5 |
| Tax: | $3,760.3 |
| Maintenance Fee: | $339.42 |
| Beds: | 3 |
| Baths: | 3 |
| Garage: | 1 |
| Fireplace: | N |
Locatin Map:
Payment Calculator:
