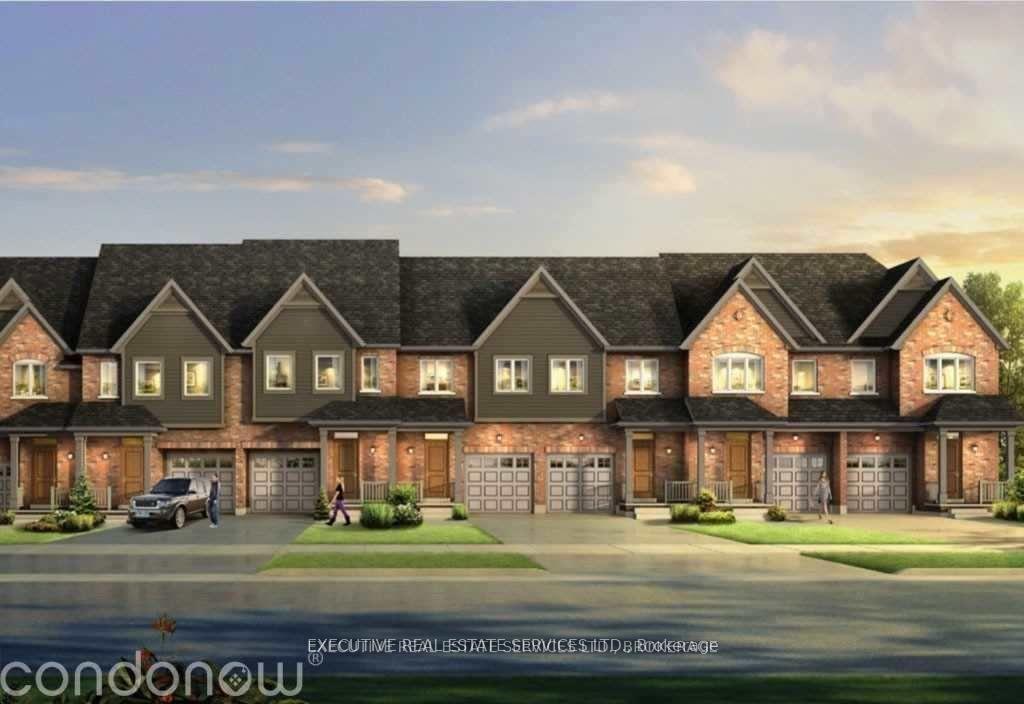$899,000
Available - For Sale
Listing ID: W11887439
50 Edinburgh Dr , Unit 75, Brampton, L6Y 1N9, Ontario
| Welcome To This Stunning 3+1 Bedroom Condo Townhouse, Located Neighbourhood. This Spacious Home Boasts A Well-Designed Layout, With Three Generously Sized Bedrooms On The Upper Level And A Rec Room In The Basement, Making It Perfect For Growing Families Or Those Who Need A Home With An Office. Located Just Steps Away From Schools, Restaurants, Shopping, Groceries, Transit, Gym, And Banks, This Home Offers A Convenient And Comfortable Lifestyle. You'll Have Everything You Need Within Easy Reach, Making It Easy To Manage Your Daily Routine And Enjoy The Many Amenities That The Area Has To Offer. |
| Extras: Location ! Location ! Location ! In One of the Most Premium Neighbourhoods of Brampton, just steps away from all amenities! Grocery stores, Banks, Restaurants etc. Border of Mississauga, Milton, Access to All highways - 401, 407, 403 |
| Price | $899,000 |
| Taxes: | $4500.00 |
| Maintenance Fee: | 240.00 |
| Address: | 50 Edinburgh Dr , Unit 75, Brampton, L6Y 1N9, Ontario |
| Province/State: | Ontario |
| Condo Corporation No | PSCC1 |
| Level | 01 |
| Unit No | 75 |
| Directions/Cross Streets: | Mississauga Rd & Steeles Ave W |
| Rooms: | 6 |
| Bedrooms: | 3 |
| Bedrooms +: | |
| Kitchens: | 1 |
| Family Room: | N |
| Basement: | Fin W/O |
| Property Type: | Condo Townhouse |
| Style: | 2-Storey |
| Exterior: | Brick |
| Garage Type: | Attached |
| Garage(/Parking)Space: | 1.00 |
| Drive Parking Spaces: | 1 |
| Park #1 | |
| Parking Type: | Exclusive |
| Exposure: | Ew |
| Balcony: | None |
| Locker: | None |
| Pet Permited: | Restrict |
| Approximatly Square Footage: | 1600-1799 |
| Maintenance: | 240.00 |
| Common Elements Included: | Y |
| Parking Included: | Y |
| Building Insurance Included: | Y |
| Fireplace/Stove: | N |
| Heat Source: | Gas |
| Heat Type: | Forced Air |
| Central Air Conditioning: | Central Air |
$
%
Years
This calculator is for demonstration purposes only. Always consult a professional
financial advisor before making personal financial decisions.
| Although the information displayed is believed to be accurate, no warranties or representations are made of any kind. |
| EXECUTIVE REAL ESTATE SERVICES LTD. |
|
|

Antonella Monte
Broker
Dir:
647-282-4848
Bus:
647-282-4848
| Book Showing | Email a Friend |
Jump To:
At a Glance:
| Type: | Condo - Condo Townhouse |
| Area: | Peel |
| Municipality: | Brampton |
| Neighbourhood: | Brampton West |
| Style: | 2-Storey |
| Tax: | $4,500 |
| Maintenance Fee: | $240 |
| Beds: | 3 |
| Baths: | 4 |
| Garage: | 1 |
| Fireplace: | N |
Locatin Map:
Payment Calculator:




