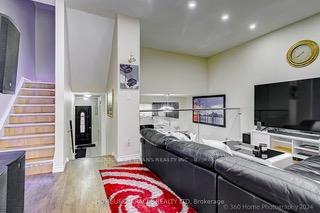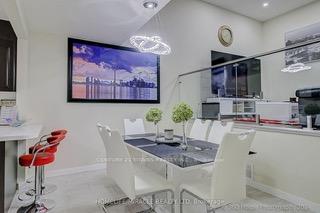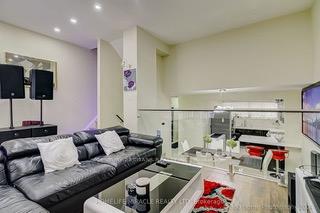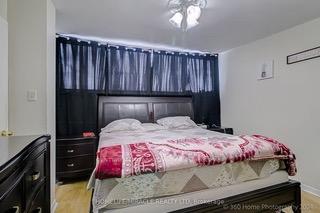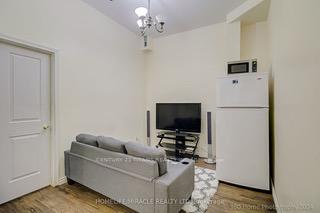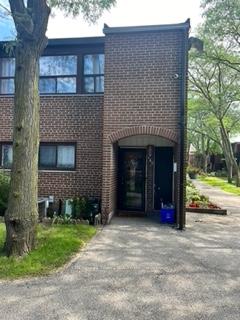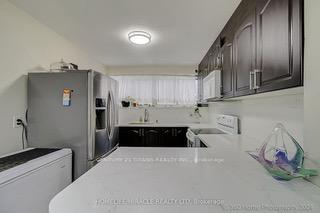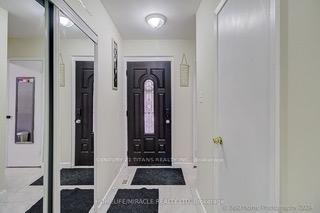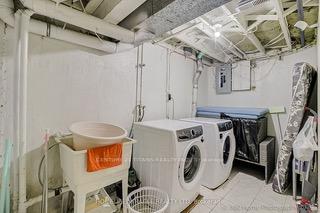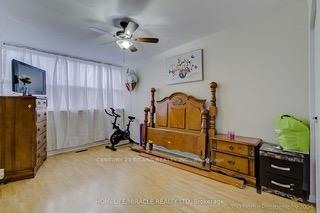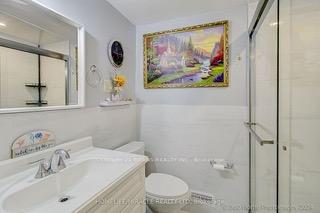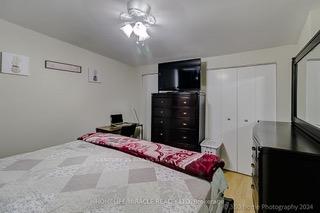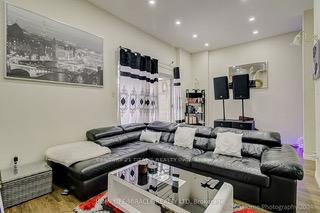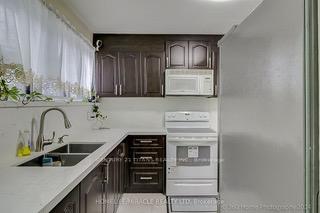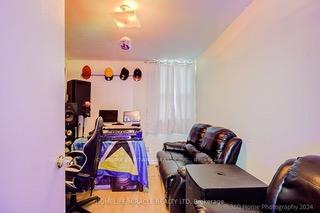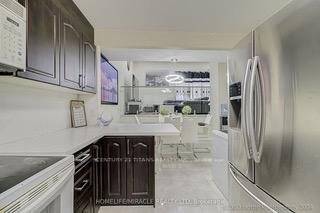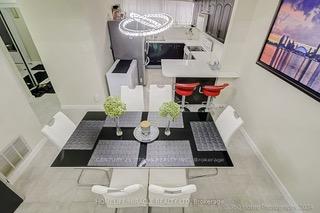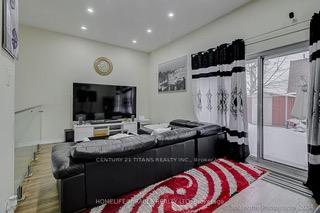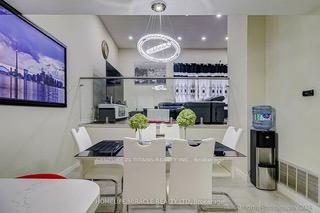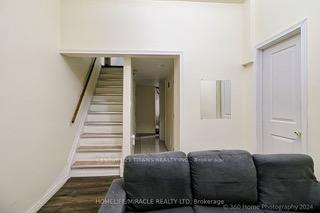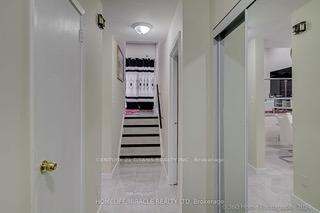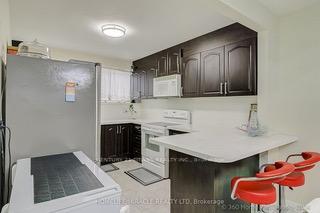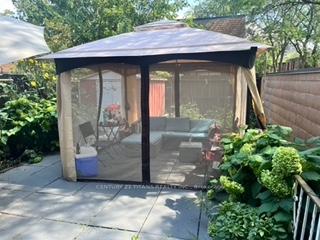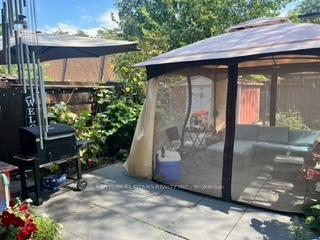$699,000
Available - For Sale
Listing ID: W9398331
382 Driftwood Ave , Unit 8, Toronto, M3N 2P5, Ontario
| MUST SEE! ! ! This Exceptional 3-Bedtoom, End Unit Townhouse With 2.5 Baths Features a Beautifully Finished Basement With Two Versatile Rooms. Conveniently Located Near Expansive Parks, Vibrant Plazas, and Reliable Transportation. This Unique Home Truly Stands Out. The Townhouse Boasts a Stunning Large Kitchen with Quartz Countertops, Wood Cabinets, and Smooth Ceilings. The Open-Concept Living and Dining Areas are Highlighted by Elegant Laminate Flooring Throughout. Ideal for First Time Home Buyers, Families, or Investors. This Property Offers a Large, Fully-Fenced Backyard with an Eastern View. Additional Highlights Include Underground Parking for your Convenience and Proximity to the TTC, Pioneer Village Subway Station, HWY 401, and York University. Don't miss the Chance to Make This Charming Townhouse Your New Home! |
| Price | $699,000 |
| Taxes: | $1574.00 |
| Maintenance Fee: | 612.86 |
| Address: | 382 Driftwood Ave , Unit 8, Toronto, M3N 2P5, Ontario |
| Province/State: | Ontario |
| Condo Corporation No | YCC17 |
| Level | Lev |
| Unit No | 103 |
| Directions/Cross Streets: | Jane & Driftwood |
| Rooms: | 8 |
| Rooms +: | 2 |
| Bedrooms: | 3 |
| Bedrooms +: | |
| Kitchens: | 1 |
| Family Room: | Y |
| Basement: | Finished |
| Approximatly Age: | 51-99 |
| Property Type: | Condo Townhouse |
| Style: | 2-Storey |
| Exterior: | Brick |
| Garage Type: | Underground |
| Garage(/Parking)Space: | 1.00 |
| Drive Parking Spaces: | 0 |
| Park #1 | |
| Parking Spot: | 14C |
| Parking Type: | Exclusive |
| Legal Description: | 1 |
| Exposure: | W |
| Balcony: | None |
| Locker: | None |
| Pet Permited: | Restrict |
| Approximatly Age: | 51-99 |
| Approximatly Square Footage: | 1400-1599 |
| Property Features: | Fenced Yard, Hospital, Park, Public Transit, School, School Bus Route |
| Maintenance: | 612.86 |
| CAC Included: | Y |
| Water Included: | Y |
| Common Elements Included: | Y |
| Parking Included: | Y |
| Building Insurance Included: | Y |
| Fireplace/Stove: | N |
| Heat Source: | Gas |
| Heat Type: | Forced Air |
| Central Air Conditioning: | Central Air |
| Laundry Level: | Lower |
| Ensuite Laundry: | Y |
$
%
Years
This calculator is for demonstration purposes only. Always consult a professional
financial advisor before making personal financial decisions.
| Although the information displayed is believed to be accurate, no warranties or representations are made of any kind. |
| CENTURY 21 TITANS REALTY INC. |
|
|

Antonella Monte
Broker
Dir:
647-282-4848
Bus:
647-282-4848
| Book Showing | Email a Friend |
Jump To:
At a Glance:
| Type: | Condo - Condo Townhouse |
| Area: | Toronto |
| Municipality: | Toronto |
| Neighbourhood: | Black Creek |
| Style: | 2-Storey |
| Approximate Age: | 51-99 |
| Tax: | $1,574 |
| Maintenance Fee: | $612.86 |
| Beds: | 3 |
| Baths: | 3 |
| Garage: | 1 |
| Fireplace: | N |
Locatin Map:
Payment Calculator:
