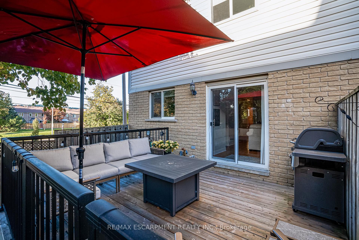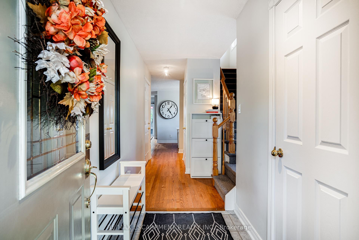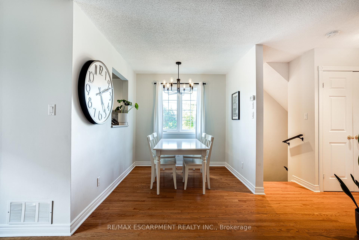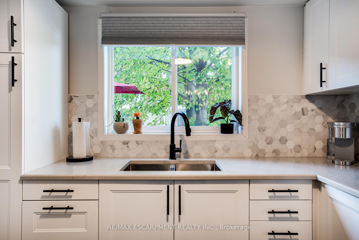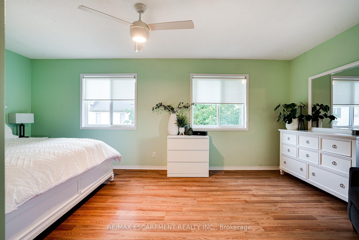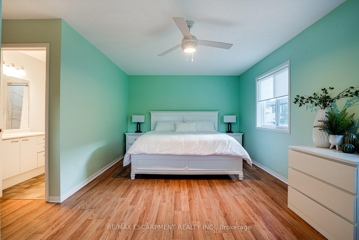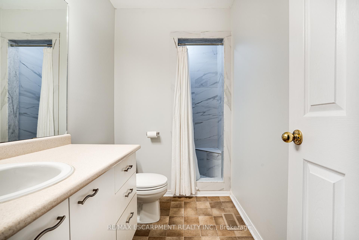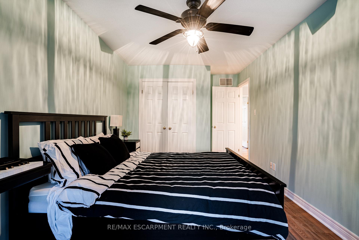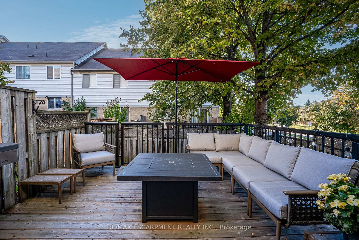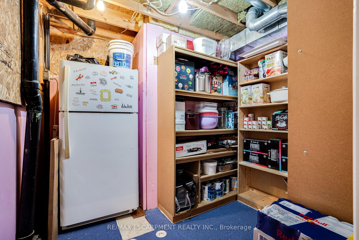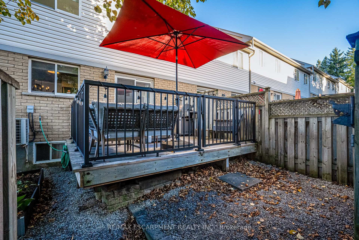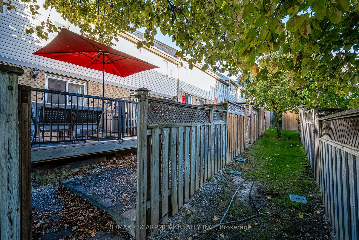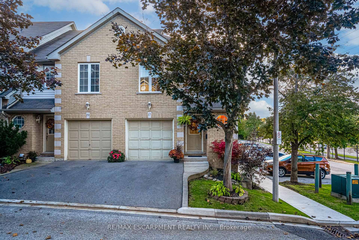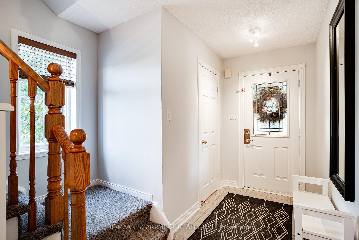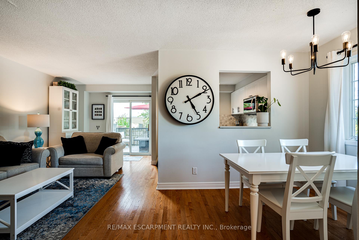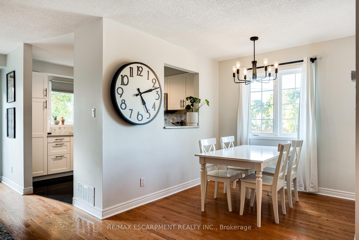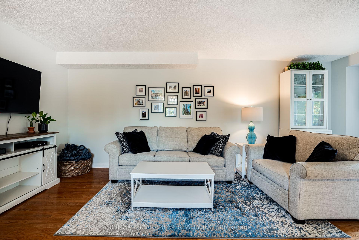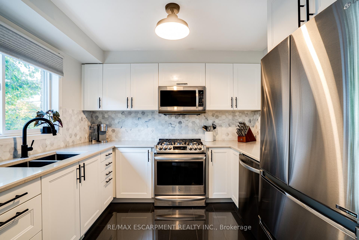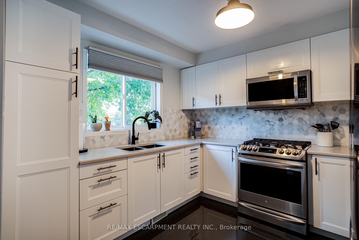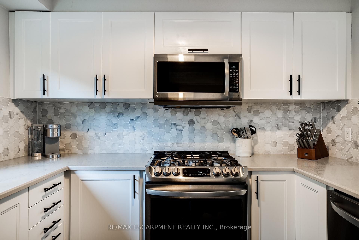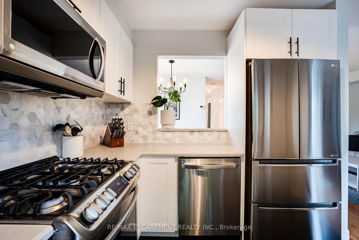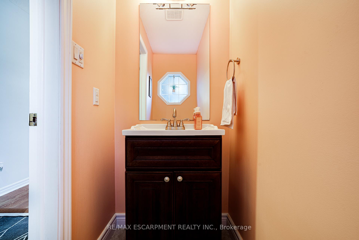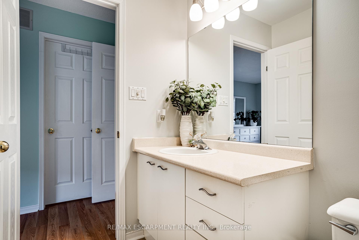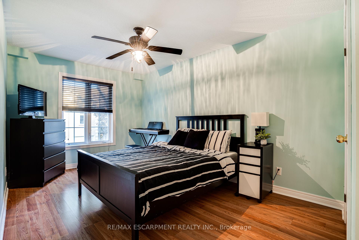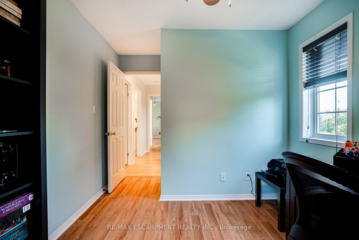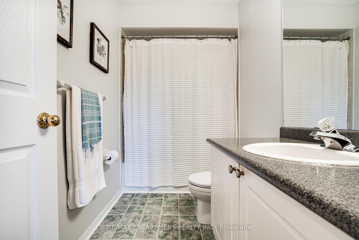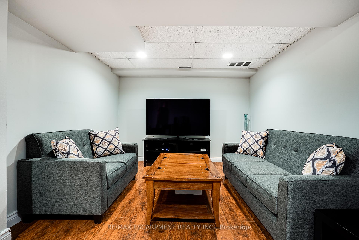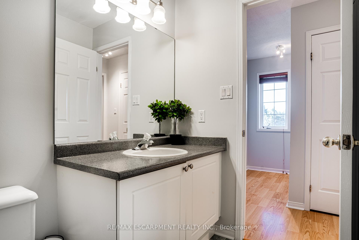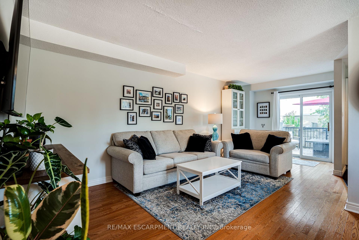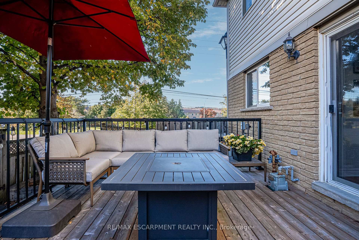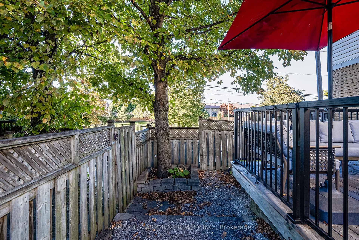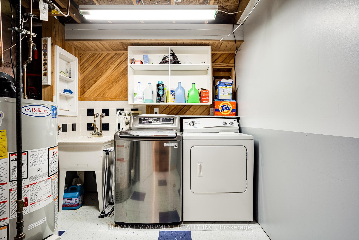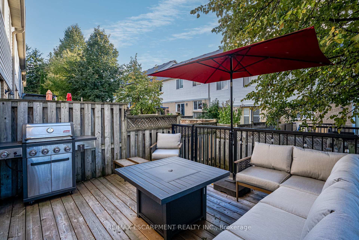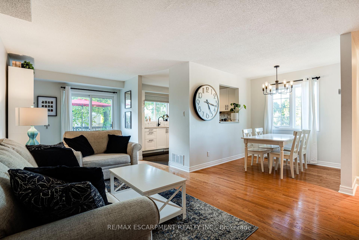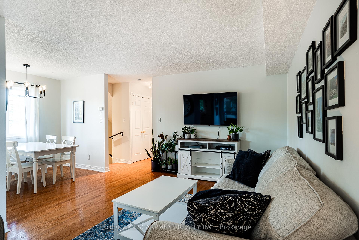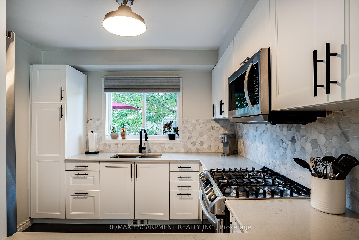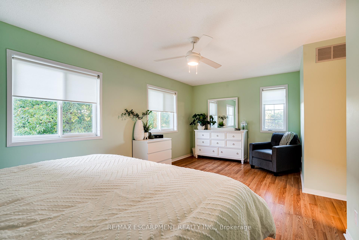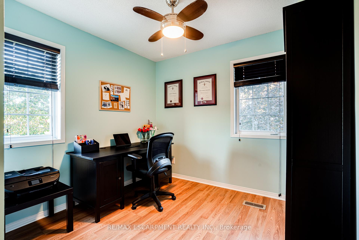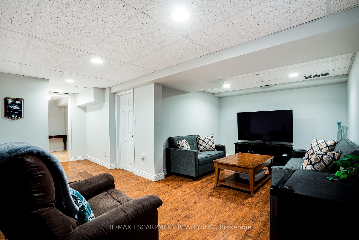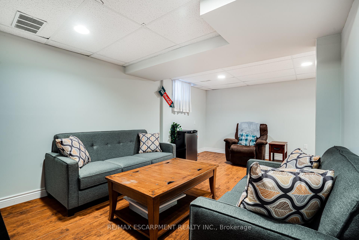$749,900
Available - For Sale
Listing ID: X11886574
31 Moss Blvd , Unit 17, Hamilton, L9H 7A6, Ontario
| STUNNING DUNDAS TOWNHOME! Discover this beautifully renovated 3-bedroom, 2.5-bathroom end unit townhouse in the highly sought-after, family-friendly Highland Park neighborhood. Freshly painted throughout, this home blends sophistication and functionality. The open-concept main floor features a recently renovated white kitchen equipped with stainless steel appliances, including a gas stove, beautiful quartz countertops, and ample counter space perfect for those who love to cook or entertain. The bright and spacious living room, separate dining area, a convenient 2-piece bathroom, and direct garage access complete this level. Upstairs, the large primary bedroom offers a private 3-piece ensuite and a walk-in closet, while two additional bedrooms share a full 4-piece bathroom. The lower level includes a generous rec room, a laundry room, and plenty of storage space. Step through the patio doors from the living room into the fully fenced backyard, complete with a raised deck large enough for any size of gathering. This move-in ready home is just minutes from conservation areas, trails, parks, and schools - everything your family needs! |
| Price | $749,900 |
| Taxes: | $3670.37 |
| Maintenance Fee: | 394.50 |
| Address: | 31 Moss Blvd , Unit 17, Hamilton, L9H 7A6, Ontario |
| Province/State: | Ontario |
| Condo Corporation No | WCP |
| Level | 1 |
| Unit No | 23 |
| Directions/Cross Streets: | Governors Rd |
| Rooms: | 7 |
| Bedrooms: | 3 |
| Bedrooms +: | |
| Kitchens: | 1 |
| Family Room: | N |
| Basement: | Finished, Full |
| Approximatly Age: | 16-30 |
| Property Type: | Condo Townhouse |
| Style: | 2-Storey |
| Exterior: | Brick, Vinyl Siding |
| Garage Type: | Attached |
| Garage(/Parking)Space: | 1.00 |
| Drive Parking Spaces: | 1 |
| Park #1 | |
| Parking Type: | Owned |
| Exposure: | E |
| Balcony: | None |
| Locker: | None |
| Pet Permited: | Restrict |
| Retirement Home: | N |
| Approximatly Age: | 16-30 |
| Approximatly Square Footage: | 1200-1399 |
| Building Amenities: | Bbqs Allowed, Visitor Parking |
| Property Features: | Cul De Sac, Golf, Grnbelt/Conserv, Park, School |
| Maintenance: | 394.50 |
| Water Included: | Y |
| Common Elements Included: | Y |
| Parking Included: | Y |
| Building Insurance Included: | Y |
| Fireplace/Stove: | N |
| Heat Source: | Gas |
| Heat Type: | Forced Air |
| Central Air Conditioning: | Central Air |
| Ensuite Laundry: | Y |
| Elevator Lift: | N |
$
%
Years
This calculator is for demonstration purposes only. Always consult a professional
financial advisor before making personal financial decisions.
| Although the information displayed is believed to be accurate, no warranties or representations are made of any kind. |
| RE/MAX ESCARPMENT REALTY INC. |
|
|

Antonella Monte
Broker
Dir:
647-282-4848
Bus:
647-282-4848
| Virtual Tour | Book Showing | Email a Friend |
Jump To:
At a Glance:
| Type: | Condo - Condo Townhouse |
| Area: | Hamilton |
| Municipality: | Hamilton |
| Neighbourhood: | Dundas |
| Style: | 2-Storey |
| Approximate Age: | 16-30 |
| Tax: | $3,670.37 |
| Maintenance Fee: | $394.5 |
| Beds: | 3 |
| Baths: | 3 |
| Garage: | 1 |
| Fireplace: | N |
Locatin Map:
Payment Calculator:
