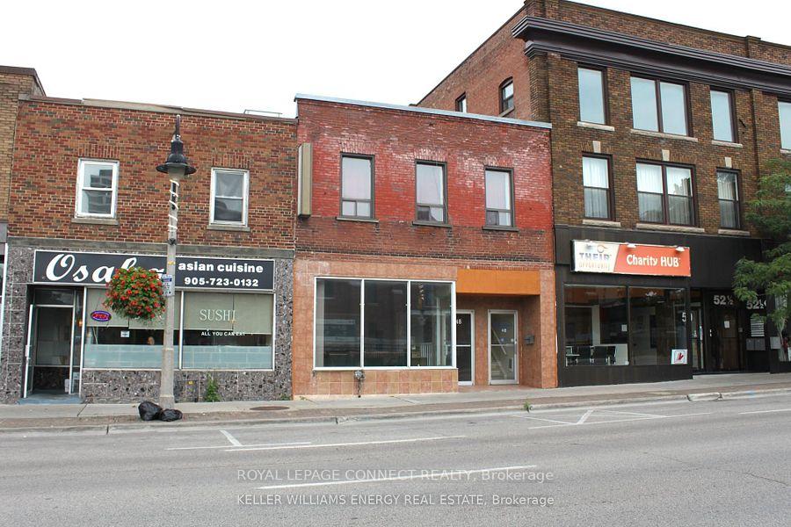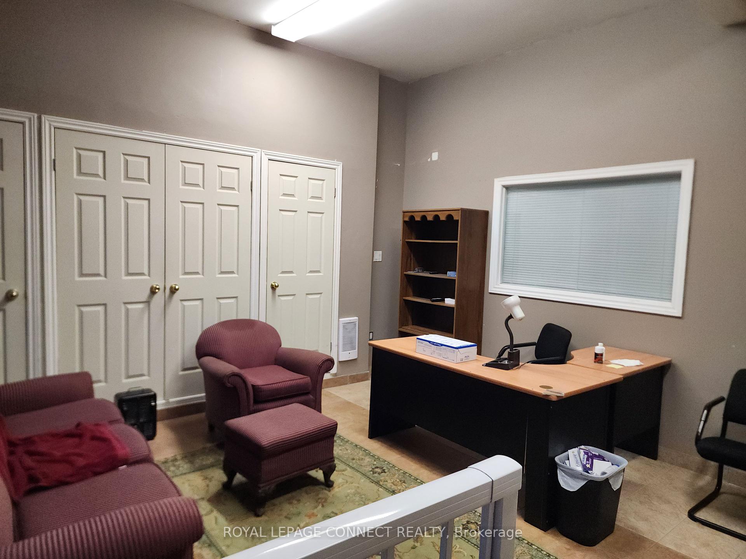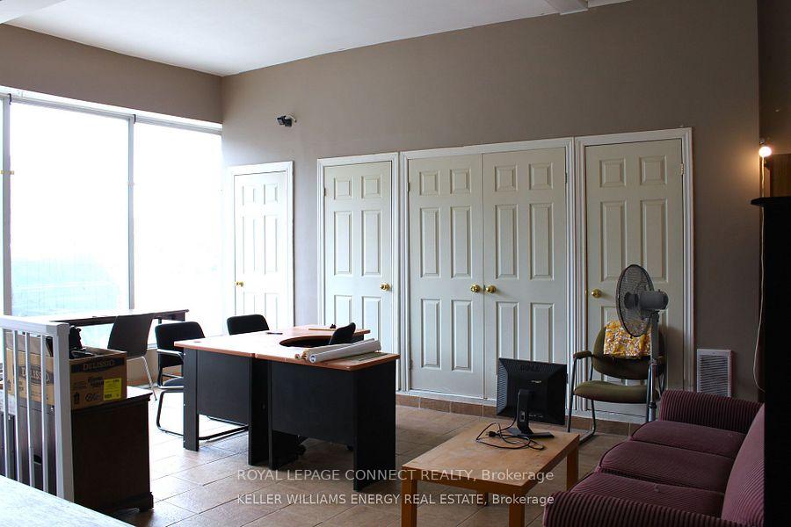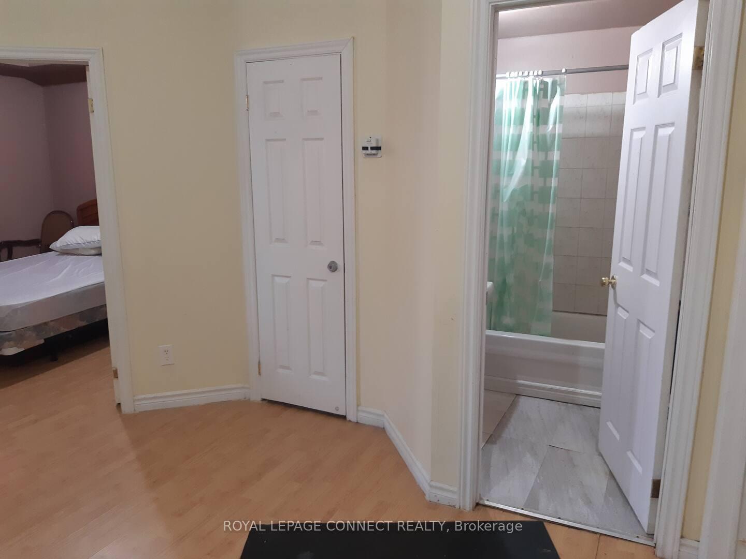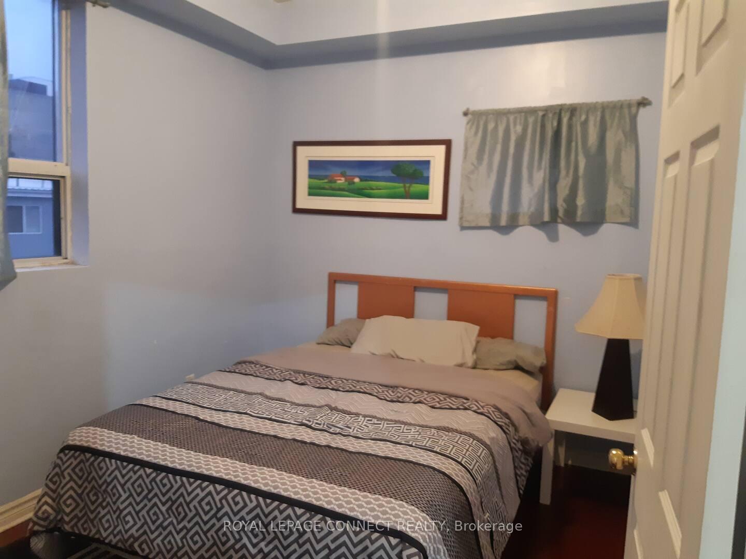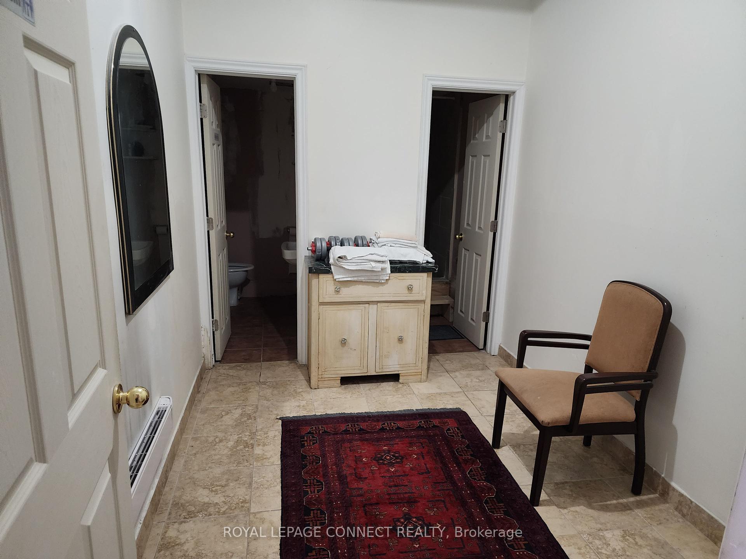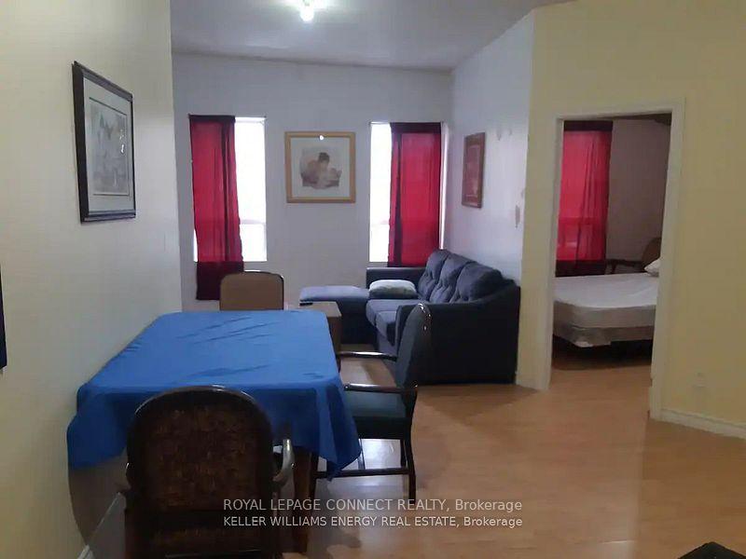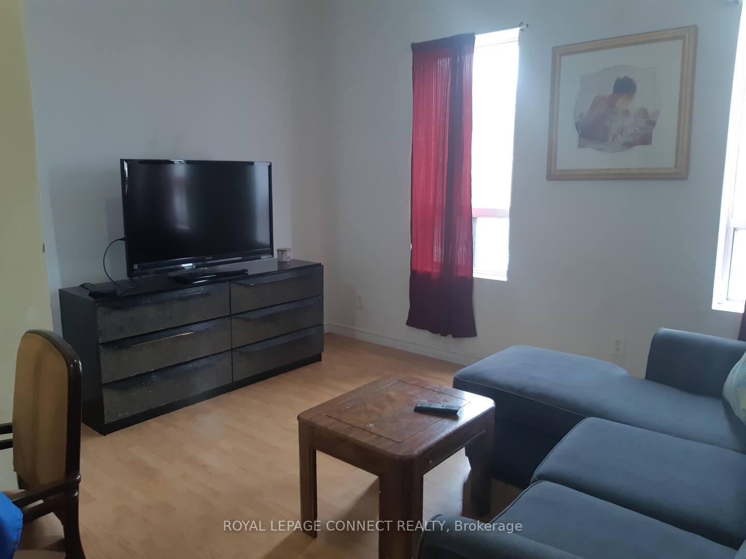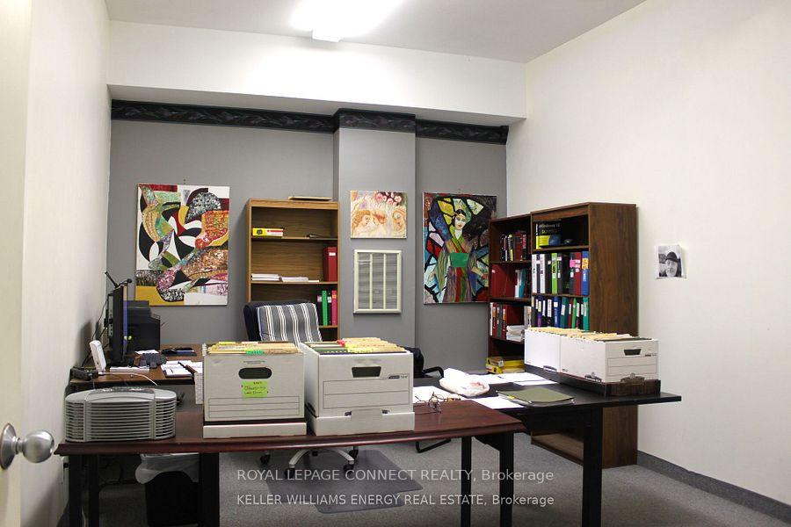$1,050,000
Available - For Sale
Listing ID: E11886497
48 Simcoe St North , Oshawa, L1G 4S1, Ontario
| A Well Maintained Mixed Use Commercial Building Fronting On A High Vehicular and Pedestrian Traffic Strip And Surrounded By Vibrant Neighborhoods In The Heart Of Downtown Oshawa! Ground Floor Features High Ceilings, A Receptionist Front Foya, Multiple Offices, Storage Rooms, And Equipped With A Full Kitchen, Washrooms, As Well As A Washer & Dryer. 2nd Floor Features 3 Spacious Apts (2 - 2 Bdrm Apts) + (1 - 1 Bdrm Apt) All Apts Are Equipped With Full Kitchens, Wshrms And Access To The Laundry Room. All Apts, Retail Space & Common Areas Are Metered Separately (4 Hydro Meters). Property Can Be Delivered Entirely Vacant Upon Possession. Seller Is Open To A Short Term VTB. Minutes To HWY 401 & Steps To Ideal Area Amenities. Priced To Sell! |
| Price | $1,050,000 |
| Taxes: | $9933.07 |
| Tax Type: | Annual |
| Occupancy by: | Own+Ten |
| Address: | 48 Simcoe St North , Oshawa, L1G 4S1, Ontario |
| Postal Code: | L1G 4S1 |
| Province/State: | Ontario |
| Legal Description: | see attached |
| Lot Size: | 25.00 x 120.11 (Feet) |
| Directions/Cross Streets: | Simcoe St N & Bond St W |
| Category: | Store With Apt/Office |
| Building Percentage: | N |
| Total Area: | 5300.00 |
| Total Area Code: | Sq Ft |
| Office/Appartment Area: | 2800 |
| Office/Appartment Area Code: | Sq Ft |
| Retail Area: | 2500 |
| Retail Area Code: | Sq Ft |
| Area Influences: | Major Highway Public Transit |
| Franchise: | N |
| Sprinklers: | N |
| Outside Storage: | N |
| Rail: | N |
| Soil Test: | N |
| Volts: | 240 |
| Heat Type: | Gas Forced Air Open |
| Central Air Conditioning: | Part |
| Elevator Lift: | None |
| Sewers: | San+Storm |
| Water: | Municipal |
$
%
Years
This calculator is for demonstration purposes only. Always consult a professional
financial advisor before making personal financial decisions.
| Although the information displayed is believed to be accurate, no warranties or representations are made of any kind. |
| ROYAL LEPAGE CONNECT REALTY |
|
|

Antonella Monte
Broker
Dir:
647-282-4848
Bus:
647-282-4848
| Book Showing | Email a Friend |
Jump To:
At a Glance:
| Type: | Com - Store W/Apt/Office |
| Area: | Durham |
| Municipality: | Oshawa |
| Neighbourhood: | O'Neill |
| Lot Size: | 25.00 x 120.11(Feet) |
| Tax: | $9,933.07 |
Locatin Map:
Payment Calculator:
