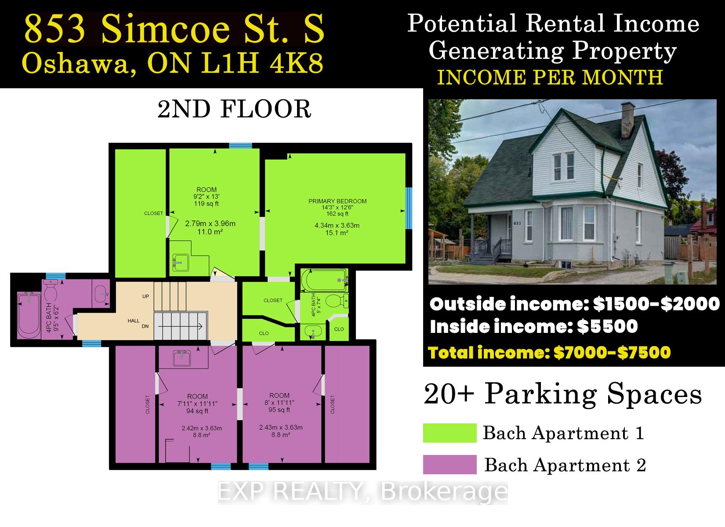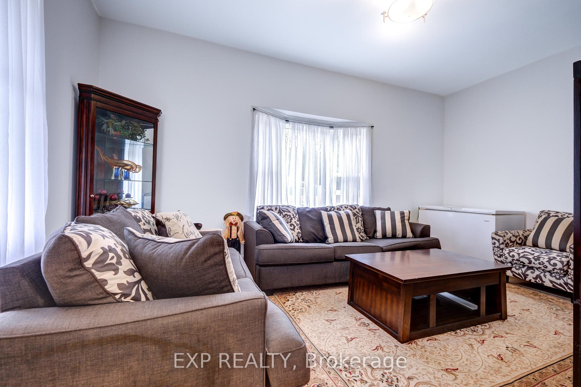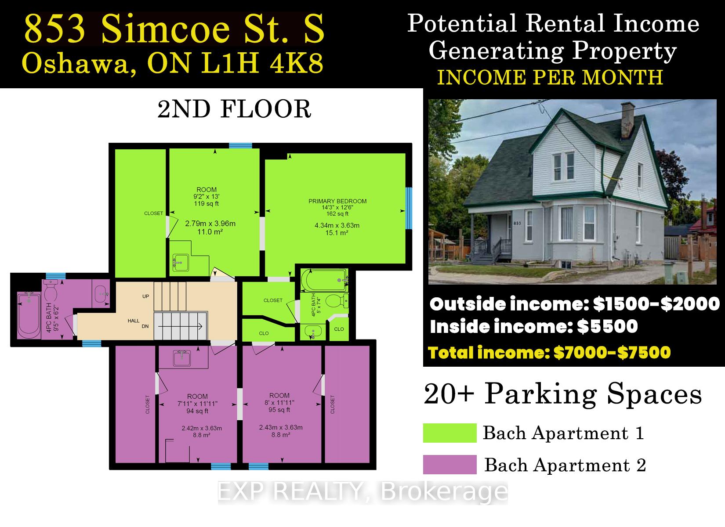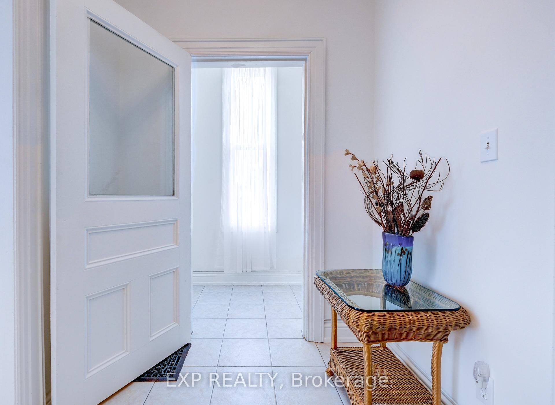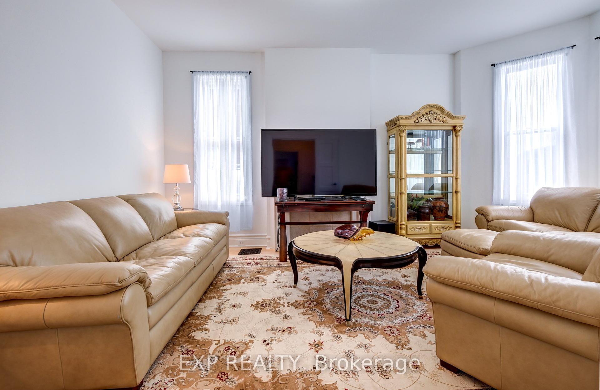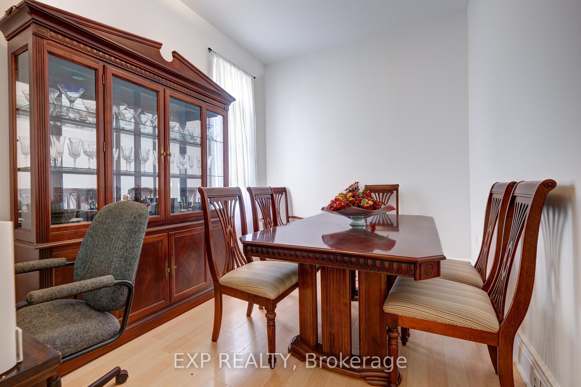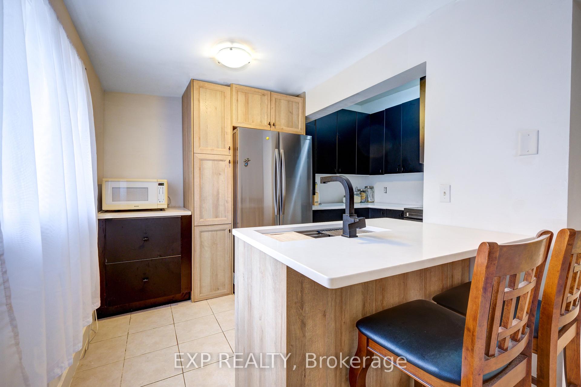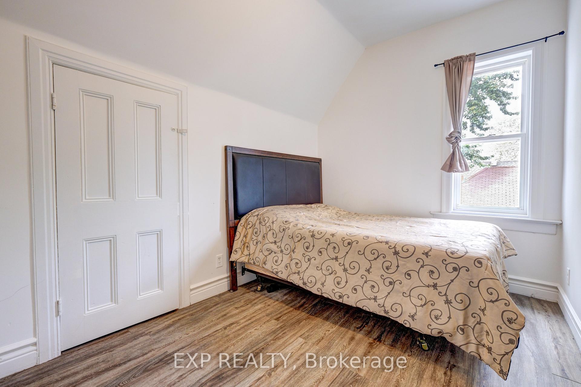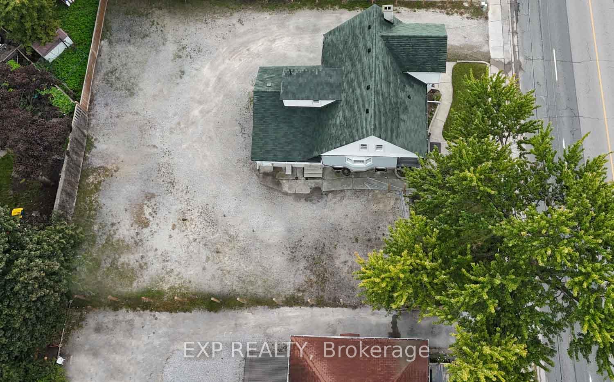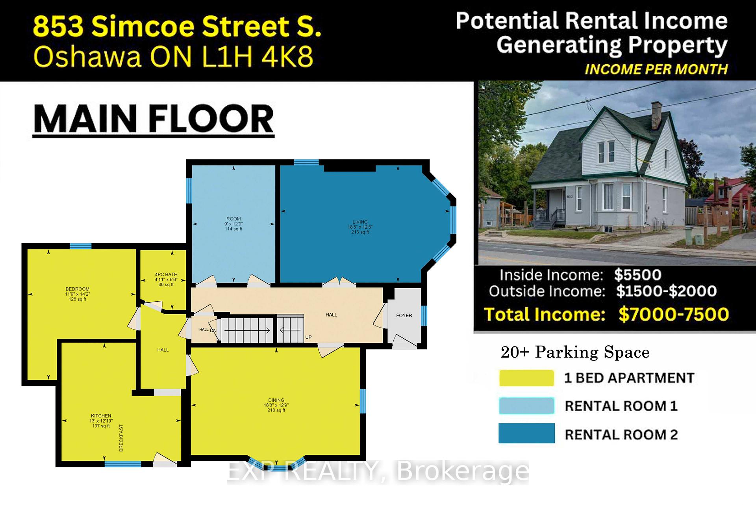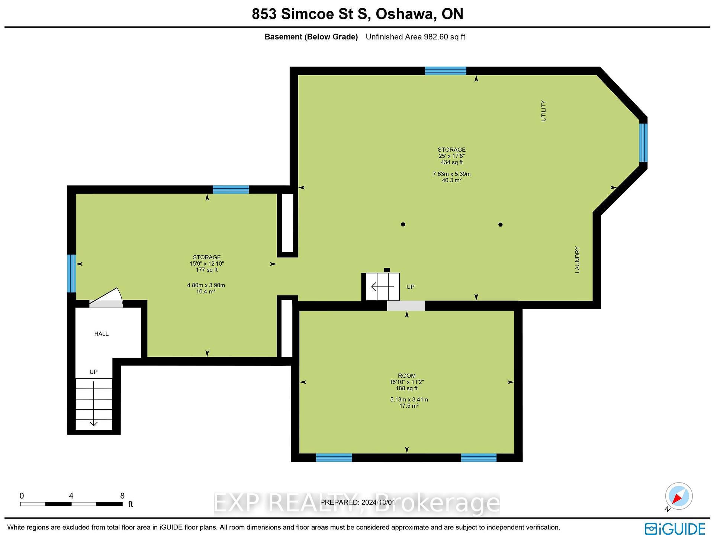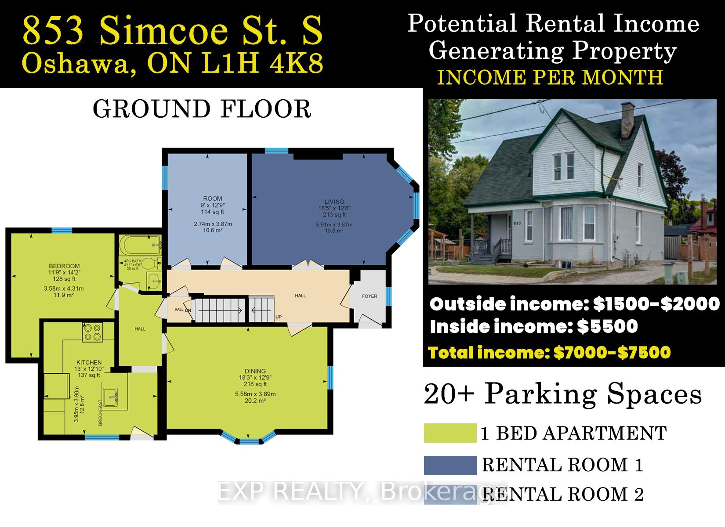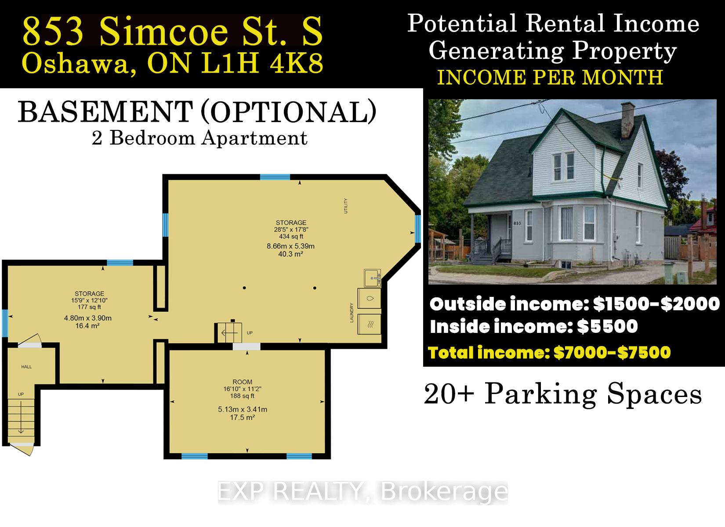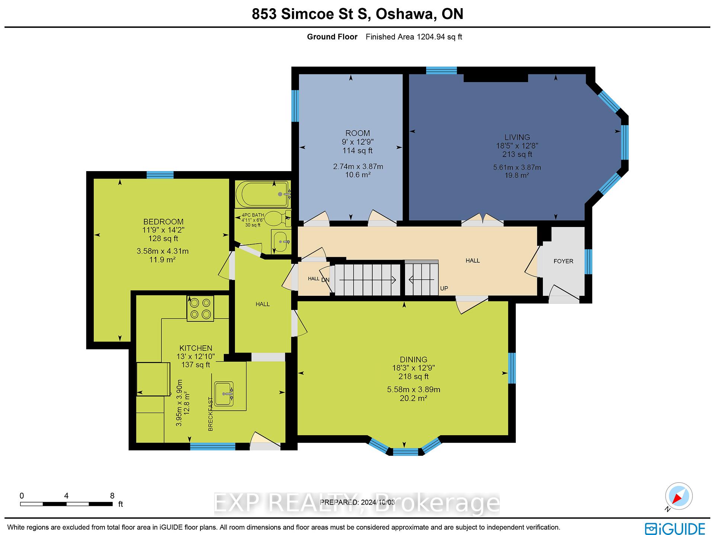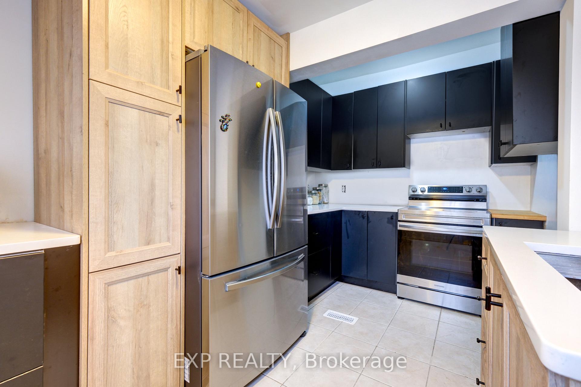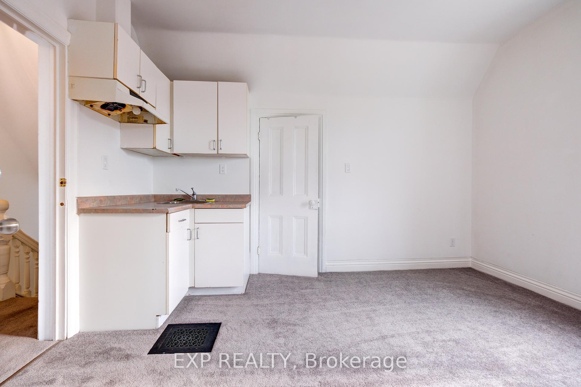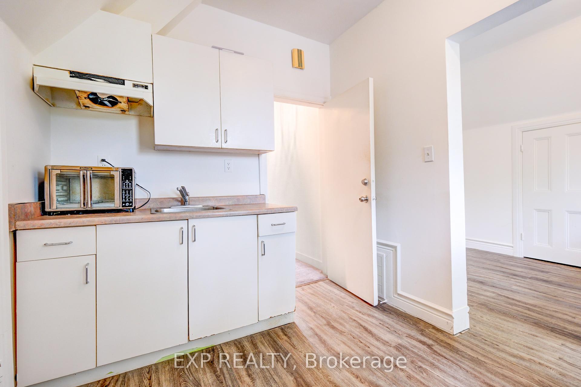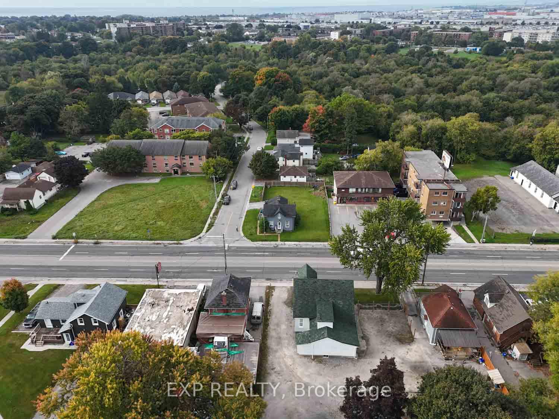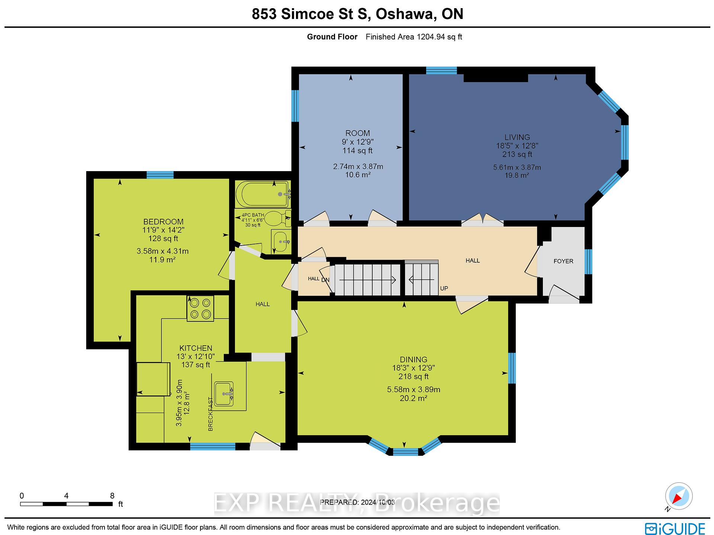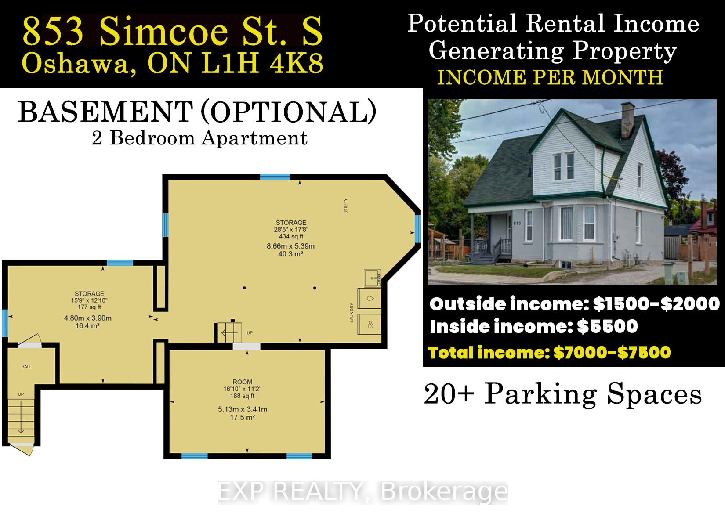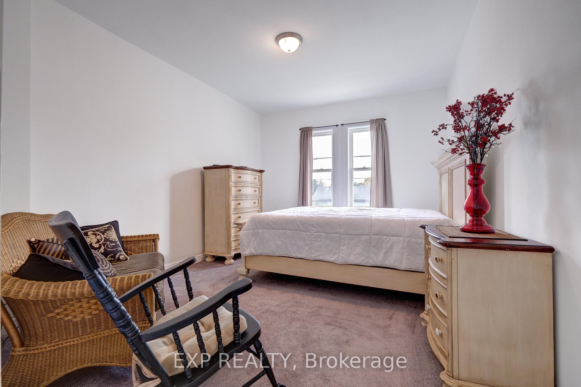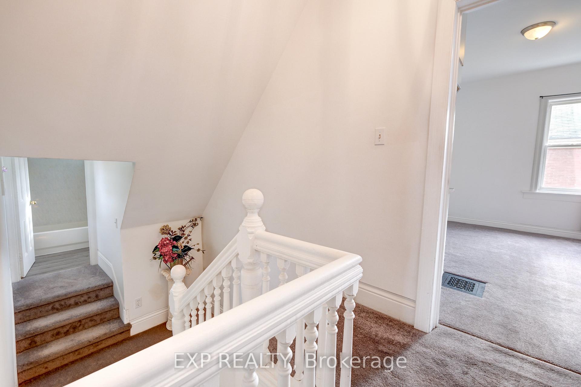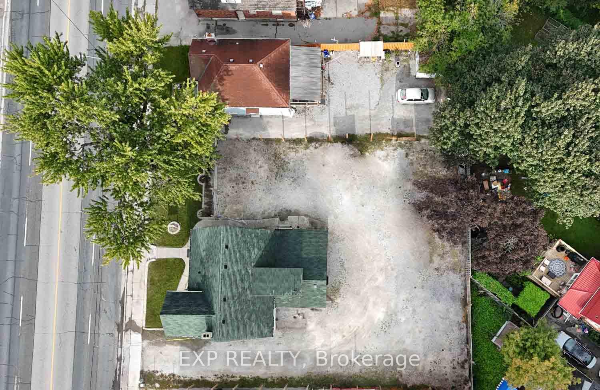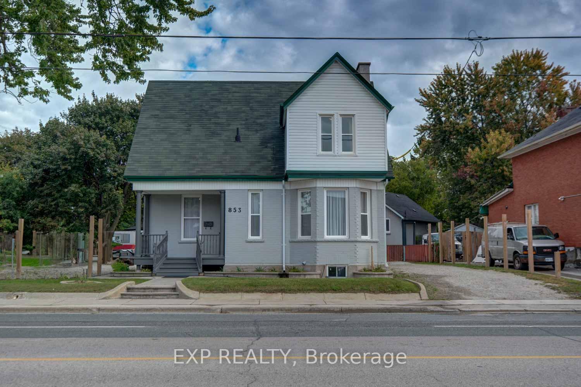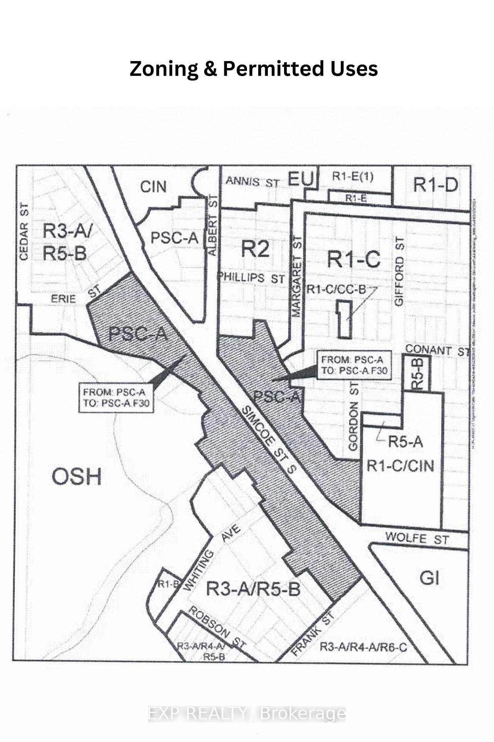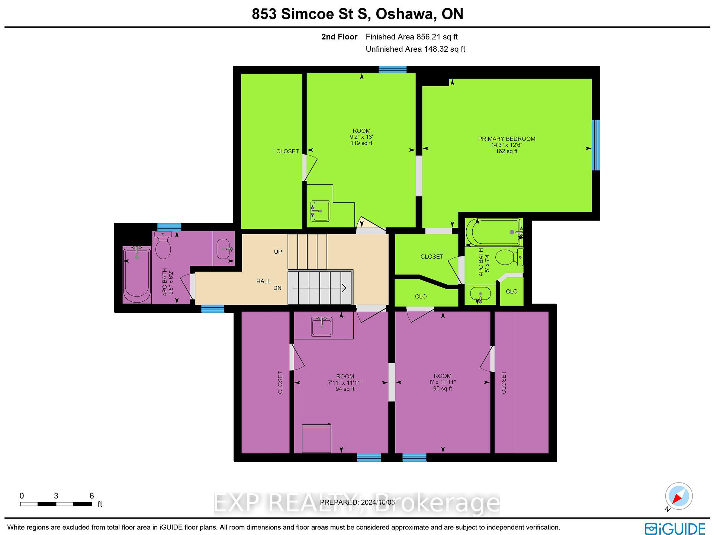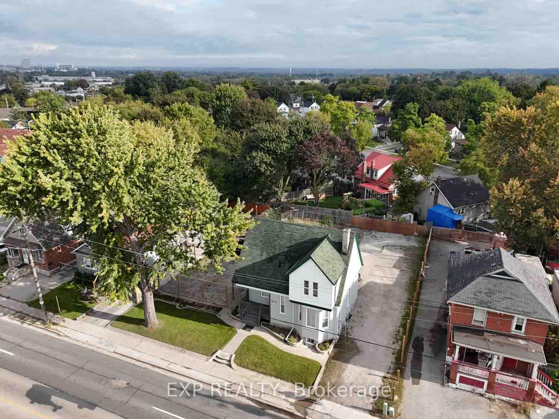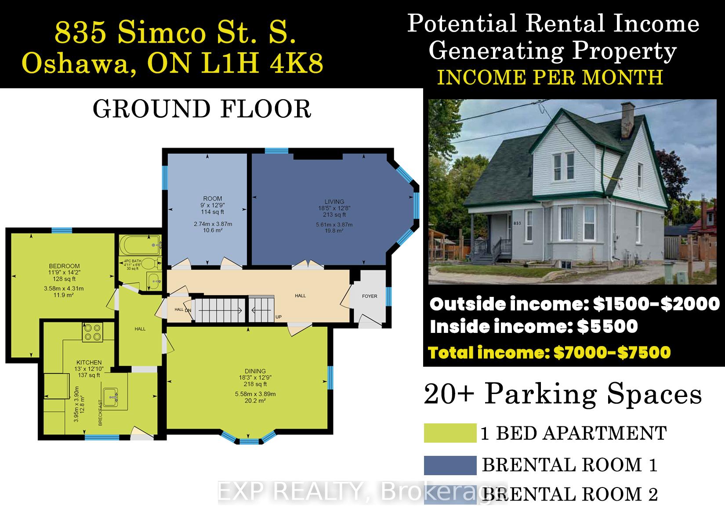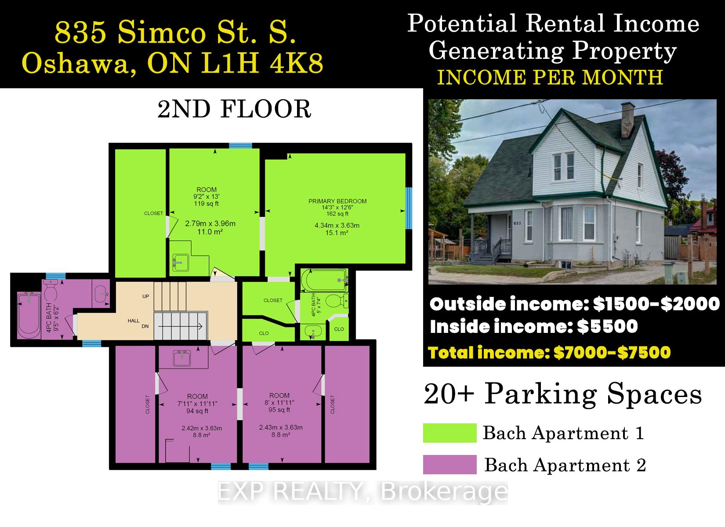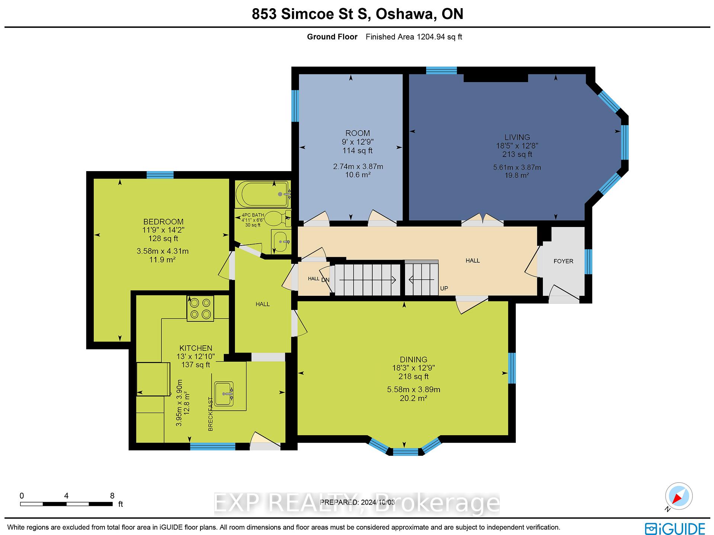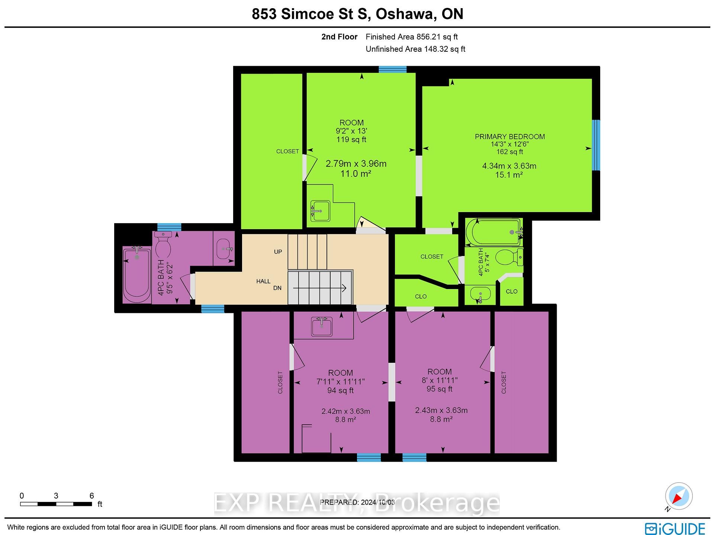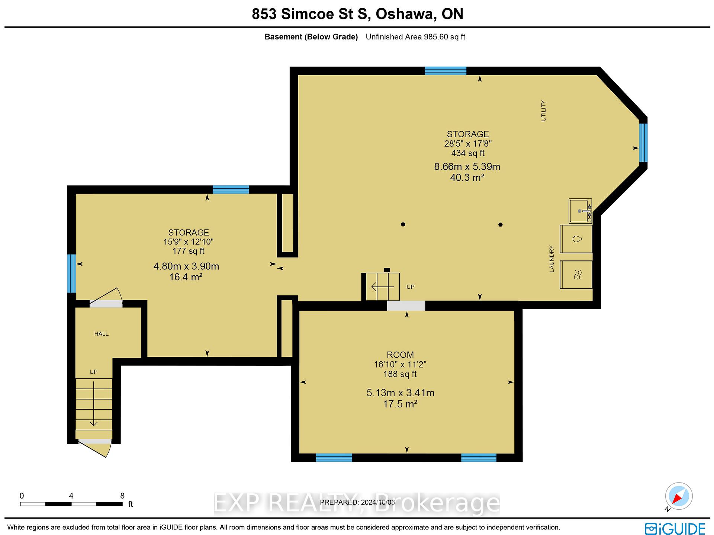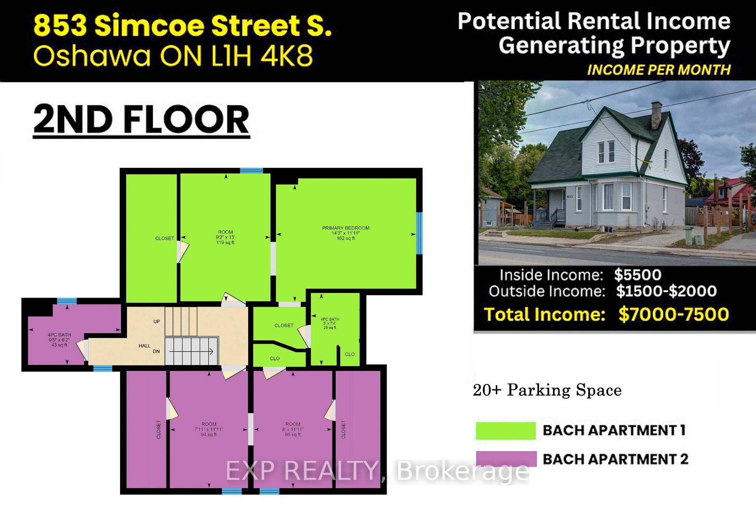$998,888
Available - For Sale
Listing ID: E9378364
853 Simcoe St South , Oshawa, L1H 4K8, Ontario
| WOW WHY TRAVEL? Rare Live & Work at Home Opportunity in Sought After Lakeview Community of Oshawa. Excellent Potential for the Ambitious Entrepreneur! This 1 1/2 Storey-Duplex Offers Great Rental Income Potential Featuring 5 Bedrooms, 3 Bathrooms, 2 Kitchen, with Ceilings mostly 9'10" high in most Areas and a Full 7 Feet high ceiling Basement With a Separate Entrance. Minutes from Hwy 401, Go Train, Transit. Curb Cut for 2nd. Optional Driveway, Many Permitted Uses See Attachment Zoned PSC-A Under Zoning By-Law 60-94. This Property Awaits the Ambitious Buyer With Great Wisdom & Vision That Can Forsee And Forecast The Full Potential Opportunity! |
| Extras: The Property Offers Ample Parking Space for Up to 20 + Vehicles with a Graded Parking Area. The Basement Foundation Home Features a Complete Perimeter Weeping Tile Drainage System Connected to a Sump Pump Basin. |
| Price | $998,888 |
| Taxes: | $5000.00 |
| Tax Type: | Annual |
| Occupancy by: | Owner |
| Address: | 853 Simcoe St South , Oshawa, L1H 4K8, Ontario |
| Postal Code: | L1H 4K8 |
| Province/State: | Ontario |
| Lot Size: | 88.88 x 112.32 (Feet) |
| Directions/Cross Streets: | Simcoe St. S./Gordon St. |
| Category: | Multi-Use |
| Use: | Service Related |
| Building Percentage: | Y |
| Total Area: | 9978.14 |
| Total Area Code: | Sq Ft |
| Office/Appartment Area: | 0 |
| Office/Appartment Area Code: | Sq Ft |
| Industrial Area: | 0 |
| Office/Appartment Area Code: | Sq Ft |
| Retail Area: | 0 |
| Retail Area Code: | Sq Ft |
| Area Influences: | Major Highway Public Transit |
| Approximatly Age: | 100+ |
| Days Open: | 7 |
| Sprinklers: | N |
| Washrooms: | 3 |
| Outside Storage: | Y |
| Rail: | N |
| Soil Test: | N |
| Clear Height Feet: | 9 |
| Heat Type: | Gas Forced Air Closd |
| Central Air Conditioning: | N |
| Elevator Lift: | None |
| Sewers: | San+Storm |
| Water: | Municipal |
$
%
Years
This calculator is for demonstration purposes only. Always consult a professional
financial advisor before making personal financial decisions.
| Although the information displayed is believed to be accurate, no warranties or representations are made of any kind. |
| EXP REALTY |
|
|

Antonella Monte
Broker
Dir:
647-282-4848
Bus:
647-282-4848
| Virtual Tour | Book Showing | Email a Friend |
Jump To:
At a Glance:
| Type: | Com - Commercial/Retail |
| Area: | Durham |
| Municipality: | Oshawa |
| Neighbourhood: | Lakeview |
| Lot Size: | 88.88 x 112.32(Feet) |
| Approximate Age: | 100+ |
| Tax: | $5,000 |
| Baths: | 3 |
Locatin Map:
Payment Calculator:
