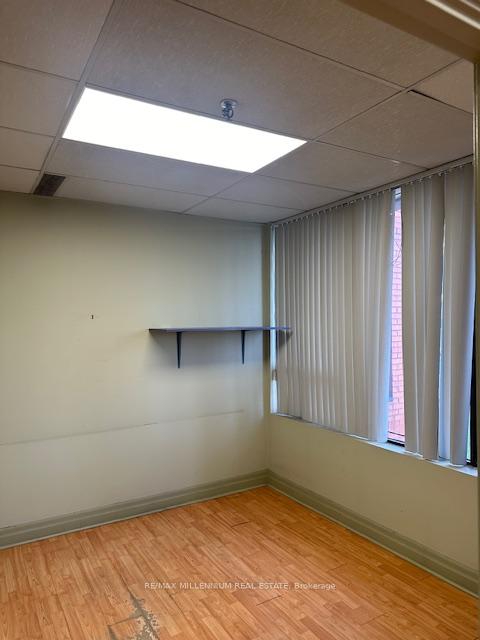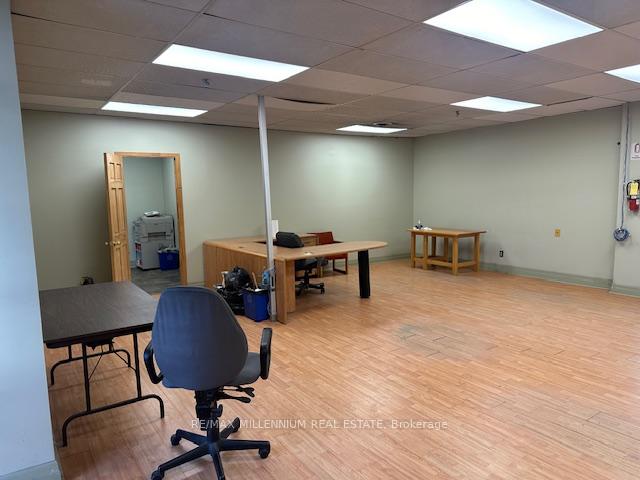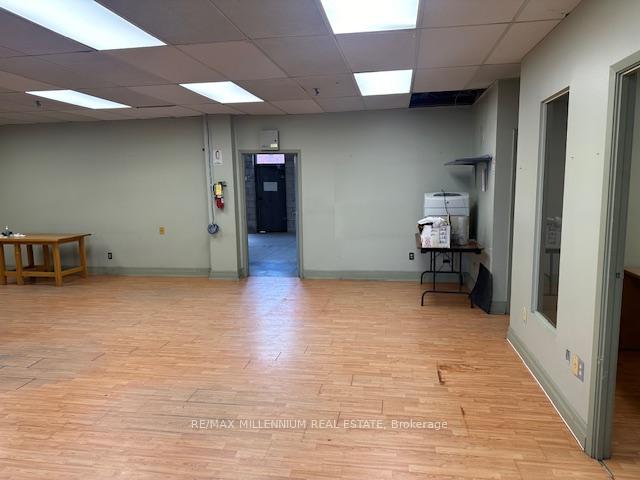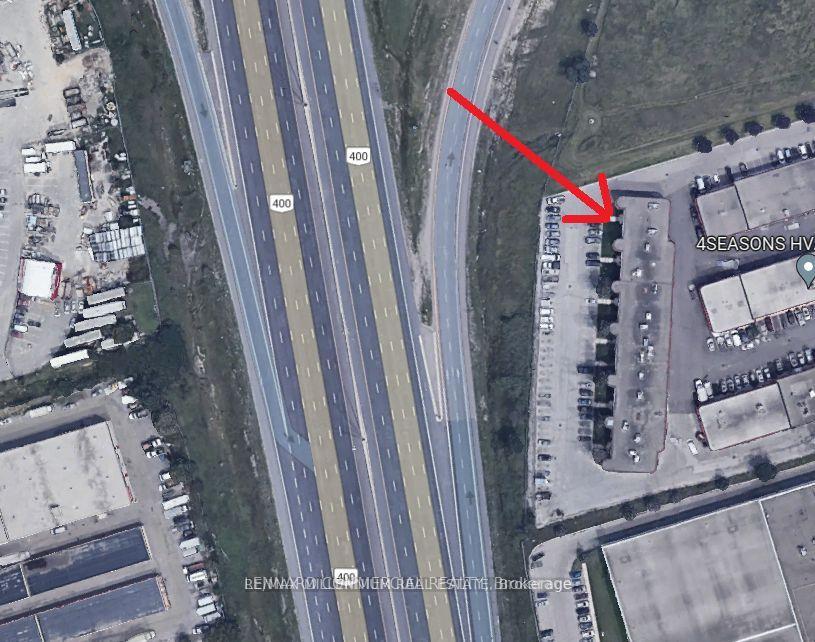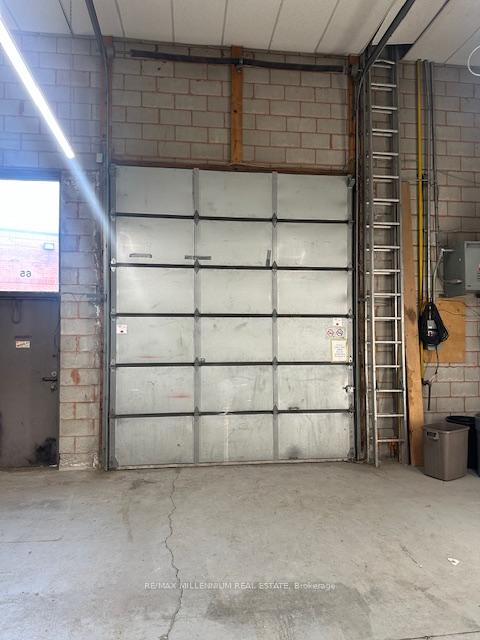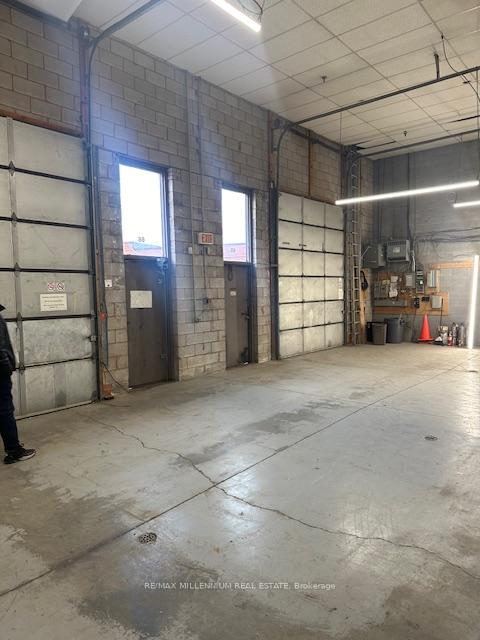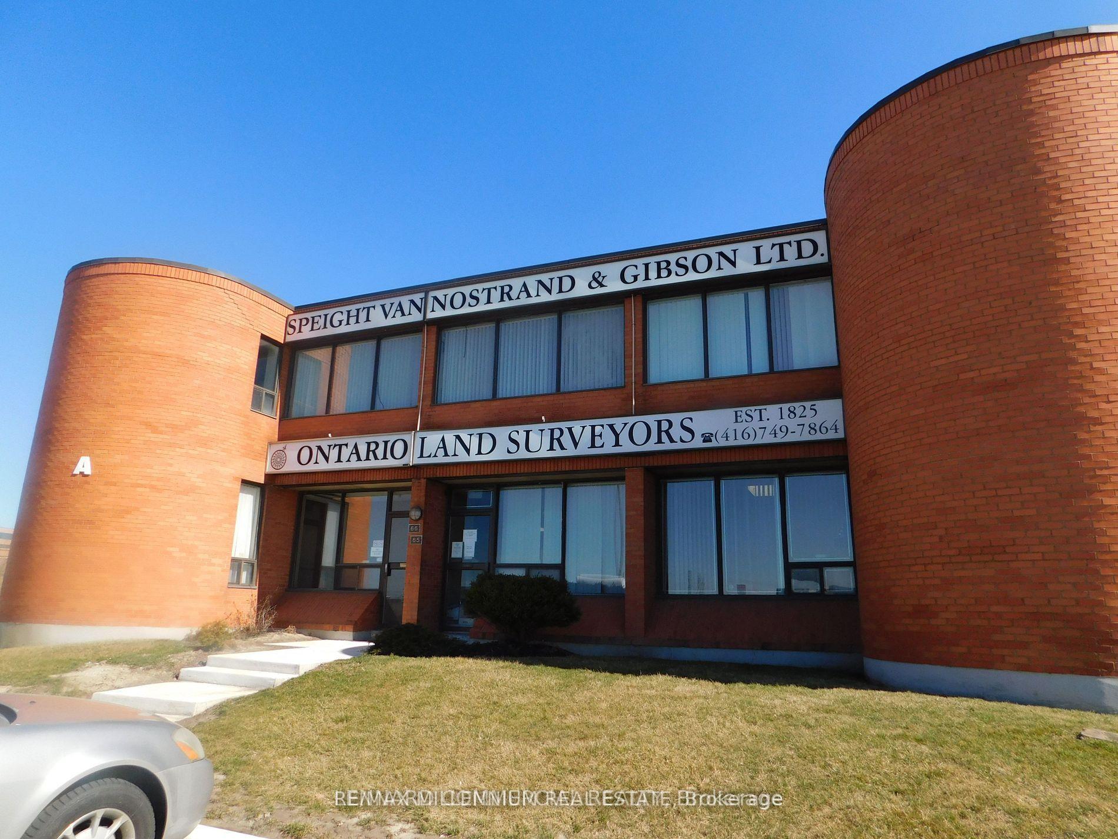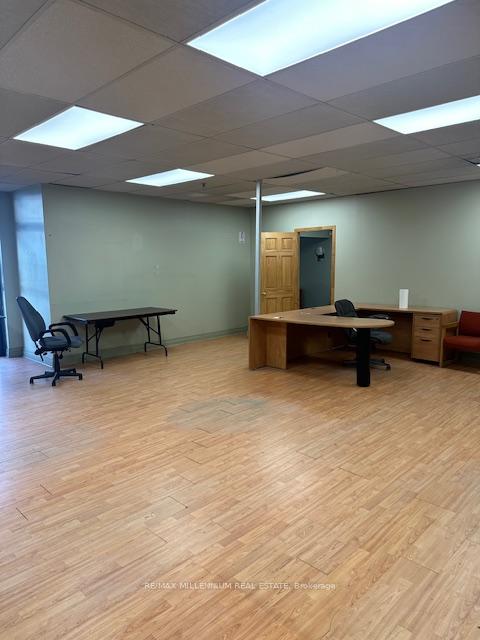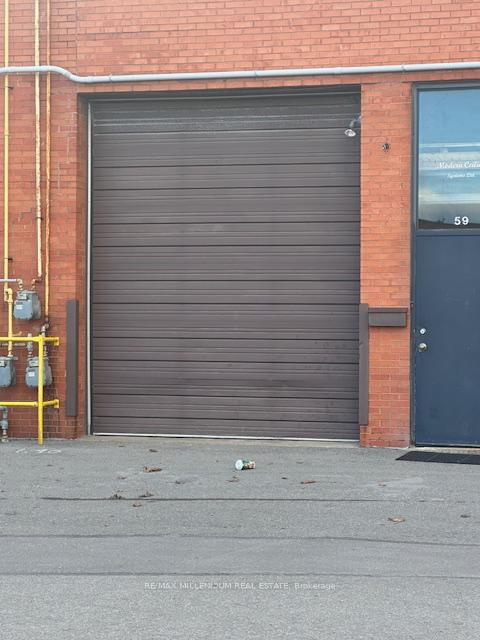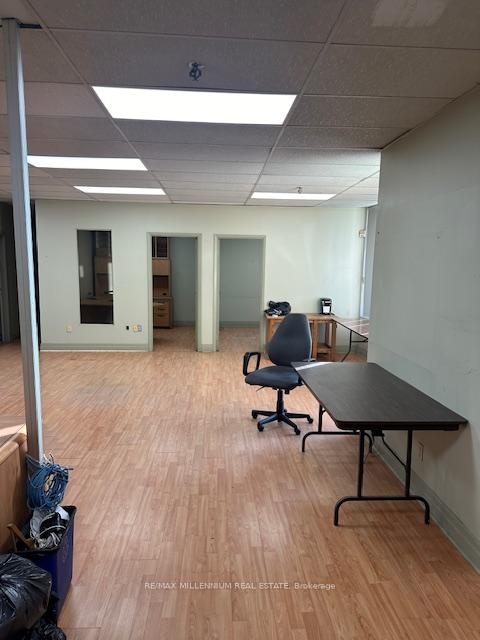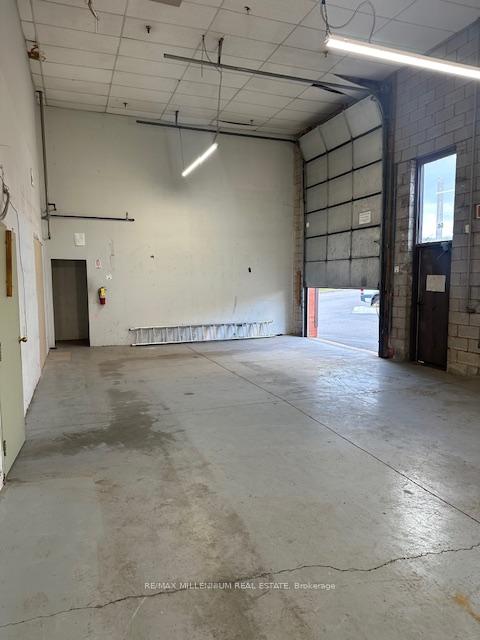$8,200
Available - For Rent
Listing ID: W10406102
750 Oakdale ( Main Floor Rd , Unit 65-66, Toronto, M3N 2Z4, Ontario
| !! Prime Location, Exposure To Hwy/400.location and extremely rare Highway 400 signage visibility for this functional industrial space with high office component. Main Floor corner unit !!! 2 Entrances. Office space contain 3 Rooms and Large open area. Industrial space has 18'Height with 2 Drive -in doors. Great access to transportation routes, steps to TTC and Finch LRT. Very functional Layout with two washrooms. Well managed complex with flexible zoning that allows a variety of uses. Place of Worship !! Social Club, Financial Institute, Laboratory (Lab), Medical Dental, Beauty Salon, Artist Studio, Carpenter Shop, Production Studio, Service Shop, Police Station, Ambulance Depot., Automated Banking Machine. Community Meeting Centre. |
| Price | $8,200 |
| Minimum Rental Term: | 12 |
| Maximum Rental Term: | 60 |
| Taxes: | $0.00 |
| Tax Type: | Annual |
| Occupancy by: | Vacant |
| Address: | 750 Oakdale ( Main Floor Rd , Unit 65-66, Toronto, M3N 2Z4, Ontario |
| Apt/Unit: | 65-66 |
| Postal Code: | M3N 2Z4 |
| Province/State: | Ontario |
| Directions/Cross Streets: | Finch/Highway 400 |
| Category: | Industrial Condo |
| Use: | Other |
| Building Percentage: | N |
| Total Area: | 2750.00 |
| Total Area Code: | Sq Ft |
| Office/Appartment Area: | 1650 |
| Office/Appartment Area Code: | Sq Ft |
| Industrial Area: | 1100 |
| Office/Appartment Area Code: | Sq Ft |
| Retail Area: | 0 |
| Retail Area Code: | Sq Ft |
| Area Influences: | Major Highway Public Transit |
| Financial Statement: | N |
| Sprinklers: | N |
| Rail: | N |
| Clear Height Feet: | 18 |
| Truck Level Shipping Doors #: | 0 |
| Double Man Shipping Doors #: | 0 |
| Drive-In Level Shipping Doors #: | 0 |
| Grade Level Shipping Doors #: | 0 |
| Heat Type: | Gas Forced Air Open |
| Central Air Conditioning: | Y |
| Elevator Lift: | None |
| Water: | Municipal |
| Although the information displayed is believed to be accurate, no warranties or representations are made of any kind. |
| RE/MAX MILLENNIUM REAL ESTATE |
|
|

Antonella Monte
Broker
Dir:
647-282-4848
Bus:
647-282-4848
| Book Showing | Email a Friend |
Jump To:
At a Glance:
| Type: | Com - Industrial |
| Area: | Toronto |
| Municipality: | Toronto |
| Neighbourhood: | Glenfield-Jane Heights |
Locatin Map:
