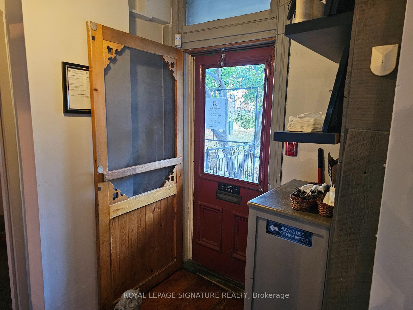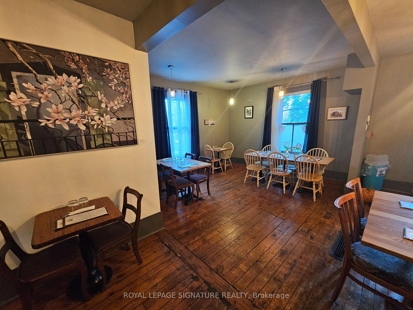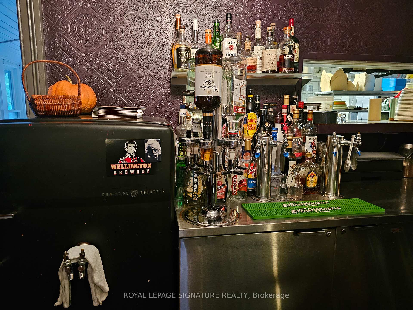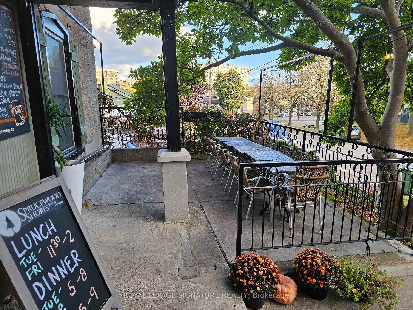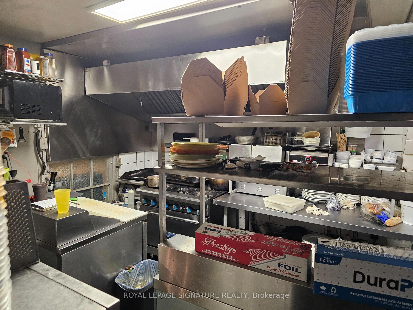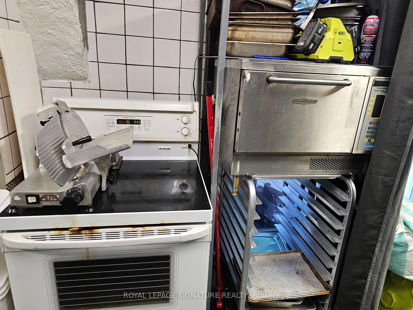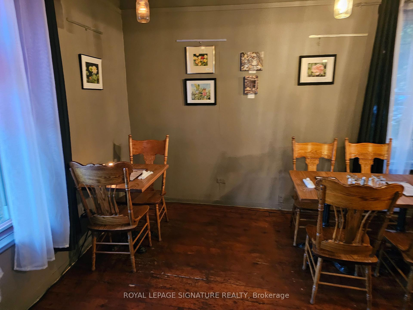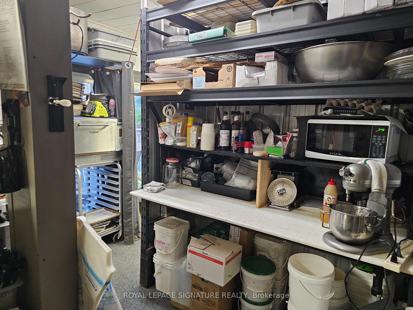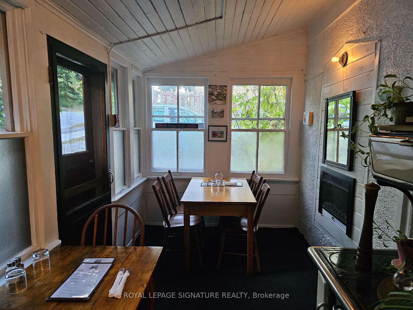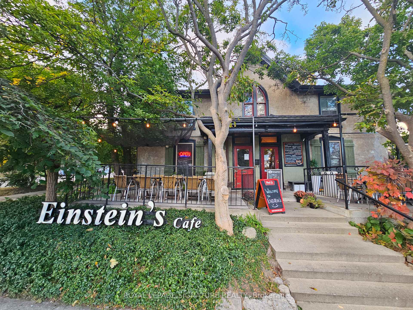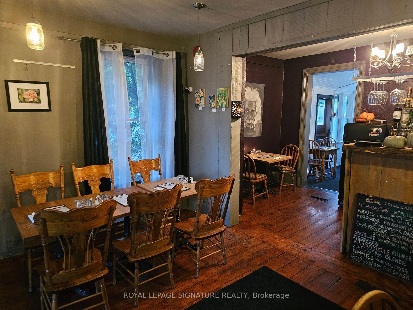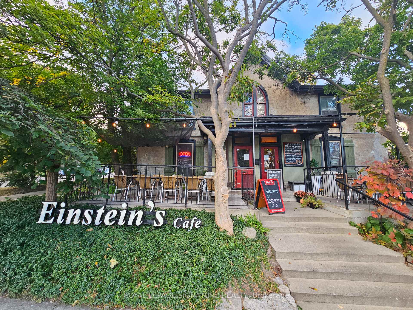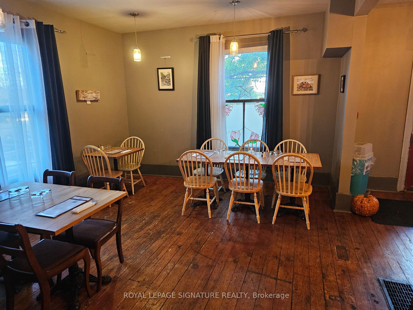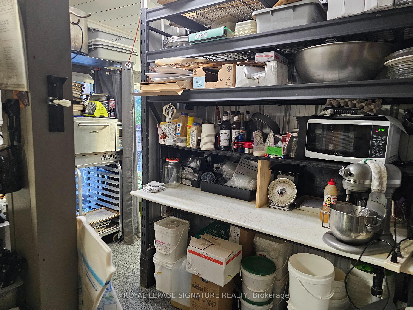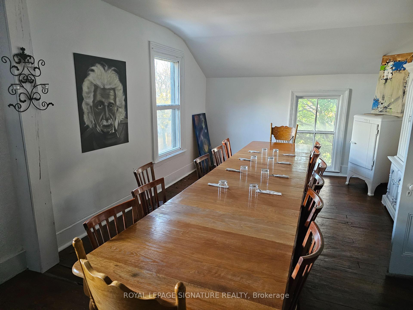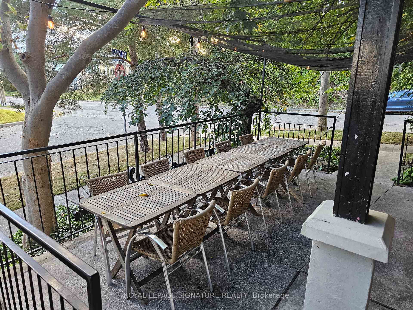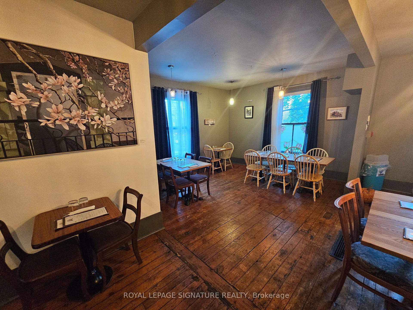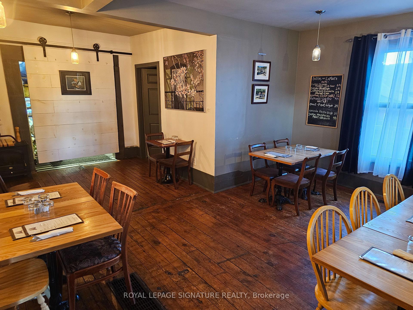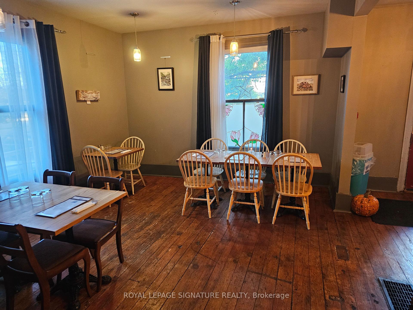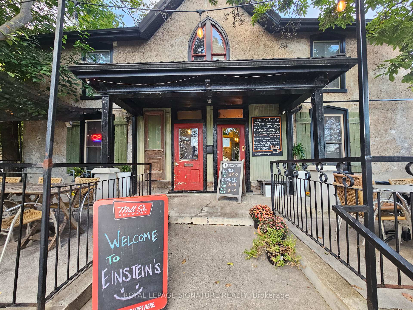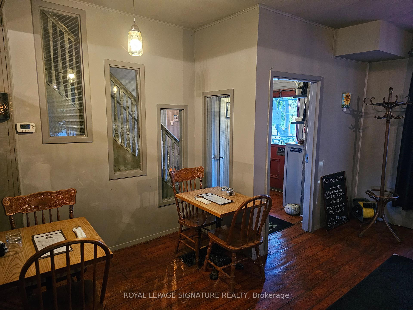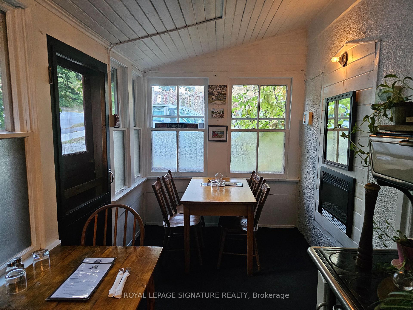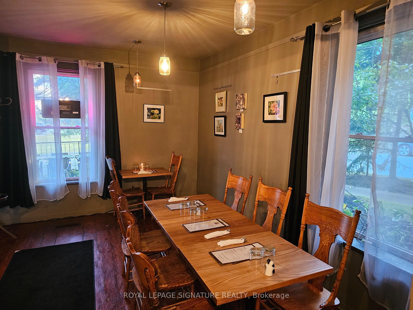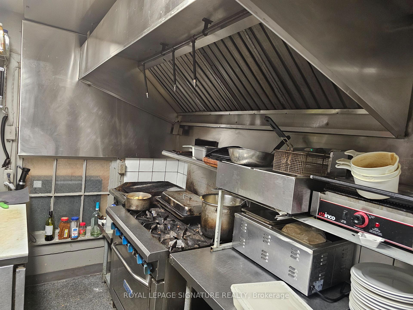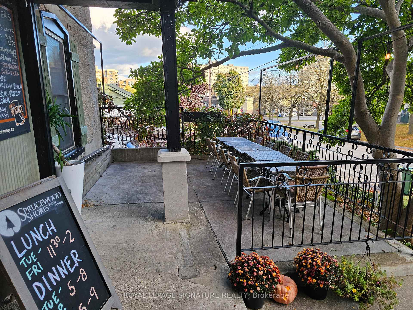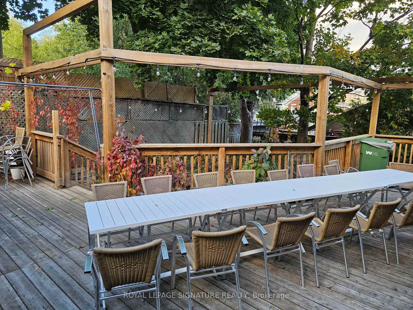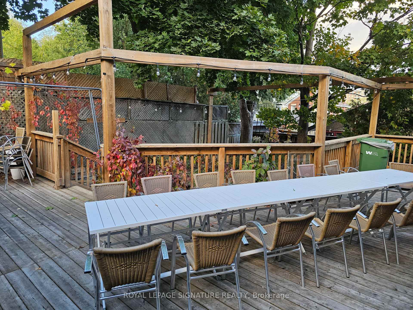$325,000
Available - For Sale
Listing ID: X11886274
2 Grant St , Guelph, N1H 4C3, Ontario
| Einstein's Cafe is a long-standing restaurant in downtown Guelph that has been in operation since 1989. This is a licensed restaurant with two patios at the front and back of the building. Located in an old century home that was converted to a restaurant decades ago and has a ton of character. Tons of street parking and 5 private spaces. 1,800 sq ft layout with a party room upstairs and a big liquor license. Great signage and a short walk to everything in downtown Guelph. Please do not go direct or speak to staff. |
| Extras: Great lease rate of $4,500 gross rent including TMI with 5 + 5 years remaining. Full commercial kitchen with an 8-ft hood, 2 walk-ins (1 fridge + 1 freezer). Great opportunity for rebranding or keep the tradition going with training. |
| Price | $325,000 |
| Taxes: | $0.00 |
| Tax Type: | T.M.I. |
| Occupancy by: | Tenant |
| Address: | 2 Grant St , Guelph, N1H 4C3, Ontario |
| Postal Code: | N1H 4C3 |
| Province/State: | Ontario |
| Legal Description: | PT LOT 25, PLAN 8 , AS IN ROS641977 ; GU |
| Lot Size: | 52.00 x 61.00 (Feet) |
| Directions/Cross Streets: | Fountain St E & Grant St |
| Category: | Without Property |
| Use: | Restaurant |
| Building Percentage: | N |
| Total Area: | 1800.00 |
| Total Area Code: | Sq Ft |
| Retail Area: | 1800 |
| Retail Area Code: | Sq Ft |
| Area Influences: | Public Transit Rec Centre |
| Business/Building Name: | Einstein's Cafe |
| Financial Statement: | N |
| Chattels: | Y |
| Franchise: | N |
| Days Open: | 4 |
| Hours Open: | 11:30-8 |
| Employees #: | 5 |
| Seats: | 0 |
| LLBO: | N |
| Sprinklers: | N |
| Washrooms: | 5 |
| Outside Storage: | N |
| Rail: | N |
| Crane: | N |
| Soil Test: | N |
| Volts: | 200 |
| Heat Type: | Gas Forced Air Closd |
| Central Air Conditioning: | Y |
| Elevator Lift: | None |
| Sewers: | San+Storm |
| Water: | Municipal |
$
%
Years
This calculator is for demonstration purposes only. Always consult a professional
financial advisor before making personal financial decisions.
| Although the information displayed is believed to be accurate, no warranties or representations are made of any kind. |
| ROYAL LEPAGE SIGNATURE REALTY |
|
|

Antonella Monte
Broker
Dir:
647-282-4848
Bus:
647-282-4848
| Book Showing | Email a Friend |
Jump To:
At a Glance:
| Type: | Com - Sale Of Business |
| Area: | Wellington |
| Municipality: | Guelph |
| Neighbourhood: | Central West |
| Lot Size: | 52.00 x 61.00(Feet) |
| Baths: | 5 |
Locatin Map:
Payment Calculator:
