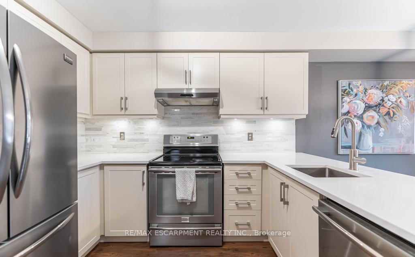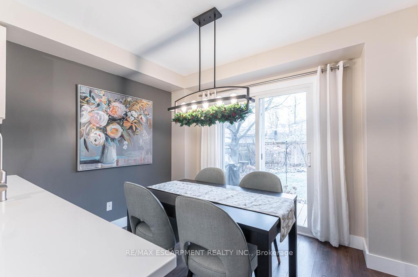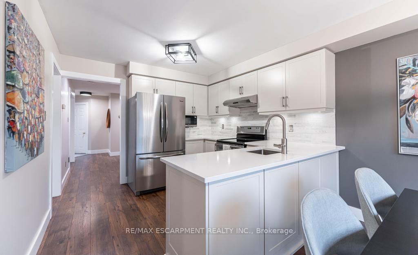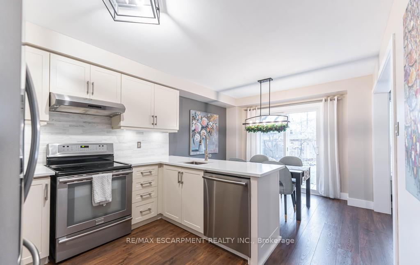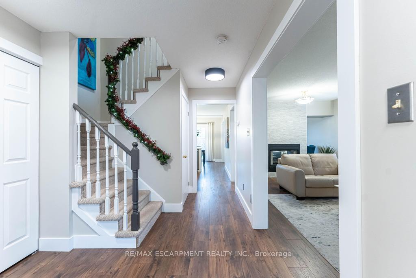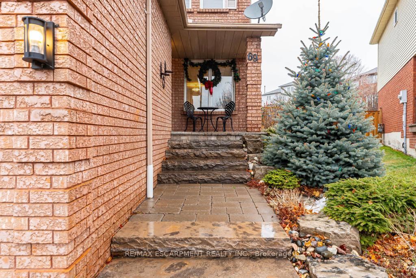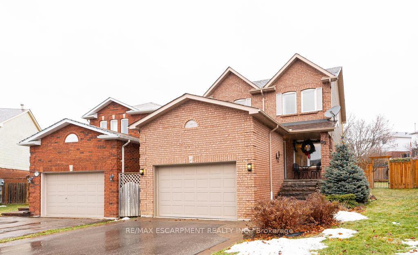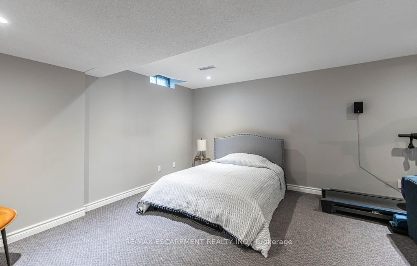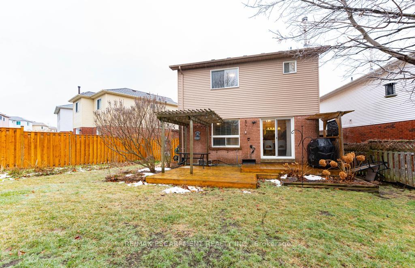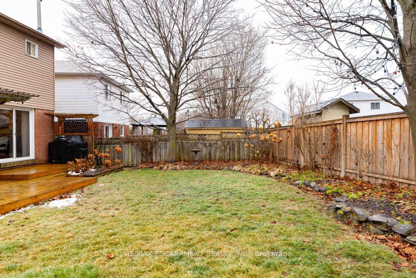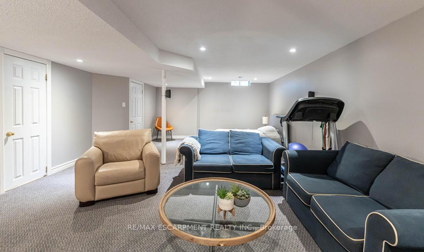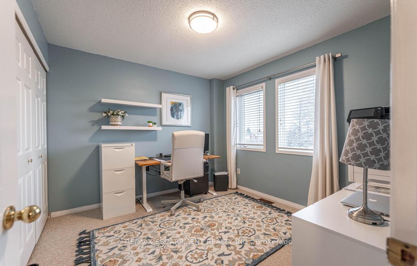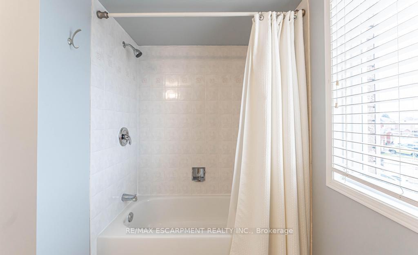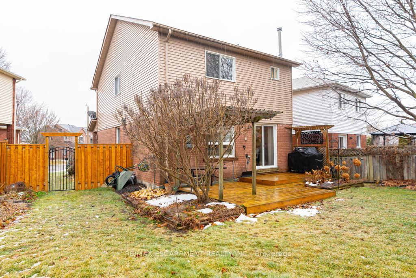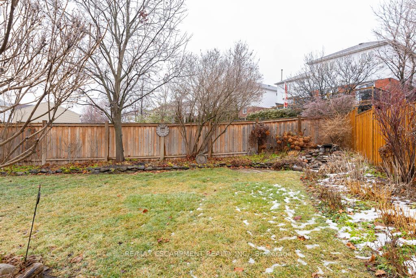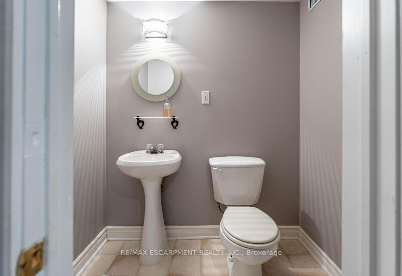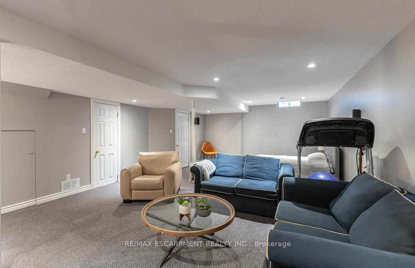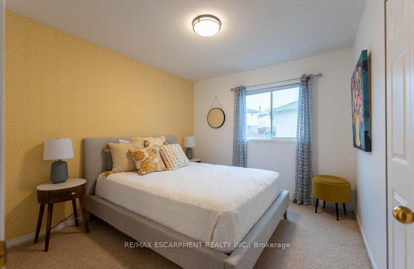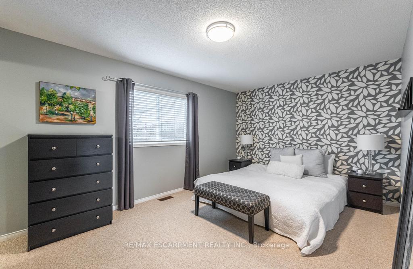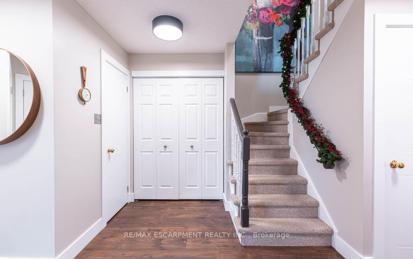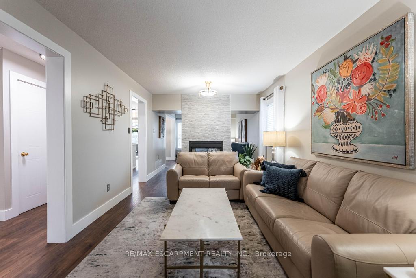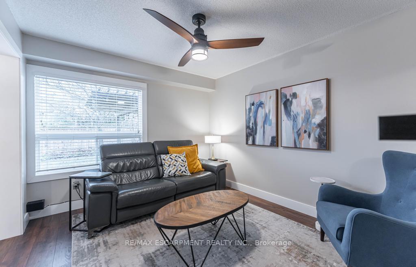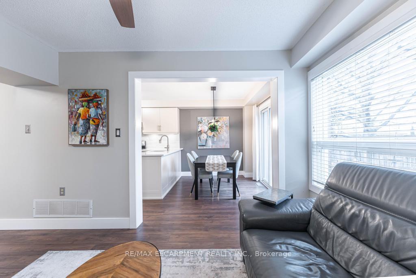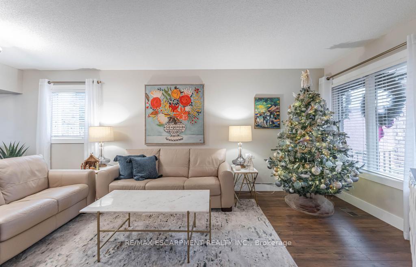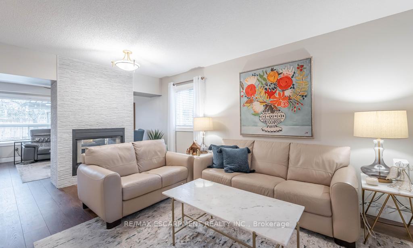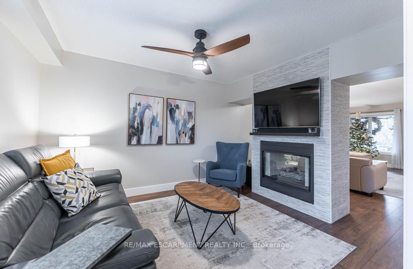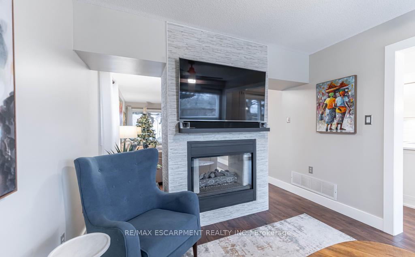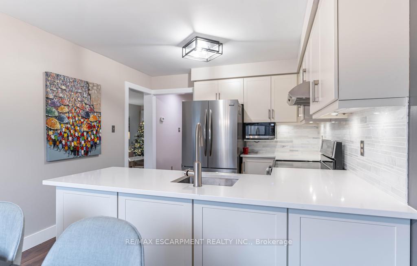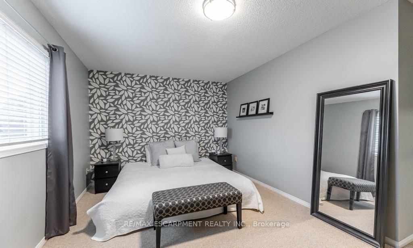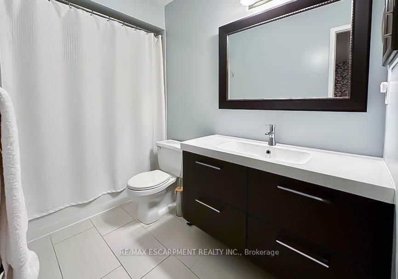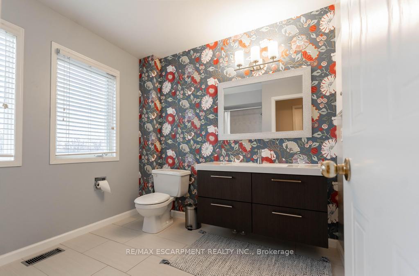$749,777
Available - For Sale
Listing ID: E11887747
69 Vail Meadows Cres , Clarington, L1C 4T2, Ontario
| Welcome to this stunning 2-story home that perfectly blends style, comfort, and functionality. Situated on a unique pie-shaped lot, this residence offers ample privacy and outdoor space, making it a true standout. Inside, youll find 3 spacious bedrooms, 2 full bathrooms, and 2 convenient half baths, providing plenty of room for family and guests. The heart of the home is the warm and inviting family room, complete with a beautiful 2-way fireplace that adds charm and creates a cozy ambiance. The open floor plan flows seamlessly into the kitchen and dining areas, making it perfect for entertaining or everyday living. A finished basement provides additional versatile space, ideal for a home theater, game room, or private office. This home truly has it all, from its elegant curb appeal to its thoughtful layout. Updates include: furnace 2021, AC 2006, kitchen 2018, deck 2022, fence 2023, roof 2009. |
| Price | $749,777 |
| Taxes: | $4739.00 |
| Address: | 69 Vail Meadows Cres , Clarington, L1C 4T2, Ontario |
| Lot Size: | 20.95 x 131.43 (Feet) |
| Acreage: | < .50 |
| Directions/Cross Streets: | HWY 57 & HWY 2 |
| Rooms: | 5 |
| Bedrooms: | 3 |
| Bedrooms +: | |
| Kitchens: | 1 |
| Family Room: | Y |
| Basement: | Finished, Full |
| Approximatly Age: | 16-30 |
| Property Type: | Link |
| Style: | 2-Storey |
| Exterior: | Brick |
| Garage Type: | Attached |
| (Parking/)Drive: | Available |
| Drive Parking Spaces: | 2 |
| Pool: | None |
| Approximatly Age: | 16-30 |
| Approximatly Square Footage: | 1500-2000 |
| Fireplace/Stove: | Y |
| Heat Source: | Gas |
| Heat Type: | Forced Air |
| Central Air Conditioning: | Central Air |
| Laundry Level: | Lower |
| Sewers: | None |
| Water: | Municipal |
$
%
Years
This calculator is for demonstration purposes only. Always consult a professional
financial advisor before making personal financial decisions.
| Although the information displayed is believed to be accurate, no warranties or representations are made of any kind. |
| RE/MAX ESCARPMENT REALTY INC. |
|
|

Antonella Monte
Broker
Dir:
647-282-4848
Bus:
647-282-4848
| Book Showing | Email a Friend |
Jump To:
At a Glance:
| Type: | Freehold - Link |
| Area: | Durham |
| Municipality: | Clarington |
| Neighbourhood: | Bowmanville |
| Style: | 2-Storey |
| Lot Size: | 20.95 x 131.43(Feet) |
| Approximate Age: | 16-30 |
| Tax: | $4,739 |
| Beds: | 3 |
| Baths: | 4 |
| Fireplace: | Y |
| Pool: | None |
Locatin Map:
Payment Calculator:
