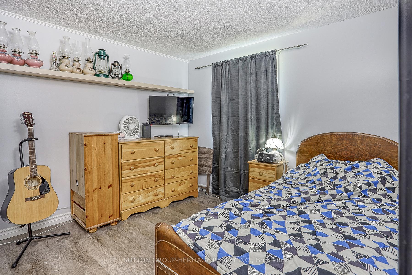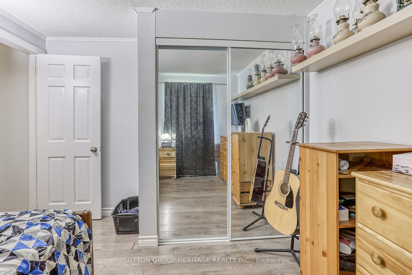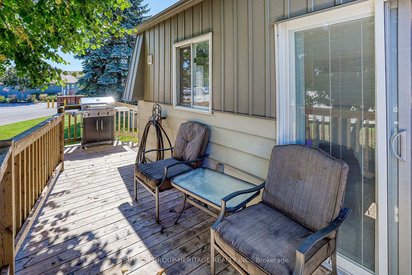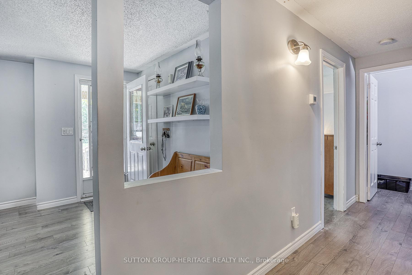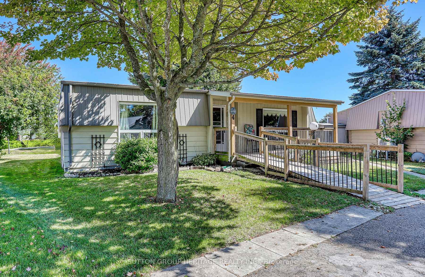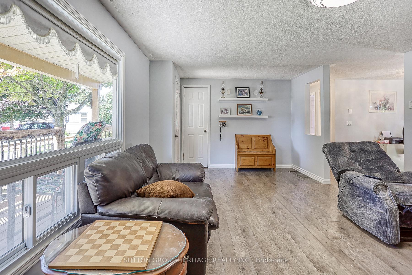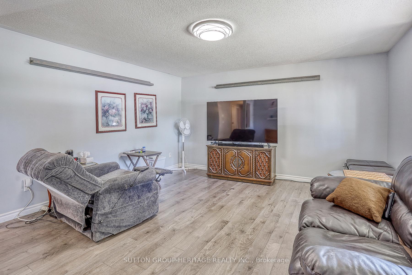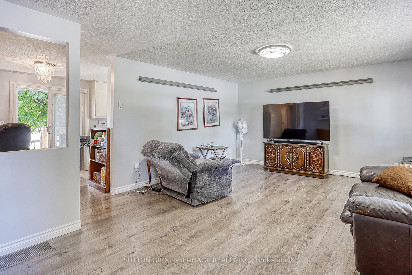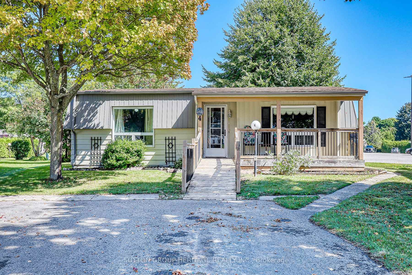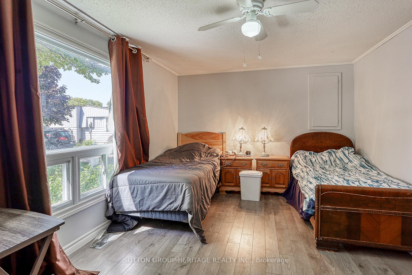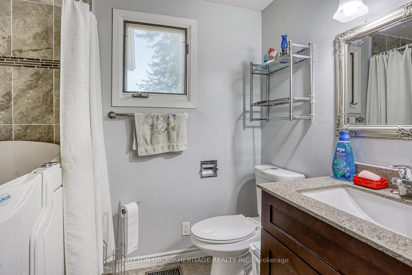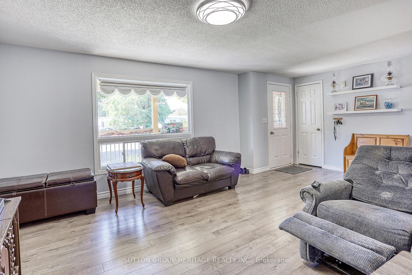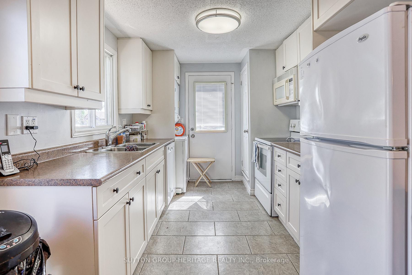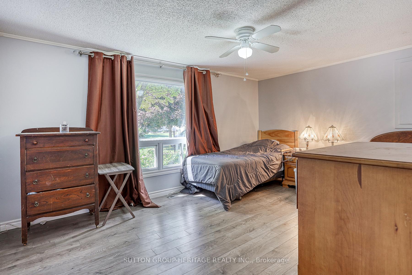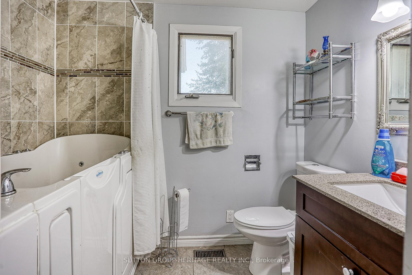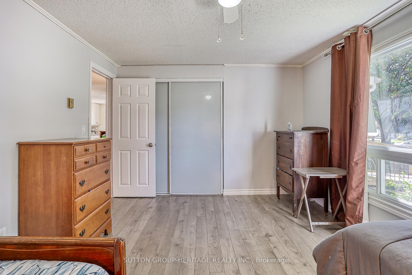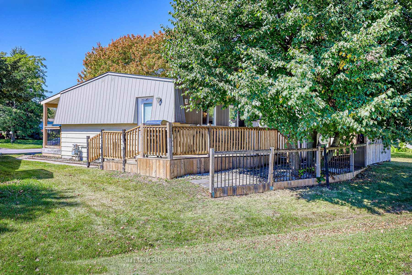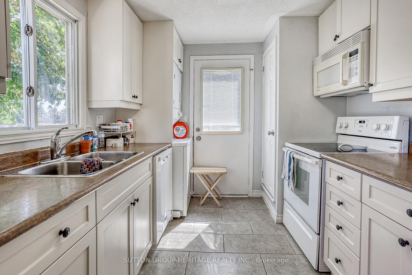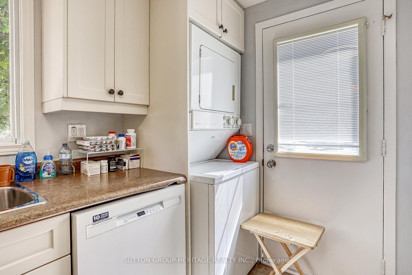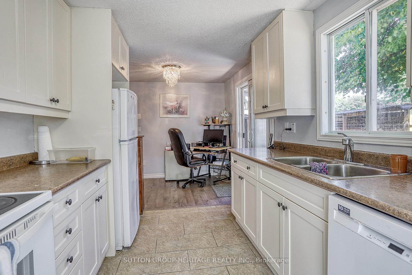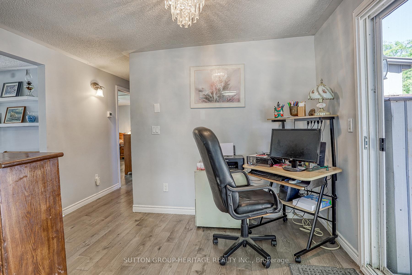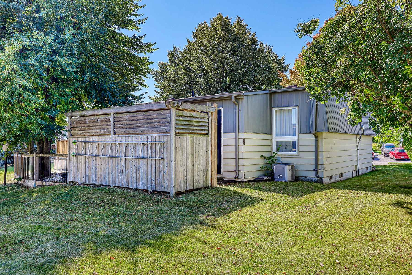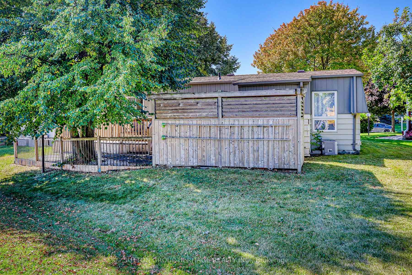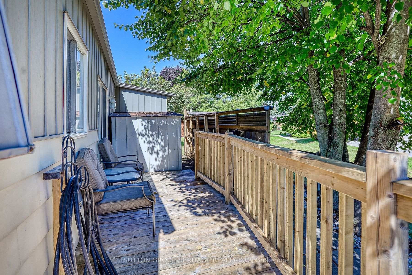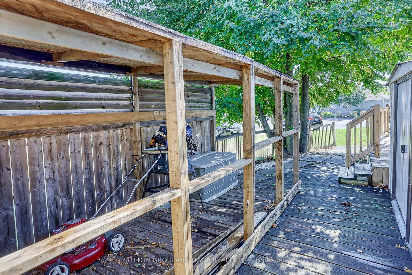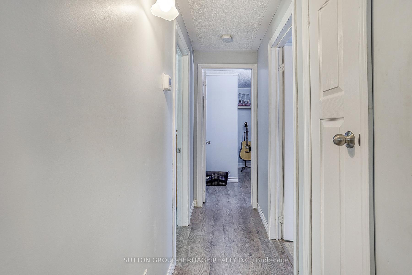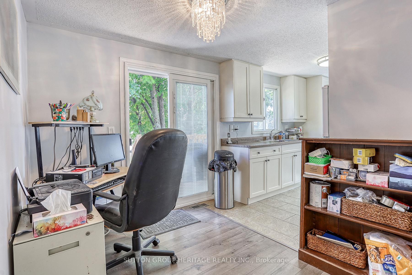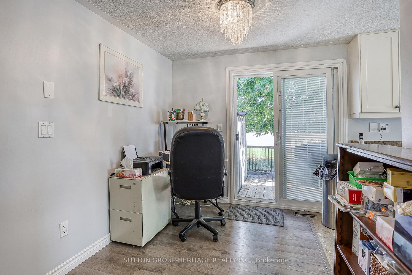$379,900
Available - For Sale
Listing ID: E9343587
4 Wheelhouse Dr , Clarington, L1B 1B9, Ontario
| This bright Nautilus model, boasts very spacious rooms, great storage, front porch, back deck, all conveniently located mere steps from the Clubhouse. The well-equipped kitchen features a side door, easy-clean vinyl floor, and stacked washer/dryer. Generous primary bedroom can accommodate a king-size bed and much more - create your own peaceful haven. The ample size of the second bedroom is a pleasant surprise. The outdoor spaces, front and back are a favourite extension to the living space. So much to do and enjoy in this fabulous gated community. The Wheelhouse includes golf, pickleball, tennis, two outdoor pools, whirlpool, hot tub, extensive gym, and a whole variety of recreational activities, (billiards, shuffleboard, cards, groups, classes, walking trails, etc.) Welcome to your new home and elevated lifestyle! |
| Extras: Dishwasher 2022, Sump pump 2024, Furnace 2024, Back deck 2024. Fees $1100 + $91.56 = $1191.56/mo. (Rent, use of all facilities, taxes incl.) Landlease - house only for sale - not the land that it's on. |
| Price | $379,900 |
| Taxes: | $1098.72 |
| Address: | 4 Wheelhouse Dr , Clarington, L1B 1B9, Ontario |
| Lot Size: | 50.00 x 100.00 (Feet) |
| Directions/Cross Streets: | Bennett/Hwy 401 |
| Rooms: | 5 |
| Bedrooms: | 2 |
| Bedrooms +: | |
| Kitchens: | 1 |
| Family Room: | N |
| Basement: | Crawl Space |
| Property Type: | Detached |
| Style: | Bungalow |
| Exterior: | Alum Siding |
| Garage Type: | None |
| (Parking/)Drive: | Private |
| Drive Parking Spaces: | 2 |
| Pool: | None |
| Other Structures: | Garden Shed |
| Property Features: | Golf, Level |
| Fireplace/Stove: | N |
| Heat Source: | Gas |
| Heat Type: | Forced Air |
| Central Air Conditioning: | Central Air |
| Sewers: | Sewers |
| Water: | Municipal |
$
%
Years
This calculator is for demonstration purposes only. Always consult a professional
financial advisor before making personal financial decisions.
| Although the information displayed is believed to be accurate, no warranties or representations are made of any kind. |
| SUTTON GROUP-HERITAGE REALTY INC. |
|
|

Antonella Monte
Broker
Dir:
647-282-4848
Bus:
647-282-4848
| Virtual Tour | Book Showing | Email a Friend |
Jump To:
At a Glance:
| Type: | Freehold - Detached |
| Area: | Durham |
| Municipality: | Clarington |
| Neighbourhood: | Bowmanville |
| Style: | Bungalow |
| Lot Size: | 50.00 x 100.00(Feet) |
| Tax: | $1,098.72 |
| Beds: | 2 |
| Baths: | 1 |
| Fireplace: | N |
| Pool: | None |
Locatin Map:
Payment Calculator:
