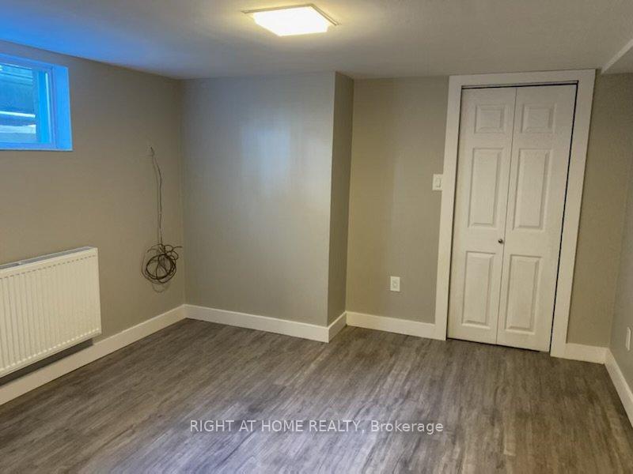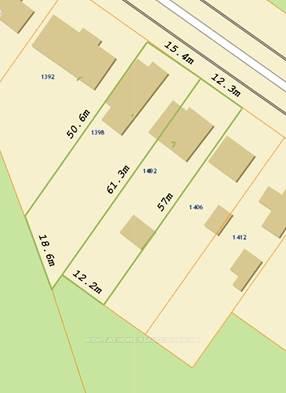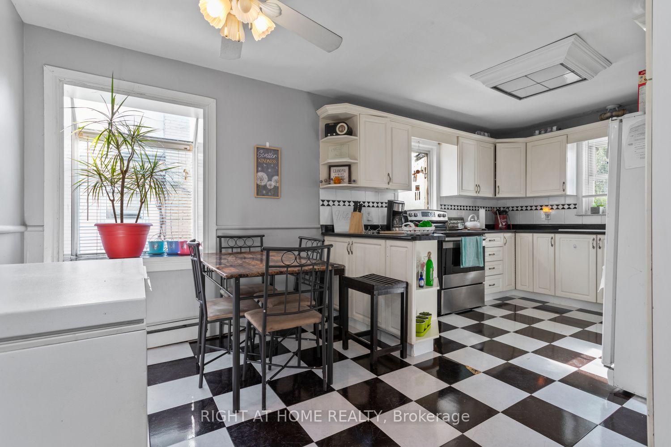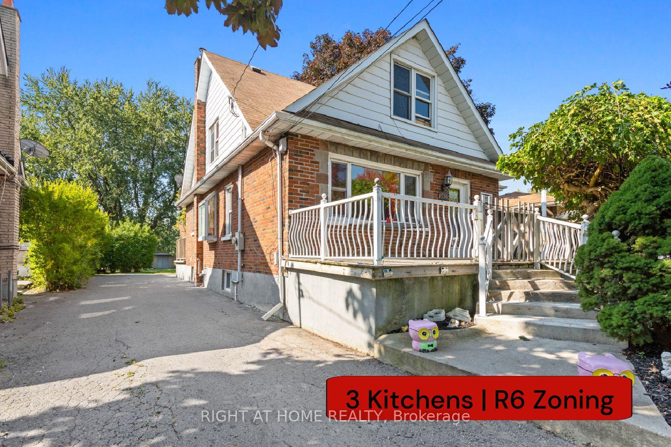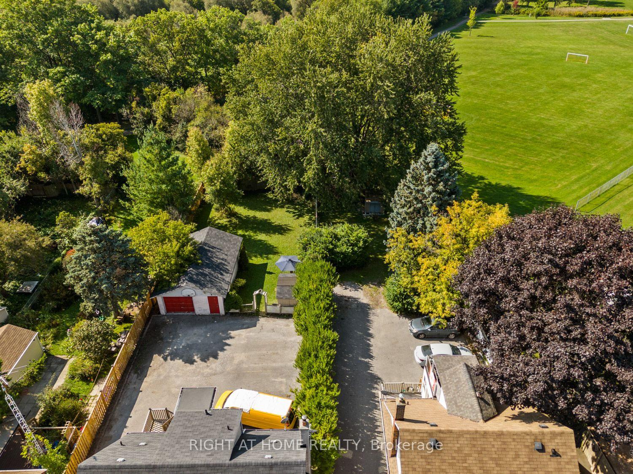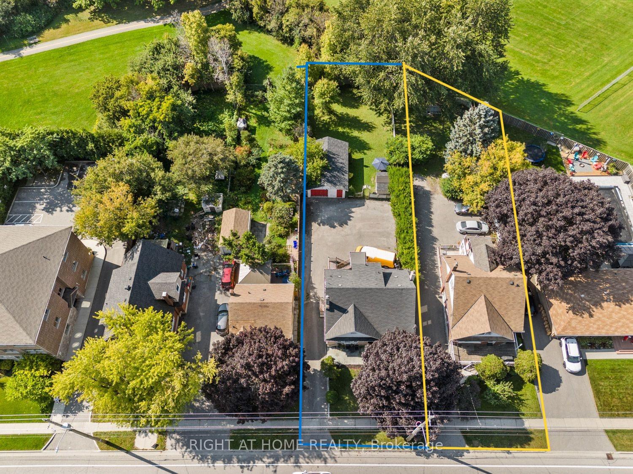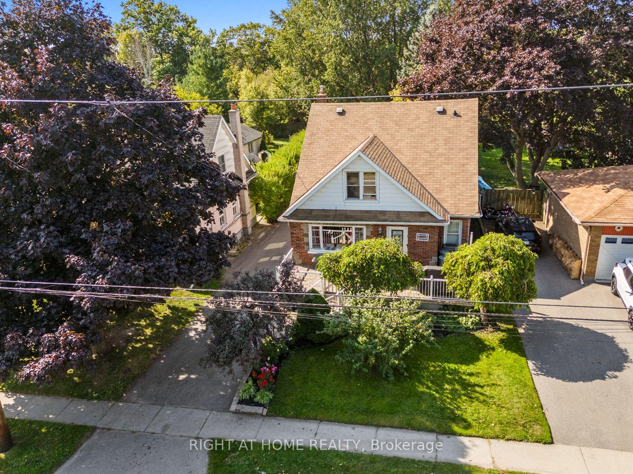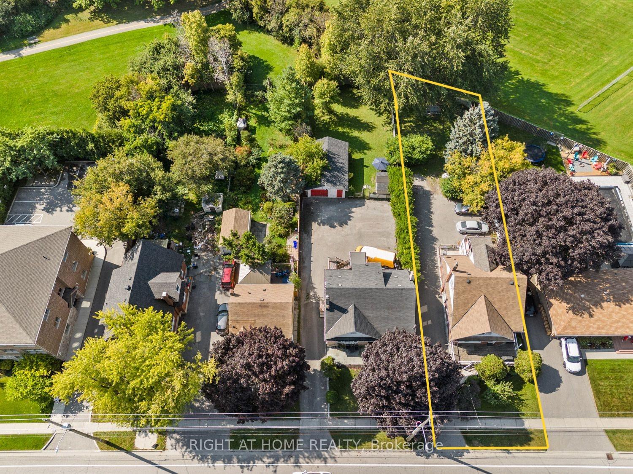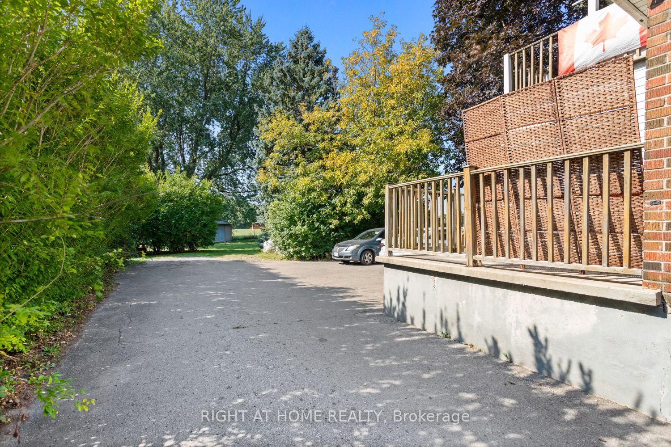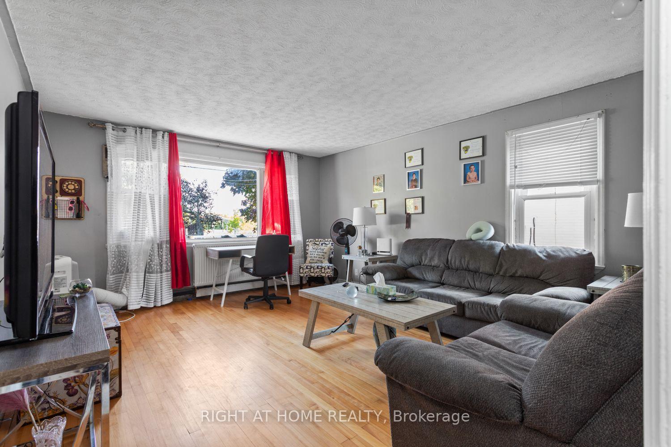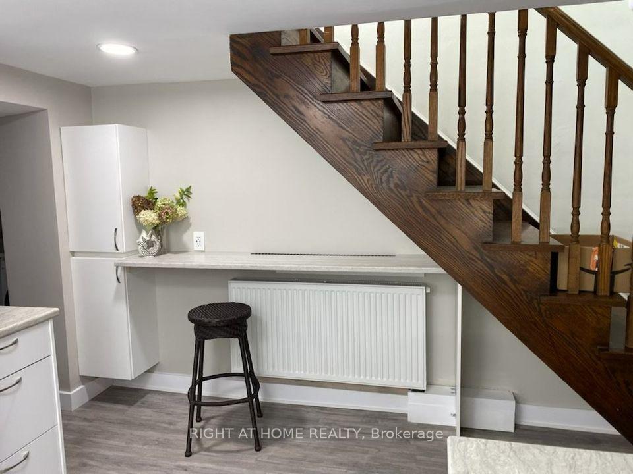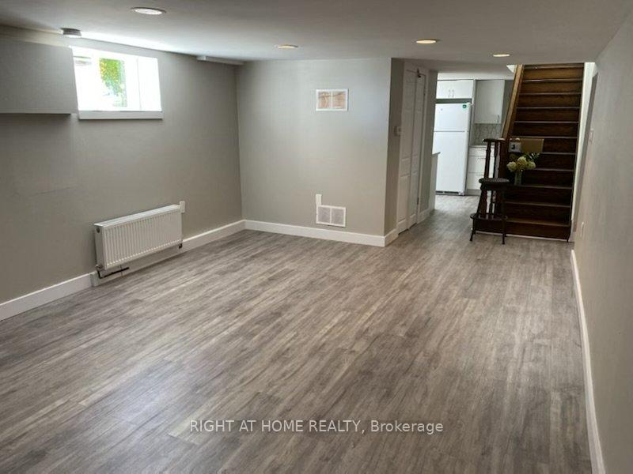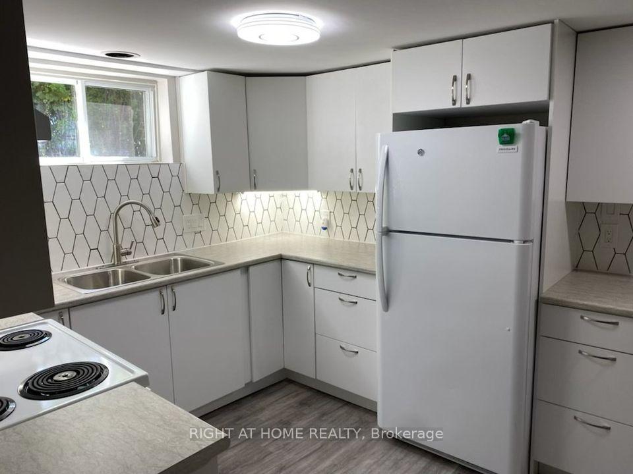$849,000
Available - For Sale
Listing ID: E9364460
1398 Simcoe St South , Oshawa, L1H 4M4, Ontario
| Discover the perfect blend of enjoyment and investment opportunity with this charming 2+1 bedroom home, ideally located at 1398 Simcoe St South. Zoned R6, this property offers significant development potential, making it an excellent choice for investors and families alike. This home is not just a residence; it's a strategic investment with endless possibilities.Close to public transportation, shopping, and schools, ensuring high tenant appeal and occupancy rates. Whether you're looking to live, develop, or hold, this property checks all the boxes. Don't miss out! The neighbouring property is also for sale zoned R6. These properties can be sold together or seperate. 80 Harbour Road (Nahid Harbour Condos) currently in development across the street from property. |
| Extras: split boiler heating system for heating efficiency. newly renovated basement apartment |
| Price | $849,000 |
| Taxes: | $5100.00 |
| Address: | 1398 Simcoe St South , Oshawa, L1H 4M4, Ontario |
| Lot Size: | 50.00 x 190.00 (Feet) |
| Directions/Cross Streets: | Simcoe S/ Wentworth |
| Rooms: | 7 |
| Rooms +: | 4 |
| Bedrooms: | 3 |
| Bedrooms +: | 2 |
| Kitchens: | 2 |
| Kitchens +: | 1 |
| Family Room: | Y |
| Basement: | Apartment |
| Property Type: | Multiplex |
| Style: | 1 1/2 Storey |
| Exterior: | Brick |
| Garage Type: | None |
| (Parking/)Drive: | Available |
| Drive Parking Spaces: | 5 |
| Pool: | None |
| Fireplace/Stove: | N |
| Heat Source: | Gas |
| Heat Type: | Forced Air |
| Central Air Conditioning: | None |
| Sewers: | Sewers |
| Water: | Municipal |
| Utilities-Cable: | Y |
| Utilities-Hydro: | Y |
| Utilities-Gas: | Y |
| Utilities-Telephone: | Y |
$
%
Years
This calculator is for demonstration purposes only. Always consult a professional
financial advisor before making personal financial decisions.
| Although the information displayed is believed to be accurate, no warranties or representations are made of any kind. |
| RIGHT AT HOME REALTY |
|
|

Antonella Monte
Broker
Dir:
647-282-4848
Bus:
647-282-4848
| Virtual Tour | Book Showing | Email a Friend |
Jump To:
At a Glance:
| Type: | Freehold - Multiplex |
| Area: | Durham |
| Municipality: | Oshawa |
| Neighbourhood: | Lakeview |
| Style: | 1 1/2 Storey |
| Lot Size: | 50.00 x 190.00(Feet) |
| Tax: | $5,100 |
| Beds: | 3+2 |
| Baths: | 3 |
| Fireplace: | N |
| Pool: | None |
Locatin Map:
Payment Calculator:
