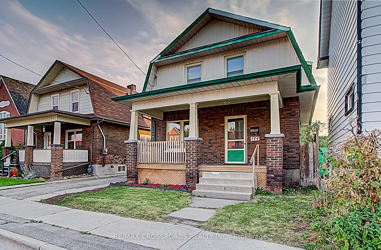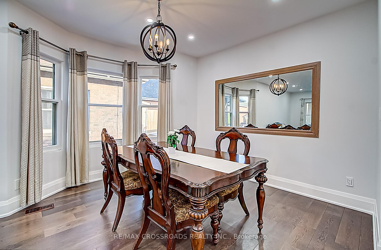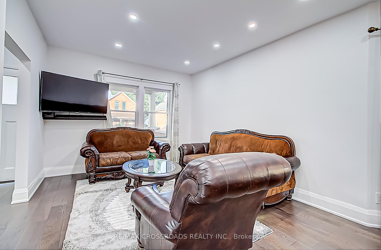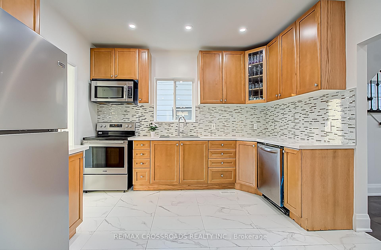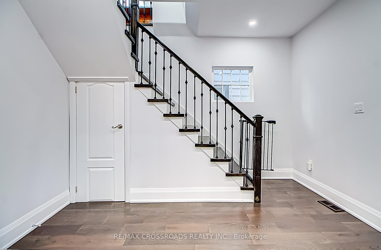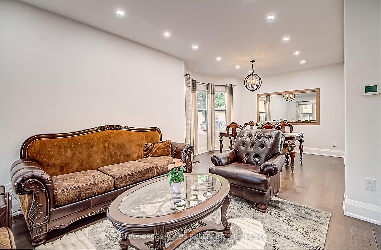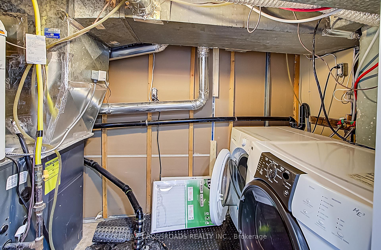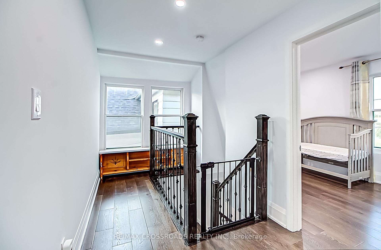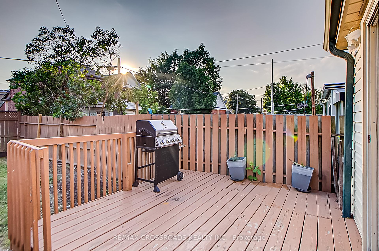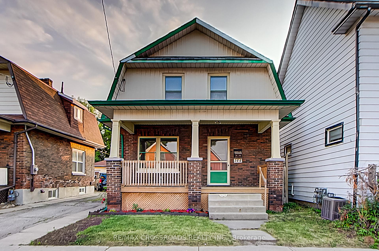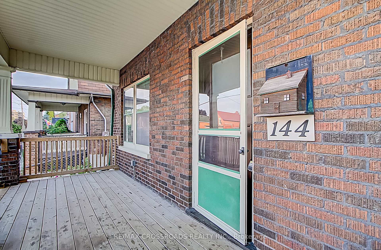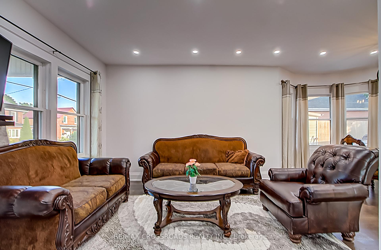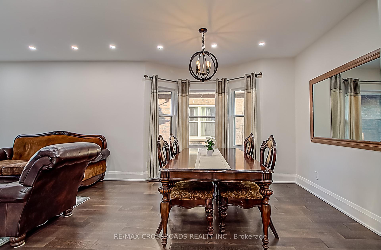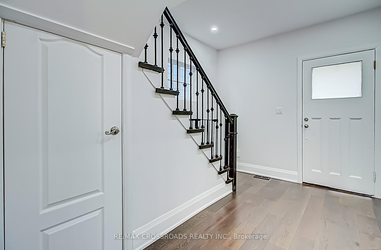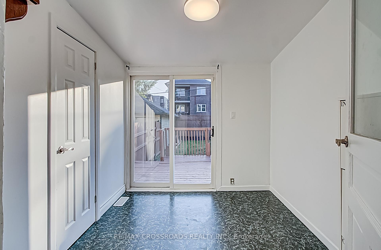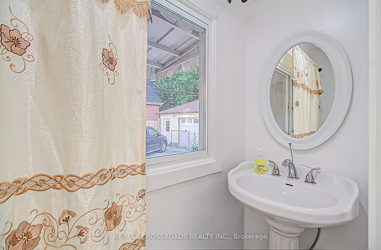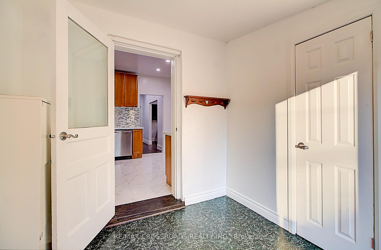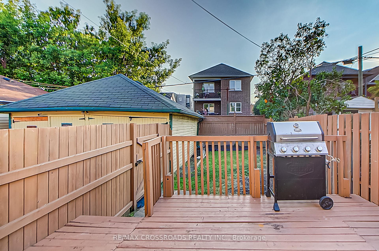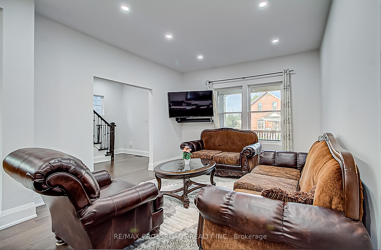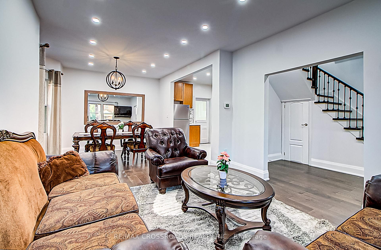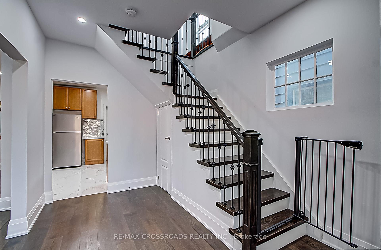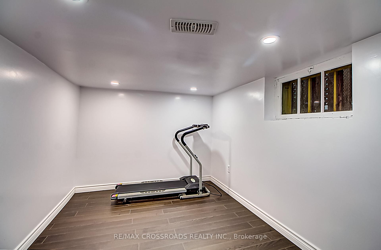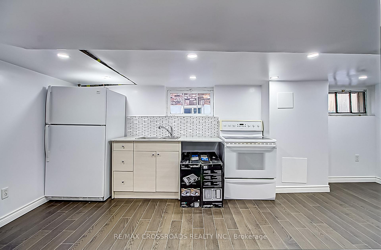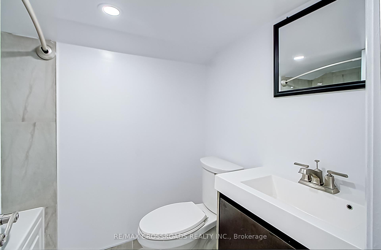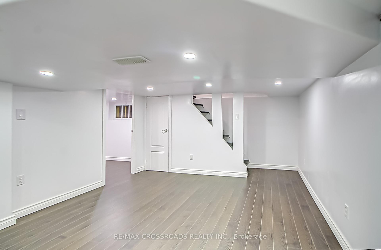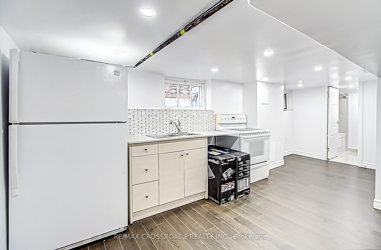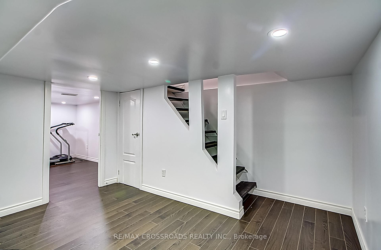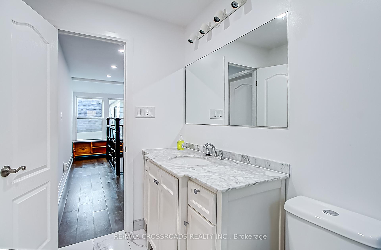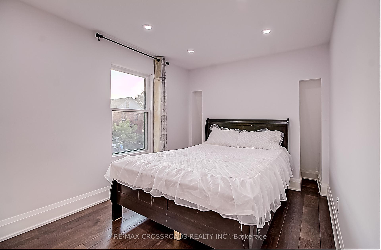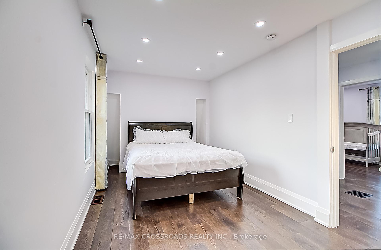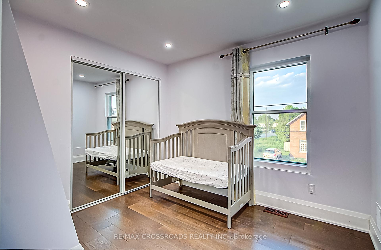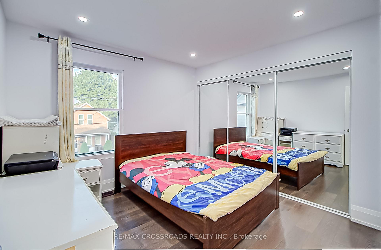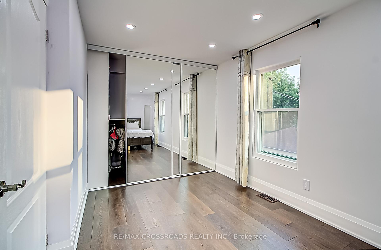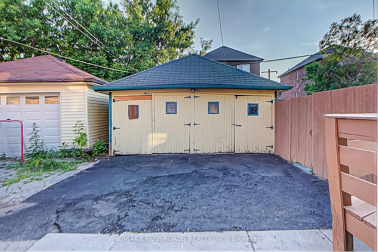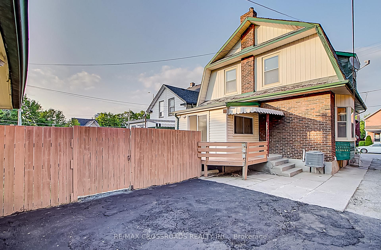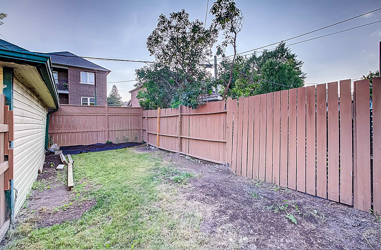$599,999
Available - For Sale
Listing ID: E9769105
144 Albert St , Oshawa, L1H 4R2, Ontario
| This stunning home has been meticulously renovated from top to bottom. The main floor features an open concept living and dining area that seamlessly connects to a beautiful kitchen with ceramic tile flooring, quartz countertops, a stylish backsplash, and a walkout to the sunroom. The house features high ceilings, engineered hardwood floors throughout and an oak staircase. The three bedrooms share a beautifully updated 4-piece bathroom with ceramic tile floors and glass shower enclosure. The home is equipped with plenty of pot lights, smooth ceilings and comes with stainless steel appliances, newer insulation and drywall, updated electrical wiring, newer plumbing, and a sump pump installation. The basement offers additional living space with a bedroom, a 4-piece bathroom, and a kitchen. The property also includes a detached 2-car garage and is ideally situated close to schools, restaurants, parks, shopping, and the Tribute Center. Furnace and AC were done in 2022. |
| Extras: Includes 2 refrigerators, 2 stoves, a hood-microwave, a dishwasher, a washer, a dryer, central A/C, and a furnace. |
| Price | $599,999 |
| Taxes: | $2752.42 |
| Address: | 144 Albert St , Oshawa, L1H 4R2, Ontario |
| Lot Size: | 35.53 x 98.79 (Feet) |
| Directions/Cross Streets: | Simcoe St/John St E |
| Rooms: | 7 |
| Rooms +: | 1 |
| Bedrooms: | 3 |
| Bedrooms +: | 1 |
| Kitchens: | 1 |
| Kitchens +: | 1 |
| Family Room: | N |
| Basement: | Finished |
| Approximatly Age: | 51-99 |
| Property Type: | Detached |
| Style: | 2-Storey |
| Exterior: | Alum Siding, Brick |
| Garage Type: | Detached |
| (Parking/)Drive: | Mutual |
| Drive Parking Spaces: | 2 |
| Pool: | None |
| Approximatly Age: | 51-99 |
| Approximatly Square Footage: | 1100-1500 |
| Property Features: | Hospital, Library, Park, Public Transit, School, School Bus Route |
| Fireplace/Stove: | Y |
| Heat Source: | Gas |
| Heat Type: | Forced Air |
| Central Air Conditioning: | Central Air |
| Laundry Level: | Lower |
| Elevator Lift: | N |
| Sewers: | Sewers |
| Water: | Municipal |
| Utilities-Cable: | N |
| Utilities-Hydro: | Y |
| Utilities-Gas: | Y |
| Utilities-Telephone: | N |
$
%
Years
This calculator is for demonstration purposes only. Always consult a professional
financial advisor before making personal financial decisions.
| Although the information displayed is believed to be accurate, no warranties or representations are made of any kind. |
| RE/MAX CROSSROADS REALTY INC. |
|
|

Antonella Monte
Broker
Dir:
647-282-4848
Bus:
647-282-4848
| Book Showing | Email a Friend |
Jump To:
At a Glance:
| Type: | Freehold - Detached |
| Area: | Durham |
| Municipality: | Oshawa |
| Neighbourhood: | Central |
| Style: | 2-Storey |
| Lot Size: | 35.53 x 98.79(Feet) |
| Approximate Age: | 51-99 |
| Tax: | $2,752.42 |
| Beds: | 3+1 |
| Baths: | 3 |
| Fireplace: | Y |
| Pool: | None |
Locatin Map:
Payment Calculator:
