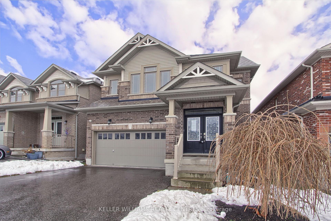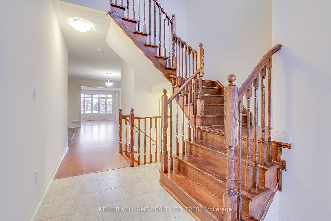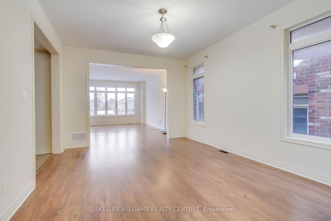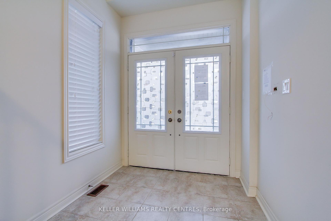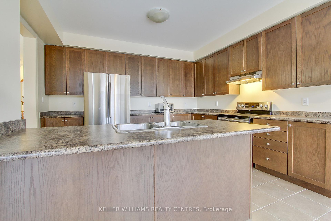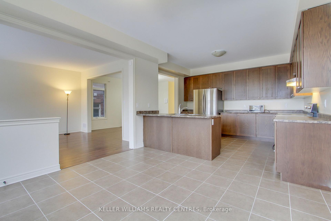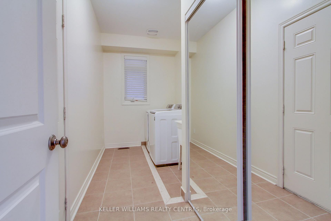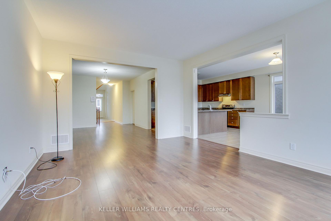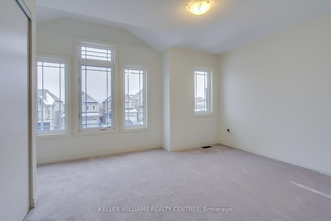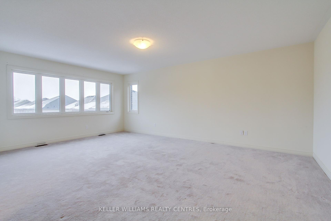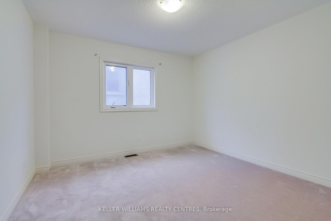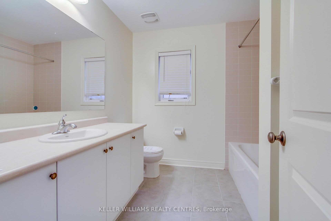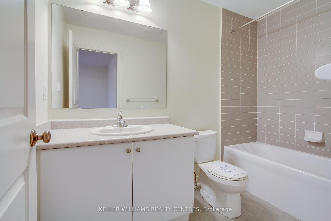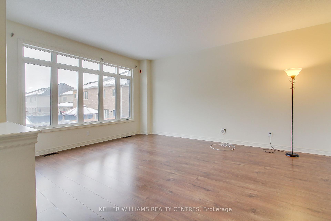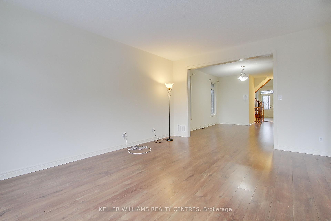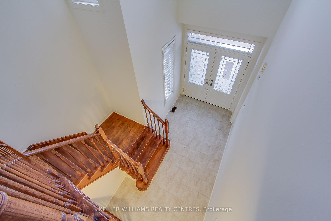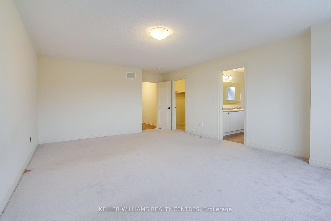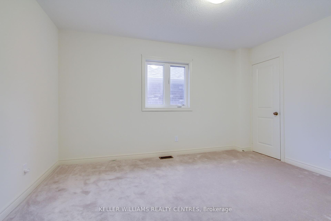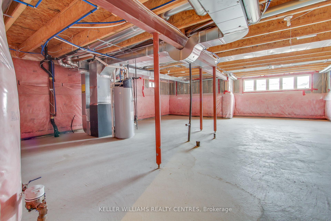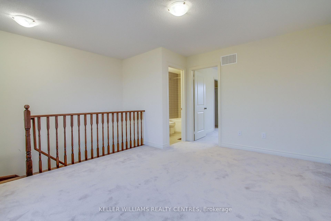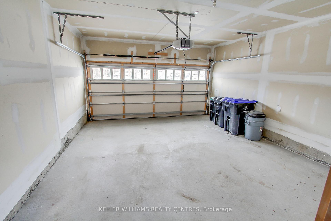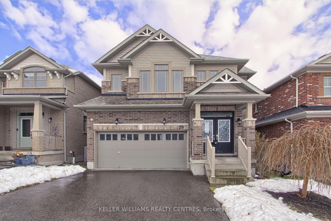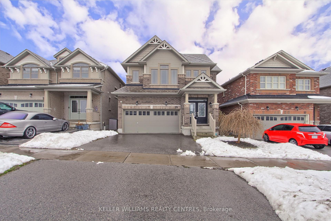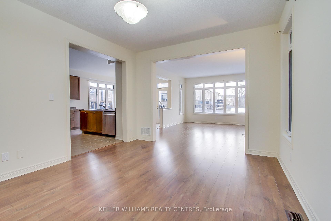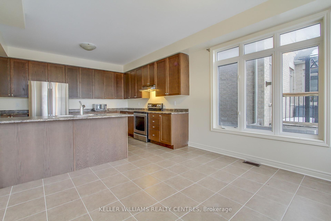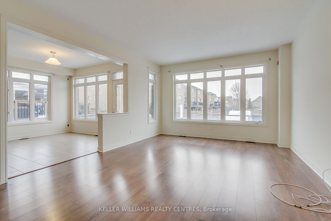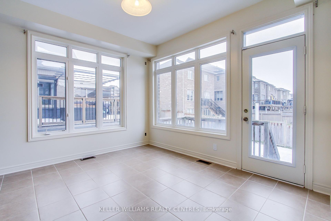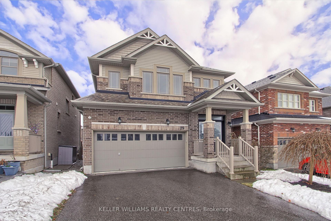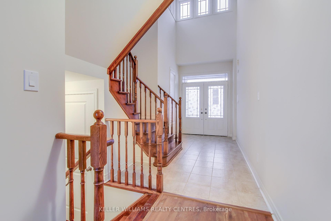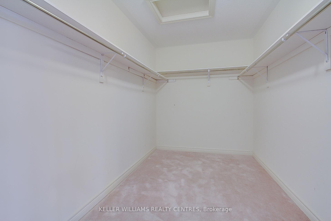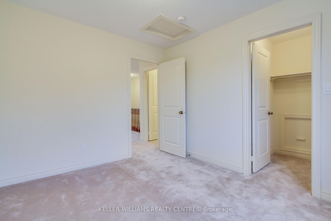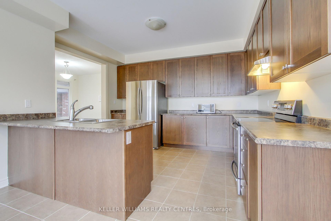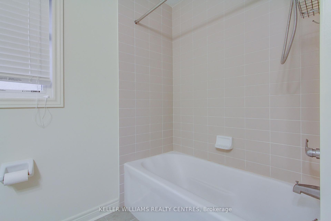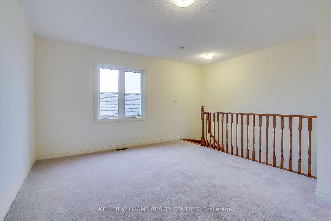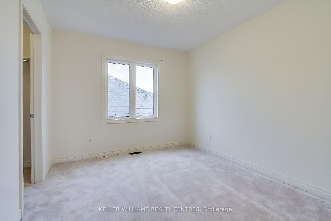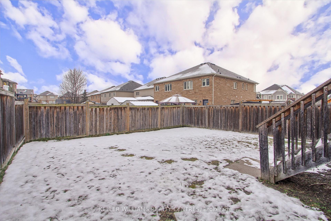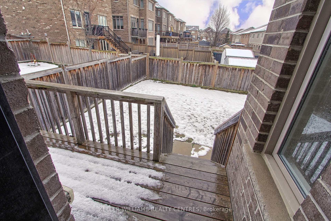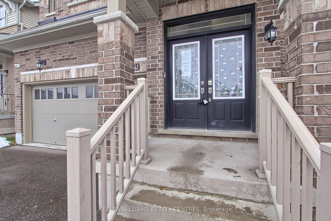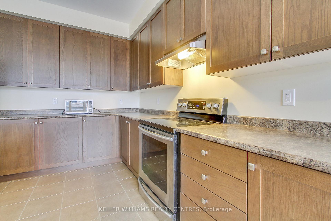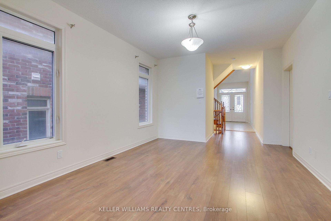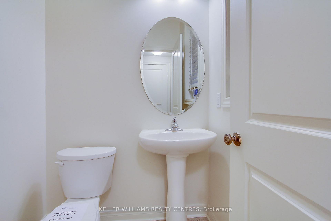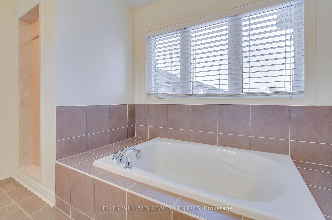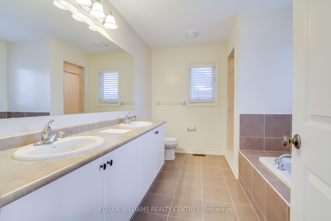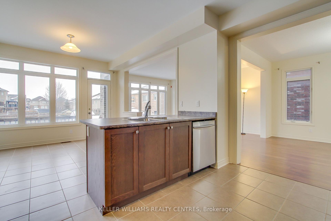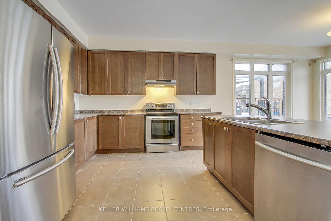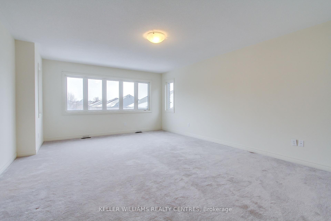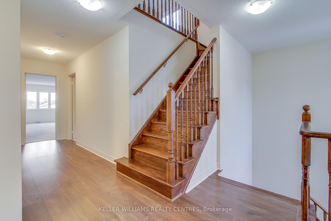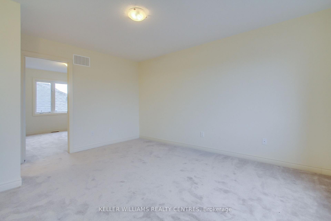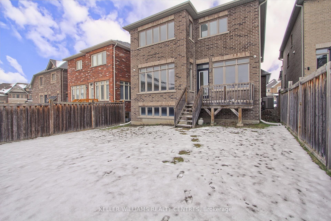$999,999
Available - For Sale
Listing ID: N11888359
29 Treetops Blvd , New Tecumseth, L9R 0M4, Ontario
| Executive 5 Bedroom Home Located In The "Treetops" Development* Almost 3000 sq/ft (As Per Builder) Plus Unfinished Basement* Conveniently Located In The East End Of Alliston- Close To All Amenities Including Hospital, Schools, Parks, Hwys 89/400, Box Stores,etc* Open Concept Main Floor With 9 Foot Ceilings Boasts Boasts Over-Sized Kitchen And Breakfast Area, Large Family Room And Dining Room* Main Floor Laundry With Access To Double Car Garage* Perfect Family-Sized Home With 5 Bedrooms Including Primary With Walk-in Closet And 5pc Ensuite* Additional Living Space In Loft With Recreation Room, 5th Bedroom And 4pc Washroom* Bright Unfinished Basement With r/i Washroom And Larger Windows Is Ready For Finishing* |
| Extras: Property Sold As-Is/Where-Is With No Representations Or Warranties |
| Price | $999,999 |
| Taxes: | $0.00 |
| Address: | 29 Treetops Blvd , New Tecumseth, L9R 0M4, Ontario |
| Lot Size: | 36.11 x 109.14 (Feet) |
| Directions/Cross Streets: | Hwy 89/10th Sd Rd |
| Rooms: | 10 |
| Bedrooms: | 5 |
| Bedrooms +: | |
| Kitchens: | 1 |
| Family Room: | Y |
| Basement: | Unfinished |
| Approximatly Age: | 6-15 |
| Property Type: | Detached |
| Style: | 3-Storey |
| Exterior: | Brick |
| Garage Type: | Built-In |
| (Parking/)Drive: | Pvt Double |
| Drive Parking Spaces: | 2 |
| Pool: | None |
| Approximatly Age: | 6-15 |
| Approximatly Square Footage: | 2500-3000 |
| Property Features: | Fenced Yard, Golf, Level, Park |
| Fireplace/Stove: | N |
| Heat Source: | Gas |
| Heat Type: | Forced Air |
| Central Air Conditioning: | Central Air |
| Laundry Level: | Main |
| Sewers: | Sewers |
| Water: | Municipal |
$
%
Years
This calculator is for demonstration purposes only. Always consult a professional
financial advisor before making personal financial decisions.
| Although the information displayed is believed to be accurate, no warranties or representations are made of any kind. |
| KELLER WILLIAMS REALTY CENTRES |
|
|

Antonella Monte
Broker
Dir:
647-282-4848
Bus:
647-282-4848
| Virtual Tour | Book Showing | Email a Friend |
Jump To:
At a Glance:
| Type: | Freehold - Detached |
| Area: | Simcoe |
| Municipality: | New Tecumseth |
| Neighbourhood: | Rural New Tecumseth |
| Style: | 3-Storey |
| Lot Size: | 36.11 x 109.14(Feet) |
| Approximate Age: | 6-15 |
| Beds: | 5 |
| Baths: | 4 |
| Fireplace: | N |
| Pool: | None |
Locatin Map:
Payment Calculator:
