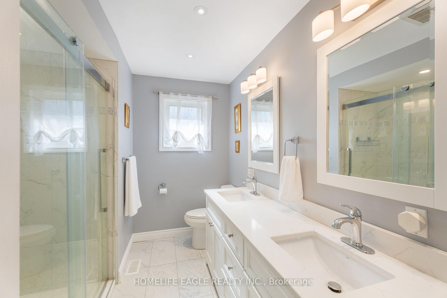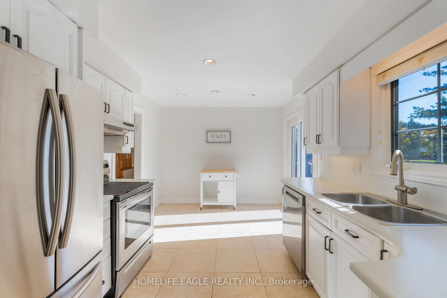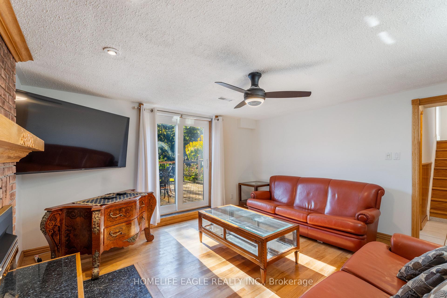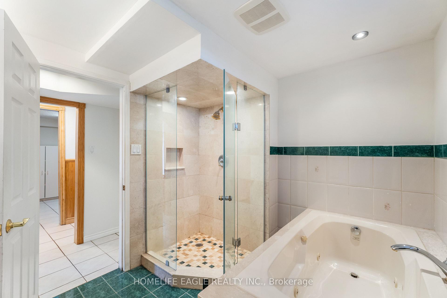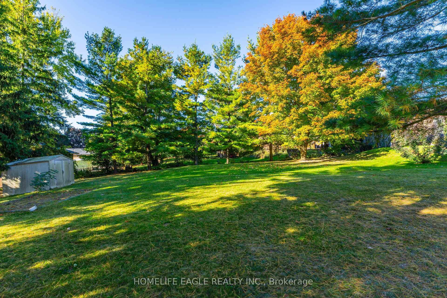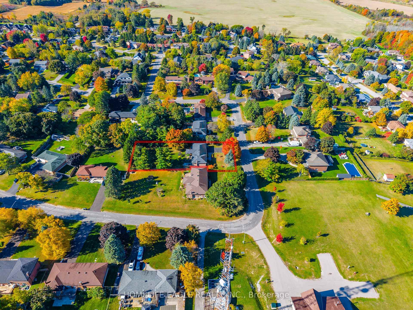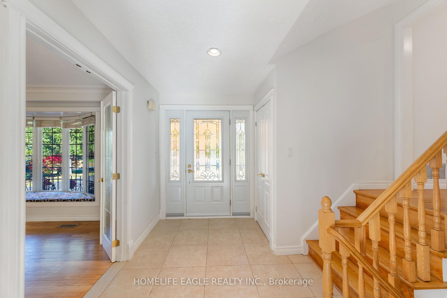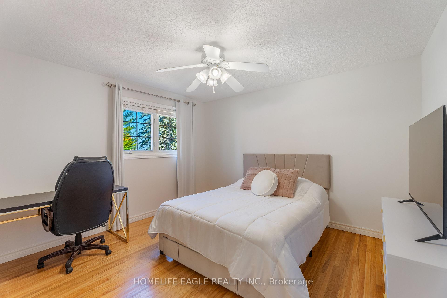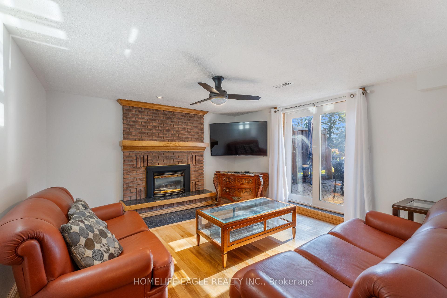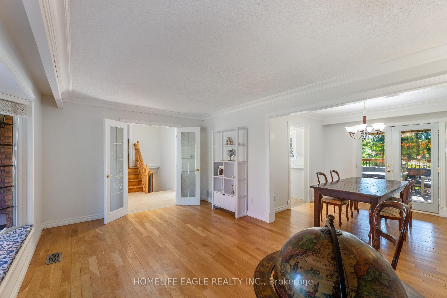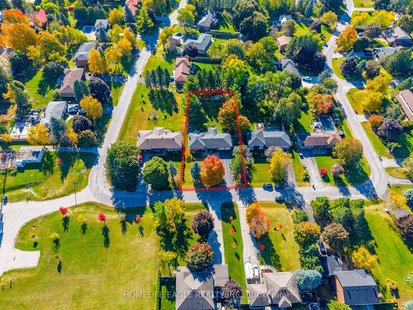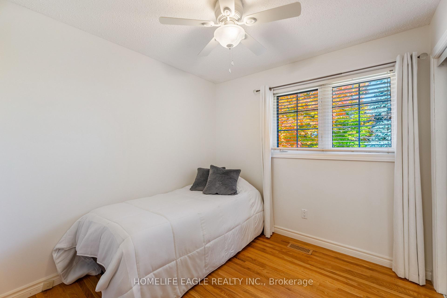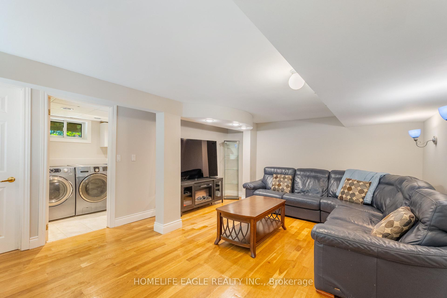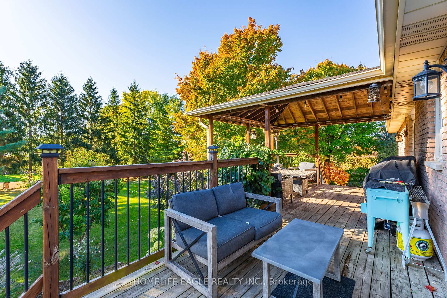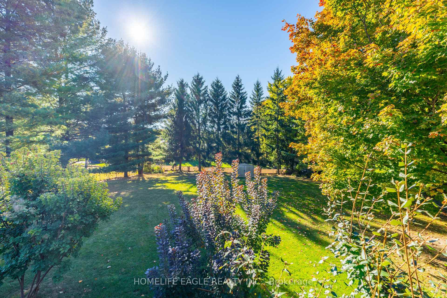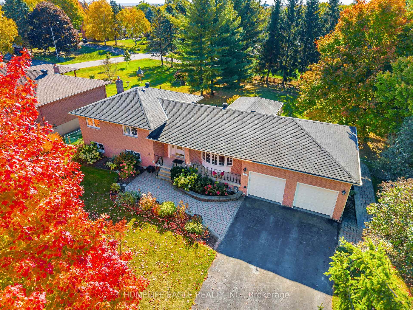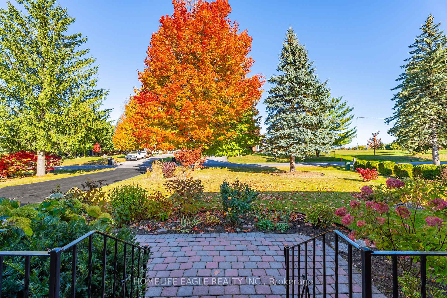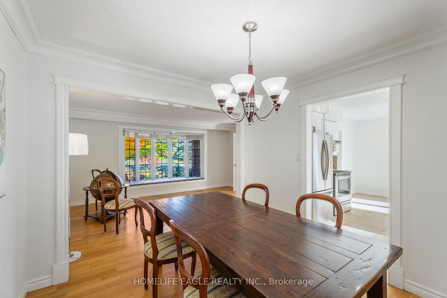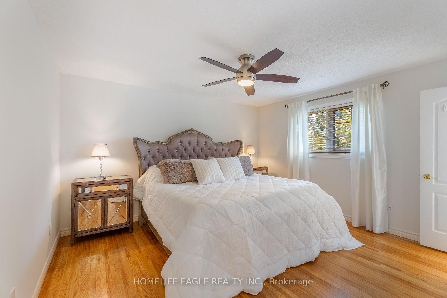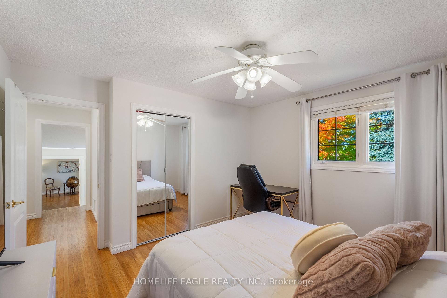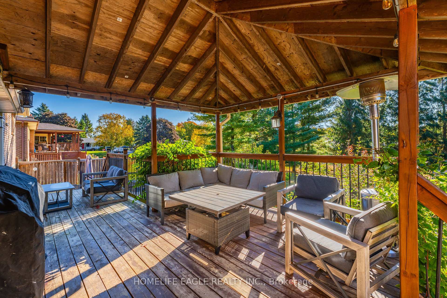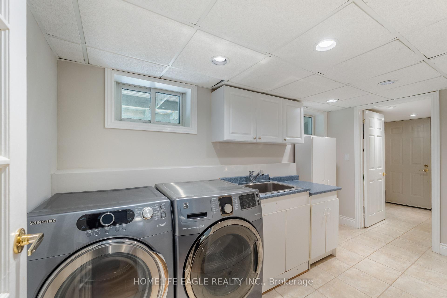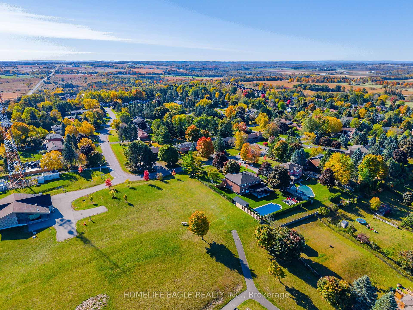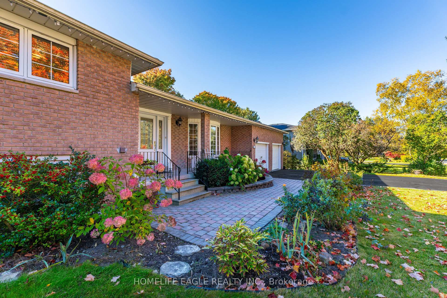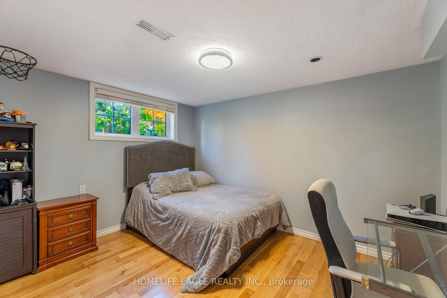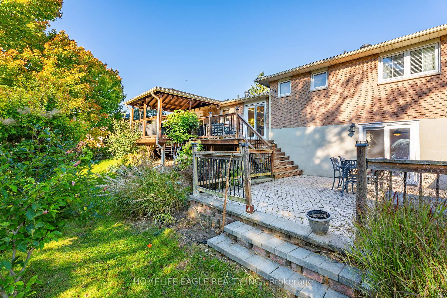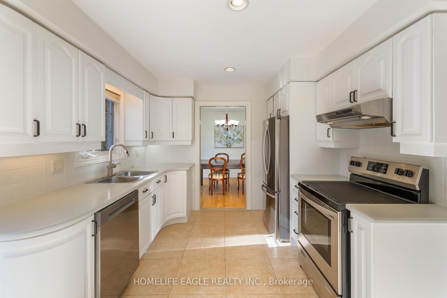$1,169,000
Available - For Sale
Listing ID: N11888529
215 Valley View Dr , Innisfil, L0L 1K0, Ontario
| The Perfect 3+1 Bedroom * Most Sought-After Neighbourhoods In Innisfil * Beautifully 4 Level Sidesplit * Offers Approx. 2700 Sqft of living space * H/W Floors Through * Updates Through * 3 Spacious Bedrooms On The Upper Floor * Large Bay Window In Family Rm* Walk Out To Covered Upper Level Deck From Dinning Rm & Eat In Kitchen * Fully Finished Lower Levels Offers A Sizeable Family Room With A Gas Fireplace & 3rd Walk-Out To A Backyard Patio * Premium Half Acre Lot W/ 100' Frontage* Surround yourself in privacy while relaxing or entertaining in your Backyard * Minutes to Accona, Bradford, Hwy 400 and New Future Bradford Bypass connecting the 400 to the 404.Welcome to your Peace and Quite. |
| Price | $1,169,000 |
| Taxes: | $6012.00 |
| Address: | 215 Valley View Dr , Innisfil, L0L 1K0, Ontario |
| Lot Size: | 100.00 x 220.00 (Feet) |
| Acreage: | .50-1.99 |
| Directions/Cross Streets: | Yonge St & Churchill |
| Rooms: | 6 |
| Rooms +: | 6 |
| Bedrooms: | 3 |
| Bedrooms +: | 1 |
| Kitchens: | 1 |
| Family Room: | Y |
| Basement: | Fin W/O, Sep Entrance |
| Approximatly Age: | 31-50 |
| Property Type: | Detached |
| Style: | Sidesplit 4 |
| Exterior: | Brick |
| Garage Type: | Attached |
| (Parking/)Drive: | Private |
| Drive Parking Spaces: | 6 |
| Pool: | None |
| Other Structures: | Garden Shed |
| Approximatly Age: | 31-50 |
| Fireplace/Stove: | Y |
| Heat Source: | Gas |
| Heat Type: | Forced Air |
| Central Air Conditioning: | Central Air |
| Sewers: | Septic |
| Water: | Municipal |
$
%
Years
This calculator is for demonstration purposes only. Always consult a professional
financial advisor before making personal financial decisions.
| Although the information displayed is believed to be accurate, no warranties or representations are made of any kind. |
| HOMELIFE EAGLE REALTY INC. |
|
|

Antonella Monte
Broker
Dir:
647-282-4848
Bus:
647-282-4848
| Virtual Tour | Book Showing | Email a Friend |
Jump To:
At a Glance:
| Type: | Freehold - Detached |
| Area: | Simcoe |
| Municipality: | Innisfil |
| Neighbourhood: | Churchill |
| Style: | Sidesplit 4 |
| Lot Size: | 100.00 x 220.00(Feet) |
| Approximate Age: | 31-50 |
| Tax: | $6,012 |
| Beds: | 3+1 |
| Baths: | 3 |
| Fireplace: | Y |
| Pool: | None |
Locatin Map:
Payment Calculator:

