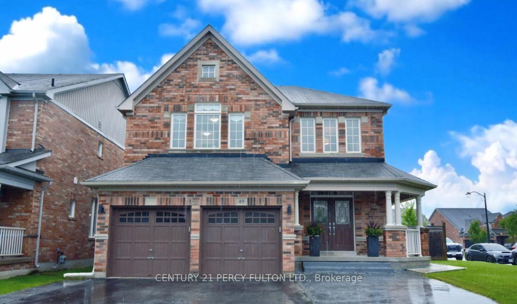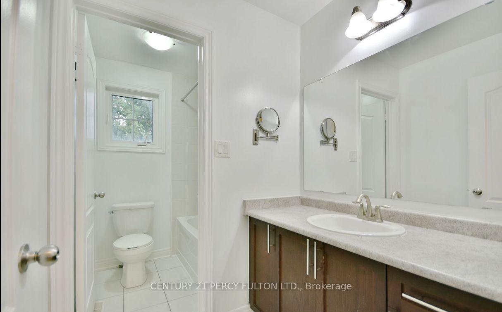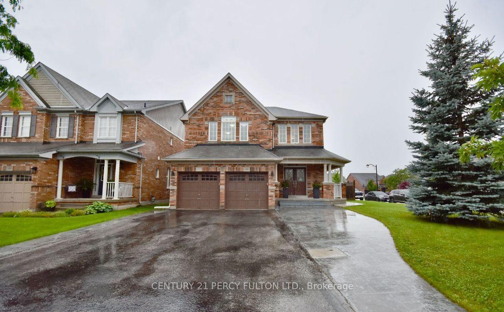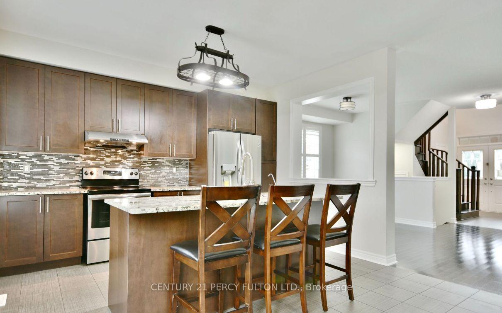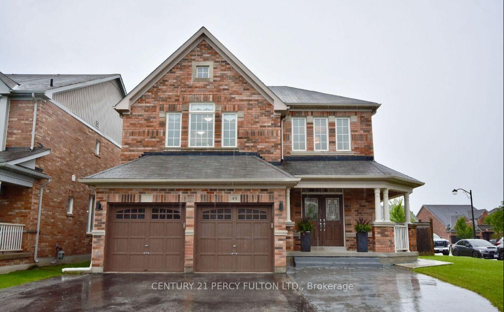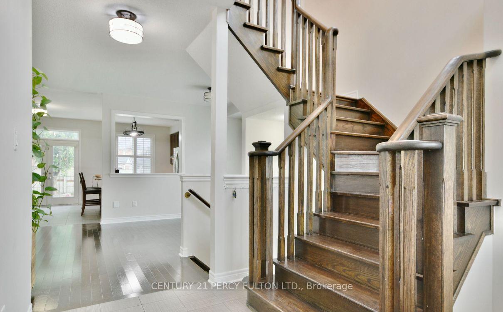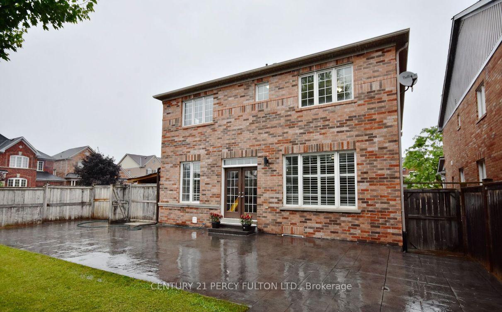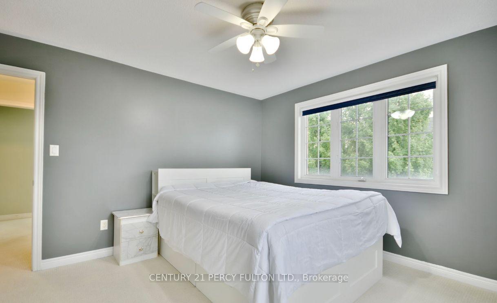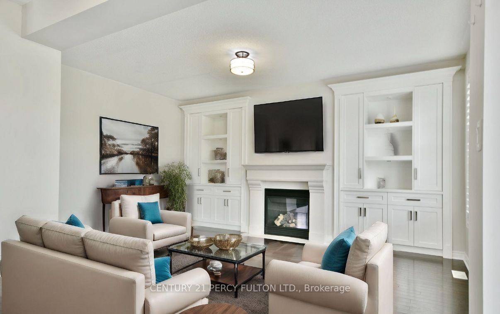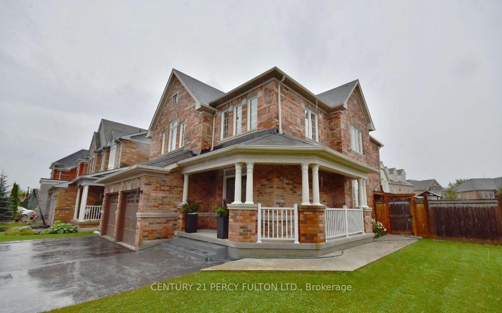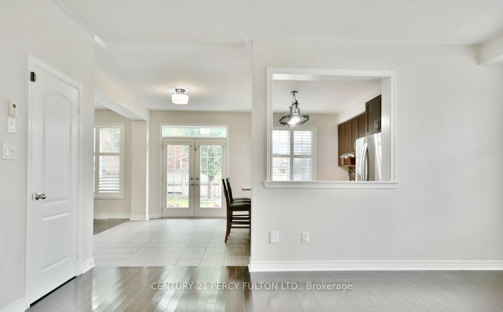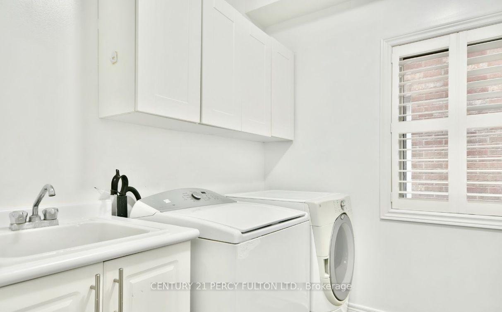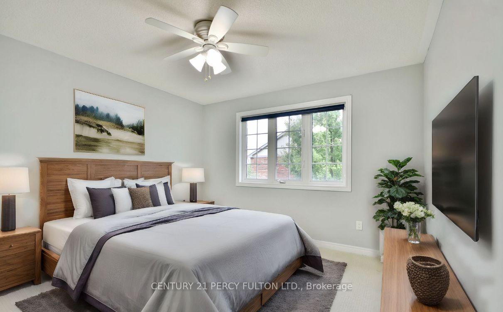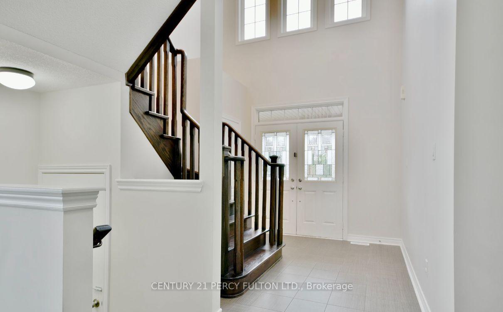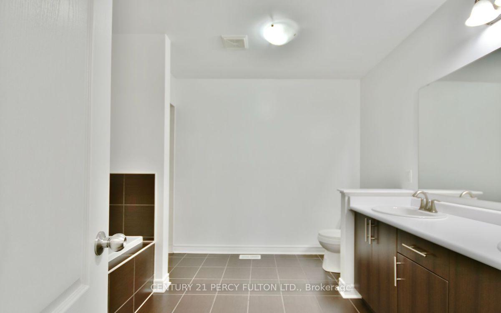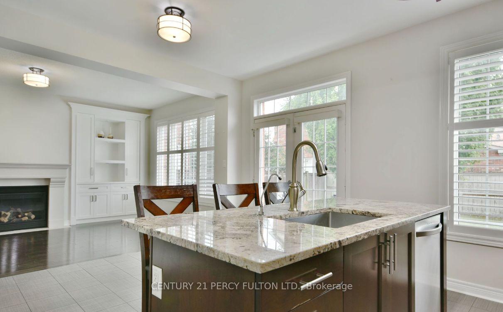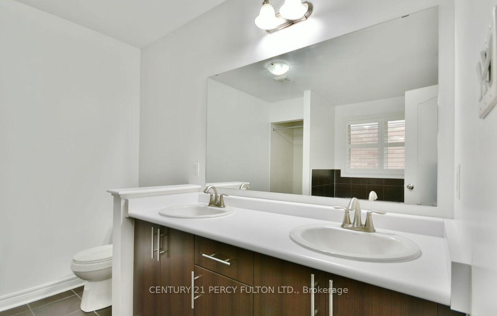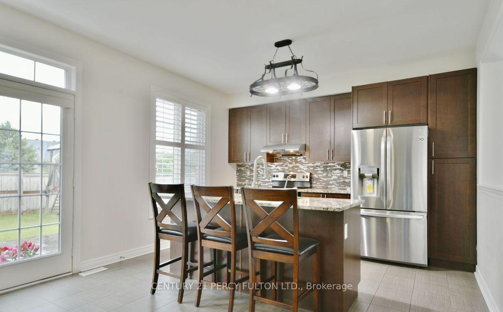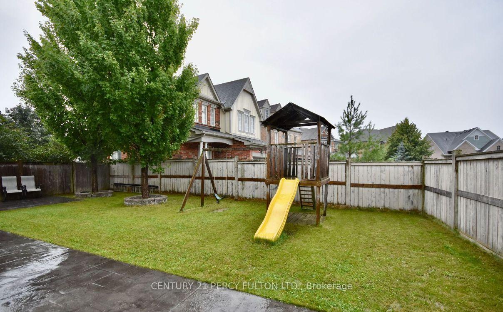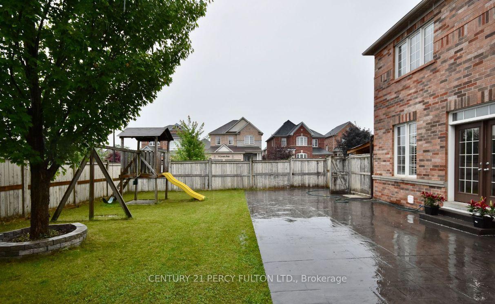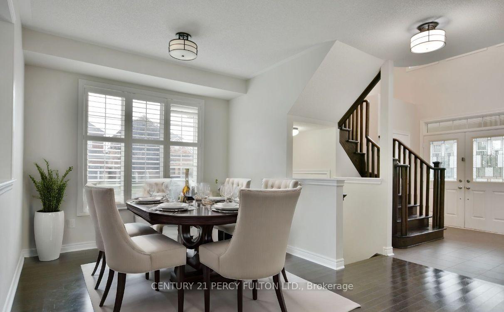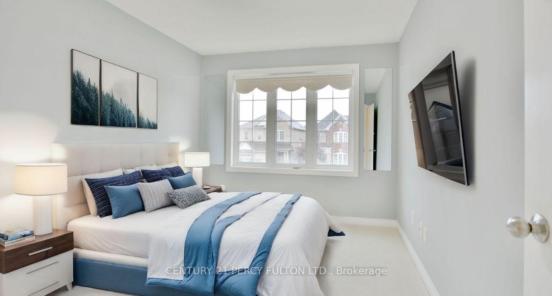$3,200
Available - For Rent
Listing ID: N11888626
49 Corwin Dr , Unit Main, Bradford West Gwillimbury, L3Z 0E4, Ontario
| Welcome to this beautifully maintained detached home nestled in the charming community of Branford. This spacious 4-bedroom, 3-bathroom residence offers modern comforts and stylish finishes throughout. Enjoy gleaming hardwood floors, a stunning hardwood staircase, and ceramic tile accents that add a touch of elegance. The open-concept kitchen features a breakfast bar, stainless steel appliances, and California shutters for a chic, contemporary look. The large primary bedroom boasts a luxurious 5-piece ensuite, creating a personal retreat. With spacious bedrooms and ample natural light, this home is perfect for families. The property is situated on a desirable corner lot with a large, private backyard, ideal for outdoor entertaining. |
| Price | $3,200 |
| Address: | 49 Corwin Dr , Unit Main, Bradford West Gwillimbury, L3Z 0E4, Ontario |
| Apt/Unit: | Main |
| Lot Size: | 54.30 x 114.83 (Feet) |
| Directions/Cross Streets: | Summerlyn Trail/ Holland St |
| Rooms: | 9 |
| Bedrooms: | 4 |
| Bedrooms +: | |
| Kitchens: | 1 |
| Family Room: | Y |
| Basement: | None |
| Furnished: | N |
| Property Type: | Detached |
| Style: | 2-Storey |
| Exterior: | Brick |
| Garage Type: | Attached |
| (Parking/)Drive: | Private |
| Drive Parking Spaces: | 2 |
| Pool: | None |
| Private Entrance: | Y |
| Laundry Access: | Ensuite |
| CAC Included: | Y |
| Common Elements Included: | Y |
| Parking Included: | Y |
| Fireplace/Stove: | Y |
| Heat Source: | Gas |
| Heat Type: | Forced Air |
| Central Air Conditioning: | Central Air |
| Sewers: | Sewers |
| Water: | Municipal |
| Although the information displayed is believed to be accurate, no warranties or representations are made of any kind. |
| CENTURY 21 PERCY FULTON LTD. |
|
|

Antonella Monte
Broker
Dir:
647-282-4848
Bus:
647-282-4848
| Book Showing | Email a Friend |
Jump To:
At a Glance:
| Type: | Freehold - Detached |
| Area: | Simcoe |
| Municipality: | Bradford West Gwillimbury |
| Neighbourhood: | Bradford |
| Style: | 2-Storey |
| Lot Size: | 54.30 x 114.83(Feet) |
| Beds: | 4 |
| Baths: | 3 |
| Fireplace: | Y |
| Pool: | None |
Locatin Map:
