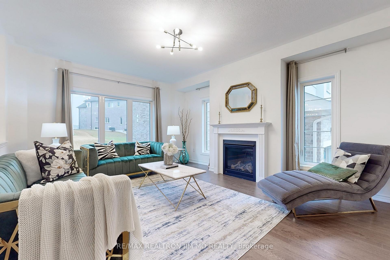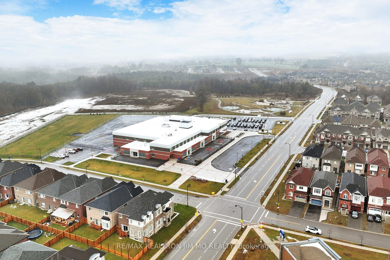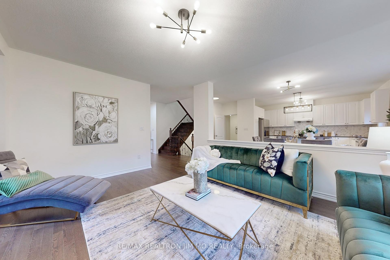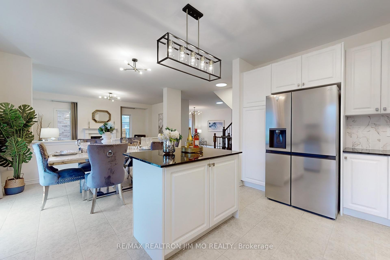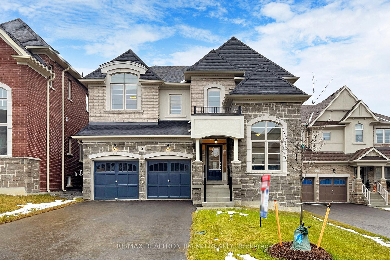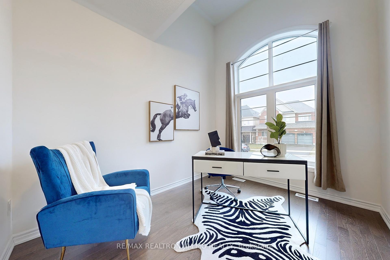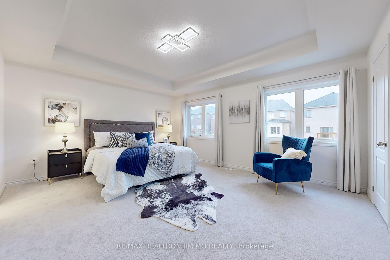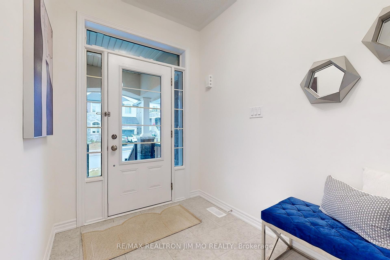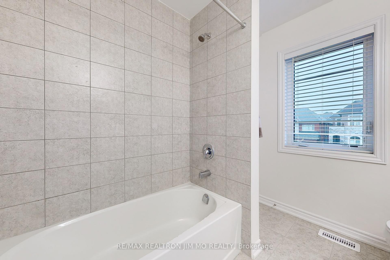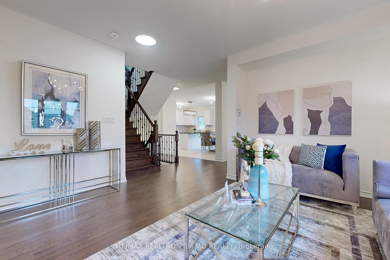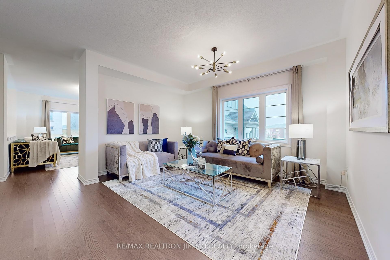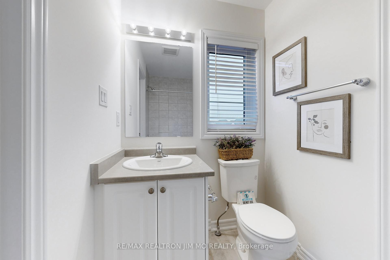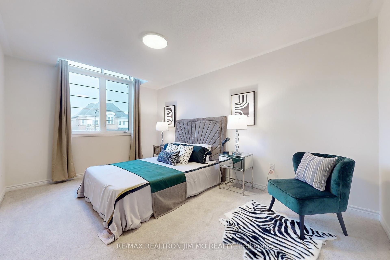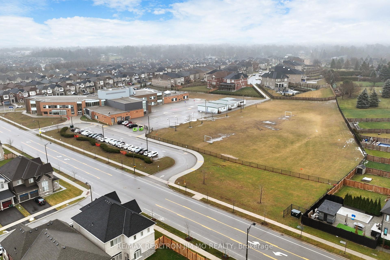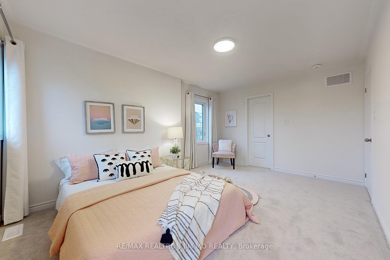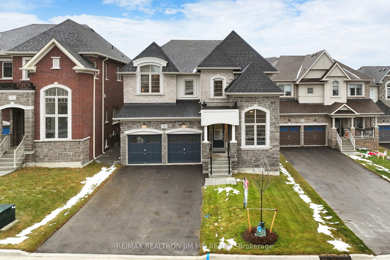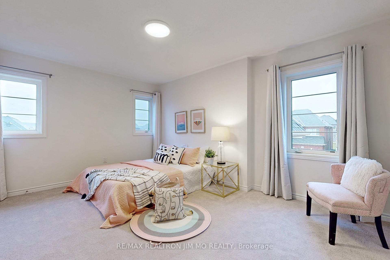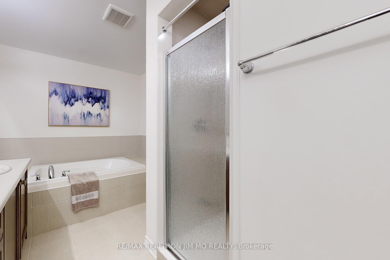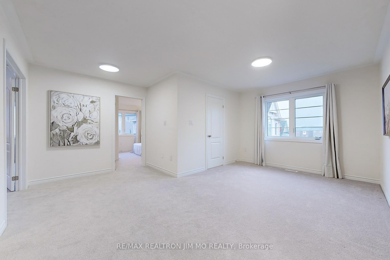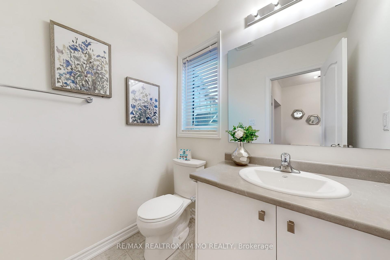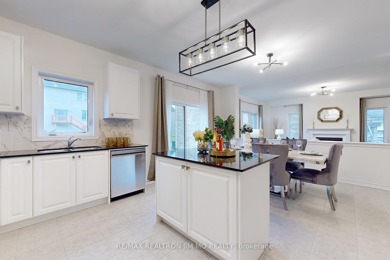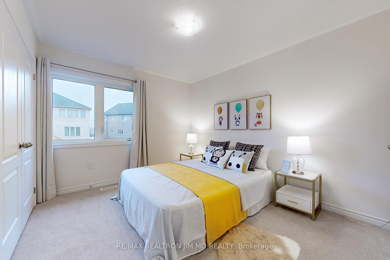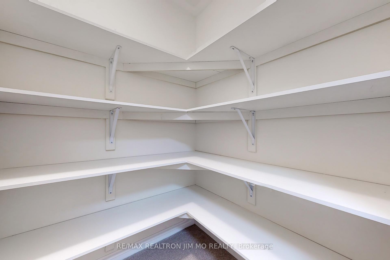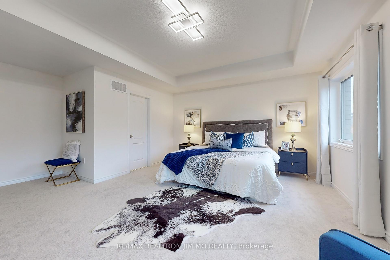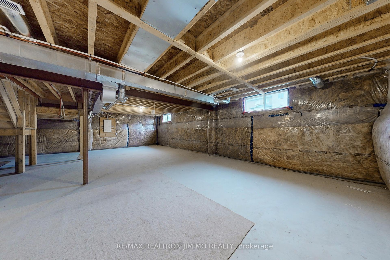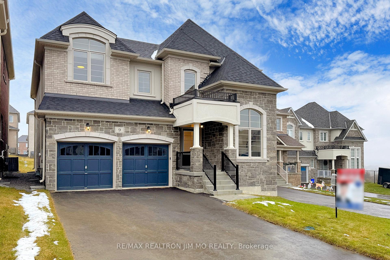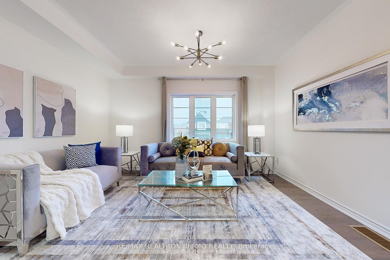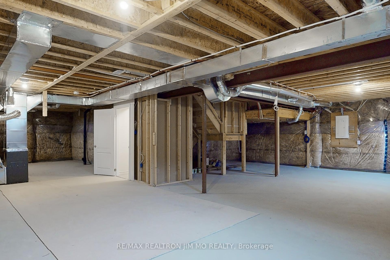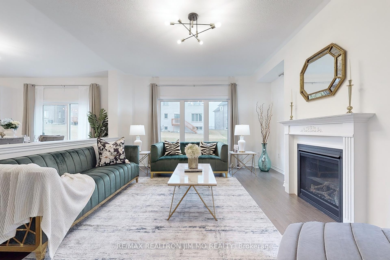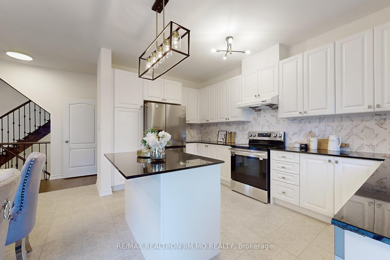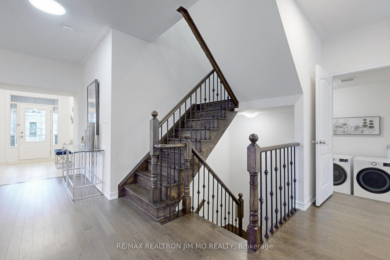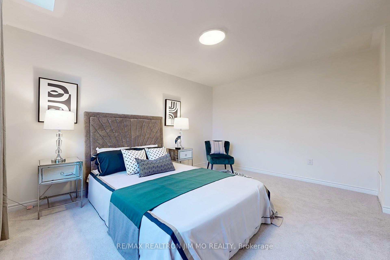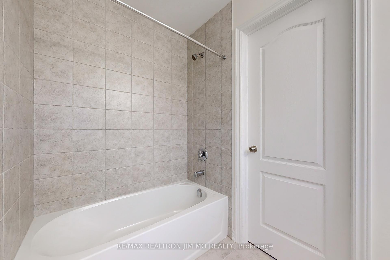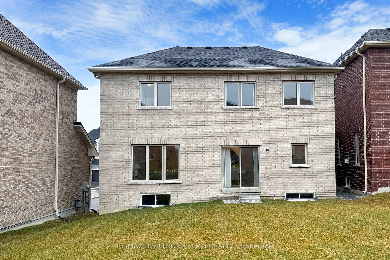$1,388,000
Available - For Sale
Listing ID: N11888703
9 Goodwin Crt , East Gwillimbury, L0G 1V0, Ontario
| Elegant One-Year-Old Detached Home on a Premium 42x142 Lot. This stunning home offers $$$ in upgrades and unobstructed windows on three sides, ensuring privacy and abundant natural light. The expansive southern-facing backyard is perfect for outdoor living, gardening, or entertaining. Inside, the modern granite kitchen features stainless steel appliances, a center island, and a stylish backsplash. The main floor boasts gleaming hardwood throughout, with a breakfast area that opens directly to the backyard. The bright family room with a cozy fireplace connects seamlessly to the kitchen, while the spacious dining room is ideal for hosting guests. Each bedroom offers an ensuite or semi-ensuite bathroom, with a total of four walk-in closets for ample storage. The primary bedroom features a coffered ceiling and his-and-hers walk-in closets. A versatile study room can be converted into a fifth bedroom to suit your needs. Situated on a quiet cul-de-sac with no sidewalk, this home is perfect for families, offering proximity to schools, parks, and trails. The sought-after Sharon neighborhood provides easy access to Costco, T&T, Walmart, Upper Canada Mall, Highway 404, and the GO Train. This ENERGY STAR-certified home includes a heat recovery ventilator, water heat exchanger, and water-saving toilets for sustainable living. Backed by the Tarion New Home 2- and 7-Year Warranty, this home offers peace of mind and comfort in every detail. Luxury, functionality, and location combine in this exceptional property your dream home awaits! |
| Extras: Upgraded southern basement windows to 55x24 inch. Upgraded interior doors. Garage door openers. Kitchen island, and dining room lights. |
| Price | $1,388,000 |
| Taxes: | $6853.61 |
| Address: | 9 Goodwin Crt , East Gwillimbury, L0G 1V0, Ontario |
| Lot Size: | 42.26 x 142.38 (Feet) |
| Directions/Cross Streets: | W Of Leslie St N Of Green Lane |
| Rooms: | 10 |
| Bedrooms: | 4 |
| Bedrooms +: | 1 |
| Kitchens: | 1 |
| Family Room: | Y |
| Basement: | Unfinished |
| Approximatly Age: | 0-5 |
| Property Type: | Detached |
| Style: | 2-Storey |
| Exterior: | Brick |
| Garage Type: | Attached |
| (Parking/)Drive: | Pvt Double |
| Drive Parking Spaces: | 4 |
| Pool: | None |
| Approximatly Age: | 0-5 |
| Approximatly Square Footage: | 3000-3500 |
| Property Features: | Clear View, Grnbelt/Conserv, Park, Public Transit, School |
| Fireplace/Stove: | Y |
| Heat Source: | Gas |
| Heat Type: | Forced Air |
| Central Air Conditioning: | Central Air |
| Elevator Lift: | N |
| Sewers: | Sewers |
| Water: | Municipal |
| Utilities-Cable: | A |
| Utilities-Hydro: | A |
| Utilities-Gas: | A |
| Utilities-Telephone: | A |
$
%
Years
This calculator is for demonstration purposes only. Always consult a professional
financial advisor before making personal financial decisions.
| Although the information displayed is believed to be accurate, no warranties or representations are made of any kind. |
| RE/MAX REALTRON JIM MO REALTY |
|
|

Antonella Monte
Broker
Dir:
647-282-4848
Bus:
647-282-4848
| Virtual Tour | Book Showing | Email a Friend |
Jump To:
At a Glance:
| Type: | Freehold - Detached |
| Area: | York |
| Municipality: | East Gwillimbury |
| Neighbourhood: | Sharon |
| Style: | 2-Storey |
| Lot Size: | 42.26 x 142.38(Feet) |
| Approximate Age: | 0-5 |
| Tax: | $6,853.61 |
| Beds: | 4+1 |
| Baths: | 4 |
| Fireplace: | Y |
| Pool: | None |
Locatin Map:
Payment Calculator:
