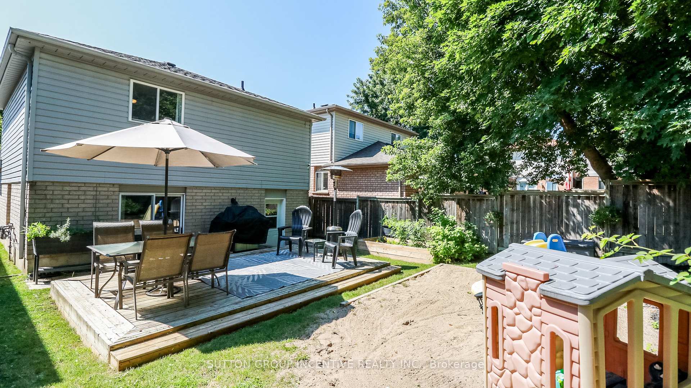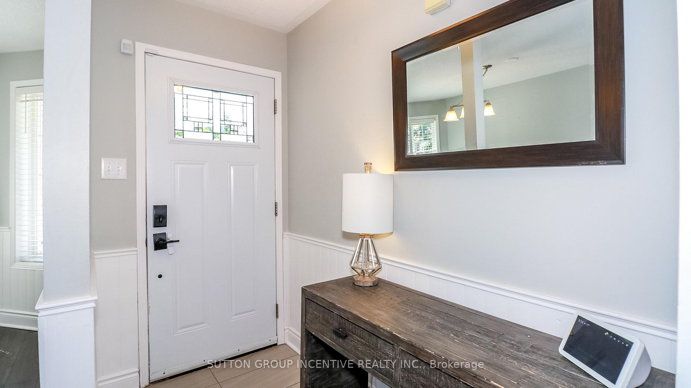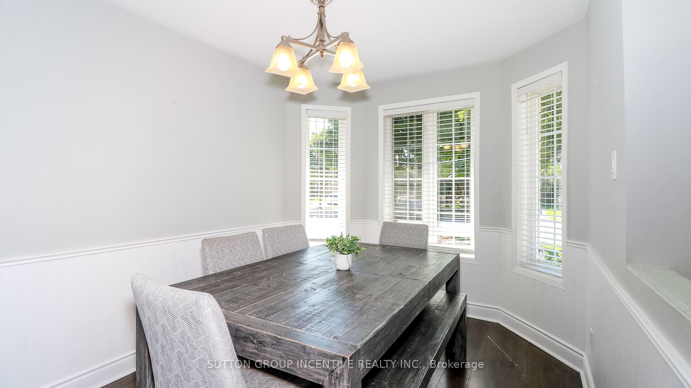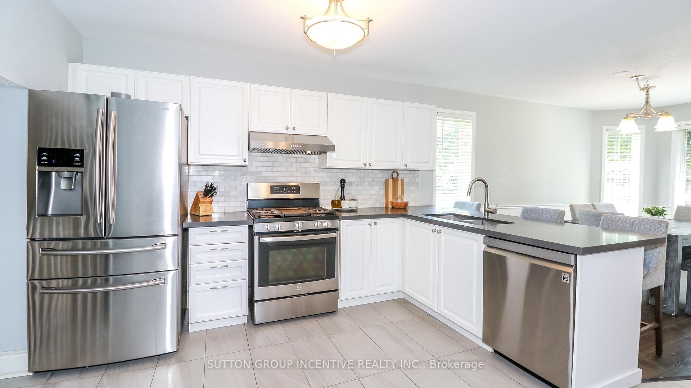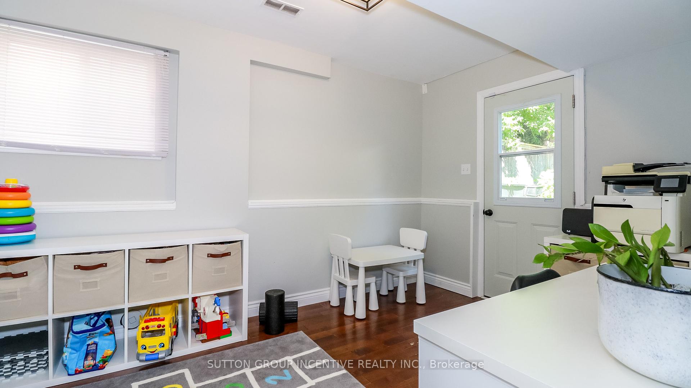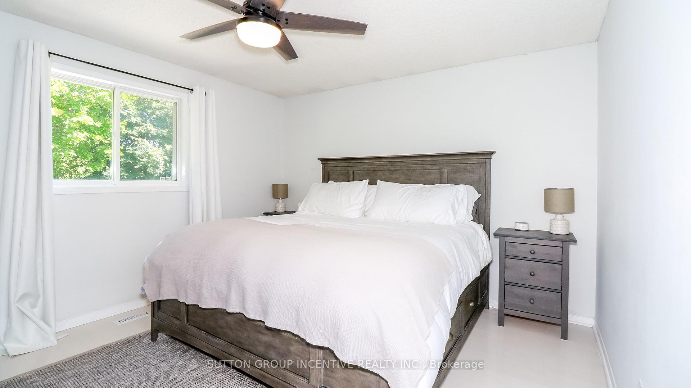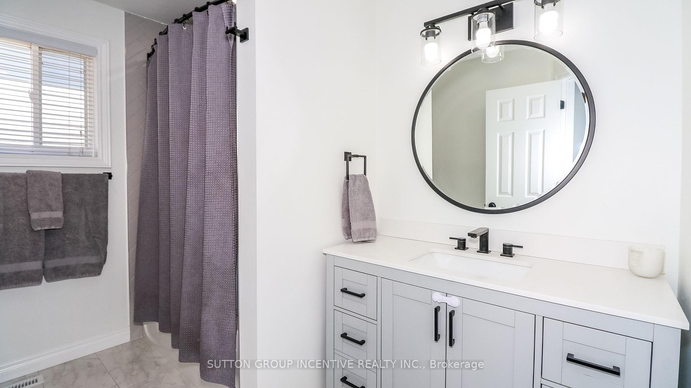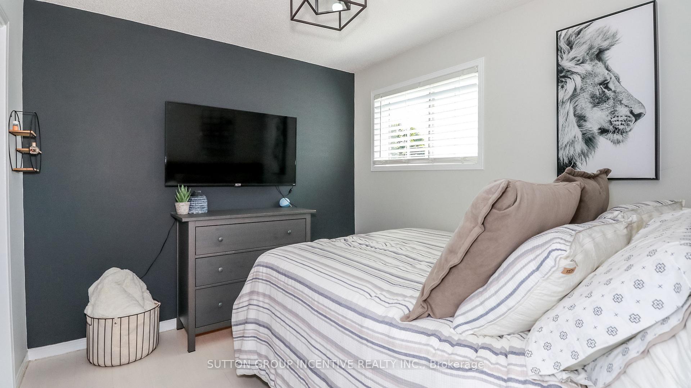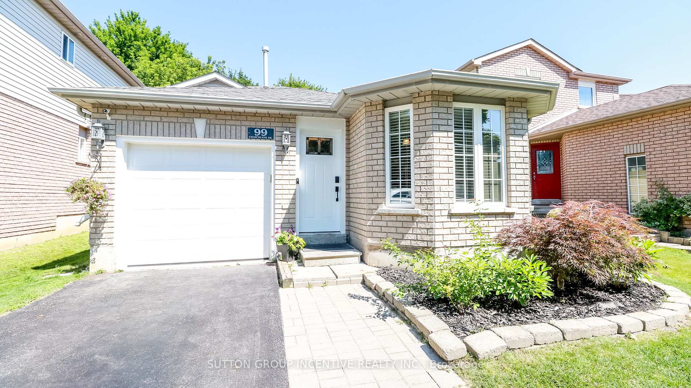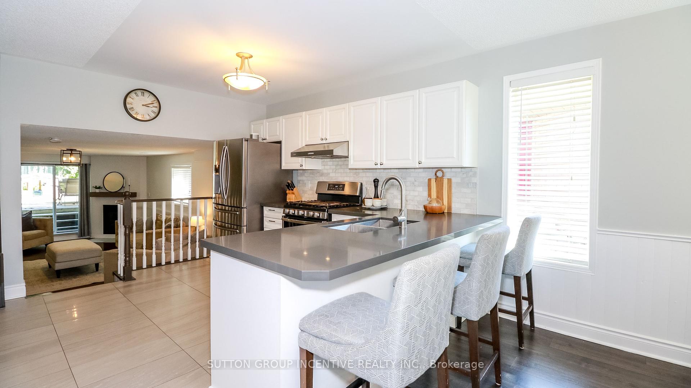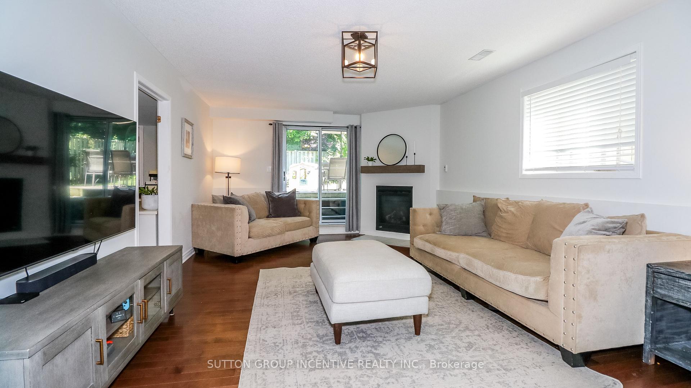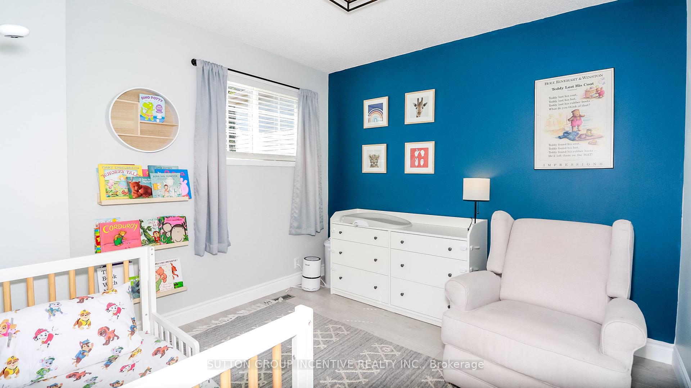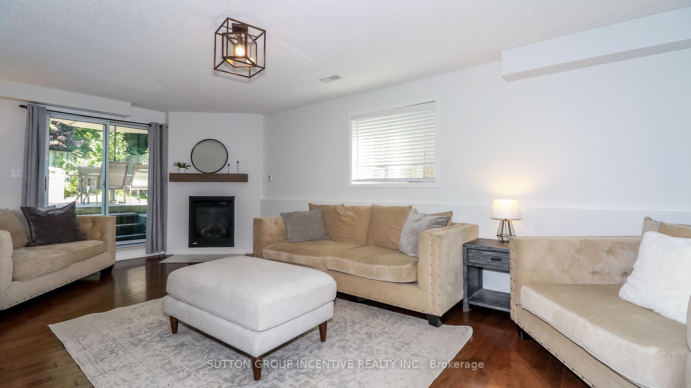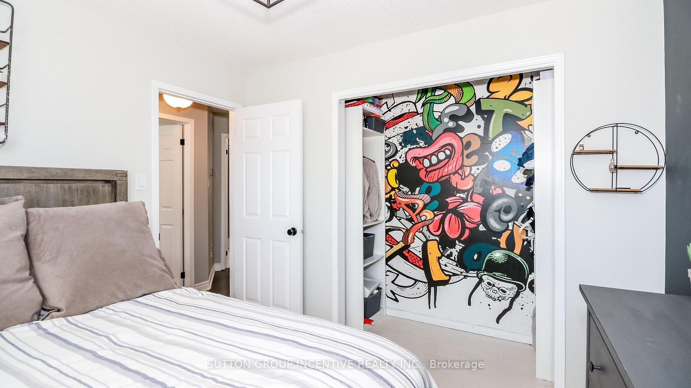$765,000
Available - For Sale
Listing ID: S9509403
99 Churchland Dr , Barrie, L4N 8P1, Ontario
| Located in desirable Holly Neighborhood on quiet street. This 3 bedroom backsplit has all the upgrades you will love. Kitchen includes Stainless Steel appliances, Caesarstone Countertops, Gas Range with Hood Vent, Ceramic Tile floor, Stainless Steel Double Sink and built in pantry/closet. Hardwood Floors, Laminate and Tile makes for a no carpet home. Bathroom has been updated with modern black features and beautiful tiled shower bath. Bright spacious bedrooms with plenty of room. Family room boasts new gas fireplace and mantle with walk out to spacious landscaped backyard. Large deck from 2 Walkouts to perennial gardens and mature trees in front and backyard. Located close to schools, shopping, public transit, parks, library, rec centre and quick highway access. |
| Price | $765,000 |
| Taxes: | $4046.00 |
| Address: | 99 Churchland Dr , Barrie, L4N 8P1, Ontario |
| Lot Size: | 32.81 x 109.93 (Feet) |
| Acreage: | < .50 |
| Directions/Cross Streets: | Mapleview to Twiss to Wessenger to Churchland |
| Rooms: | 6 |
| Bedrooms: | 3 |
| Bedrooms +: | |
| Kitchens: | 1 |
| Family Room: | Y |
| Basement: | Finished, Full |
| Approximatly Age: | 16-30 |
| Property Type: | Detached |
| Style: | Backsplit 3 |
| Exterior: | Brick, Vinyl Siding |
| Garage Type: | Attached |
| (Parking/)Drive: | Private |
| Drive Parking Spaces: | 2 |
| Pool: | None |
| Approximatly Age: | 16-30 |
| Approximatly Square Footage: | 1500-2000 |
| Property Features: | Library, Park, Place Of Worship, Public Transit, Rec Centre, School |
| Fireplace/Stove: | Y |
| Heat Source: | Gas |
| Heat Type: | Forced Air |
| Central Air Conditioning: | Central Air |
| Laundry Level: | Main |
| Sewers: | Sewers |
| Water: | Municipal |
| Utilities-Cable: | A |
| Utilities-Gas: | Y |
| Utilities-Telephone: | Y |
$
%
Years
This calculator is for demonstration purposes only. Always consult a professional
financial advisor before making personal financial decisions.
| Although the information displayed is believed to be accurate, no warranties or representations are made of any kind. |
| SUTTON GROUP INCENTIVE REALTY INC. |
|
|

Antonella Monte
Broker
Dir:
647-282-4848
Bus:
647-282-4848
| Book Showing | Email a Friend |
Jump To:
At a Glance:
| Type: | Freehold - Detached |
| Area: | Simcoe |
| Municipality: | Barrie |
| Neighbourhood: | Holly |
| Style: | Backsplit 3 |
| Lot Size: | 32.81 x 109.93(Feet) |
| Approximate Age: | 16-30 |
| Tax: | $4,046 |
| Beds: | 3 |
| Baths: | 1 |
| Fireplace: | Y |
| Pool: | None |
Locatin Map:
Payment Calculator:
