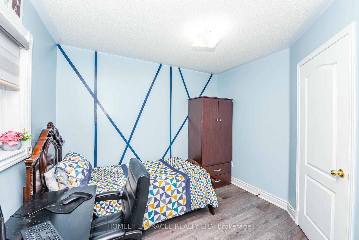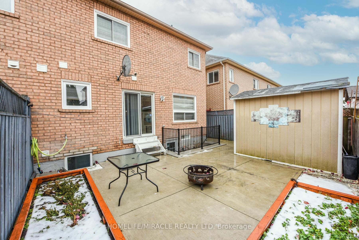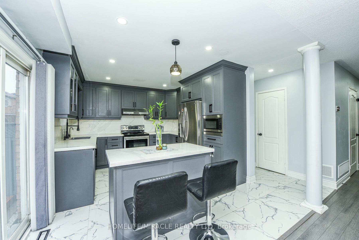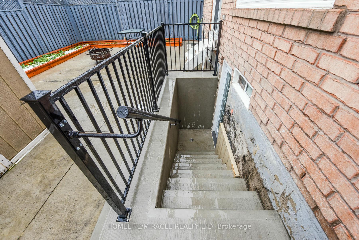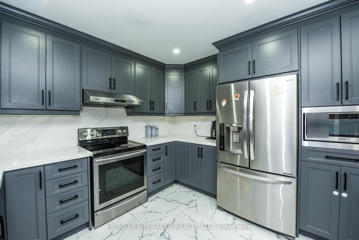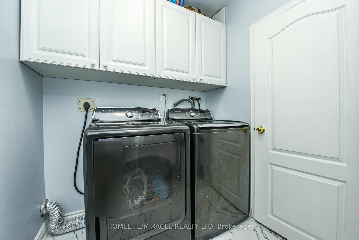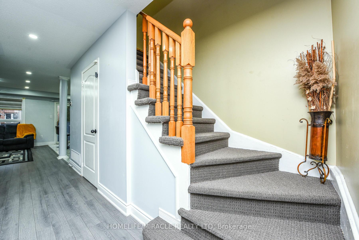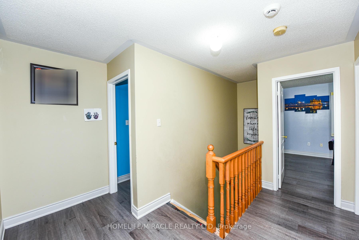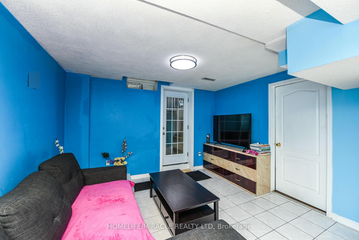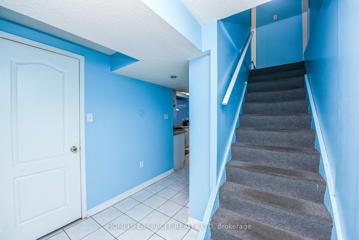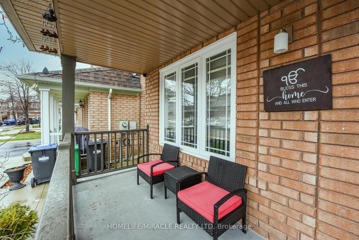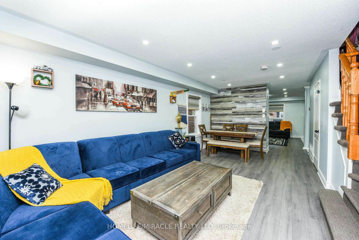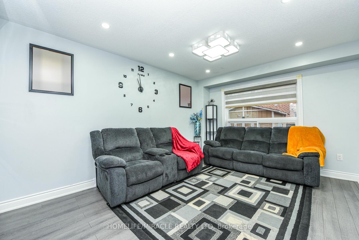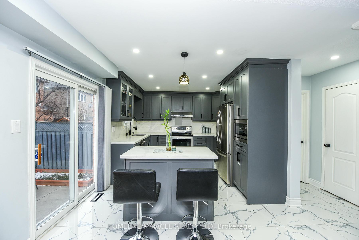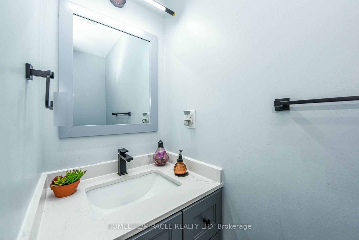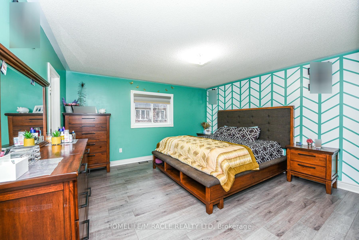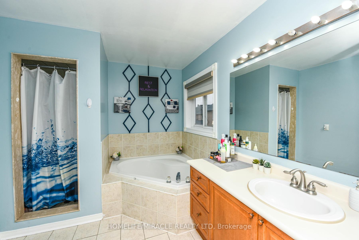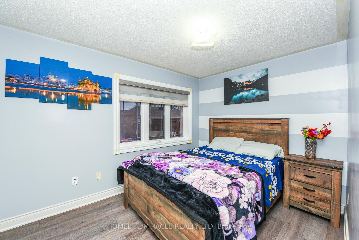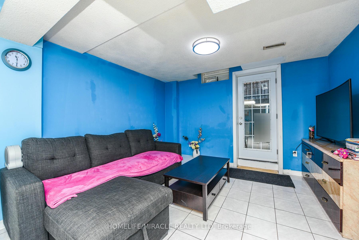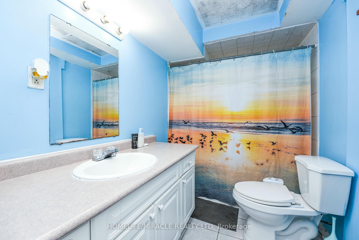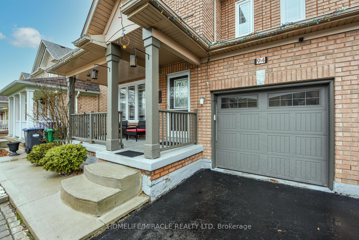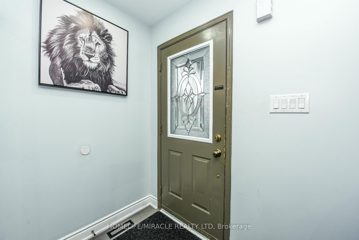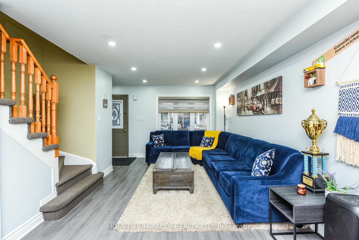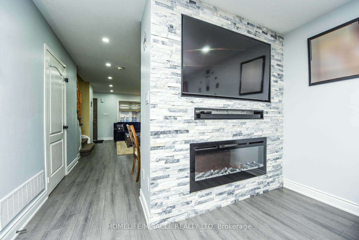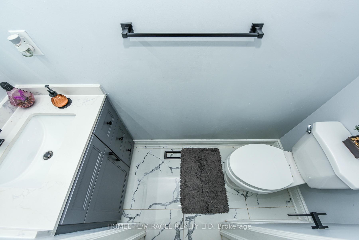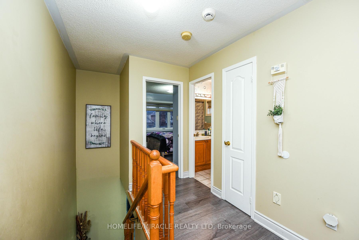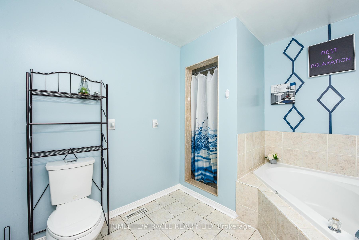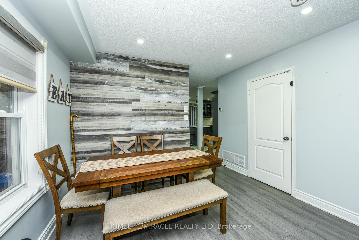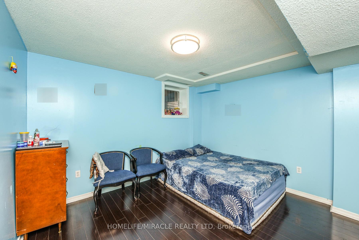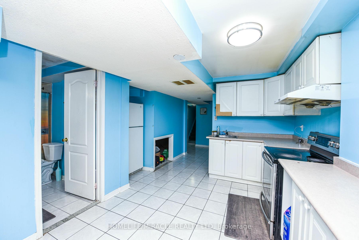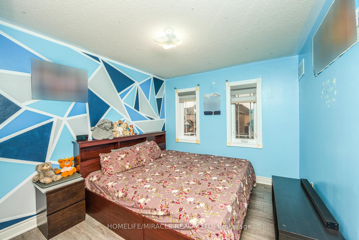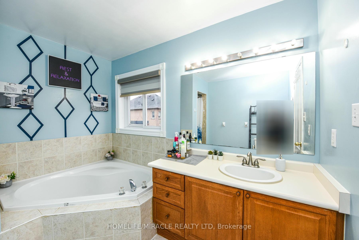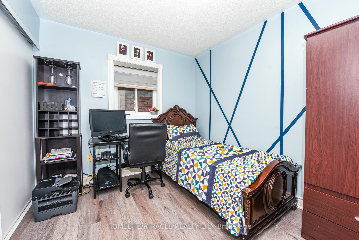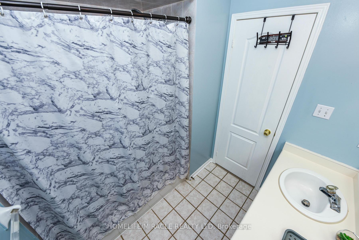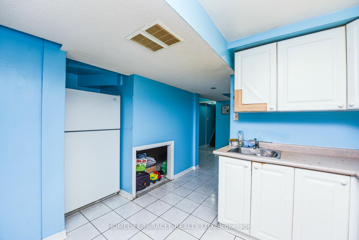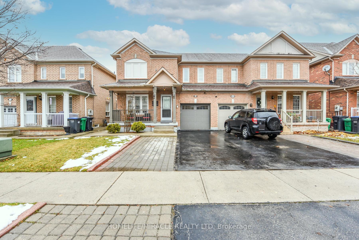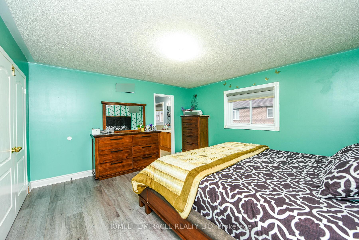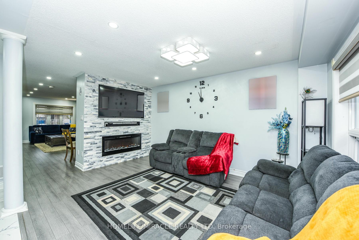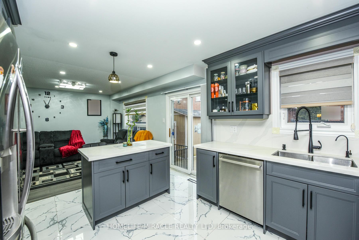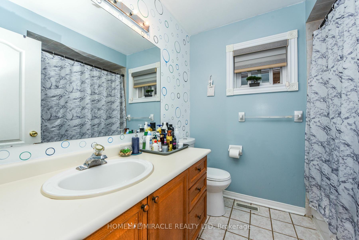$1,049,000
Available - For Sale
Listing ID: W11887751
94 Saintsbury Cres , Brampton, L6R 2V8, Ontario
| Attention Buyers! Step into this stunning 4-bedroom semi-detached home featuring separate living and family rooms, Quartz countertop in the kitchen, finished 1bhk basement with a separate entrance perfect for extended family or rental income. Located in a prime area near hospital, bus stops, Hwy 410, Trinity Common Mall, top-rated schools, and so much more! This home offers the perfect blend of comfort, convenience and investment opportunity. A must-see and don't miss it!" |
| Price | $1,049,000 |
| Taxes: | $5412.51 |
| Address: | 94 Saintsbury Cres , Brampton, L6R 2V8, Ontario |
| Lot Size: | 30.02 x 78.74 (Feet) |
| Directions/Cross Streets: | Dixie And Sandalwood |
| Rooms: | 7 |
| Rooms +: | 3 |
| Bedrooms: | 4 |
| Bedrooms +: | 1 |
| Kitchens: | 1 |
| Kitchens +: | 1 |
| Family Room: | Y |
| Basement: | Finished, Sep Entrance |
| Approximatly Age: | 16-30 |
| Property Type: | Semi-Detached |
| Style: | 2-Storey |
| Exterior: | Brick |
| Garage Type: | Built-In |
| (Parking/)Drive: | Private |
| Drive Parking Spaces: | 3 |
| Pool: | None |
| Other Structures: | Garden Shed |
| Approximatly Age: | 16-30 |
| Property Features: | Hospital, Library, Park, Place Of Worship, Public Transit, School |
| Fireplace/Stove: | Y |
| Heat Source: | Gas |
| Heat Type: | Forced Air |
| Central Air Conditioning: | Central Air |
| Laundry Level: | Main |
| Elevator Lift: | N |
| Sewers: | Sewers |
| Water: | Municipal |
| Water Supply Types: | Unknown |
| Utilities-Hydro: | Y |
| Utilities-Gas: | Y |
$
%
Years
This calculator is for demonstration purposes only. Always consult a professional
financial advisor before making personal financial decisions.
| Although the information displayed is believed to be accurate, no warranties or representations are made of any kind. |
| HOMELIFE/MIRACLE REALTY LTD |
|
|

Antonella Monte
Broker
Dir:
647-282-4848
Bus:
647-282-4848
| Virtual Tour | Book Showing | Email a Friend |
Jump To:
At a Glance:
| Type: | Freehold - Semi-Detached |
| Area: | Peel |
| Municipality: | Brampton |
| Neighbourhood: | Sandringham-Wellington |
| Style: | 2-Storey |
| Lot Size: | 30.02 x 78.74(Feet) |
| Approximate Age: | 16-30 |
| Tax: | $5,412.51 |
| Beds: | 4+1 |
| Baths: | 4 |
| Fireplace: | Y |
| Pool: | None |
Locatin Map:
Payment Calculator:
