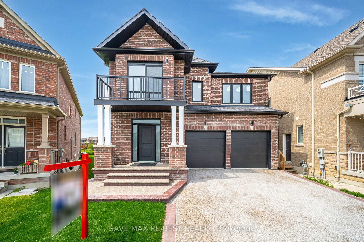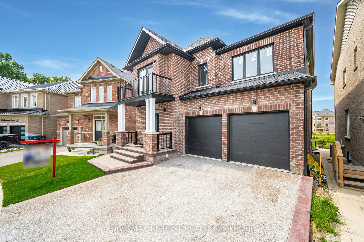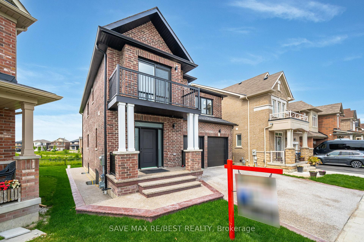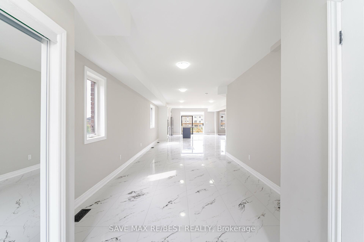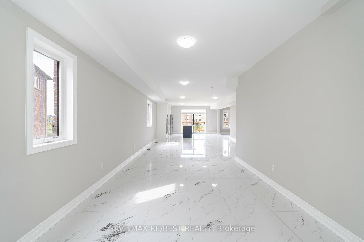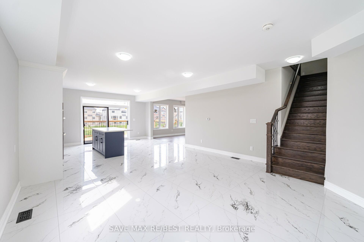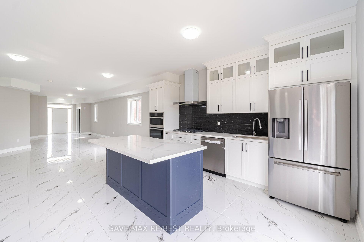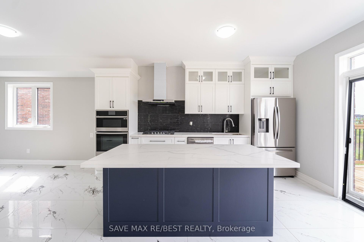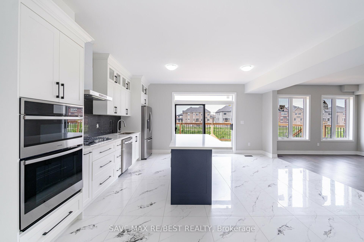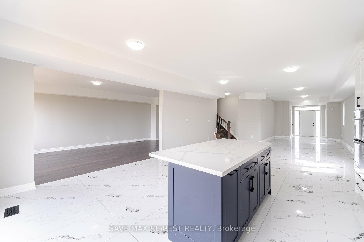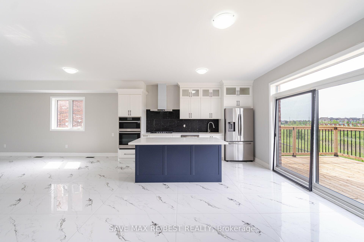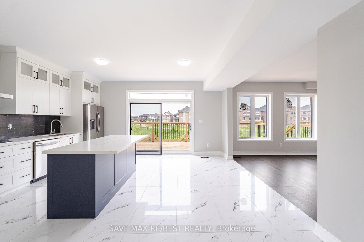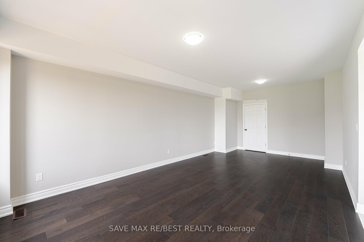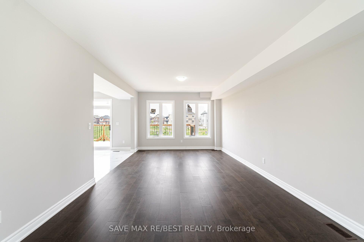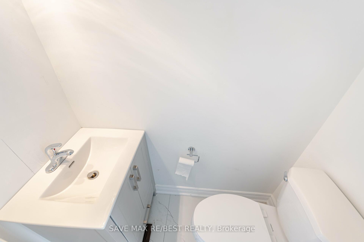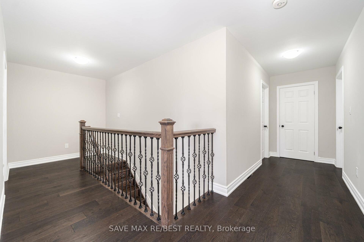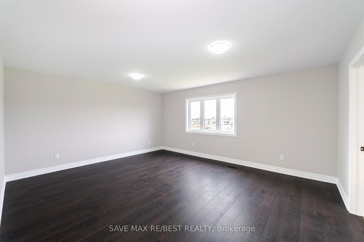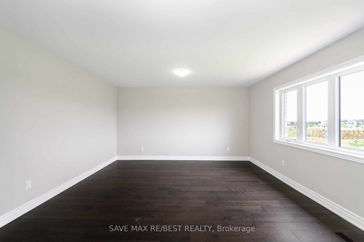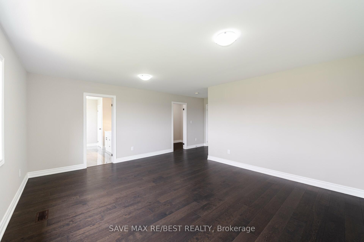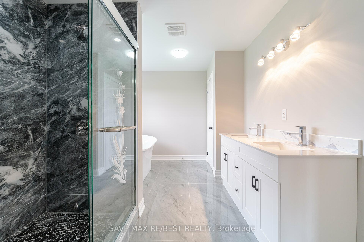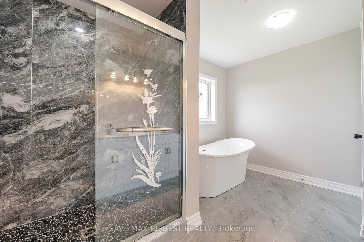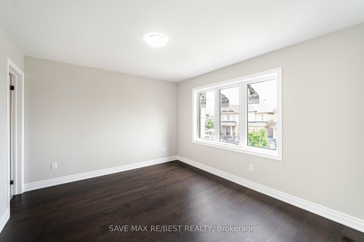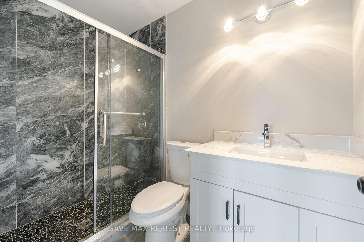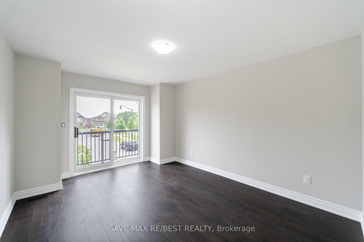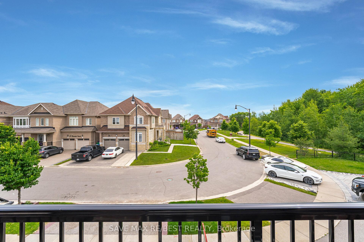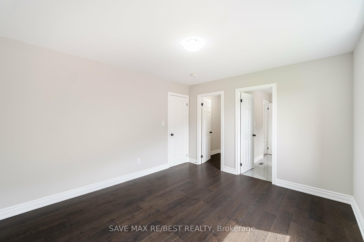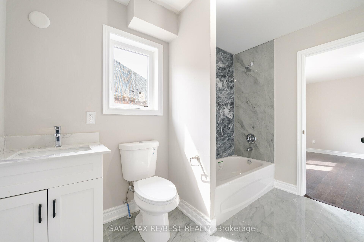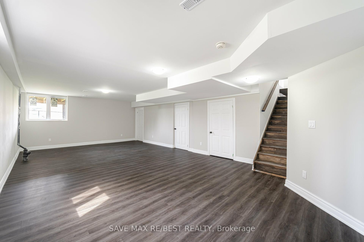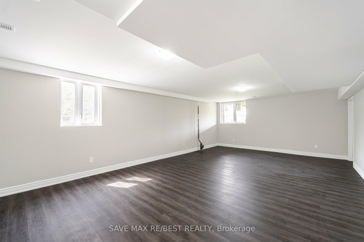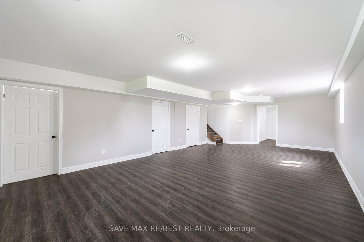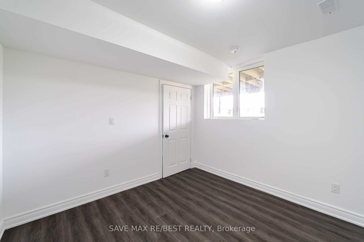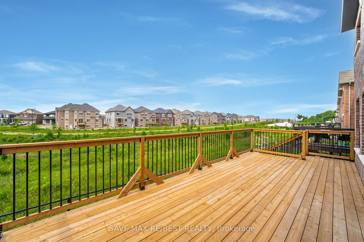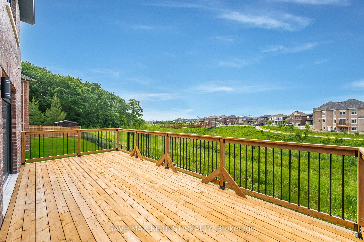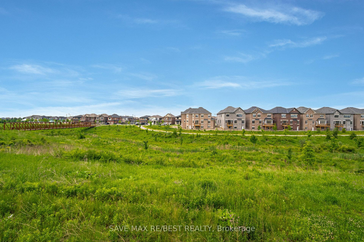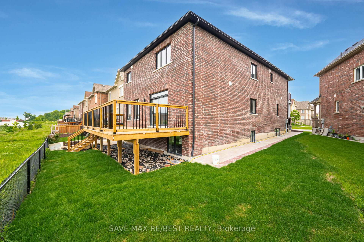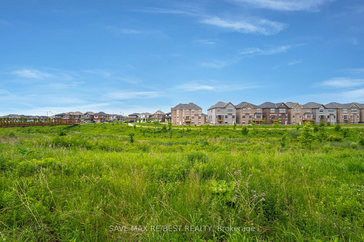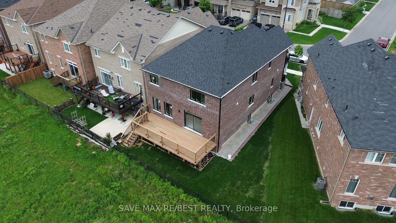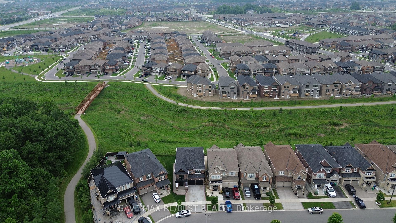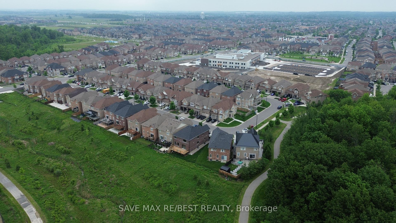$1,410,000
Available - For Sale
Listing ID: W11887896
30 Abercrombie Cres , Brampton, L7A 4N1, Ontario
| Situated on a premium ravine lot in a desirable family-oriented neighborhood, this custom-built detached home offers an exceptional blend of style, comfort, and functionality. The main level features a modern kitchen with sleek stainless steel appliances, an inviting open-concept living and dining area, and a cozy family room ideal for relaxation. Upstairs, four spacious bedrooms and a second-floor laundry room with front-load appliances provide ultimate convenience. The finished basement includes a recreation room and two additional bedrooms, offering ample space for extended family or guests. With 9-foot ceilings on the main and basement levels, a large wooden deck for outdoor enjoyment, and close proximity to schools, shopping, transit, and the GO Station. Property selling As is Condition. |
| Price | $1,410,000 |
| Taxes: | $1.00 |
| Address: | 30 Abercrombie Cres , Brampton, L7A 4N1, Ontario |
| Lot Size: | 33.63 x 92.30 (Feet) |
| Directions/Cross Streets: | Wanless/Mchaughlin Rd |
| Rooms: | 9 |
| Rooms +: | 3 |
| Bedrooms: | 4 |
| Bedrooms +: | 2 |
| Kitchens: | 1 |
| Family Room: | Y |
| Basement: | Finished |
| Property Type: | Detached |
| Style: | 2-Storey |
| Exterior: | Brick |
| Garage Type: | Built-In |
| (Parking/)Drive: | Private |
| Drive Parking Spaces: | 2 |
| Pool: | None |
| Approximatly Square Footage: | 2500-3000 |
| Fireplace/Stove: | N |
| Heat Source: | Gas |
| Heat Type: | Forced Air |
| Central Air Conditioning: | Central Air |
| Laundry Level: | Upper |
| Sewers: | Sewers |
| Water: | Municipal |
$
%
Years
This calculator is for demonstration purposes only. Always consult a professional
financial advisor before making personal financial decisions.
| Although the information displayed is believed to be accurate, no warranties or representations are made of any kind. |
| SAVE MAX RE/BEST REALTY |
|
|

Antonella Monte
Broker
Dir:
647-282-4848
Bus:
647-282-4848
| Virtual Tour | Book Showing | Email a Friend |
Jump To:
At a Glance:
| Type: | Freehold - Detached |
| Area: | Peel |
| Municipality: | Brampton |
| Neighbourhood: | Northwest Brampton |
| Style: | 2-Storey |
| Lot Size: | 33.63 x 92.30(Feet) |
| Tax: | $1 |
| Beds: | 4+2 |
| Baths: | 5 |
| Fireplace: | N |
| Pool: | None |
Locatin Map:
Payment Calculator:
