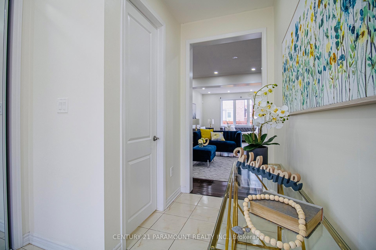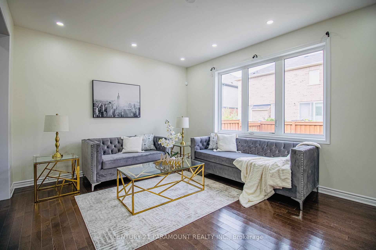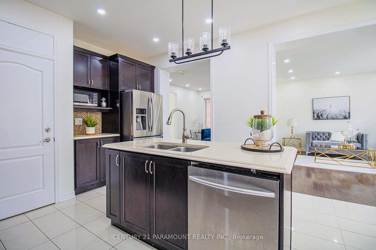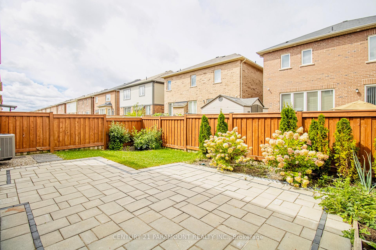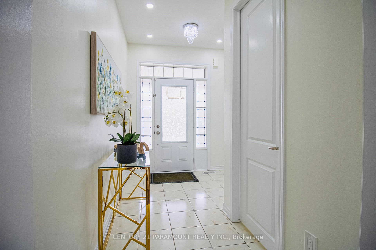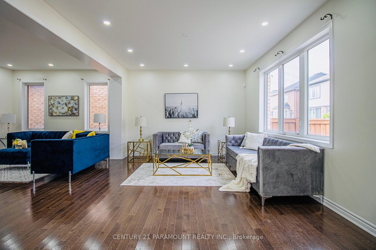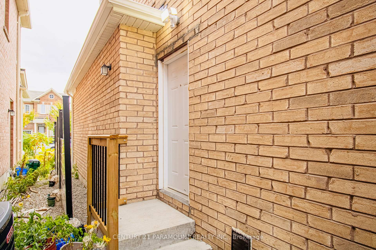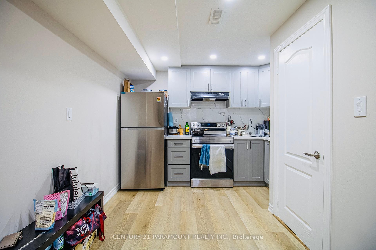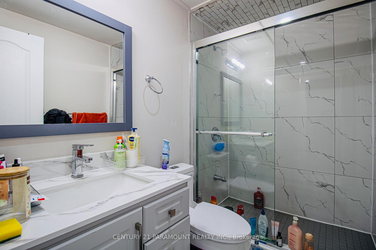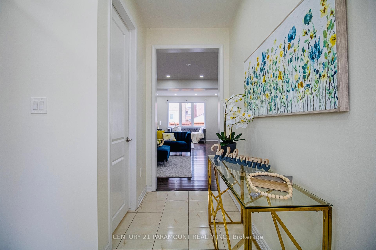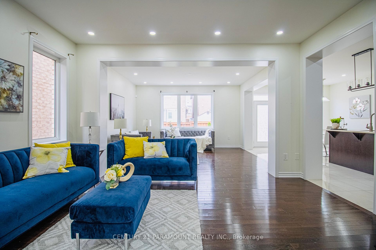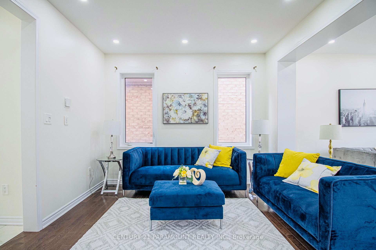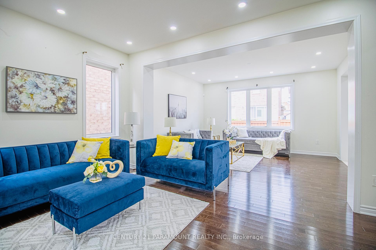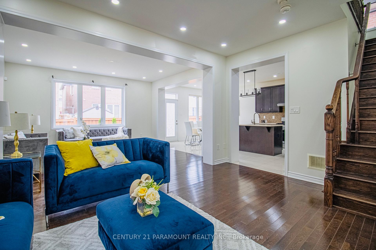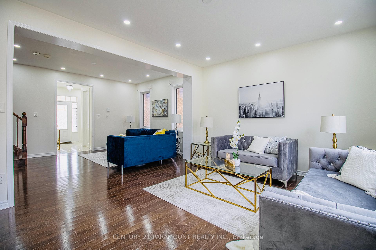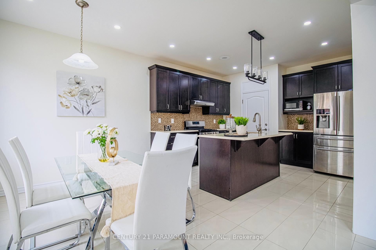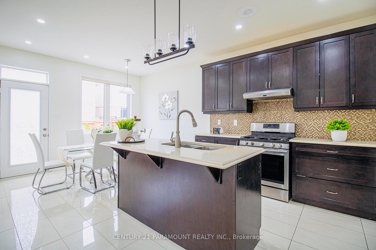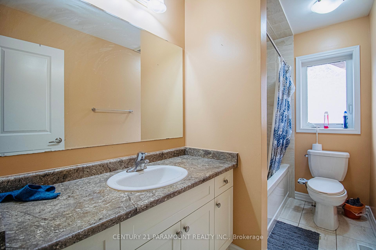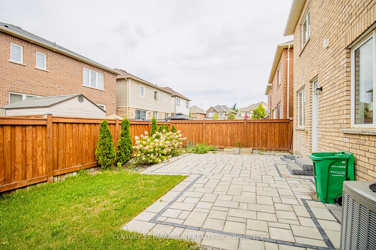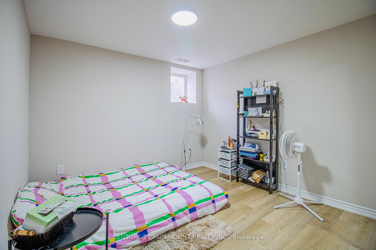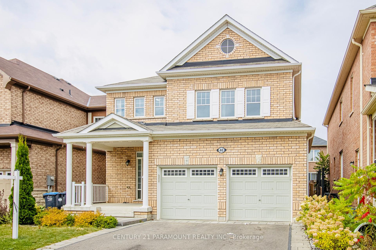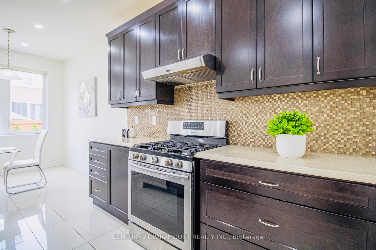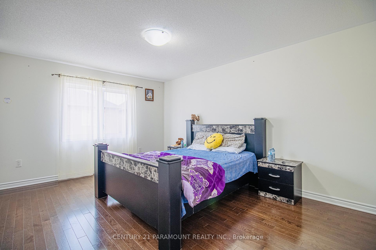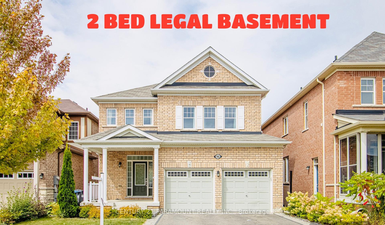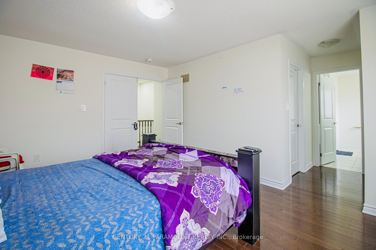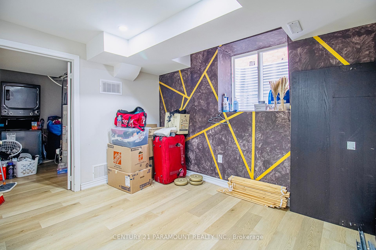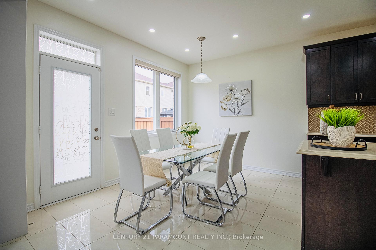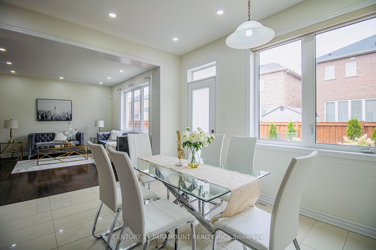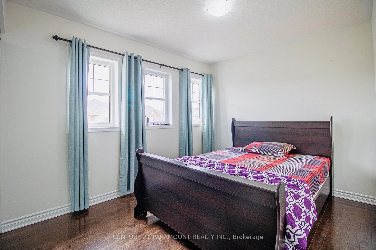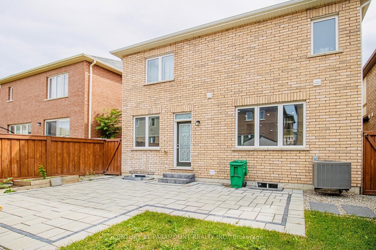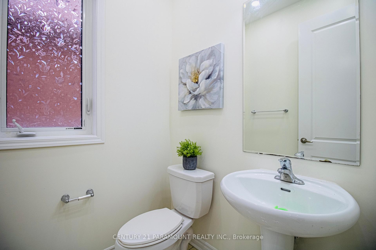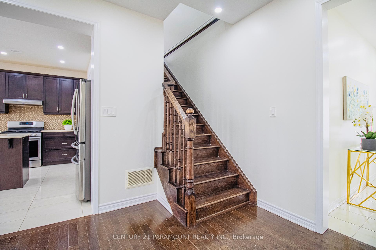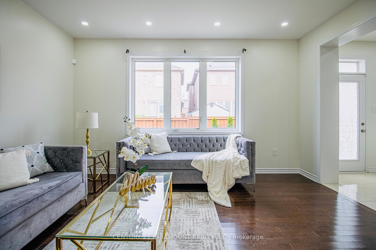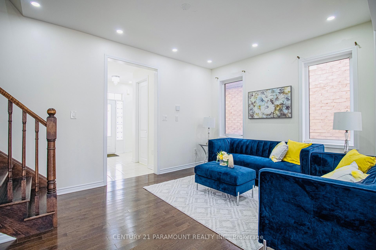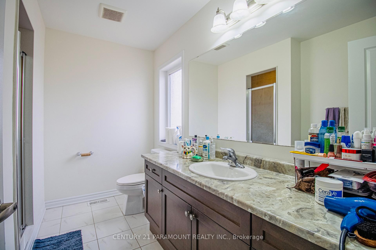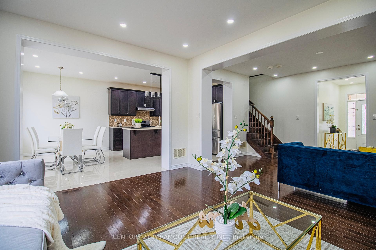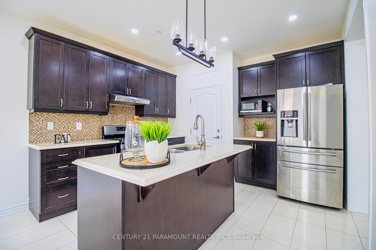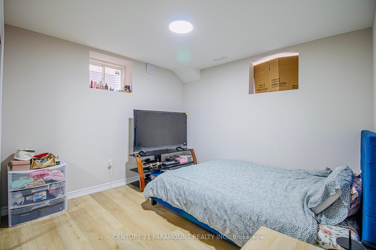$1,345,000
Available - For Sale
Listing ID: W11888019
40 Jemima Rd South , Brampton, L7A 4T2, Ontario
| Beautifully kept 4 bedroom 4 bathroom house with Legal basement. A huge porch area makes entry much wider with a great foyer. Beautiful open concept home is very spacious living with eat-in kitchen with quartz countertop in the kitchen. All bedrooms are good-sized bedrooms with master bedroom double door entry and ensuite bath.Second floor laundry makes life easier for the families and basement have separate laundry. Second level Extra family room has been converted to 4th bedroom optional from builder's floor plan. Professionally paved backyard with interlocking in the backyard perfect for family get togethers. Pot lights (2024) Legal basement (2023). |
| Extras: 2 Fridge, Gas stove, dishwasher, range hood, 2 separate laundries ( second level and basement), 1 stove in basement. wifi thermostat. |
| Price | $1,345,000 |
| Taxes: | $6696.45 |
| Address: | 40 Jemima Rd South , Brampton, L7A 4T2, Ontario |
| Lot Size: | 38.11 x 88.69 (Feet) |
| Directions/Cross Streets: | Mayfield Rd/Mclaughlin Rd |
| Rooms: | 7 |
| Rooms +: | 3 |
| Bedrooms: | 4 |
| Bedrooms +: | 2 |
| Kitchens: | 1 |
| Kitchens +: | 1 |
| Family Room: | Y |
| Basement: | Sep Entrance |
| Property Type: | Detached |
| Style: | 2-Storey |
| Exterior: | Brick |
| Garage Type: | Detached |
| (Parking/)Drive: | Private |
| Drive Parking Spaces: | 3 |
| Pool: | None |
| Property Features: | Fenced Yard, Public Transit, Rec Centre, School, School Bus Route |
| Fireplace/Stove: | N |
| Heat Source: | Gas |
| Heat Type: | Forced Air |
| Central Air Conditioning: | Central Air |
| Laundry Level: | Upper |
| Sewers: | Sewers |
| Water: | Municipal |
| Utilities-Cable: | N |
| Utilities-Hydro: | A |
| Utilities-Gas: | A |
| Utilities-Telephone: | N |
$
%
Years
This calculator is for demonstration purposes only. Always consult a professional
financial advisor before making personal financial decisions.
| Although the information displayed is believed to be accurate, no warranties or representations are made of any kind. |
| CENTURY 21 PARAMOUNT REALTY INC. |
|
|

Antonella Monte
Broker
Dir:
647-282-4848
Bus:
647-282-4848
| Virtual Tour | Book Showing | Email a Friend |
Jump To:
At a Glance:
| Type: | Freehold - Detached |
| Area: | Peel |
| Municipality: | Brampton |
| Neighbourhood: | Northwest Brampton |
| Style: | 2-Storey |
| Lot Size: | 38.11 x 88.69(Feet) |
| Tax: | $6,696.45 |
| Beds: | 4+2 |
| Baths: | 4 |
| Fireplace: | N |
| Pool: | None |
Locatin Map:
Payment Calculator:
