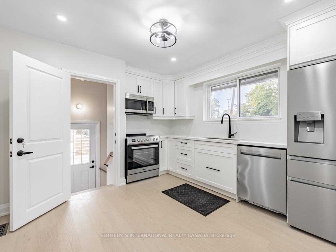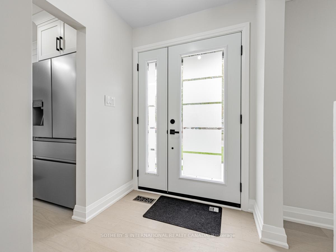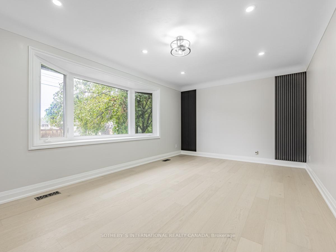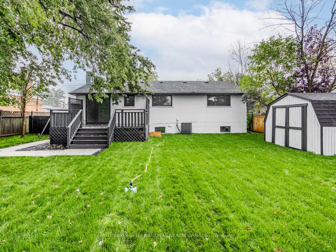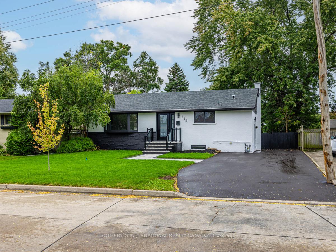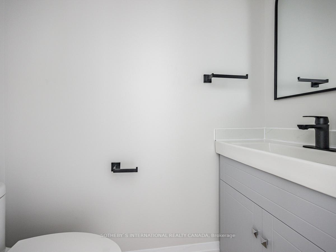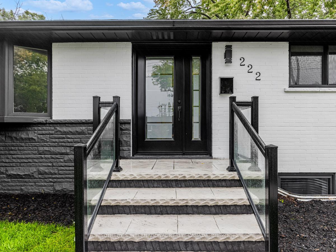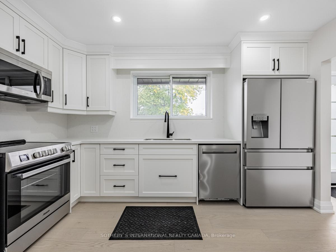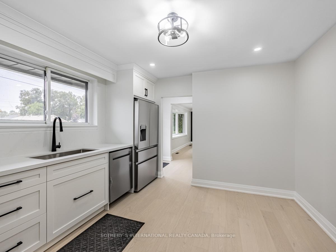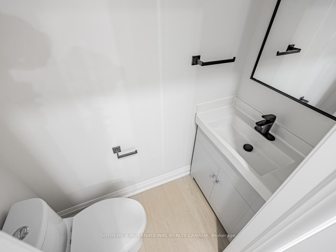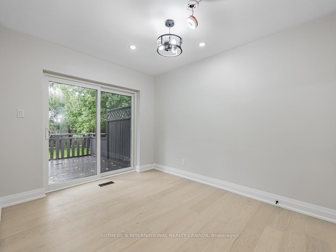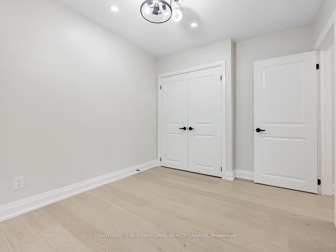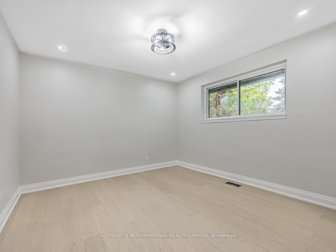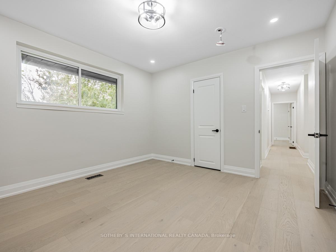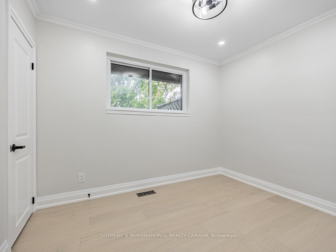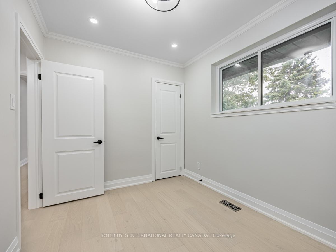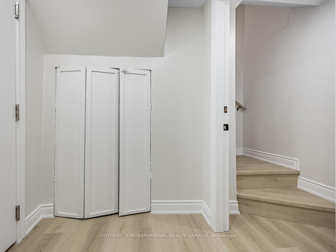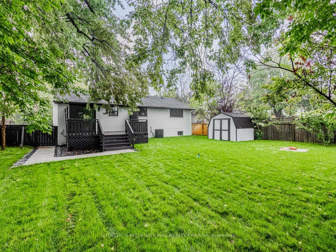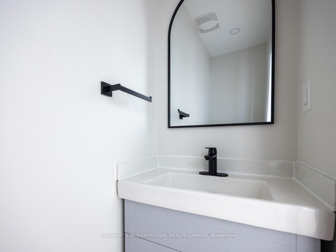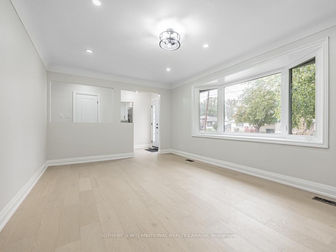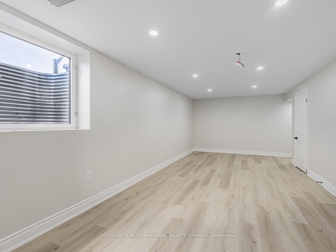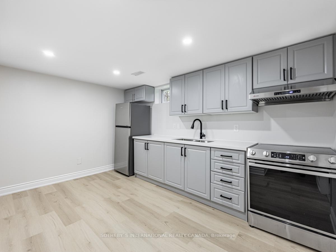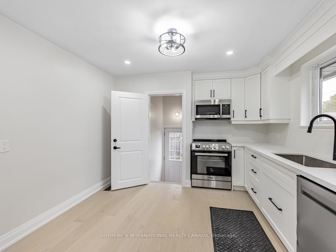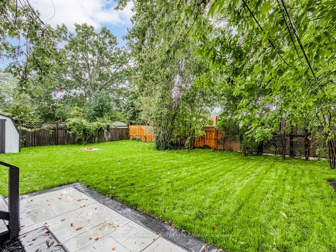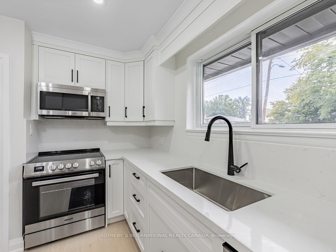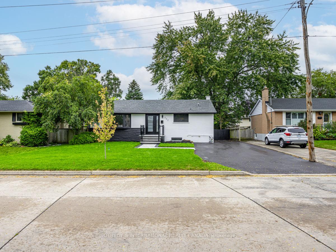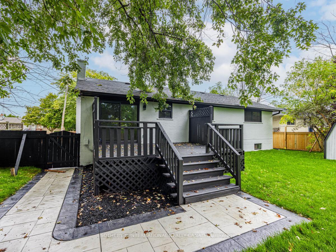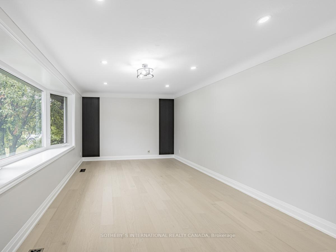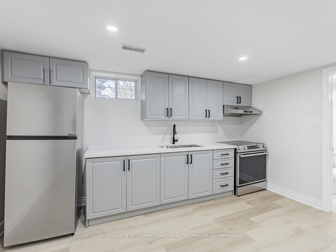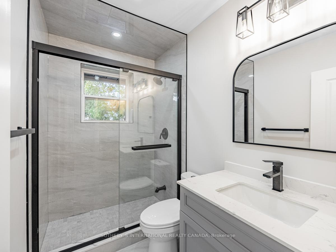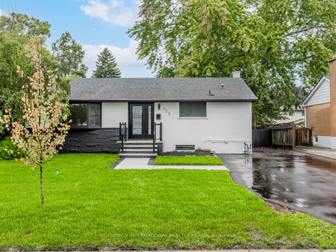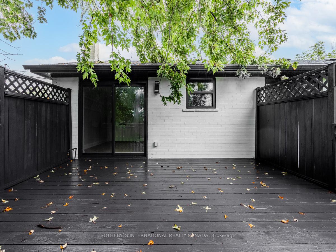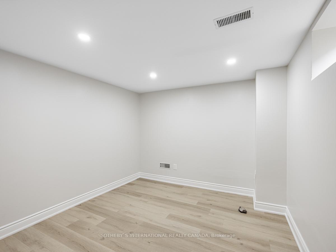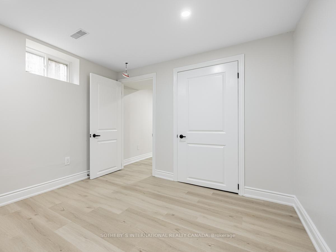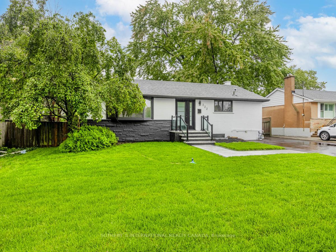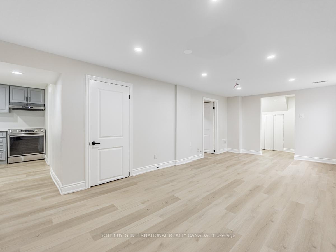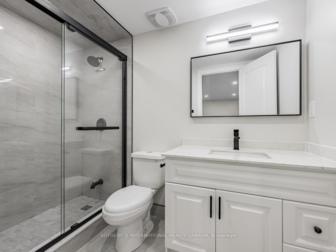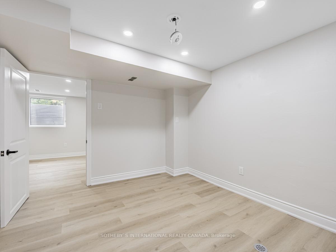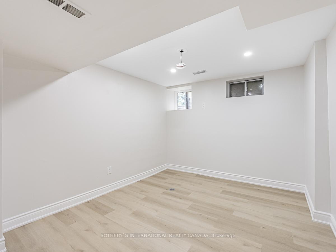$1,419,000
Available - For Sale
Listing ID: W11888022
222 Hammersmith Crt , Burlington, L7L 4N7, Ontario
| Welcome to this fully renovated gem, with Two Bedrooms LEGAL Basement Apartment located in the heart of Burlington just minutes from the lake. This stunning property has undergone a complete transformation, with over $250,000 spent on upgrades and renovations. Three bedroom bungalow offers an exceptional layout, featuring well-proportioned rooms throughout. Bright and airy, with large windows brings natural light. A modern brand-new kitchen, designed for both style and functionality. with top-of-the-line finishes and brand new appliances. A fully renovated bathroom and powder room. Large deck and a spacious newly landscaped backyard, ideal for entertaining, gardening, or relaxation. Two Bedroom Basement Apartment finished with a private entrance, spacious living area, brand new kitchen and a bathroom and all new appliances. Separate laundry. New walkways in the front and back yards making the curb appeal truly stand out A newly paved driveway with plenty of room for multiple vehicles. Located in a peaceful family oriented neighborhood, this home offers both tranquility and convenience, minutes from the lake, parks, schools, and shopping. Don't miss out on this exceptional home! Contact us today to schedule a private showing. |
| Extras: 2 stove, 2 fridge. 2 washers. 2 dryers. 200 Amp electrical panel. Separate entrance, w/o to a large deck., 2 separate laundry rooms |
| Price | $1,419,000 |
| Taxes: | $4526.00 |
| Address: | 222 Hammersmith Crt , Burlington, L7L 4N7, Ontario |
| Lot Size: | 60.00 x 105.00 (Feet) |
| Acreage: | < .50 |
| Directions/Cross Streets: | Spruce & Hammersmith |
| Rooms: | 5 |
| Rooms +: | 4 |
| Bedrooms: | 3 |
| Bedrooms +: | 2 |
| Kitchens: | 1 |
| Kitchens +: | 1 |
| Family Room: | N |
| Basement: | Apartment, Sep Entrance |
| Approximatly Age: | 51-99 |
| Property Type: | Detached |
| Style: | Bungalow |
| Exterior: | Brick |
| Garage Type: | None |
| (Parking/)Drive: | Pvt Double |
| Drive Parking Spaces: | 4 |
| Pool: | None |
| Approximatly Age: | 51-99 |
| Property Features: | Park, Public Transit, School |
| Fireplace/Stove: | N |
| Heat Source: | Gas |
| Heat Type: | Forced Air |
| Central Air Conditioning: | Central Air |
| Laundry Level: | Upper |
| Elevator Lift: | N |
| Sewers: | Sewers |
| Water: | Municipal |
$
%
Years
This calculator is for demonstration purposes only. Always consult a professional
financial advisor before making personal financial decisions.
| Although the information displayed is believed to be accurate, no warranties or representations are made of any kind. |
| SOTHEBY`S INTERNATIONAL REALTY CANADA |
|
|

Antonella Monte
Broker
Dir:
647-282-4848
Bus:
647-282-4848
| Virtual Tour | Book Showing | Email a Friend |
Jump To:
At a Glance:
| Type: | Freehold - Detached |
| Area: | Halton |
| Municipality: | Burlington |
| Neighbourhood: | Appleby |
| Style: | Bungalow |
| Lot Size: | 60.00 x 105.00(Feet) |
| Approximate Age: | 51-99 |
| Tax: | $4,526 |
| Beds: | 3+2 |
| Baths: | 3 |
| Fireplace: | N |
| Pool: | None |
Locatin Map:
Payment Calculator:
