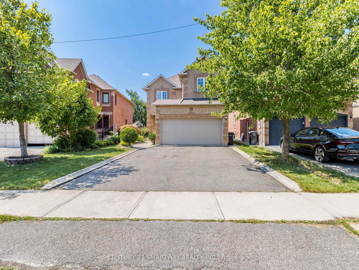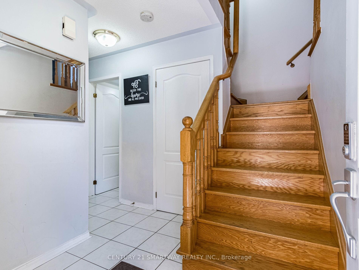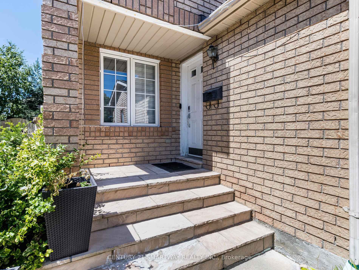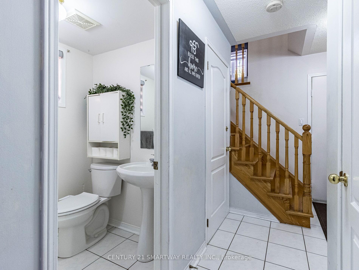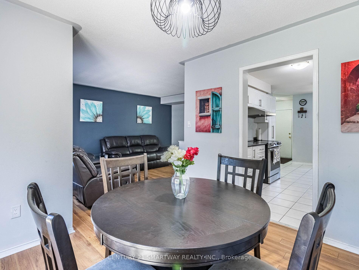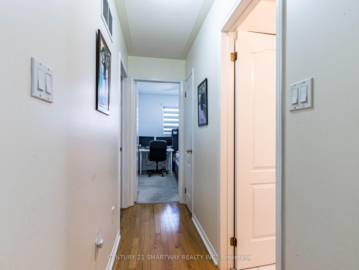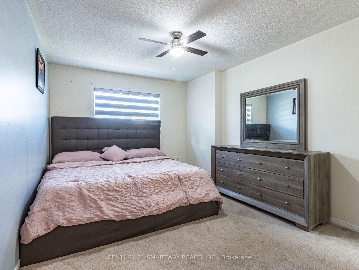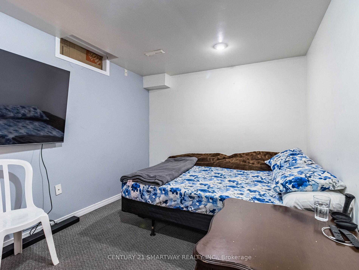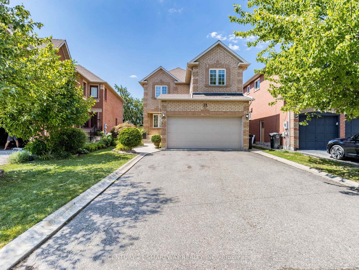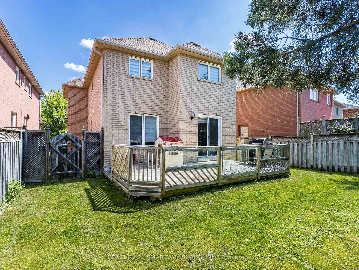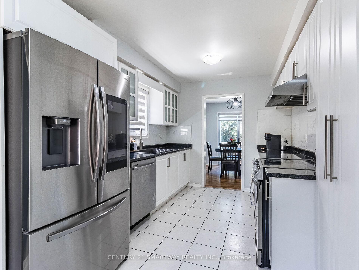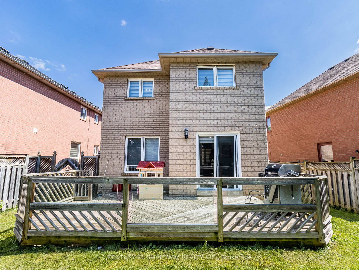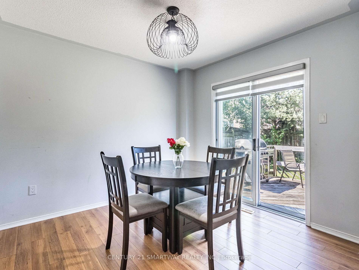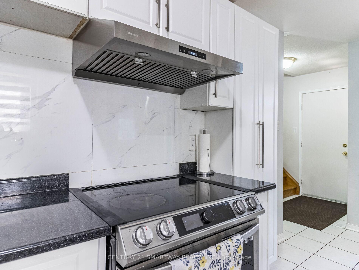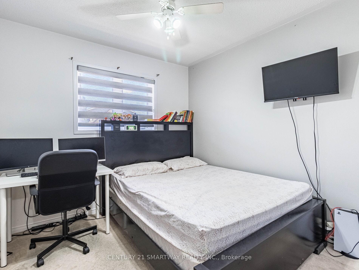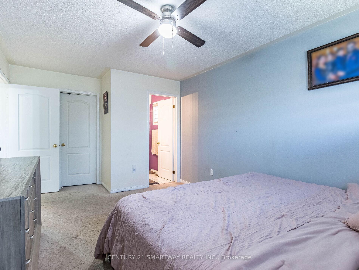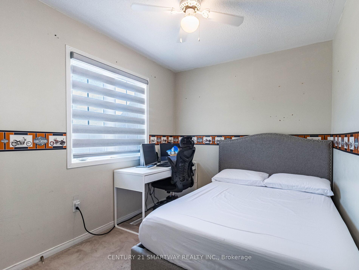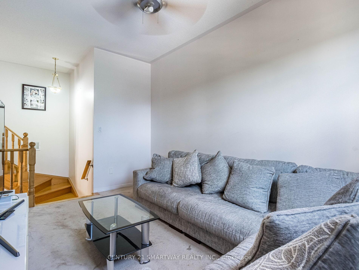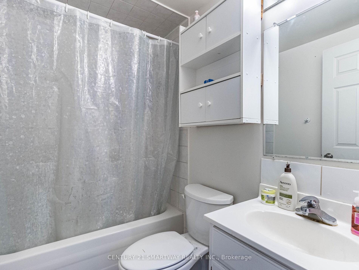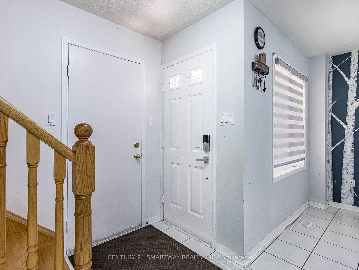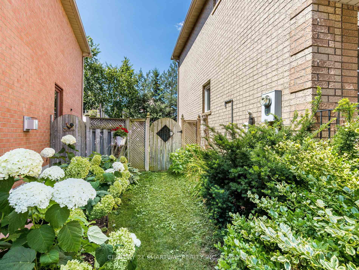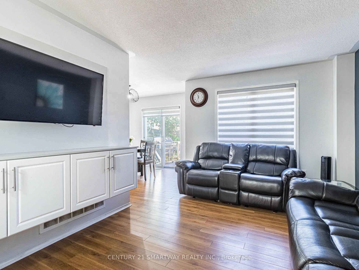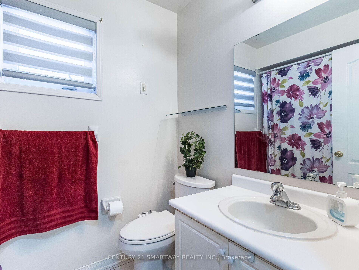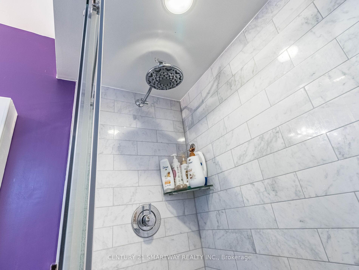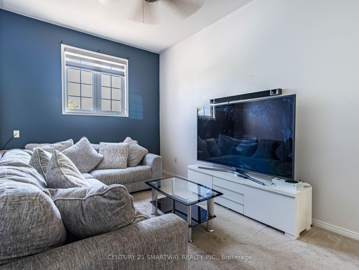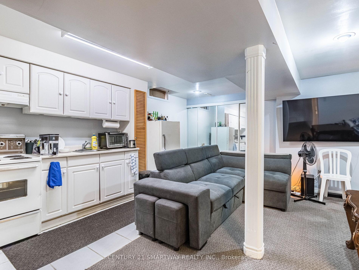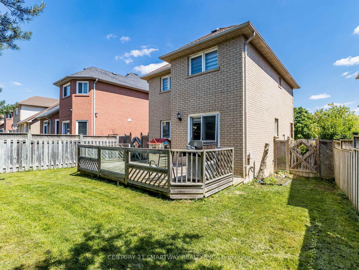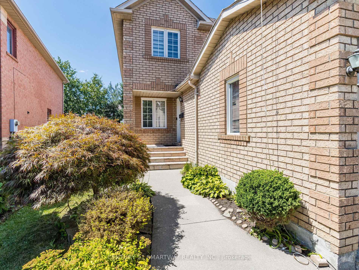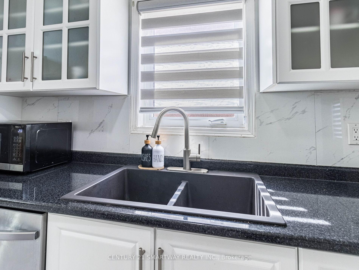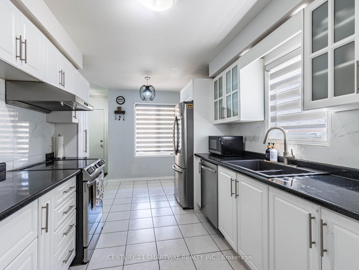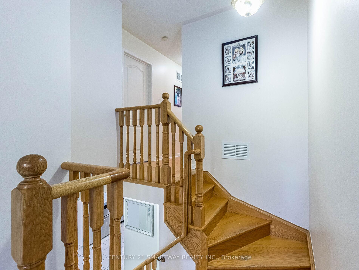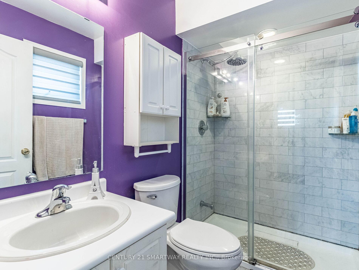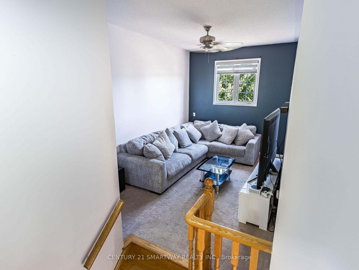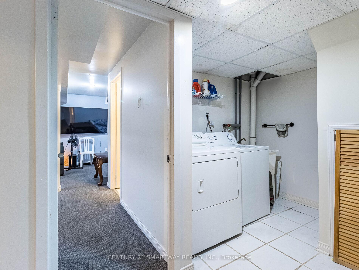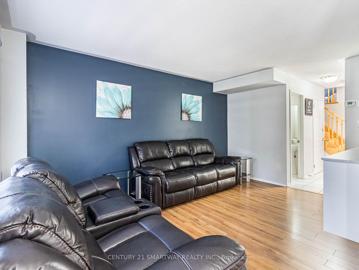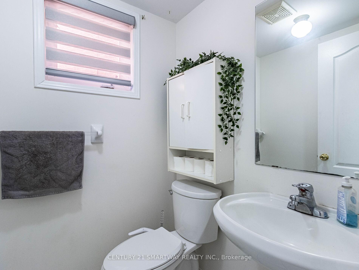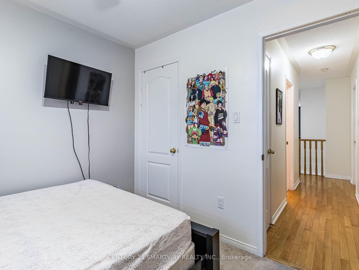$999,000
Available - For Sale
Listing ID: W11888109
32 Creekwood Dr , Brampton, L7A 1J3, Ontario
| Welcome to this beautiful detached Home located in one of the best desirable Snelgrove community. This home features a double garage with 4 car parking on driveway. Separate Entrance to Basement through Garage side Door. Fully renovated kitchen with Stainless Steel appliances and walk out patio to a large wooden Deck. Pie shaped lot wider at Rear. Family Room on 1/2 level. Cold cellar. **Close to all amenities**Must See Property** |
| Extras: Premium Stainless Steel Appliances Including French Door Fridge, S/S Dishwasher and S/S Stove. Brand New Zebra blinds throughout the house. Washer & Dryer. All Elf's, Garage Door Opener |
| Price | $999,000 |
| Taxes: | $4916.00 |
| Address: | 32 Creekwood Dr , Brampton, L7A 1J3, Ontario |
| Lot Size: | 32.48 x 104.99 (Feet) |
| Acreage: | < .50 |
| Directions/Cross Streets: | Hwy10/Mayfield |
| Rooms: | 7 |
| Rooms +: | 1 |
| Bedrooms: | 3 |
| Bedrooms +: | 1 |
| Kitchens: | 1 |
| Kitchens +: | 1 |
| Family Room: | Y |
| Basement: | Finished |
| Approximatly Age: | 16-30 |
| Property Type: | Detached |
| Style: | 2-Storey |
| Exterior: | Brick |
| Garage Type: | Attached |
| (Parking/)Drive: | Pvt Double |
| Drive Parking Spaces: | 4 |
| Pool: | None |
| Approximatly Age: | 16-30 |
| Approximatly Square Footage: | 1500-2000 |
| Property Features: | Park, Public Transit |
| Fireplace/Stove: | N |
| Heat Source: | Gas |
| Heat Type: | Forced Air |
| Central Air Conditioning: | Central Air |
| Sewers: | Sewers |
| Water: | Municipal |
| Utilities-Cable: | Y |
| Utilities-Hydro: | Y |
| Utilities-Gas: | Y |
| Utilities-Telephone: | Y |
$
%
Years
This calculator is for demonstration purposes only. Always consult a professional
financial advisor before making personal financial decisions.
| Although the information displayed is believed to be accurate, no warranties or representations are made of any kind. |
| CENTURY 21 SMARTWAY REALTY INC. |
|
|

Antonella Monte
Broker
Dir:
647-282-4848
Bus:
647-282-4848
| Book Showing | Email a Friend |
Jump To:
At a Glance:
| Type: | Freehold - Detached |
| Area: | Peel |
| Municipality: | Brampton |
| Neighbourhood: | Snelgrove |
| Style: | 2-Storey |
| Lot Size: | 32.48 x 104.99(Feet) |
| Approximate Age: | 16-30 |
| Tax: | $4,916 |
| Beds: | 3+1 |
| Baths: | 4 |
| Fireplace: | N |
| Pool: | None |
Locatin Map:
Payment Calculator:
