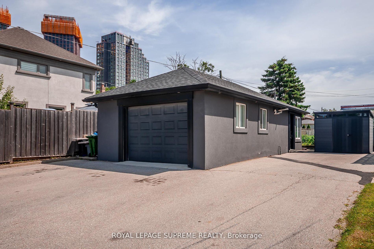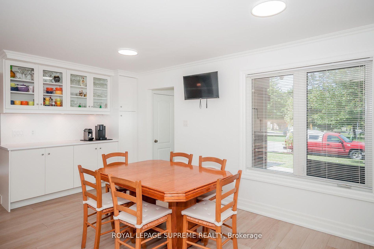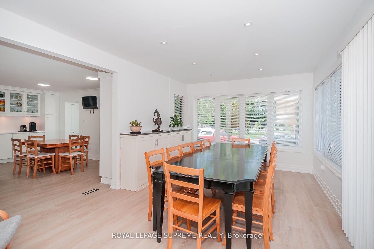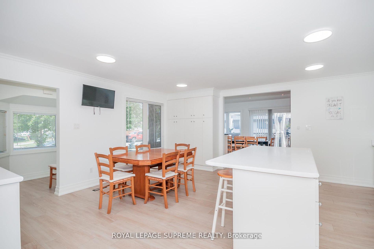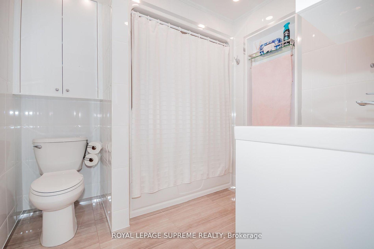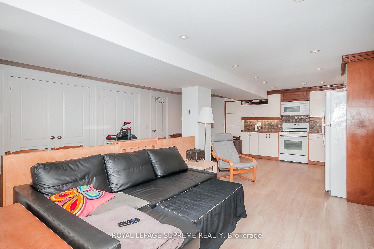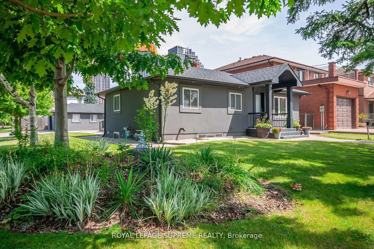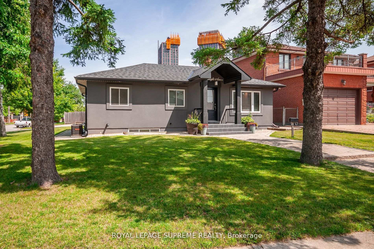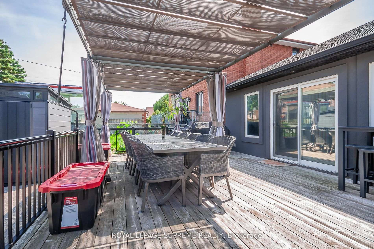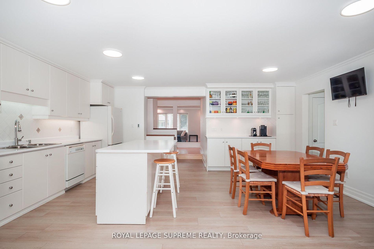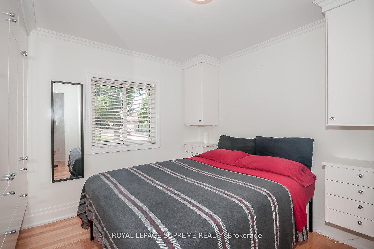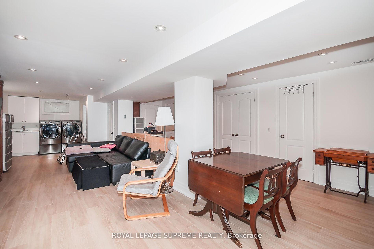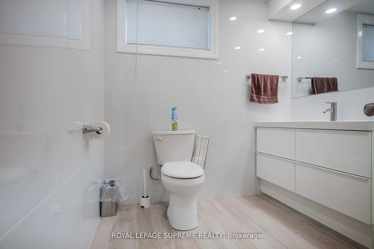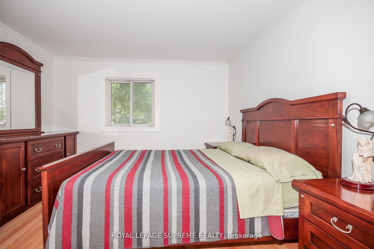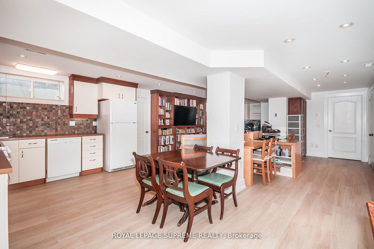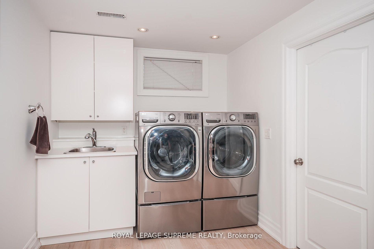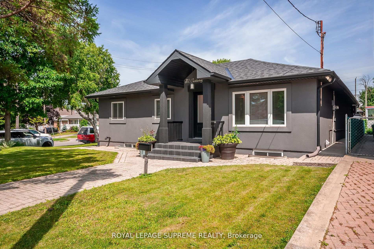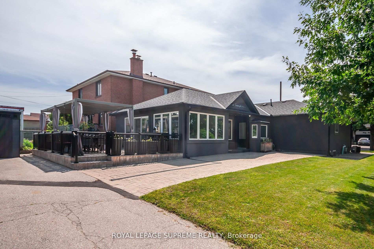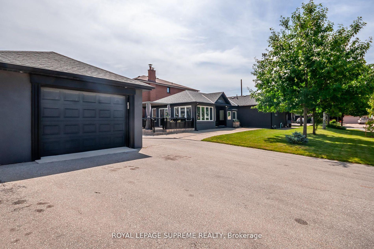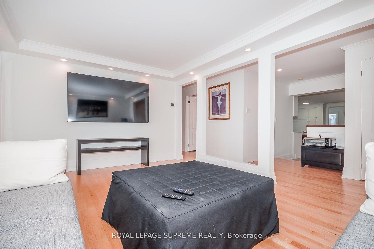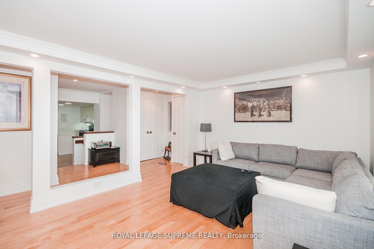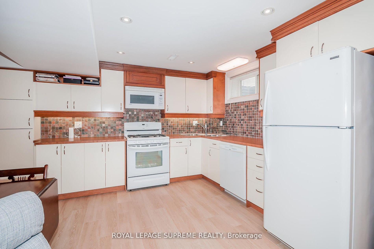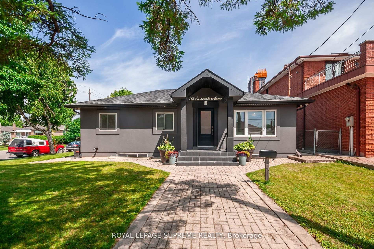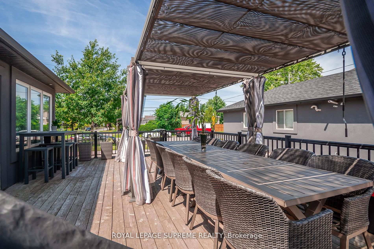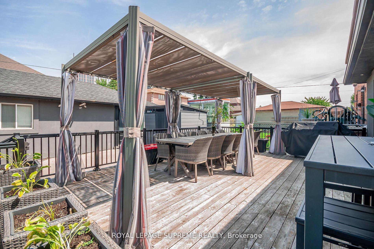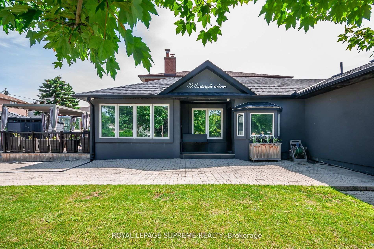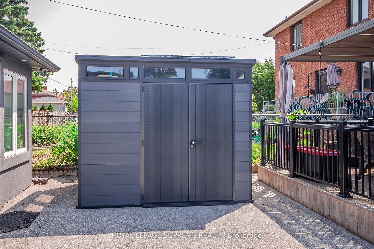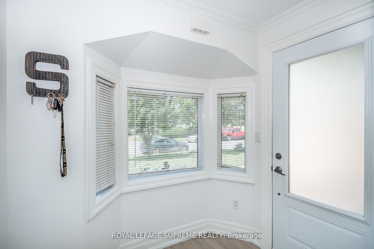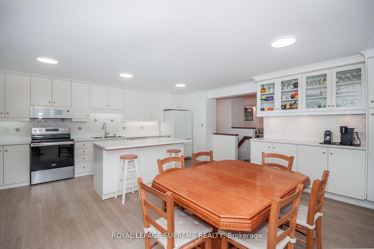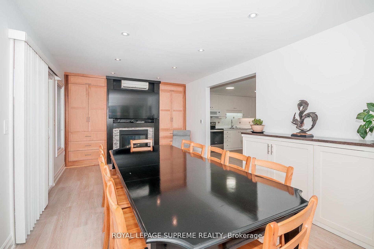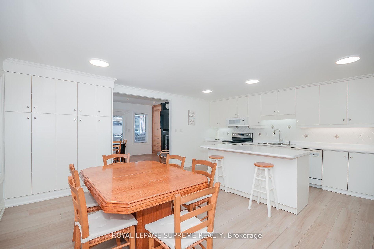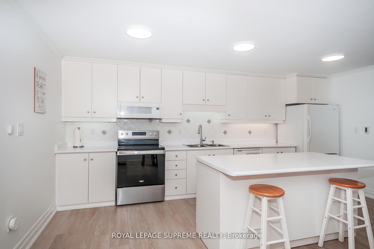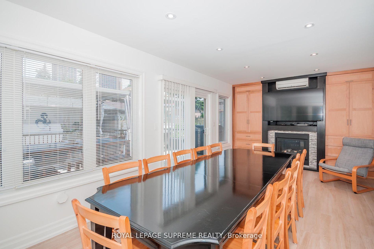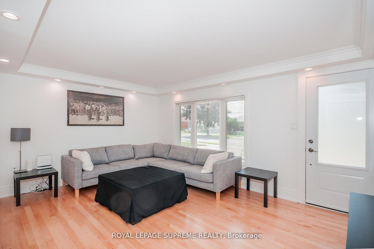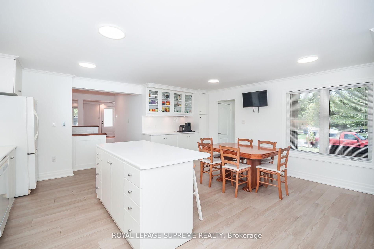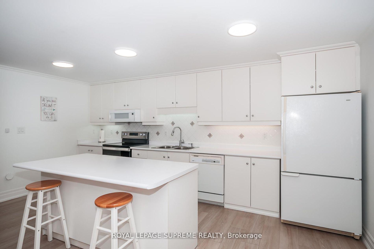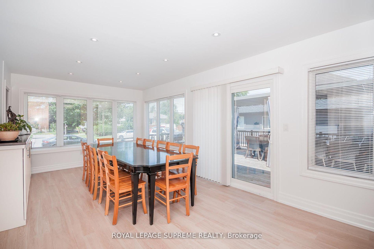$1,499,000
Available - For Sale
Listing ID: W11888129
32 Cartwright Ave , Toronto, M6A 1T7, Ontario
| Prepare to be amazed by this deceivingly large bungalow located in the Prime Yorkdale Glen-Park Neighbourhood. As you enter the home you instantly realize, this home is nothing but quality. The large dining room is an entertainer's delight as it is surrounded by windows allowing for a picturesque view of the backyard while allowing easy access to the large wood deck. As you progress through the home and make your way into the kitchen you are effortlessly able to mingle with guests while preparing elaborate meals. After a long day you can retreat to the cozy family room with its gleaming hardwood floors. The bedrooms were designed with functionality and longevity as they are adorned with built-in cabinetry large closets. But wait...there's more; the large finished basement with its high ceiling and full kitchen offers additional space for entertaining, lounging or a great place to hide your teenagers! Located only a 10 minute walk from Yorkdale Mall and Subway Station, this home allows you the luxury of feeling like you have a country-side property in the center of the Universe, which is Toronto! **INCLUSIONS: 3 Fridges; 2 Stoves; 2 Dishwashers; 2 Microwaves with Built-in Hoodfans; Washer and Dryer*** |
| Extras: Heated Floors in kitchen, dining room and basement. Plumbing supply manifold, UV windows, upgraded garage. |
| Price | $1,499,000 |
| Taxes: | $6001.28 |
| Address: | 32 Cartwright Ave , Toronto, M6A 1T7, Ontario |
| Lot Size: | 55.56 x 128.00 (Feet) |
| Directions/Cross Streets: | Dufferin St and Cartwright Ave |
| Rooms: | 6 |
| Bedrooms: | 3 |
| Bedrooms +: | |
| Kitchens: | 1 |
| Kitchens +: | 1 |
| Family Room: | Y |
| Basement: | Finished |
| Property Type: | Detached |
| Style: | Bungalow |
| Exterior: | Stucco/Plaster |
| Garage Type: | Detached |
| (Parking/)Drive: | Private |
| Drive Parking Spaces: | 2 |
| Pool: | None |
| Property Features: | Place Of Wor, Public Transit, Rec Centre, School |
| Fireplace/Stove: | Y |
| Heat Source: | Gas |
| Heat Type: | Forced Air |
| Central Air Conditioning: | Central Air |
| Sewers: | Sewers |
| Water: | Municipal |
$
%
Years
This calculator is for demonstration purposes only. Always consult a professional
financial advisor before making personal financial decisions.
| Although the information displayed is believed to be accurate, no warranties or representations are made of any kind. |
| ROYAL LEPAGE SUPREME REALTY |
|
|

Antonella Monte
Broker
Dir:
647-282-4848
Bus:
647-282-4848
| Book Showing | Email a Friend |
Jump To:
At a Glance:
| Type: | Freehold - Detached |
| Area: | Toronto |
| Municipality: | Toronto |
| Neighbourhood: | Yorkdale-Glen Park |
| Style: | Bungalow |
| Lot Size: | 55.56 x 128.00(Feet) |
| Tax: | $6,001.28 |
| Beds: | 3 |
| Baths: | 2 |
| Fireplace: | Y |
| Pool: | None |
Locatin Map:
Payment Calculator:
