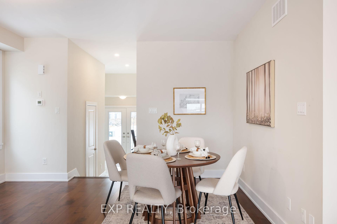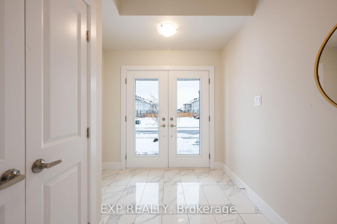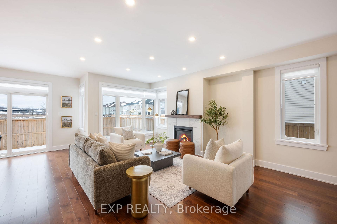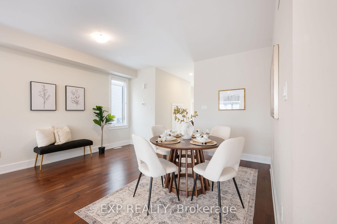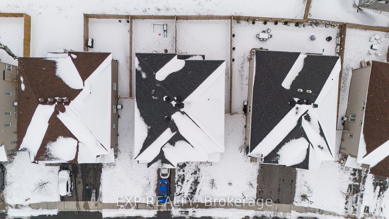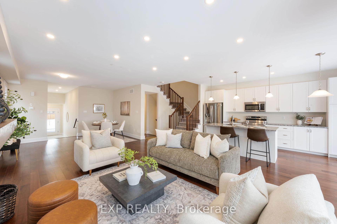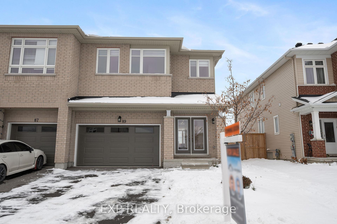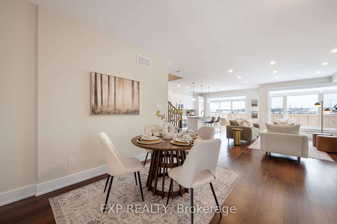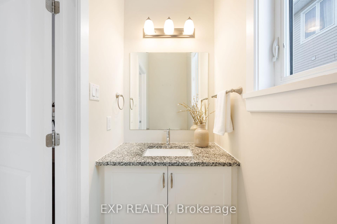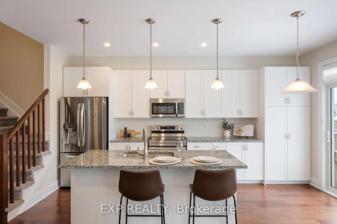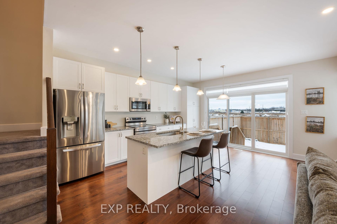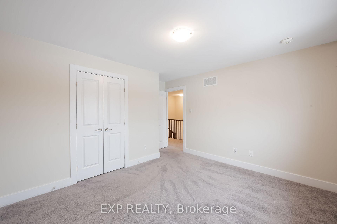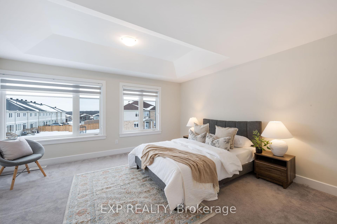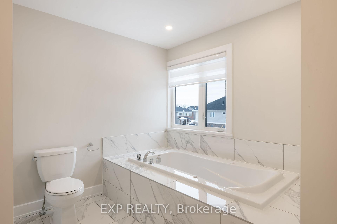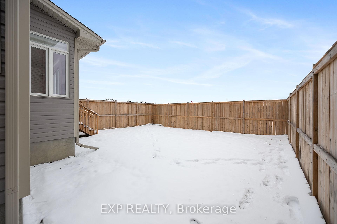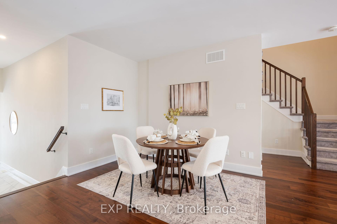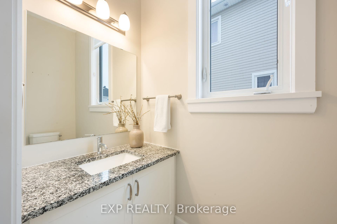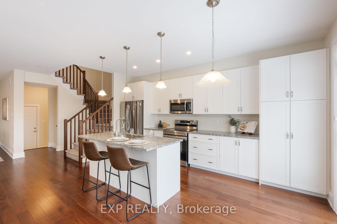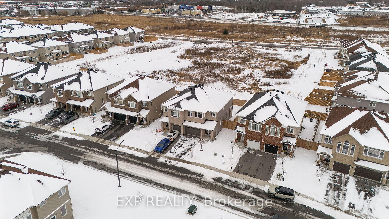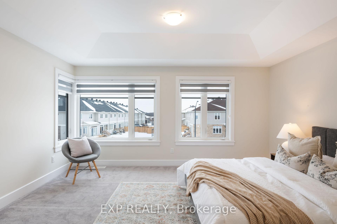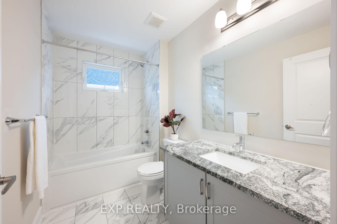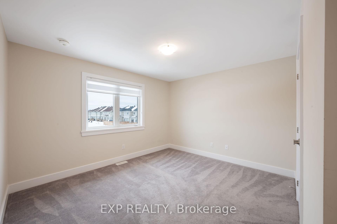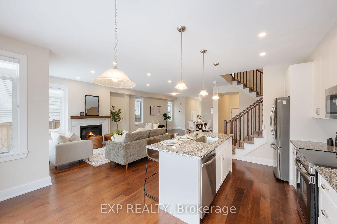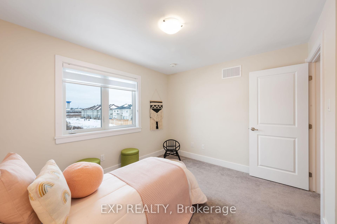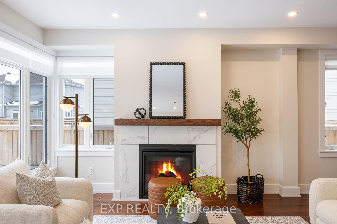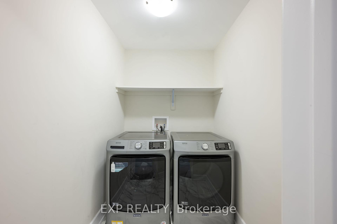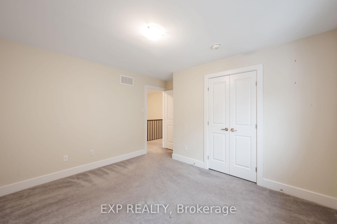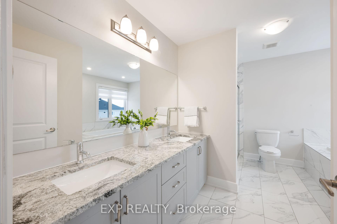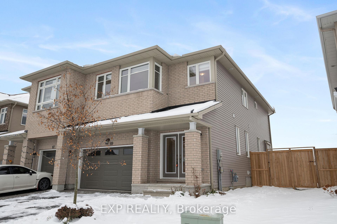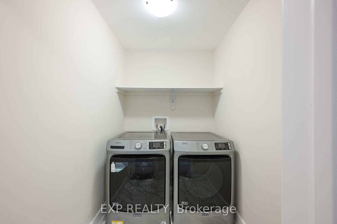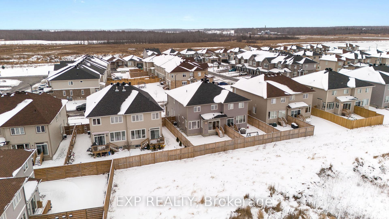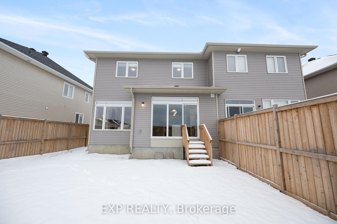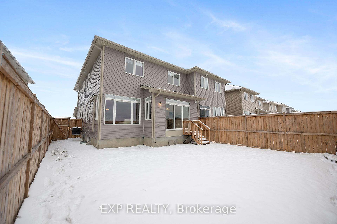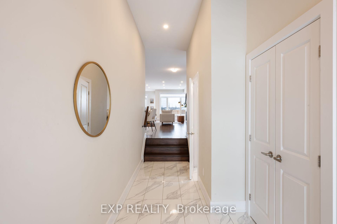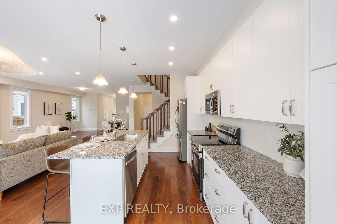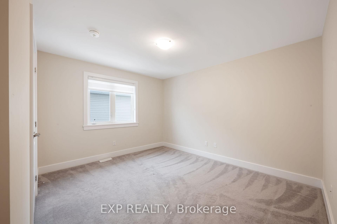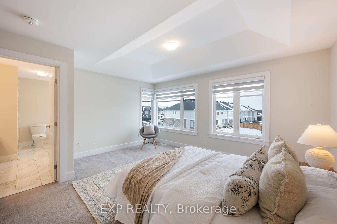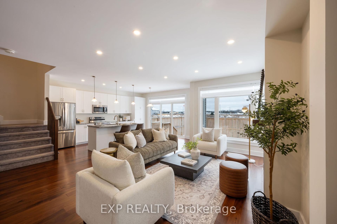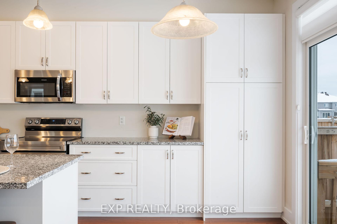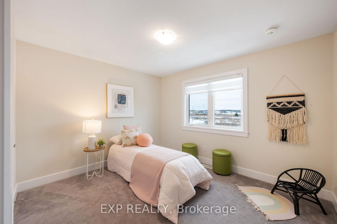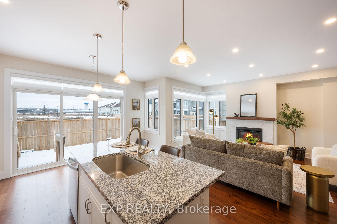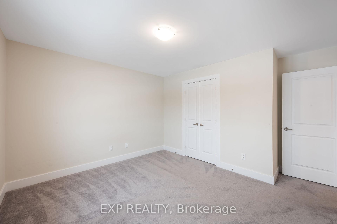$599,990
Available - For Sale
Listing ID: X11887558
89 Antonakos Dr , Carleton Place, K7C 0L1, Ontario
| Welcome to this stunning home in the highly desirable Carleton Landing community. With a perfect blend of modern design and comfort, this home features a bright and spacious open-concept layout with pot lights throughout the main floor, a cozy gas fireplace in the living room, and a gourmet kitchen with white cabinets, granite countertops, a large center island, and stainless steel appliances, plus a convenient pantry. The mudroom leads directly to the double car garage. Upstairs, you'll find 4 spacious bedrooms, including a luxurious primary suite with a walk-in closet and a beautiful ensuite featuring a walk-in shower, a relaxing soaker tub, and a double vanity for added convenience. The 3 additional bedrooms share a full washroom, and there is a conveniently located upstairs laundry room. Enjoy the private, fenced backyard with no rear neighbors, perfect for outdoor living and added privacy. This home also comes with zebra blinds throughout, providing stylish and adjustable light control. The home also features an unfinished full-size basement with a rough-in, providing endless possibilities for customization. Located just minutes from downtown Carleton Place with easy access to Highway 7, this home offers the perfect balance of suburban tranquility and urban convenience, close to parks, schools, shopping, and dining options. |
| Extras: Zebra blinds, Stainless steel Appliances, Laundry on Upper Level, Double car garage, Granite Counter tops, Gas Fireplace |
| Price | $599,990 |
| Taxes: | $5353.72 |
| Address: | 89 Antonakos Dr , Carleton Place, K7C 0L1, Ontario |
| Lot Size: | 32.68 x 99.45 (Feet) |
| Directions/Cross Streets: | From Highway 7, Take McNeely Ave N, Right on Cavanagh Rd, Right on Hooper St and Left on Antonakos D |
| Rooms: | 8 |
| Bedrooms: | 4 |
| Bedrooms +: | |
| Kitchens: | 1 |
| Family Room: | N |
| Basement: | Full, Unfinished |
| Approximatly Age: | 0-5 |
| Property Type: | Semi-Detached |
| Style: | 2-Storey |
| Exterior: | Brick |
| Garage Type: | Built-In |
| (Parking/)Drive: | Pvt Double |
| Drive Parking Spaces: | 2 |
| Pool: | None |
| Approximatly Age: | 0-5 |
| Approximatly Square Footage: | 2000-2500 |
| Property Features: | Golf, Public Transit |
| Fireplace/Stove: | Y |
| Heat Source: | Gas |
| Heat Type: | Forced Air |
| Central Air Conditioning: | Central Air |
| Laundry Level: | Upper |
| Sewers: | Sewers |
| Water: | Municipal |
| Utilities-Cable: | A |
| Utilities-Hydro: | Y |
| Utilities-Gas: | Y |
| Utilities-Telephone: | A |
$
%
Years
This calculator is for demonstration purposes only. Always consult a professional
financial advisor before making personal financial decisions.
| Although the information displayed is believed to be accurate, no warranties or representations are made of any kind. |
| EXP REALTY |
|
|

Antonella Monte
Broker
Dir:
647-282-4848
Bus:
647-282-4848
| Virtual Tour | Book Showing | Email a Friend |
Jump To:
At a Glance:
| Type: | Freehold - Semi-Detached |
| Area: | Lanark |
| Municipality: | Carleton Place |
| Neighbourhood: | 909 - Carleton Place |
| Style: | 2-Storey |
| Lot Size: | 32.68 x 99.45(Feet) |
| Approximate Age: | 0-5 |
| Tax: | $5,353.72 |
| Beds: | 4 |
| Baths: | 3 |
| Fireplace: | Y |
| Pool: | None |
Locatin Map:
Payment Calculator:
