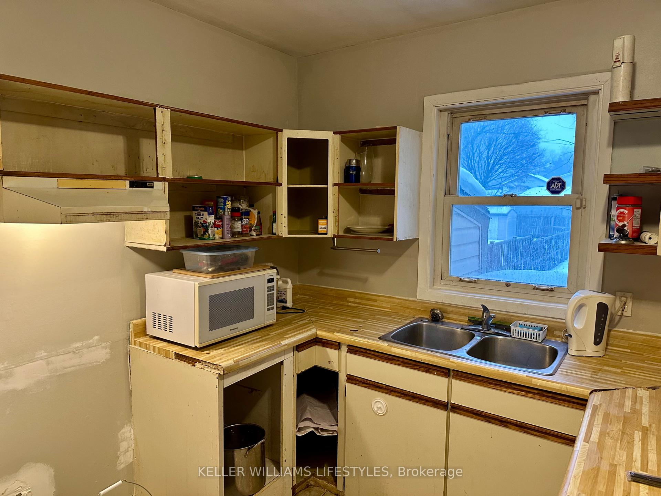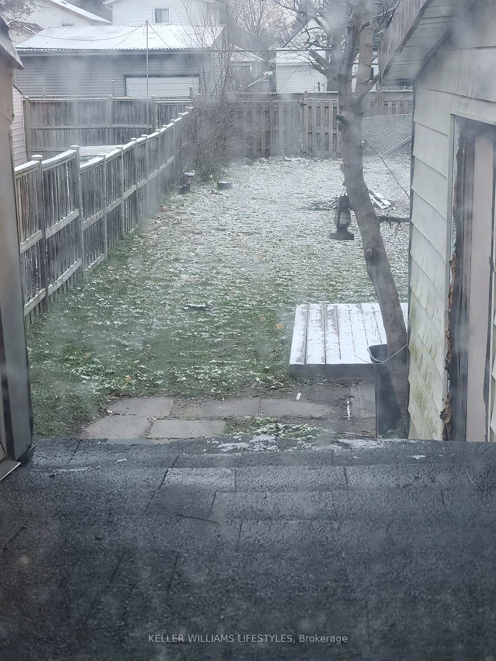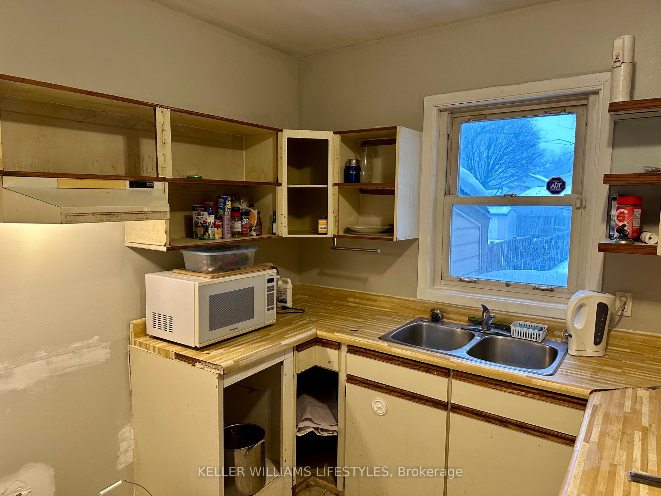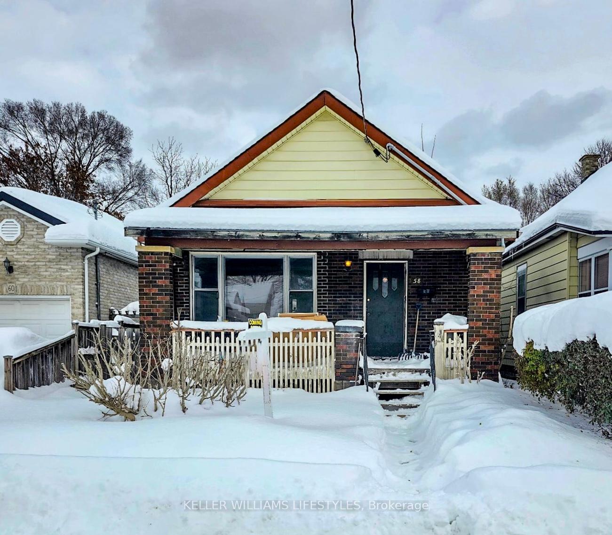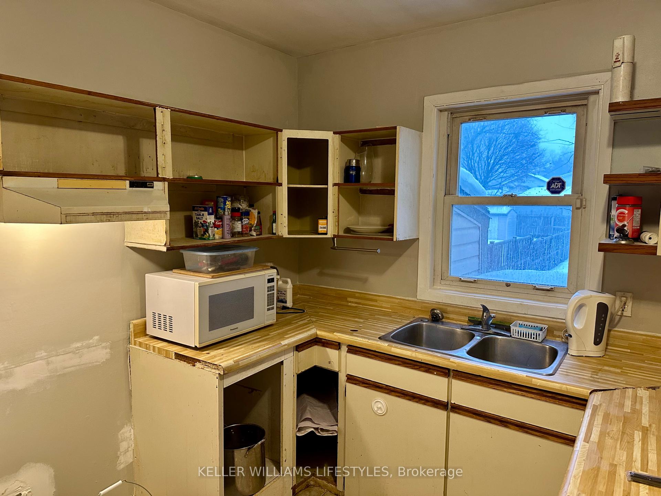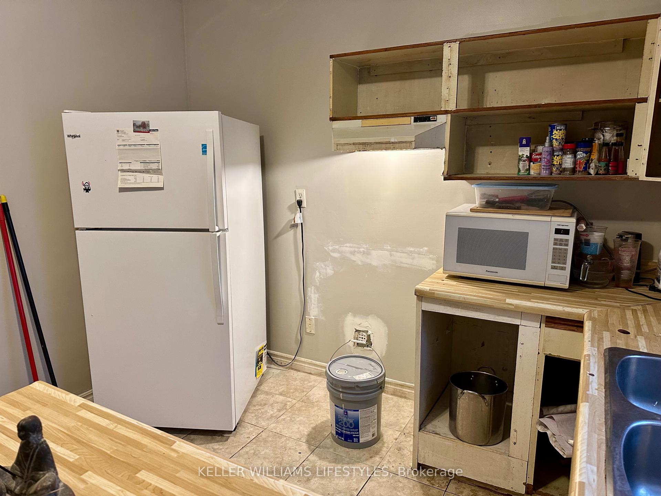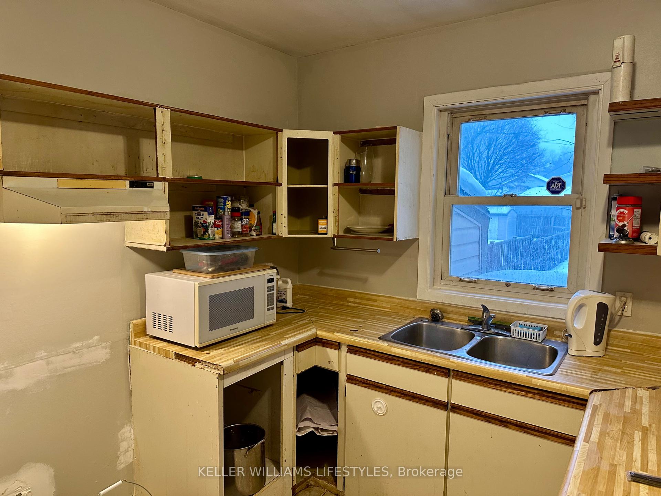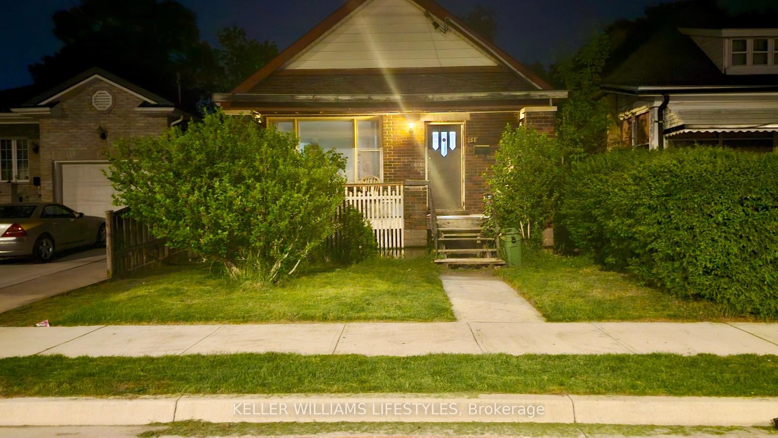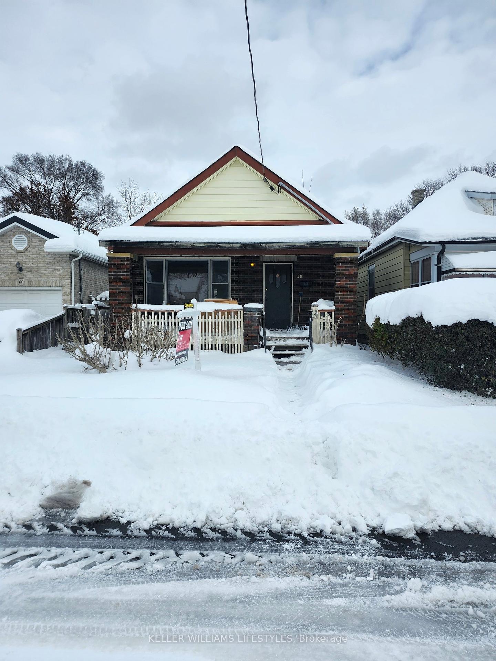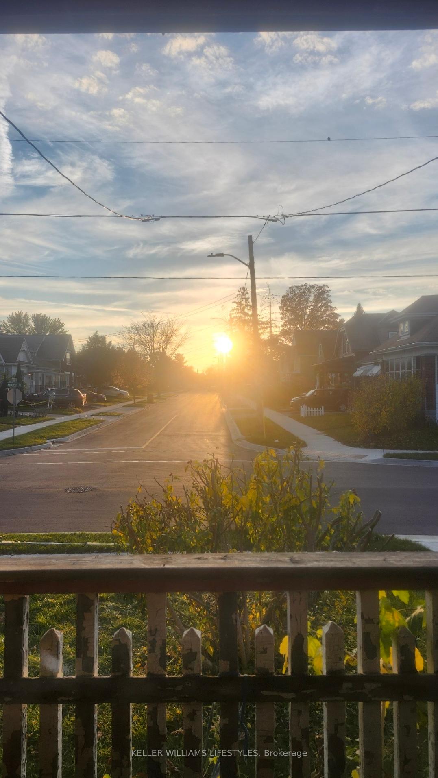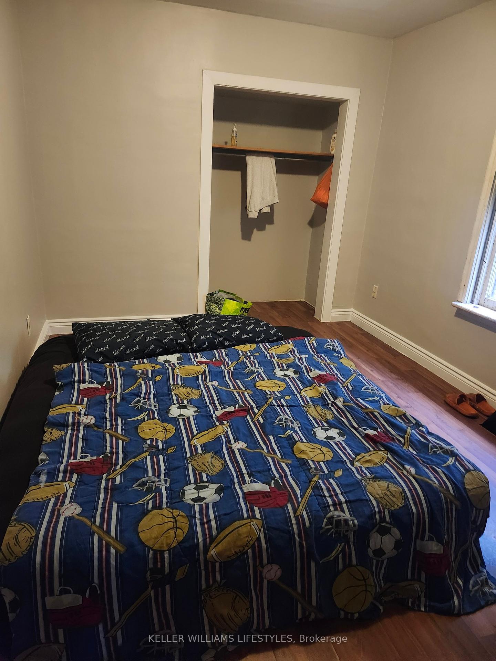$399,000
Available - For Sale
Listing ID: X11887592
58 Hume St , London, N5Z 2N8, Ontario
| Discover the potential in this diamond in the rough! While its seen better days, this home is bursting with opportunity for the right buyer to breathe new life into it. The main floor features hardwood flooring, an eat-in kitchen, a living room with a large front window that invites natural light, and a separate dining room complete with original retro lighting.Theres a main floor laundry room, and with a bit of creativity, the addition at the back could be transformed into a spacious family room or a teenagers retreat.This property is zoned R-2, and the lower level includes a separate 2-bedroom unit perfect for rental income to help with the mortgage. The large fenced yard offers endless possibilities and might even qualify for an Additional Residential Unit (ARU).With a little imagination and some hands-on effort, this house can become a truly special home once again. Dont miss out on this incredible opportunity! |
| Price | $399,000 |
| Taxes: | $2486.00 |
| Assessment: | $158000 |
| Assessment Year: | 2024 |
| Address: | 58 Hume St , London, N5Z 2N8, Ontario |
| Lot Size: | 31.00 x 165.67 (Feet) |
| Directions/Cross Streets: | MAJOR AND HUME |
| Rooms: | 7 |
| Rooms +: | 5 |
| Bedrooms: | 2 |
| Bedrooms +: | 2 |
| Kitchens: | 1 |
| Kitchens +: | 1 |
| Family Room: | Y |
| Basement: | Apartment, Finished |
| Approximatly Age: | 51-99 |
| Property Type: | Detached |
| Style: | Bungalow |
| Exterior: | Brick |
| Garage Type: | None |
| (Parking/)Drive: | Lane |
| Drive Parking Spaces: | 2 |
| Pool: | None |
| Other Structures: | Garden Shed |
| Approximatly Age: | 51-99 |
| Fireplace/Stove: | N |
| Heat Source: | Gas |
| Heat Type: | Forced Air |
| Central Air Conditioning: | None |
| Laundry Level: | Main |
| Sewers: | Sewers |
| Water: | Municipal |
$
%
Years
This calculator is for demonstration purposes only. Always consult a professional
financial advisor before making personal financial decisions.
| Although the information displayed is believed to be accurate, no warranties or representations are made of any kind. |
| KELLER WILLIAMS LIFESTYLES |
|
|

Antonella Monte
Broker
Dir:
647-282-4848
Bus:
647-282-4848
| Book Showing | Email a Friend |
Jump To:
At a Glance:
| Type: | Freehold - Detached |
| Area: | Middlesex |
| Municipality: | London |
| Neighbourhood: | East M |
| Style: | Bungalow |
| Lot Size: | 31.00 x 165.67(Feet) |
| Approximate Age: | 51-99 |
| Tax: | $2,486 |
| Beds: | 2+2 |
| Baths: | 2 |
| Fireplace: | N |
| Pool: | None |
Locatin Map:
Payment Calculator:
