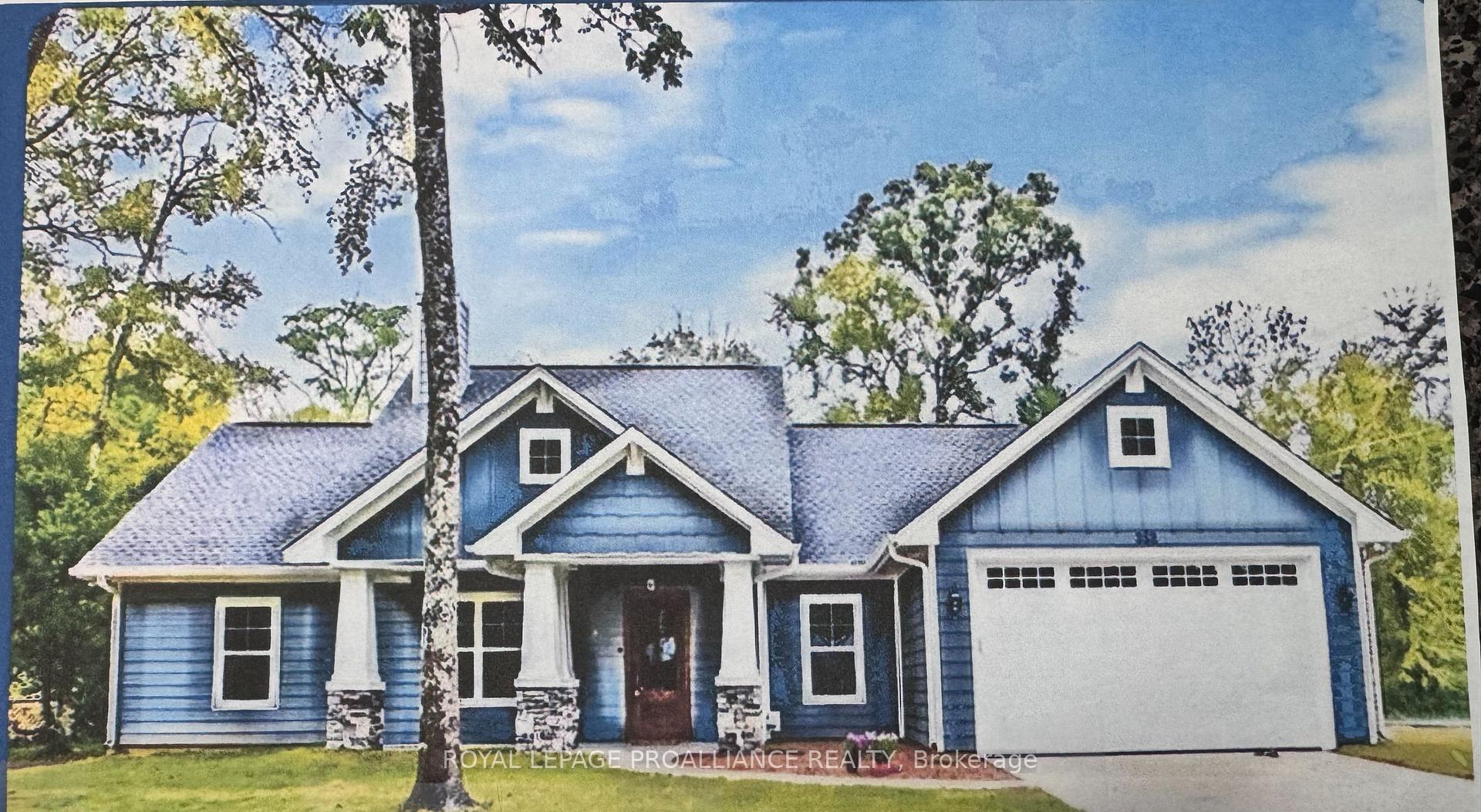$800,000
Available - For Sale
Listing ID: X11887614
479 Tuftsville Rd , Stirling-Rawdon, K0K 3E0, Ontario
| Discover this brand-new bungalow by Pierce Construction, perfectly situated in Stirling-Rawdon on a spacious lot just under an acre. This stunning home features 3 bedrooms and 2 bathrooms, including a luxurious primary suite with a walk-in closet and ensuite bath. The heart of the home is the impressive great room, boasting vaulted ceilings and a cozy gas fireplace, ideal for family gatherings and entertaining. Outdoor living is a breeze with a covered porch, perfect for enjoying the peaceful surroundings. The property also includes a two-car attached garage, providing ample parking and storage space.Dont miss this opportunity to own a thoughtfully designed home in a serene setting, offering both comfort and modern living. House is to be built. Natural gas forced air heat and central air. |
| Price | $800,000 |
| Taxes: | $0.00 |
| Address: | 479 Tuftsville Rd , Stirling-Rawdon, K0K 3E0, Ontario |
| Lot Size: | 46.00 x 88.50 (Feet) |
| Directions/Cross Streets: | HWY 62 NORTH/TUFTSVILLE |
| Rooms: | 9 |
| Bedrooms: | 3 |
| Bedrooms +: | |
| Kitchens: | 1 |
| Family Room: | N |
| Basement: | Full, Unfinished |
| Approximatly Age: | New |
| Property Type: | Detached |
| Style: | Bungalow |
| Exterior: | Vinyl Siding |
| Garage Type: | Attached |
| (Parking/)Drive: | Pvt Double |
| Drive Parking Spaces: | 4 |
| Pool: | None |
| Approximatly Age: | New |
| Approximatly Square Footage: | 1100-1500 |
| Property Features: | School Bus R |
| Fireplace/Stove: | Y |
| Heat Source: | Gas |
| Heat Type: | Forced Air |
| Central Air Conditioning: | Central Air |
| Laundry Level: | Main |
| Elevator Lift: | N |
| Sewers: | Septic |
| Water: | Well |
| Water Supply Types: | Drilled Well |
| Utilities-Cable: | N |
| Utilities-Hydro: | Y |
| Utilities-Gas: | Y |
| Utilities-Telephone: | N |
$
%
Years
This calculator is for demonstration purposes only. Always consult a professional
financial advisor before making personal financial decisions.
| Although the information displayed is believed to be accurate, no warranties or representations are made of any kind. |
| ROYAL LEPAGE PROALLIANCE REALTY |
|
|

Antonella Monte
Broker
Dir:
647-282-4848
Bus:
647-282-4848
| Book Showing | Email a Friend |
Jump To:
At a Glance:
| Type: | Freehold - Detached |
| Area: | Hastings |
| Municipality: | Stirling-Rawdon |
| Style: | Bungalow |
| Lot Size: | 46.00 x 88.50(Feet) |
| Approximate Age: | New |
| Beds: | 3 |
| Baths: | 2 |
| Fireplace: | Y |
| Pool: | None |
Locatin Map:
Payment Calculator:




