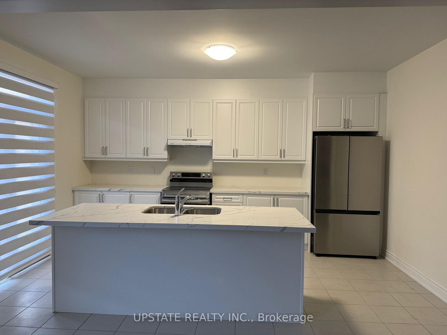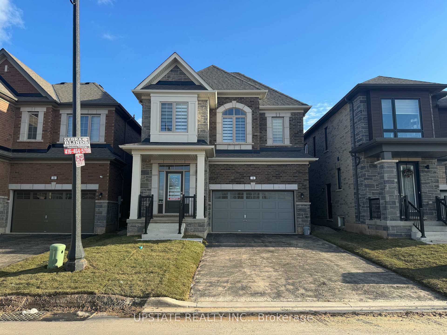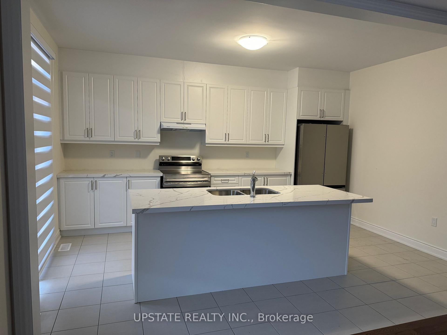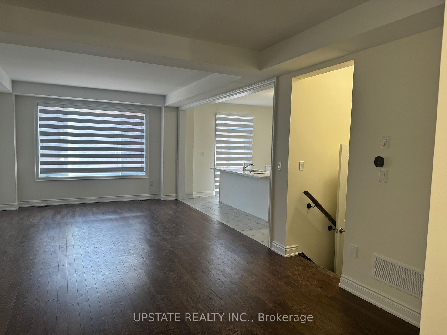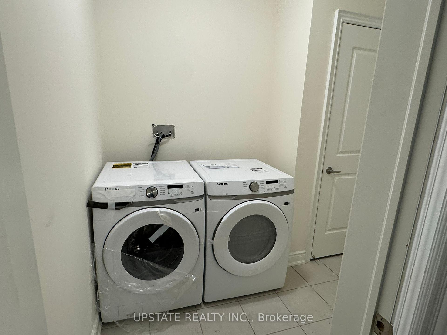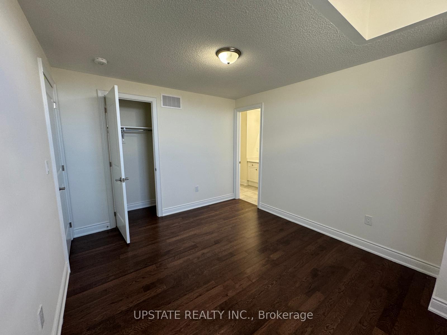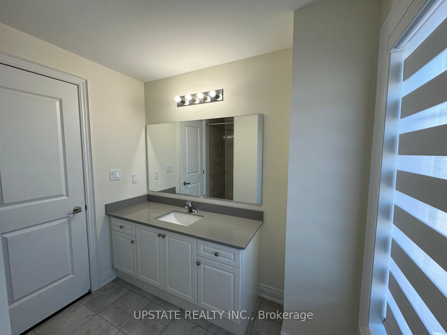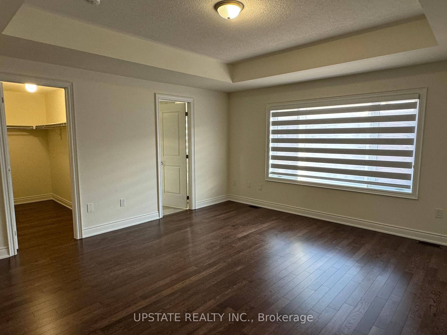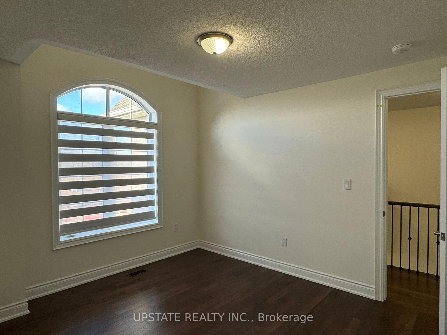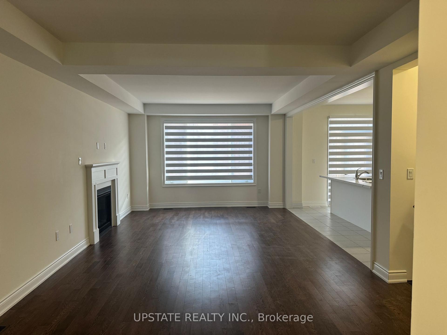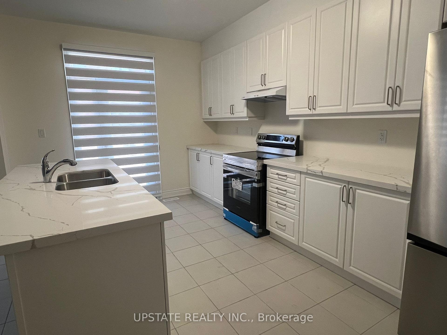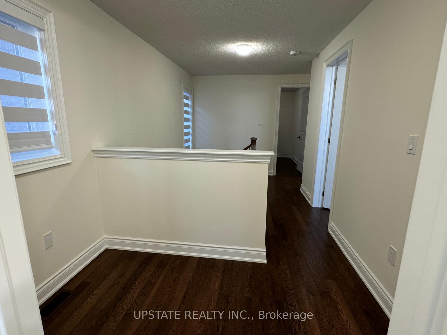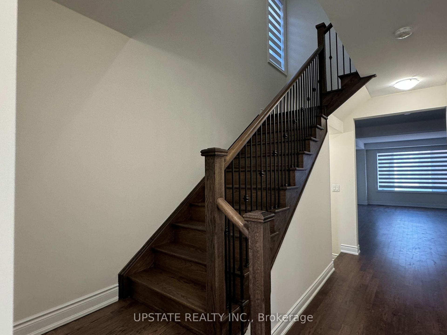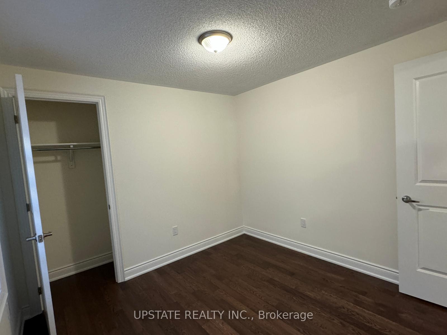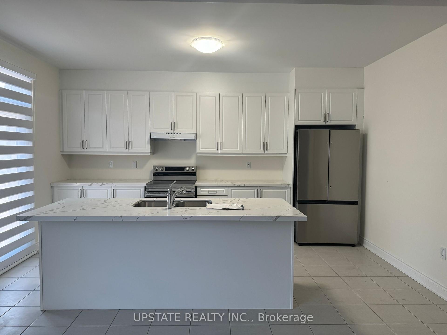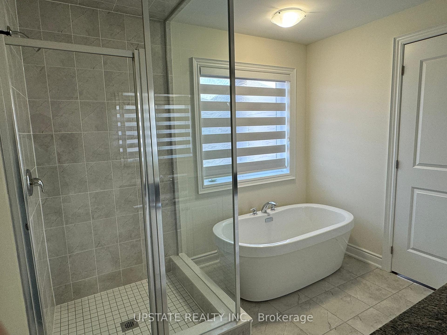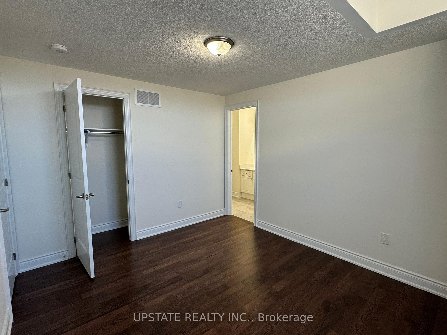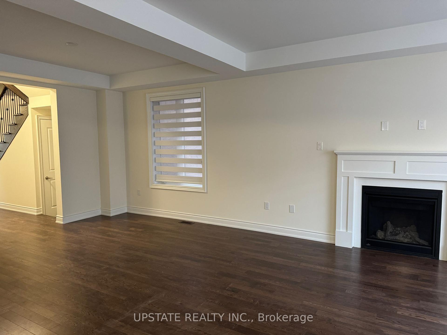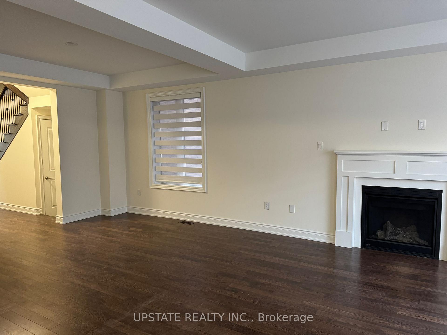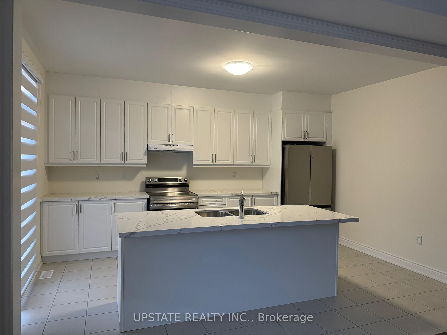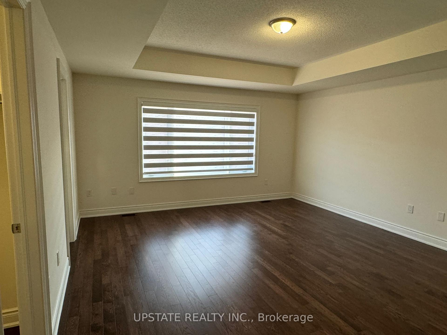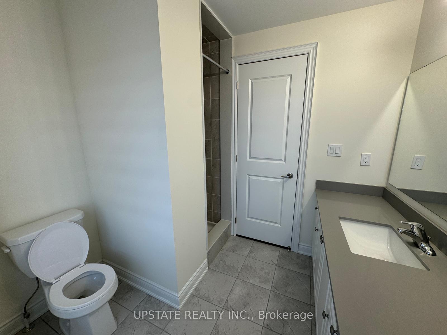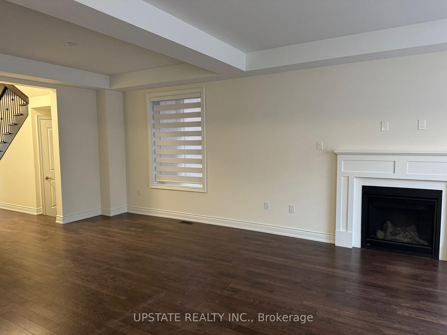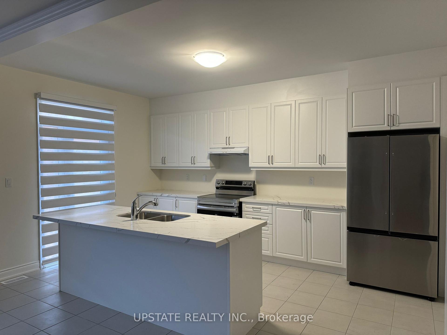$3,200
Available - For Rent
Listing ID: X11887726
18 Orr Ave , Erin, N0B 1T0, Ontario
| This brand-new detached home by Lakeview Homes features the Thompson Elevation B model with a 4-bedroom, 4-bathroom layout. The home boasts an open-concept design with hardwood flooring on the main level. The kitchen is equipped with stainless steel appliances and a center island, perfect for cooking and entertaining. The spacious great room and dining room create an ideal space for gatherings. A convenient laundry room is located on the main floor. The primary bedroom includes a walk-in closet and a luxurious 5-piece ensuite. All bedrooms are finished with hardwood flooring. This is a fantastic property for lease. |
| Price | $3,200 |
| Address: | 18 Orr Ave , Erin, N0B 1T0, Ontario |
| Lot Size: | 33.50 x 91.30 (Feet) |
| Directions/Cross Streets: | Tenth Line / Wellington Rd 124 |
| Rooms: | 7 |
| Bedrooms: | 4 |
| Bedrooms +: | |
| Kitchens: | 1 |
| Family Room: | Y |
| Basement: | Unfinished |
| Furnished: | N |
| Approximatly Age: | New |
| Property Type: | Detached |
| Style: | 2-Storey |
| Exterior: | Brick Front, Stone |
| Garage Type: | Attached |
| (Parking/)Drive: | Available |
| Drive Parking Spaces: | 2 |
| Pool: | None |
| Private Entrance: | Y |
| Laundry Access: | Ensuite |
| Approximatly Age: | New |
| Property Features: | Rec Centre, School |
| Parking Included: | Y |
| Fireplace/Stove: | Y |
| Heat Source: | Gas |
| Heat Type: | Forced Air |
| Central Air Conditioning: | Central Air |
| Laundry Level: | Main |
| Elevator Lift: | N |
| Sewers: | Sewers |
| Water: | Municipal |
| Utilities-Cable: | A |
| Utilities-Hydro: | A |
| Utilities-Gas: | Y |
| Utilities-Telephone: | Y |
| Although the information displayed is believed to be accurate, no warranties or representations are made of any kind. |
| UPSTATE REALTY INC. |
|
|

Antonella Monte
Broker
Dir:
647-282-4848
Bus:
647-282-4848
| Book Showing | Email a Friend |
Jump To:
At a Glance:
| Type: | Freehold - Detached |
| Area: | Wellington |
| Municipality: | Erin |
| Neighbourhood: | Erin |
| Style: | 2-Storey |
| Lot Size: | 33.50 x 91.30(Feet) |
| Approximate Age: | New |
| Beds: | 4 |
| Baths: | 4 |
| Fireplace: | Y |
| Pool: | None |
Locatin Map:
