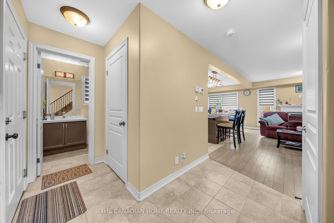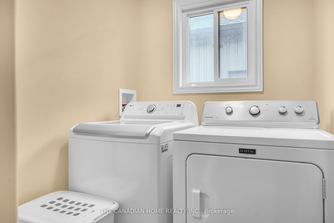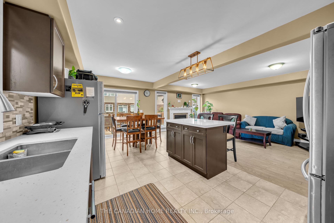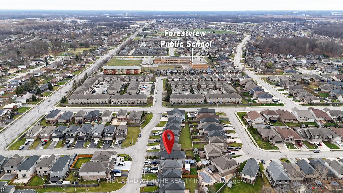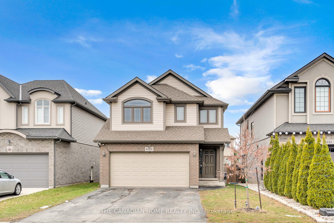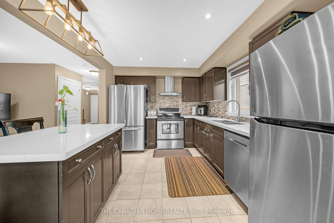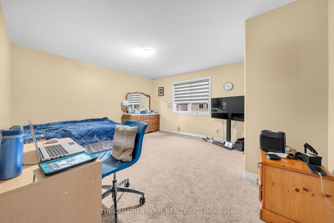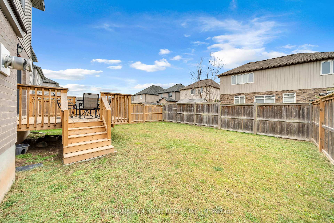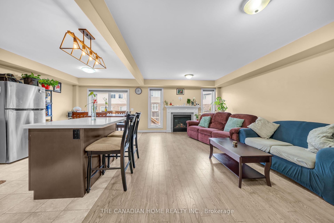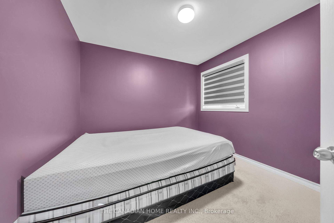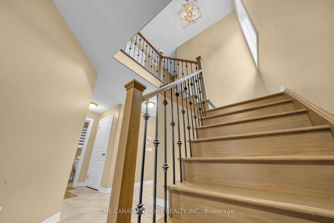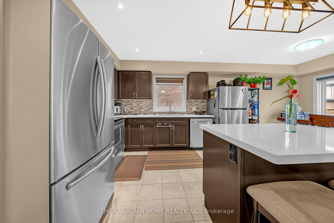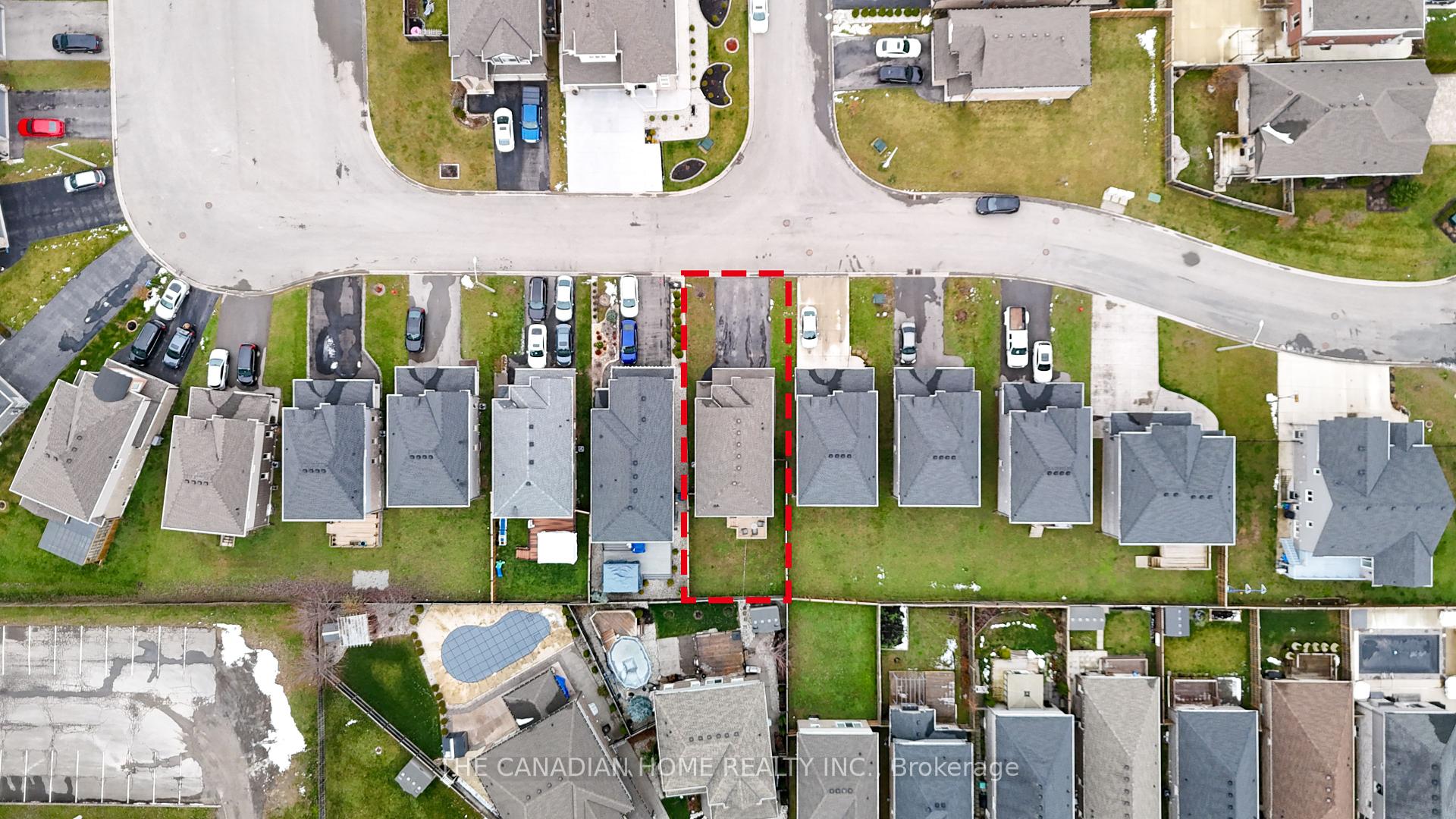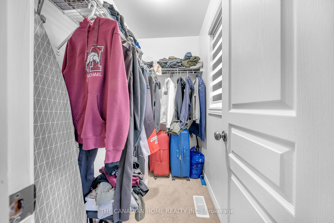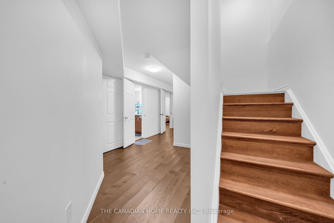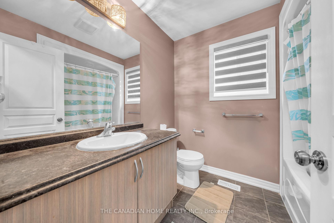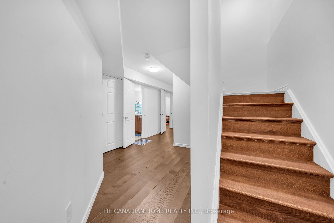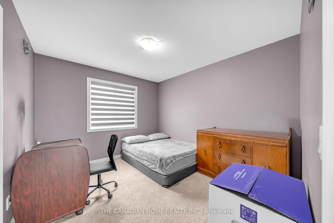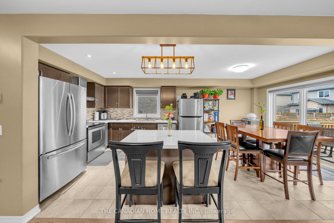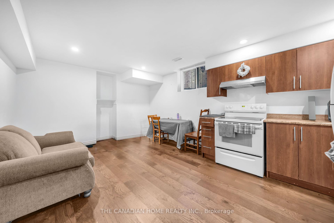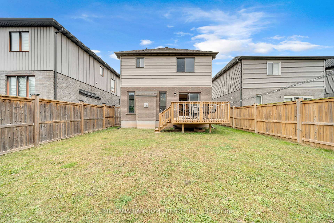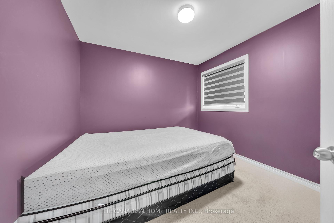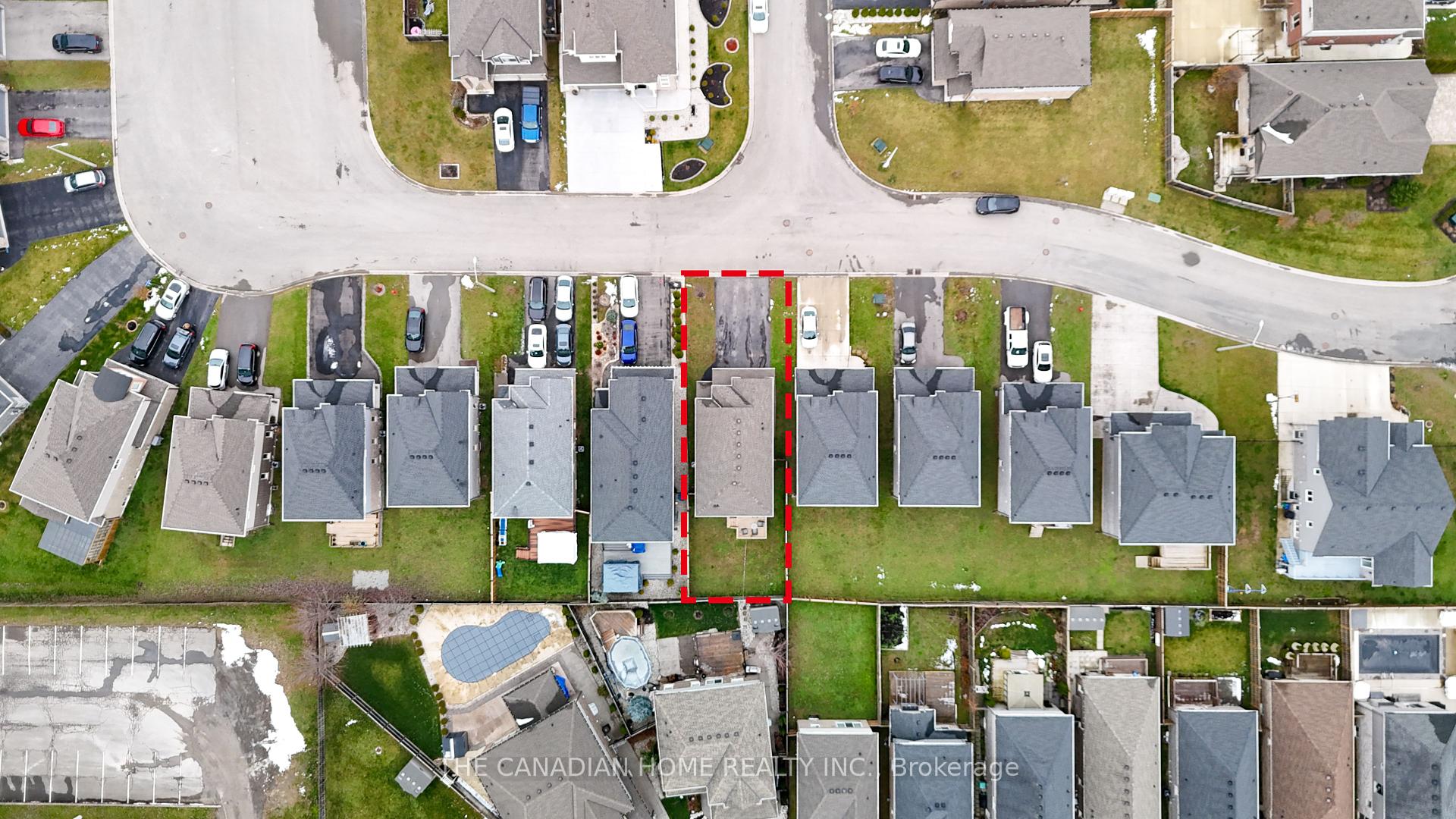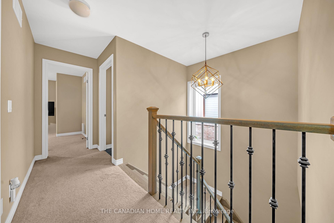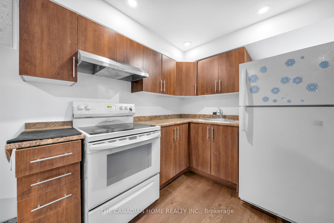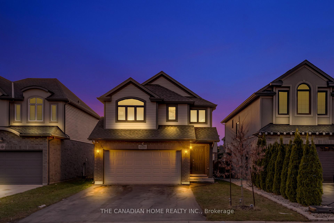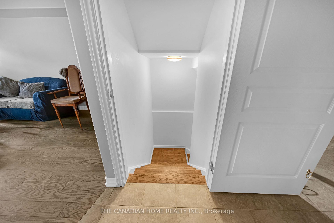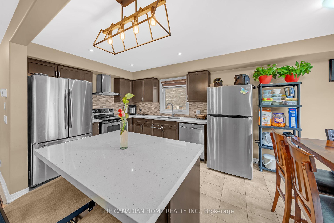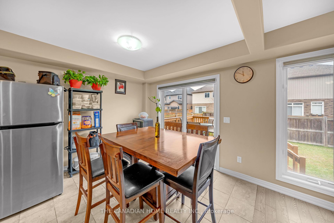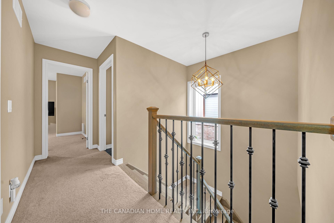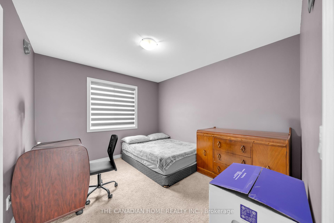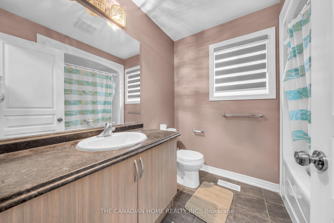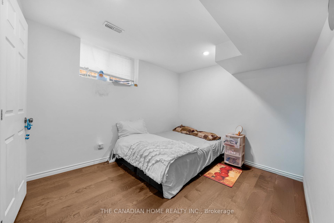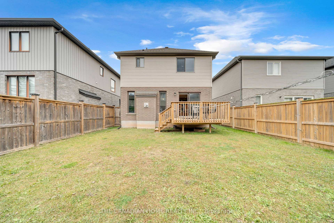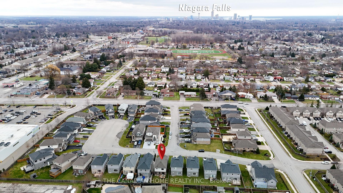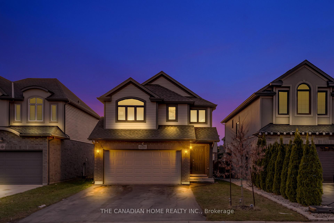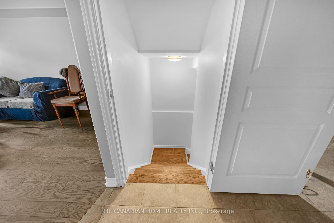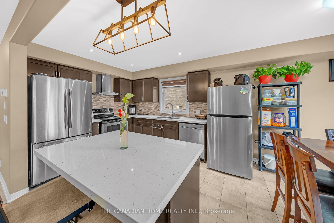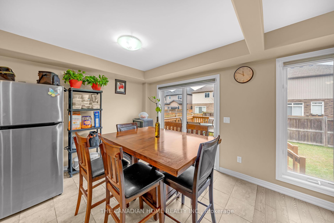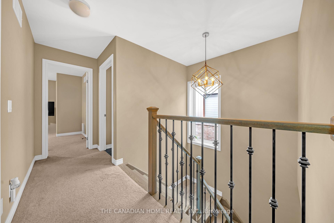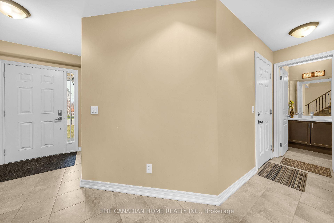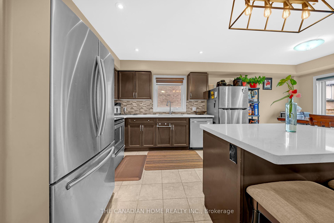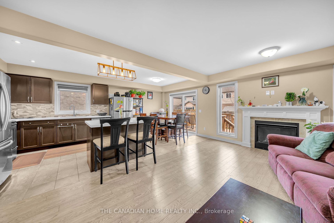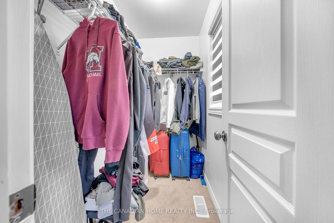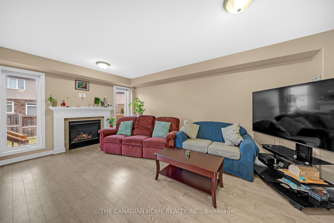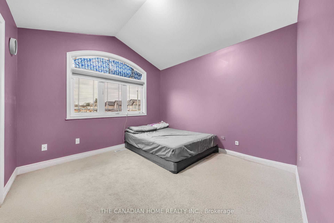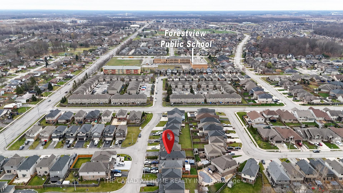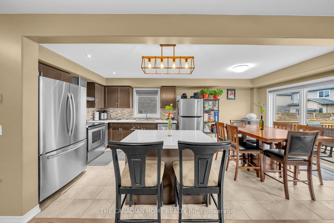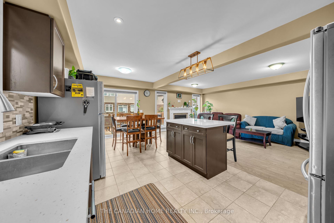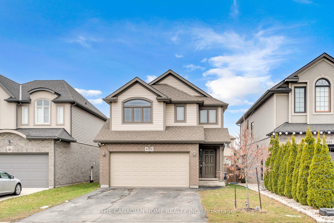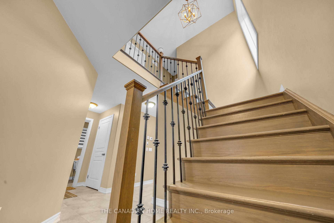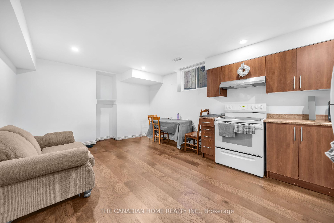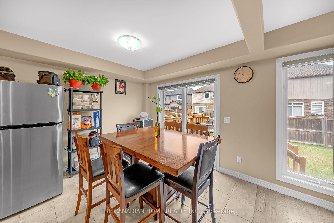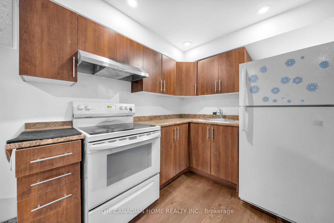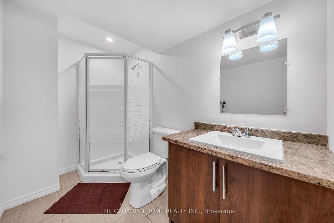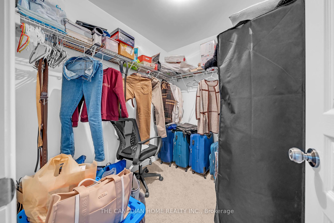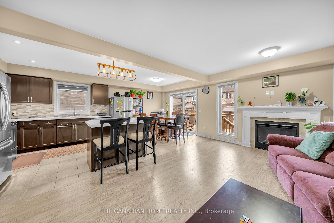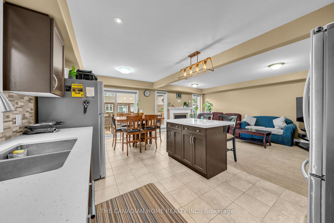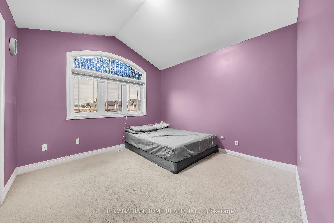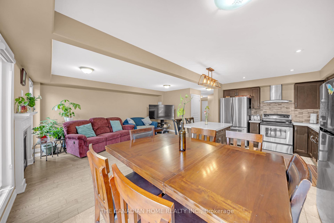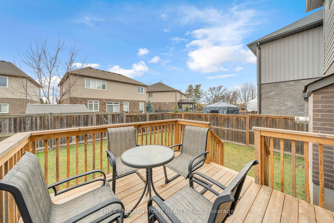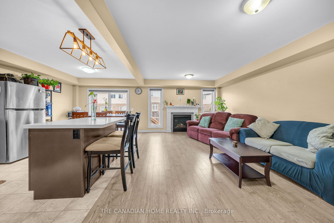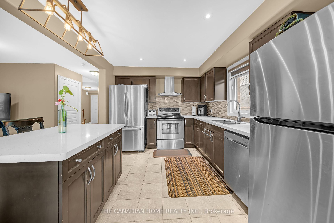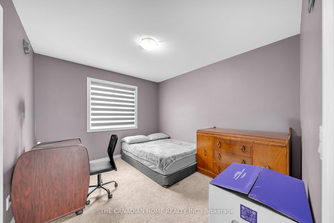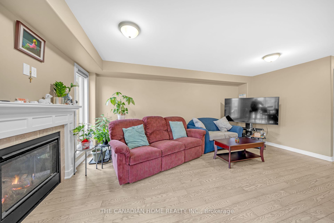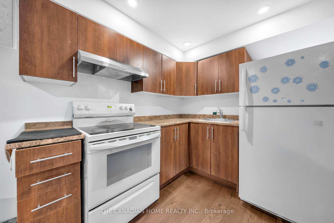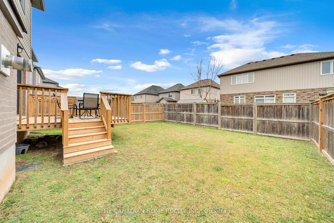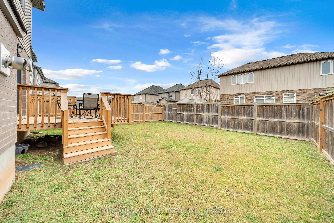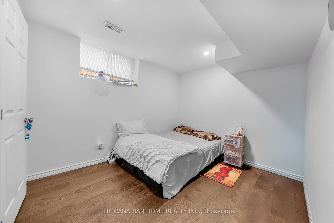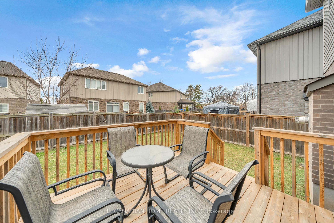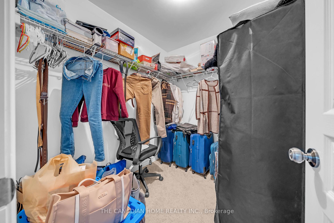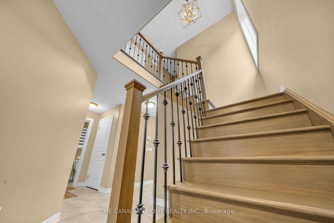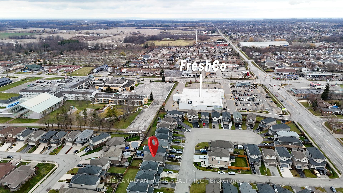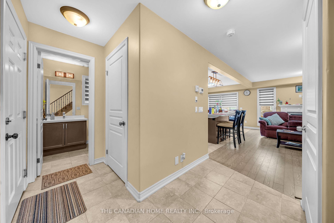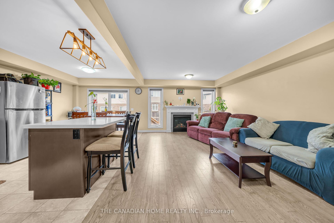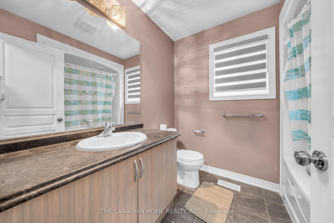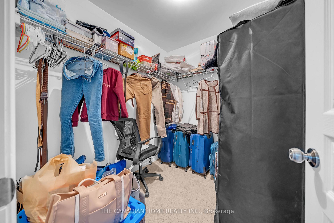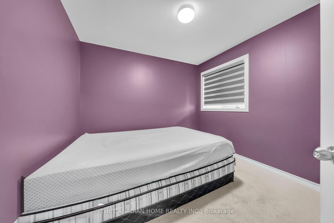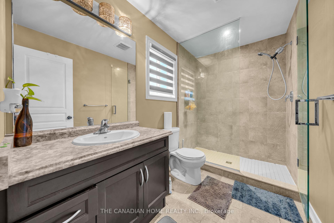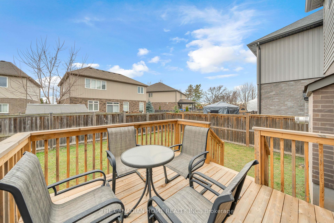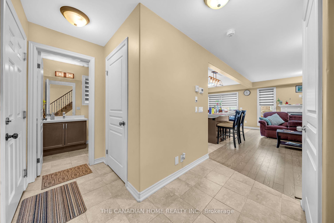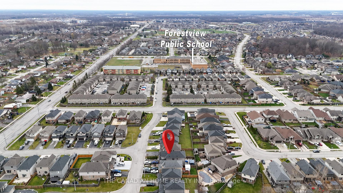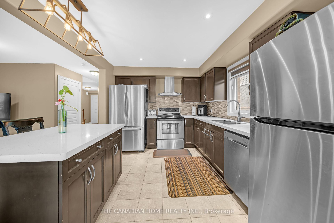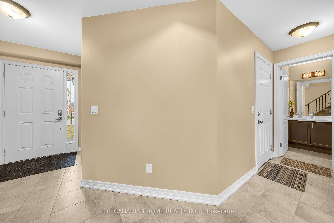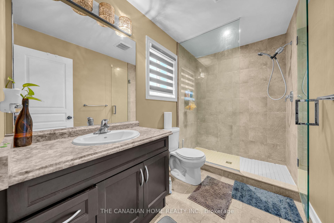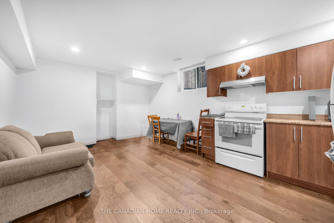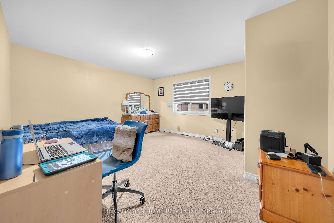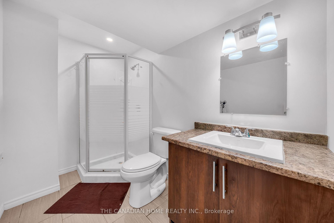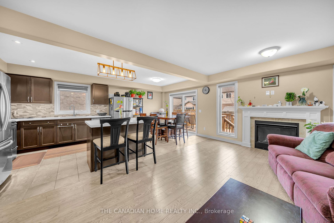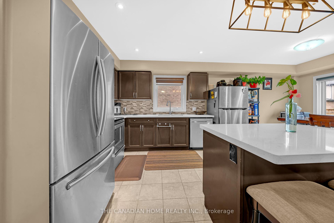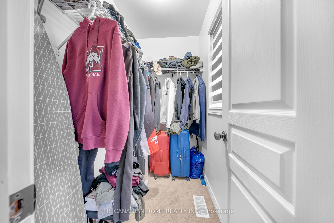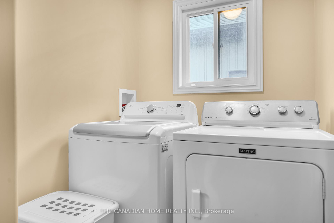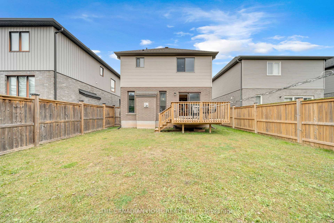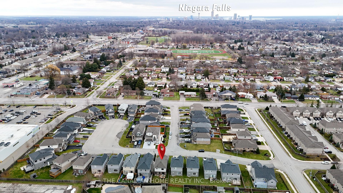$899,000
Available - For Sale
Listing ID: X11887839
6031 KATE Ave , Niagara Falls, L2H 0M9, Ontario
| This two story detached home is for sale in one of the highly desirable neighborhood near freshco supermarket. The main level consists of powder room, living area and the kitchen with stainlesssteel appliances and quarts counter top. The second floor of this home has 4 bedrooms with attachedwashroom in the master bedroom, a common washroom and the laundry room. Fully Finished basement with3 piece washroom, second kitchen, 5th bed room add extra value to this home. This home is a must visit. |
| Extras: SELLER AND SELLER'S AGENT DO NOT WARRANT THE RETROFIT STATUS OF THE BASEMENT, The Measurement,Square Footage & Taxes. ATTACH SCHEDULE B WITH OFFER. OFFER ACCEPTED ANYTIME. Motivated seller andquick possession is available |
| Price | $899,000 |
| Taxes: | $5881.28 |
| Address: | 6031 KATE Ave , Niagara Falls, L2H 0M9, Ontario |
| Lot Size: | 34.00 x 101.00 (Feet) |
| Directions/Cross Streets: | Lund's lane and Kalar Rd |
| Rooms: | 10 |
| Rooms +: | 3 |
| Bedrooms: | 4 |
| Bedrooms +: | 1 |
| Kitchens: | 1 |
| Kitchens +: | 1 |
| Family Room: | N |
| Basement: | Finished, Full |
| Approximatly Age: | 6-15 |
| Property Type: | Detached |
| Style: | 2-Storey |
| Exterior: | Brick |
| Garage Type: | Attached |
| (Parking/)Drive: | Pvt Double |
| Drive Parking Spaces: | 4 |
| Pool: | None |
| Approximatly Age: | 6-15 |
| Approximatly Square Footage: | 1500-2000 |
| Property Features: | Campground, Park, Public Transit, School |
| Fireplace/Stove: | Y |
| Heat Source: | Gas |
| Heat Type: | Forced Air |
| Central Air Conditioning: | Central Air |
| Laundry Level: | Upper |
| Elevator Lift: | N |
| Sewers: | Sewers |
| Water: | Municipal |
| Utilities-Cable: | A |
| Utilities-Hydro: | A |
| Utilities-Gas: | A |
| Utilities-Telephone: | A |
$
%
Years
This calculator is for demonstration purposes only. Always consult a professional
financial advisor before making personal financial decisions.
| Although the information displayed is believed to be accurate, no warranties or representations are made of any kind. |
| THE CANADIAN HOME REALTY INC. |
|
|

Antonella Monte
Broker
Dir:
647-282-4848
Bus:
647-282-4848
| Book Showing | Email a Friend |
Jump To:
At a Glance:
| Type: | Freehold - Detached |
| Area: | Niagara |
| Municipality: | Niagara Falls |
| Style: | 2-Storey |
| Lot Size: | 34.00 x 101.00(Feet) |
| Approximate Age: | 6-15 |
| Tax: | $5,881.28 |
| Beds: | 4+1 |
| Baths: | 4 |
| Fireplace: | Y |
| Pool: | None |
Locatin Map:
Payment Calculator:
