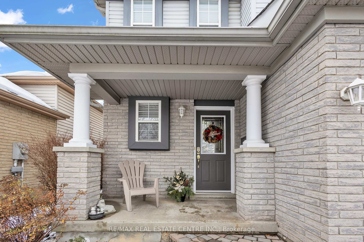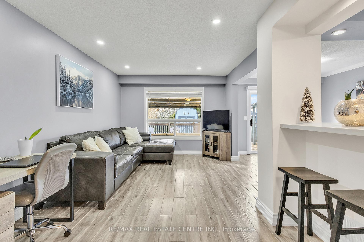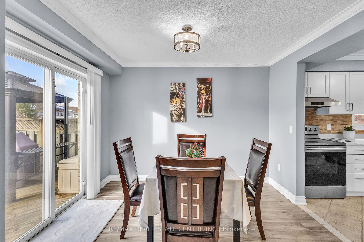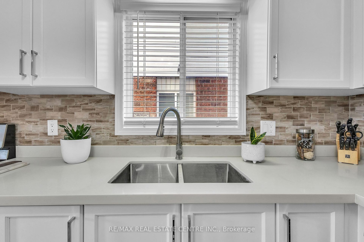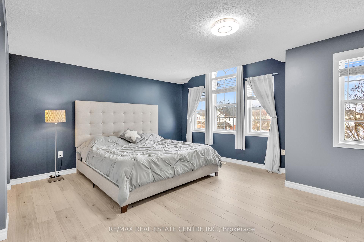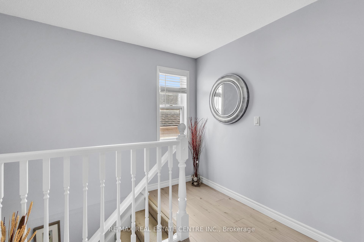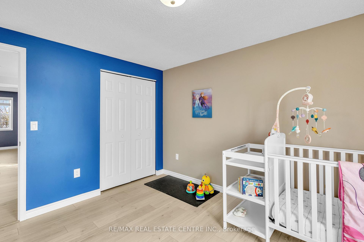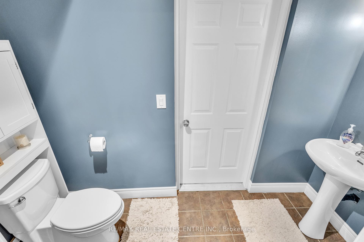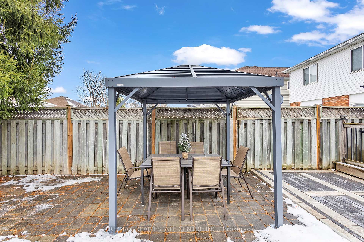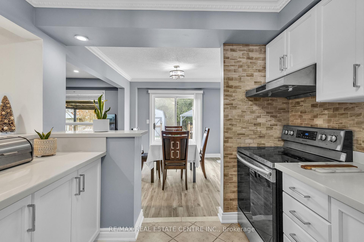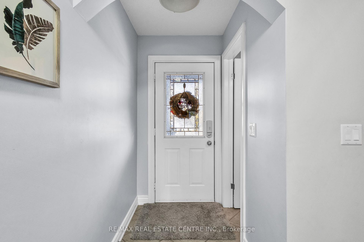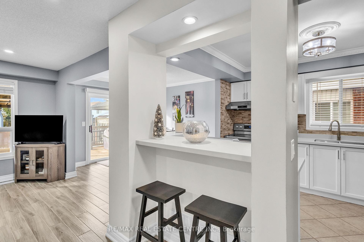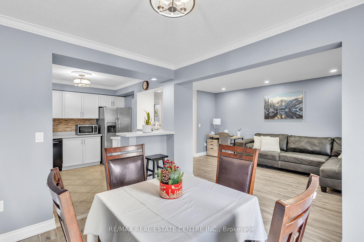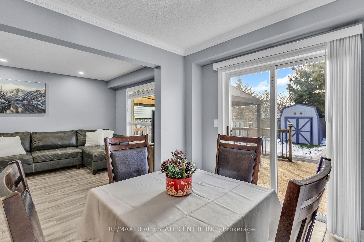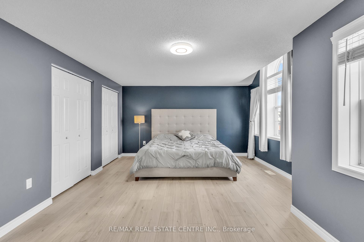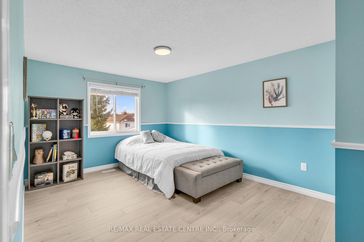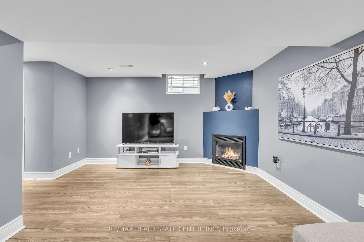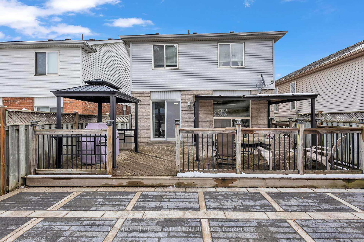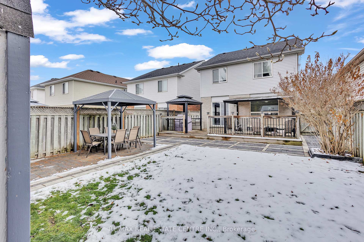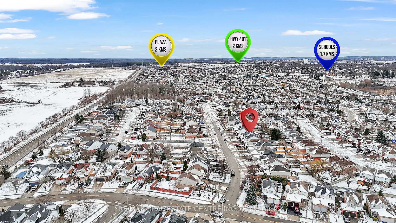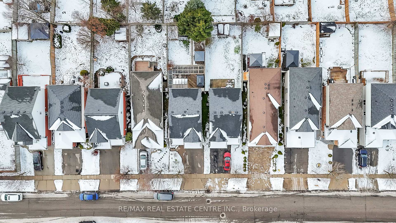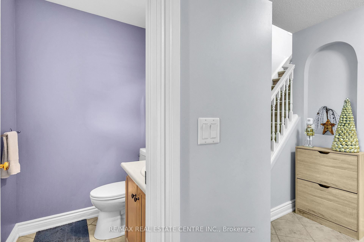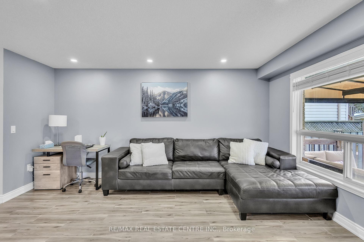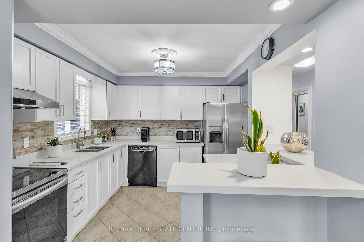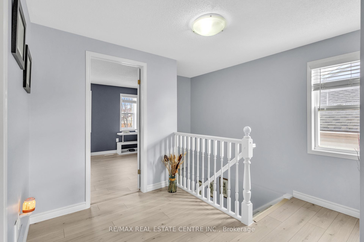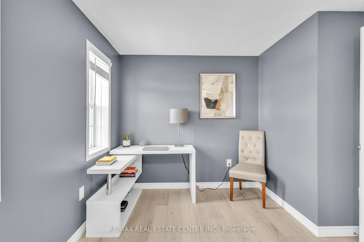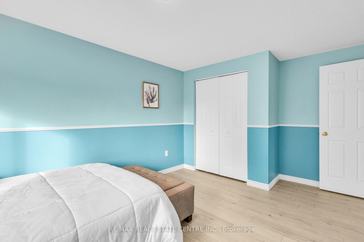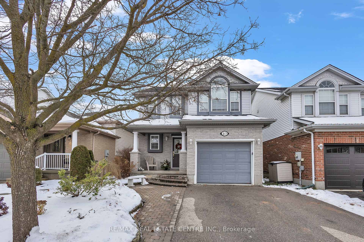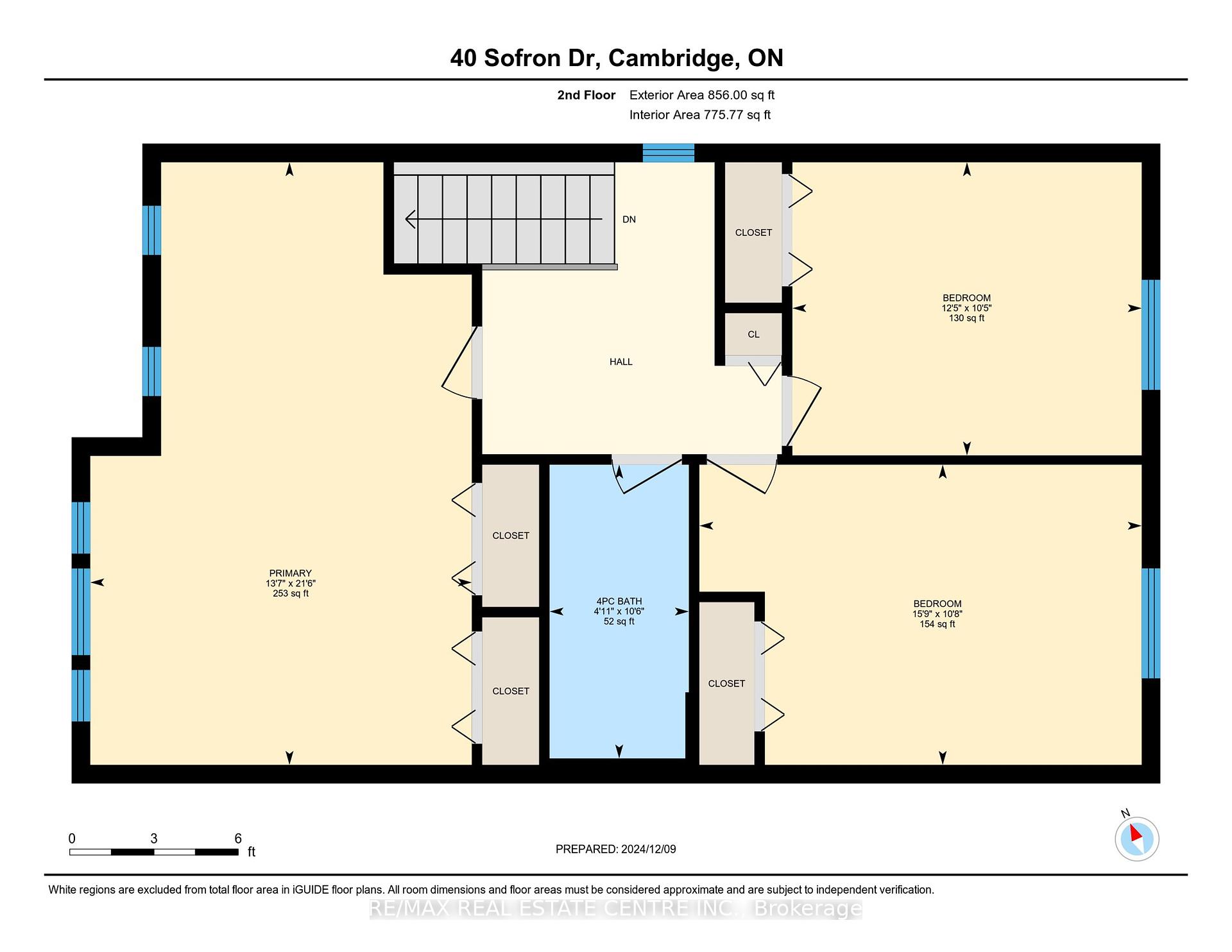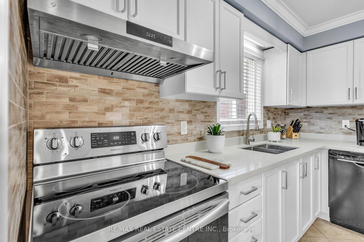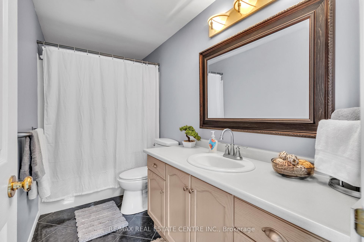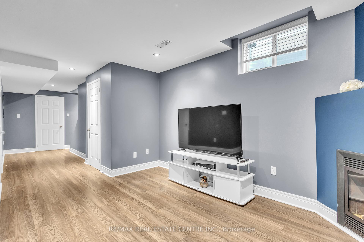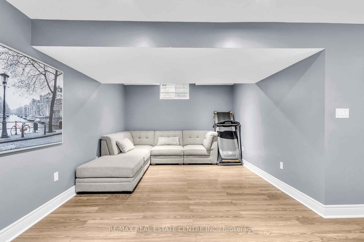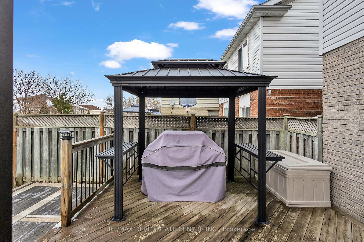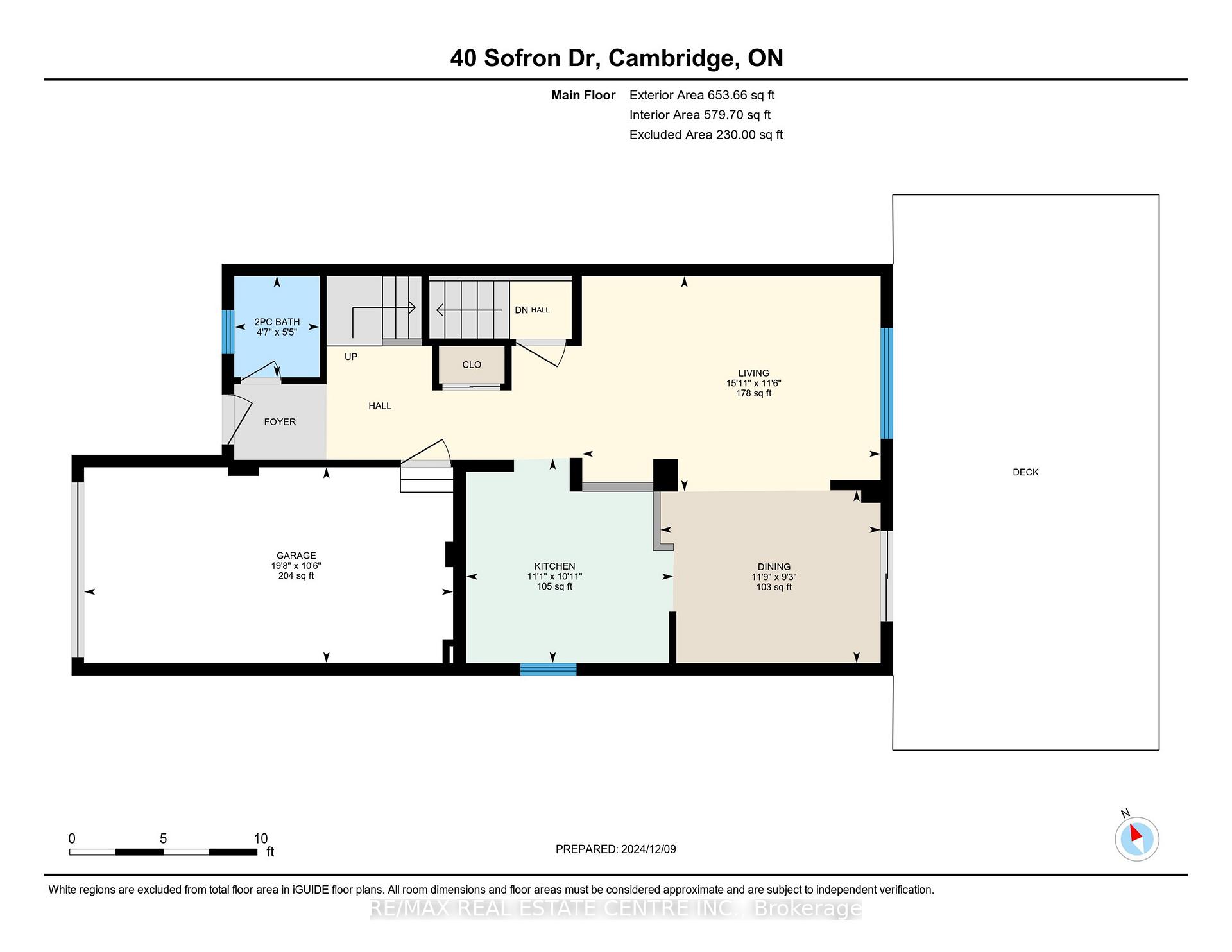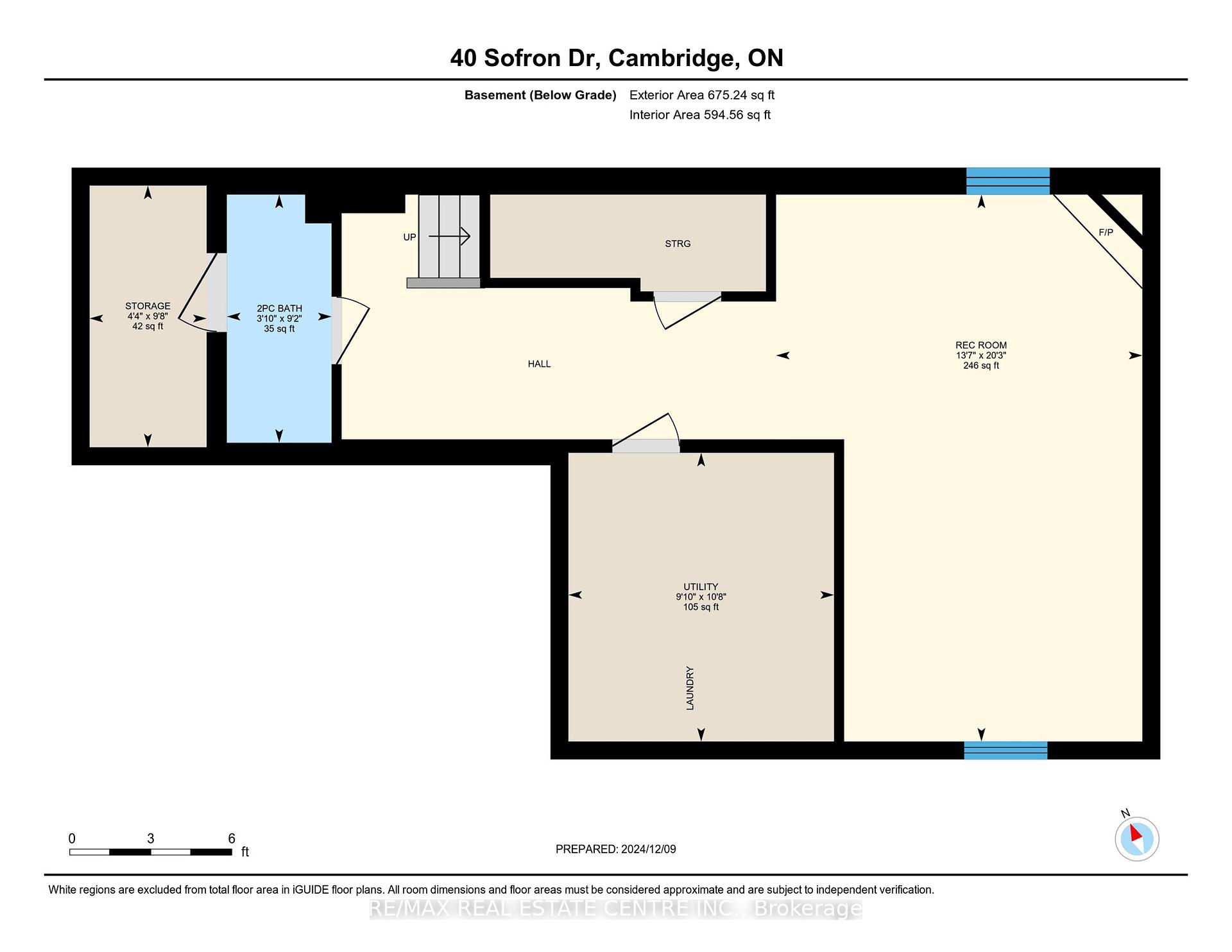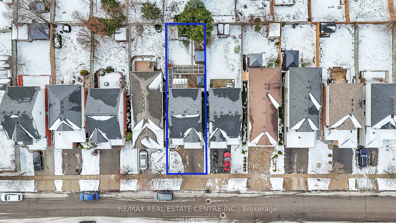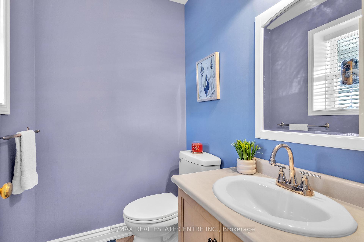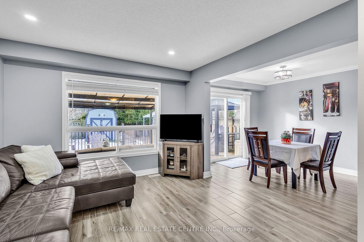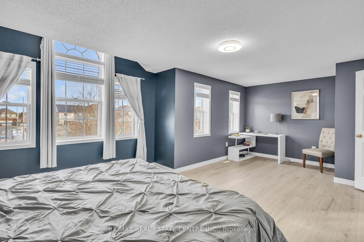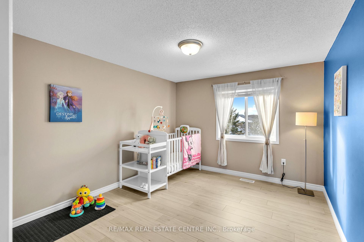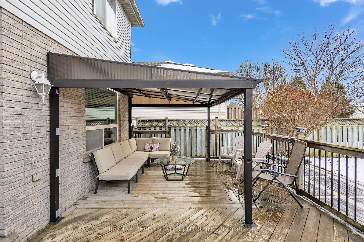$749,900
Available - For Sale
Listing ID: X11887881
40 Sofron Dr , Cambridge, N3C 4G5, Ontario
| ***OPEN HOUSE SAT & SUN 2-4pm*** Welcome to this beautifully landscaped two-storey home in Hespeler, featuring a charming front porch overlooking the yard. As you step inside, youll be greeted by an open-concept living area with a spacious foyer, bright living room with Porcelain Tile, and a recently updated kitchen (2024) complete with quartz countertops, ample cabinetry, and counter space, all overlooking the dining room and living room. Patio doors lead to a fully fenced backyard with a large deck and gazebo. Upstairs, you'll find three generously sized bedrooms with abundant natural light and a 4-piece bathroom, along with new luxury vinyl flooring throughout the second level. The finished rec room, with a cozy natural gas fireplace, provides the perfect spot to relax, along with a convenient 2-piece bathroom and extra storage in the laundry room and under the stairs. This home is just minutes from schools, parks, transit, and the 401, and offers no carpet throughout other than Stairs. Call today to schedule a viewing! |
| Price | $749,900 |
| Taxes: | $4536.61 |
| Address: | 40 Sofron Dr , Cambridge, N3C 4G5, Ontario |
| Lot Size: | 30.18 x 117.75 (Feet) |
| Directions/Cross Streets: | Townline Rd/ Kerwood Dr |
| Rooms: | 7 |
| Bedrooms: | 3 |
| Bedrooms +: | |
| Kitchens: | 1 |
| Family Room: | N |
| Basement: | Finished |
| Approximatly Age: | 16-30 |
| Property Type: | Detached |
| Style: | 2-Storey |
| Exterior: | Brick, Vinyl Siding |
| Garage Type: | Attached |
| (Parking/)Drive: | Pvt Double |
| Drive Parking Spaces: | 2 |
| Pool: | None |
| Approximatly Age: | 16-30 |
| Approximatly Square Footage: | 1100-1500 |
| Property Features: | Public Trans, School, School Bus Route |
| Fireplace/Stove: | Y |
| Heat Source: | Gas |
| Heat Type: | Forced Air |
| Central Air Conditioning: | Central Air |
| Laundry Level: | Lower |
| Elevator Lift: | N |
| Sewers: | Sewers |
| Water: | Municipal |
$
%
Years
This calculator is for demonstration purposes only. Always consult a professional
financial advisor before making personal financial decisions.
| Although the information displayed is believed to be accurate, no warranties or representations are made of any kind. |
| RE/MAX REAL ESTATE CENTRE INC. |
|
|

Antonella Monte
Broker
Dir:
647-282-4848
Bus:
647-282-4848
| Virtual Tour | Book Showing | Email a Friend |
Jump To:
At a Glance:
| Type: | Freehold - Detached |
| Area: | Waterloo |
| Municipality: | Cambridge |
| Style: | 2-Storey |
| Lot Size: | 30.18 x 117.75(Feet) |
| Approximate Age: | 16-30 |
| Tax: | $4,536.61 |
| Beds: | 3 |
| Baths: | 3 |
| Fireplace: | Y |
| Pool: | None |
Locatin Map:
Payment Calculator:
