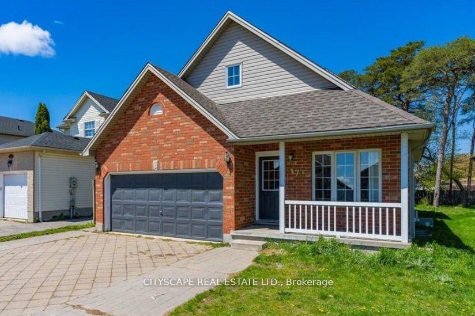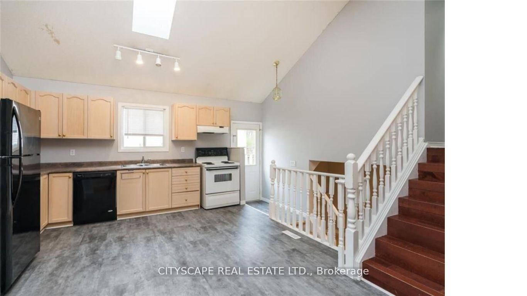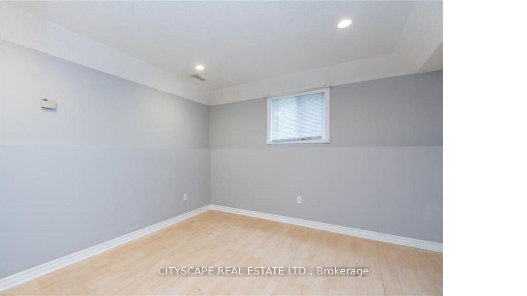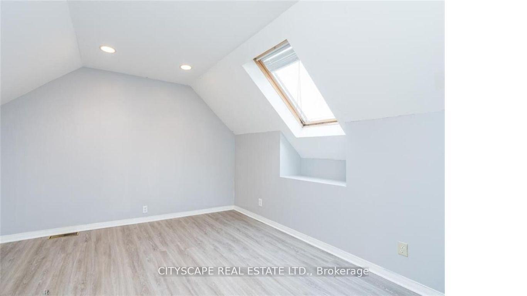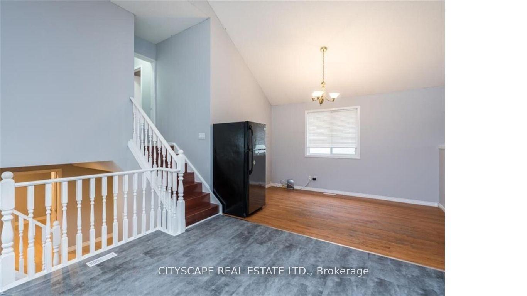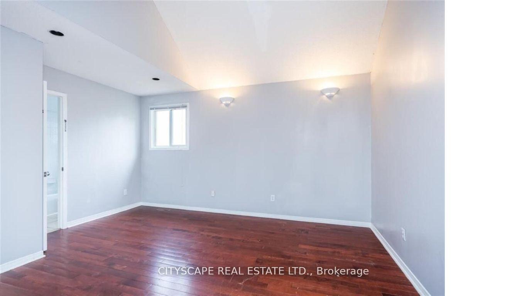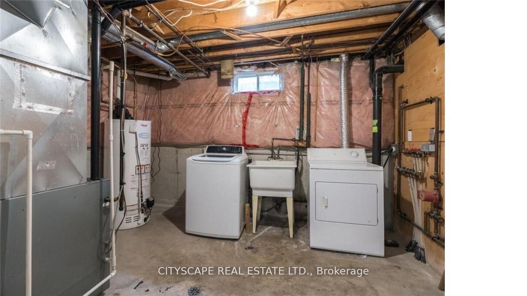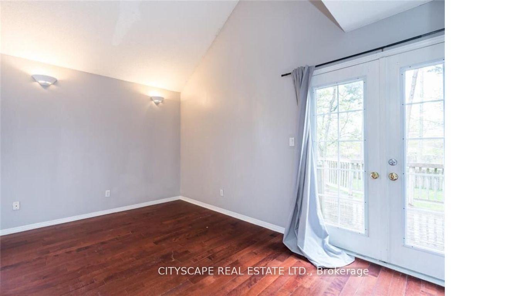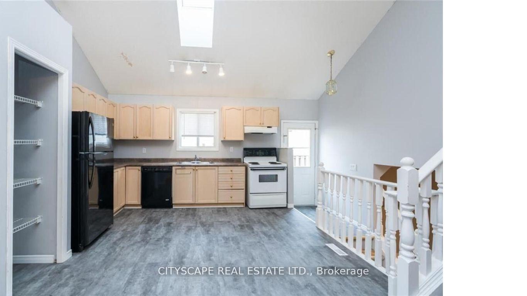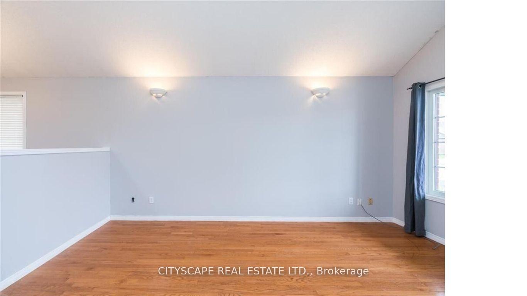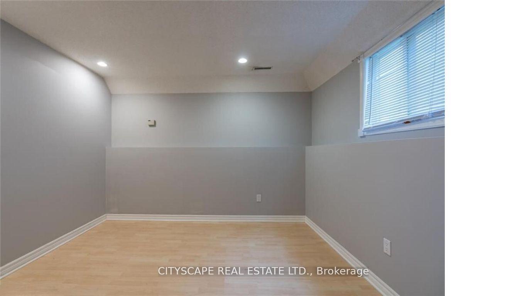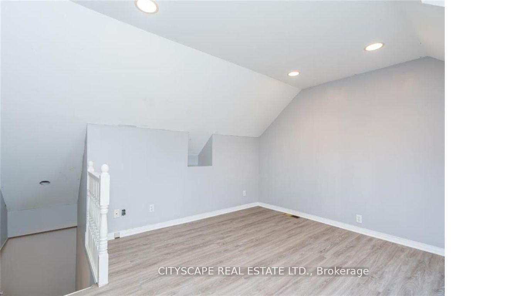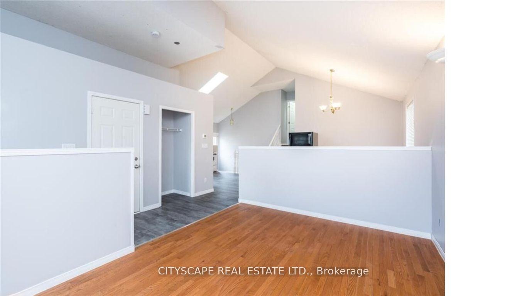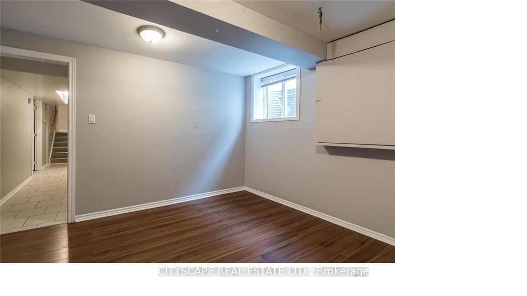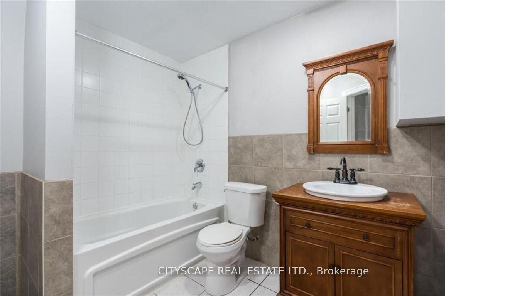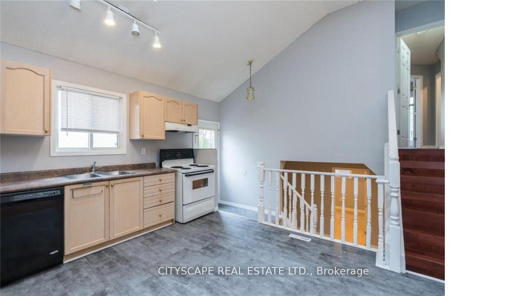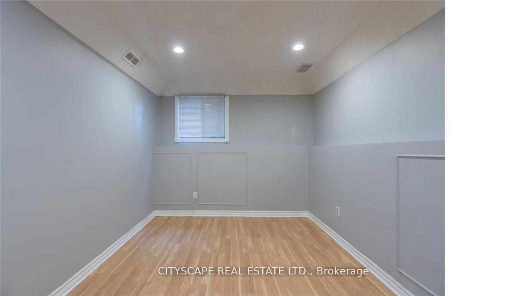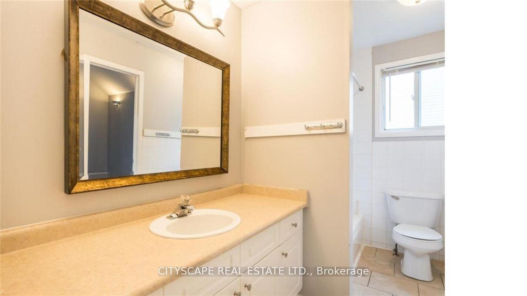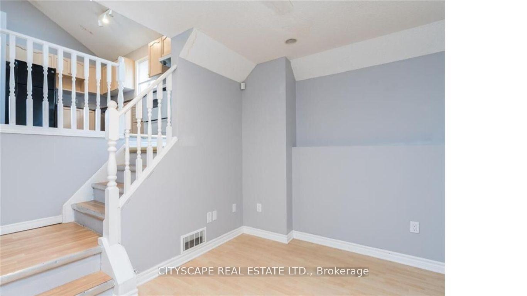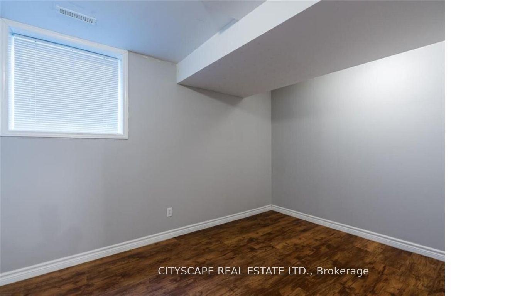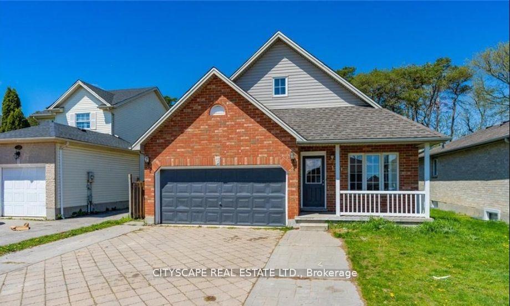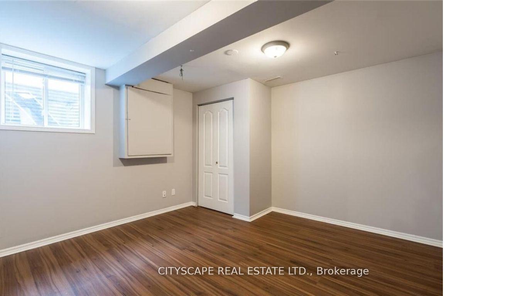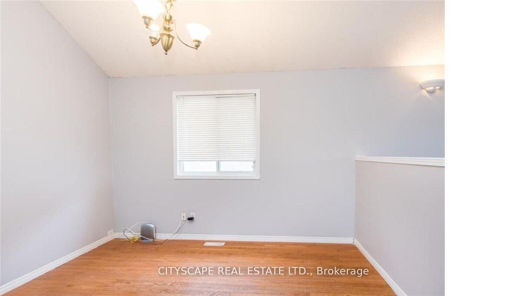$799,000
Available - For Sale
Listing ID: X11888012
174 Thurman Circ North , London, N5V 4Z1, Ontario
| Prime Location Walking Distance to Fanshawe College . Just steps to restaurants, groceries . Large 5 level back split with vaulted ceilings. Main level Open concept kitchen with vaulted ceiling a skylight which brings in lots of natural light. Dining and living. Top level has loft style room. Lots of living area, spacious bedrooms and two full bath. Double car garage and fenced in backyard.This contemporary home is situated on a deep lot. Definitely a must see. Call today! Great investment for student rental can generate over 4500 dollar per month easily |
| Price | $799,000 |
| Taxes: | $3750.99 |
| Address: | 174 Thurman Circ North , London, N5V 4Z1, Ontario |
| Lot Size: | 42.00 x 156.00 (Feet) |
| Acreage: | < .50 |
| Directions/Cross Streets: | HIGHBURY AVE/ CHEAPSIDE ST |
| Rooms: | 10 |
| Bedrooms: | 6 |
| Bedrooms +: | |
| Kitchens: | 1 |
| Family Room: | Y |
| Basement: | Finished |
| Property Type: | Detached |
| Style: | Backsplit 5 |
| Exterior: | Brick Front, Shingle |
| Garage Type: | Attached |
| (Parking/)Drive: | Available |
| Drive Parking Spaces: | 2 |
| Pool: | None |
| Property Features: | Library, Park, Public Transit, School |
| Fireplace/Stove: | N |
| Heat Source: | Gas |
| Heat Type: | Forced Air |
| Central Air Conditioning: | Central Air |
| Elevator Lift: | N |
| Sewers: | Sewers |
| Water: | Municipal |
$
%
Years
This calculator is for demonstration purposes only. Always consult a professional
financial advisor before making personal financial decisions.
| Although the information displayed is believed to be accurate, no warranties or representations are made of any kind. |
| CITYSCAPE REAL ESTATE LTD. |
|
|

Antonella Monte
Broker
Dir:
647-282-4848
Bus:
647-282-4848
| Book Showing | Email a Friend |
Jump To:
At a Glance:
| Type: | Freehold - Detached |
| Area: | Middlesex |
| Municipality: | London |
| Neighbourhood: | East A |
| Style: | Backsplit 5 |
| Lot Size: | 42.00 x 156.00(Feet) |
| Tax: | $3,750.99 |
| Beds: | 6 |
| Baths: | 2 |
| Fireplace: | N |
| Pool: | None |
Locatin Map:
Payment Calculator:
