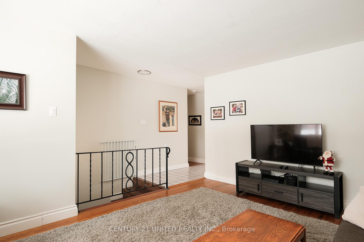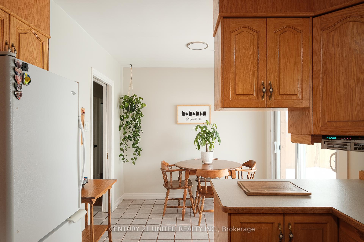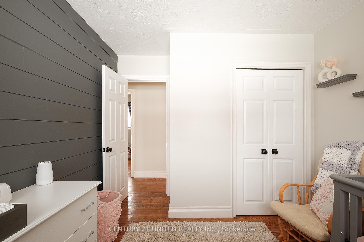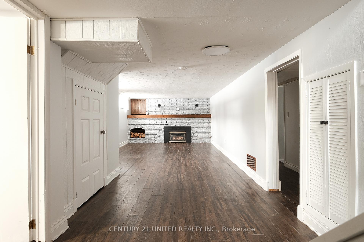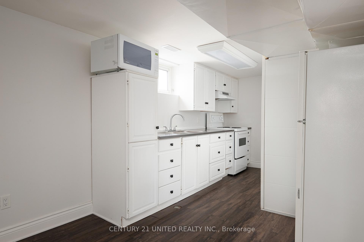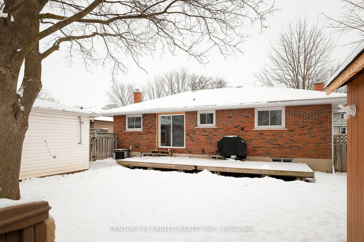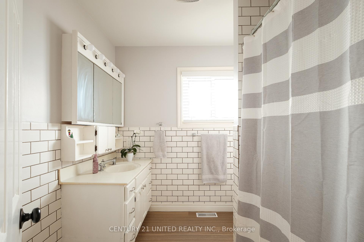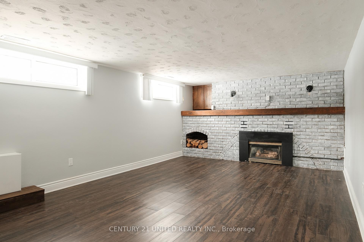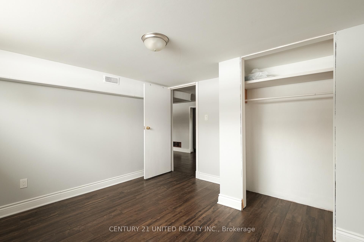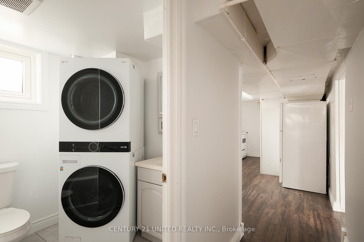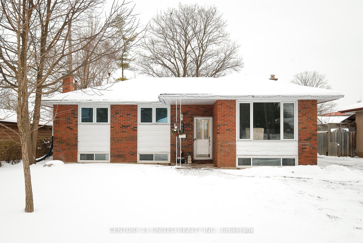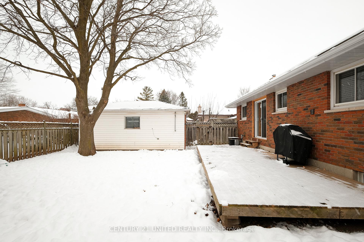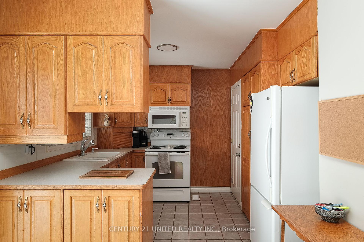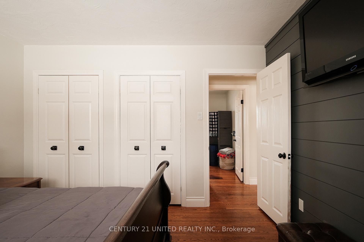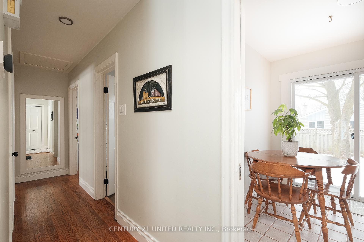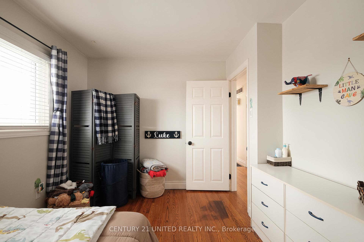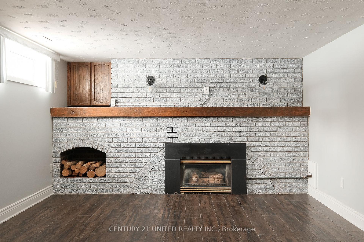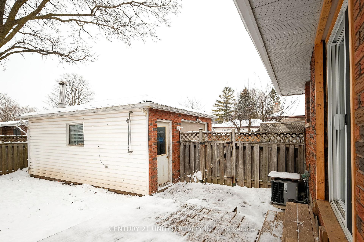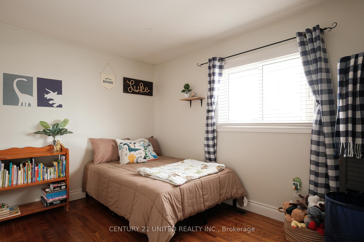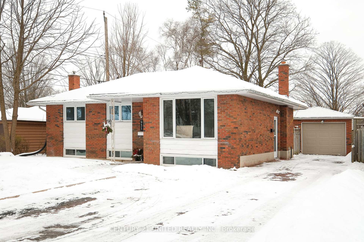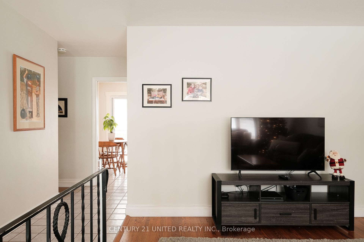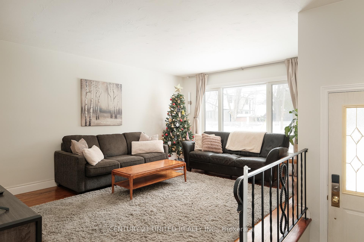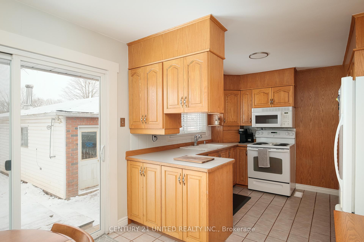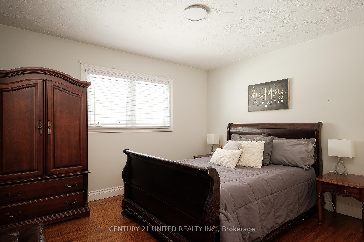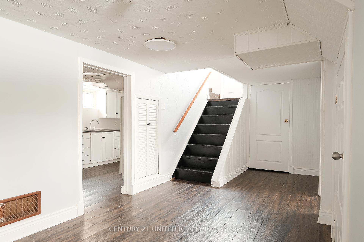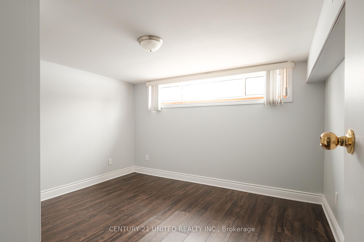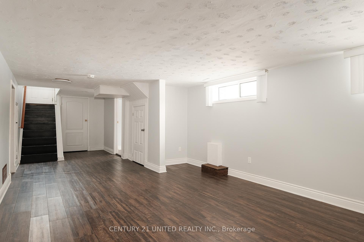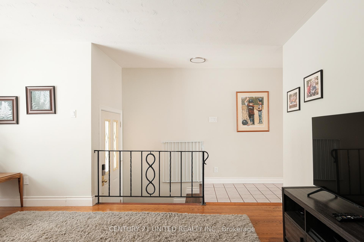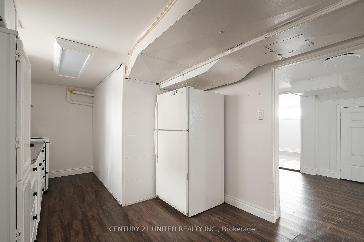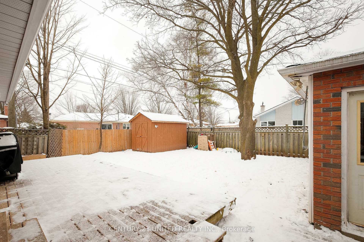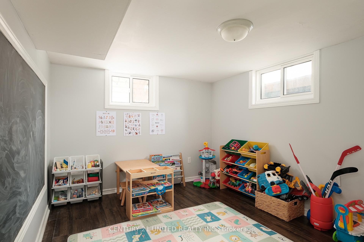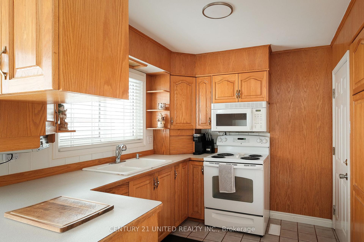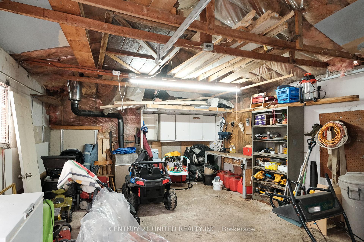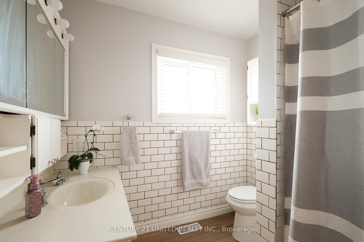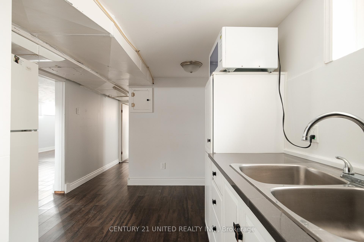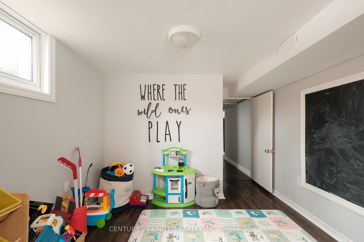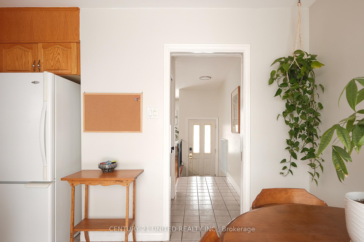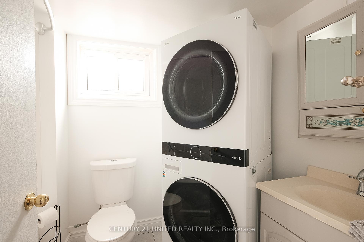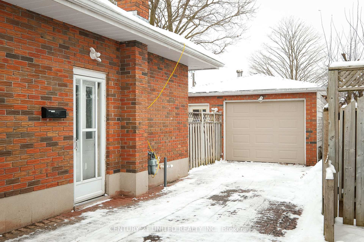$609,900
Available - For Sale
Listing ID: X11888029
931 Barnardo Ave , Peterborough, K9H 5W8, Ontario
| Nicely Finished 3+2 Bedroom Brick Bungalow In Desirable North End Location. This Family Home Features A Bright And Spacious Layout Along With A Side Entrance Leading To Downstairs 2 Bedroom Apartment Potential. The Main Floor Offers A Foyer Entry, Large Family Room, Eat In Kitchen, Primary Bedroom, Two Additional Bedrooms, And Full Bathroom. The Lower Level Includes A Spacious Living Room, Two Bedrooms, Kitchenette, Full Bathroom, Utility Storage Space, And Laundry. Additional Notes, There Is Laundry Hook Up Available Upstairs In Bedroom. Additional Features Include Hardwood Flooring And A 2022 High Efficiency Natural Gas Furnace. |
| Price | $609,900 |
| Taxes: | $4411.43 |
| Assessment Year: | 2023 |
| Address: | 931 Barnardo Ave , Peterborough, K9H 5W8, Ontario |
| Lot Size: | 57.00 x 94.92 (Feet) |
| Acreage: | < .50 |
| Directions/Cross Streets: | Water St N to left on Barnardo Ave. |
| Rooms: | 6 |
| Rooms +: | 5 |
| Bedrooms: | 3 |
| Bedrooms +: | 2 |
| Kitchens: | 1 |
| Kitchens +: | 1 |
| Family Room: | N |
| Basement: | Finished, Full |
| Approximatly Age: | 51-99 |
| Property Type: | Detached |
| Style: | Bungalow |
| Exterior: | Brick |
| Garage Type: | Detached |
| (Parking/)Drive: | Private |
| Drive Parking Spaces: | 3 |
| Pool: | None |
| Other Structures: | Garden Shed |
| Approximatly Age: | 51-99 |
| Approximatly Square Footage: | 1100-1500 |
| Property Features: | Fenced Yard, Public Transit, School, School Bus Route |
| Fireplace/Stove: | N |
| Heat Source: | Gas |
| Heat Type: | Forced Air |
| Central Air Conditioning: | Central Air |
| Sewers: | Sewers |
| Water: | Municipal |
$
%
Years
This calculator is for demonstration purposes only. Always consult a professional
financial advisor before making personal financial decisions.
| Although the information displayed is believed to be accurate, no warranties or representations are made of any kind. |
| CENTURY 21 UNITED REALTY INC. |
|
|

Antonella Monte
Broker
Dir:
647-282-4848
Bus:
647-282-4848
| Book Showing | Email a Friend |
Jump To:
At a Glance:
| Type: | Freehold - Detached |
| Area: | Peterborough |
| Municipality: | Peterborough |
| Neighbourhood: | Northcrest |
| Style: | Bungalow |
| Lot Size: | 57.00 x 94.92(Feet) |
| Approximate Age: | 51-99 |
| Tax: | $4,411.43 |
| Beds: | 3+2 |
| Baths: | 2 |
| Fireplace: | N |
| Pool: | None |
Locatin Map:
Payment Calculator:
