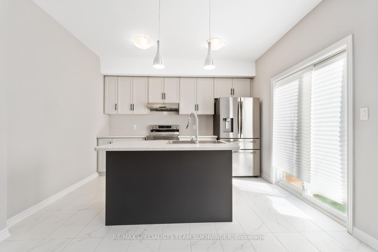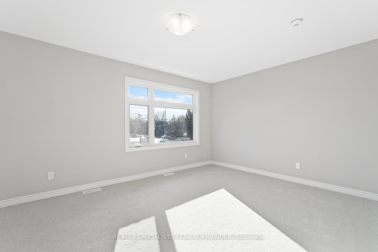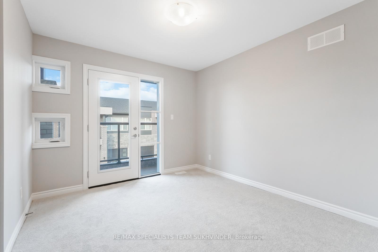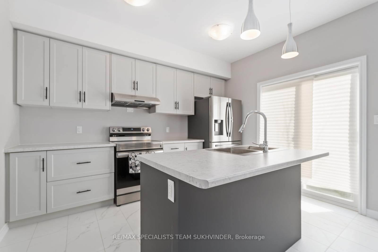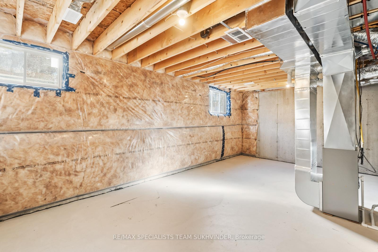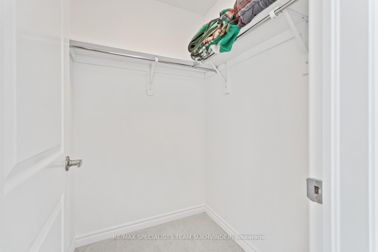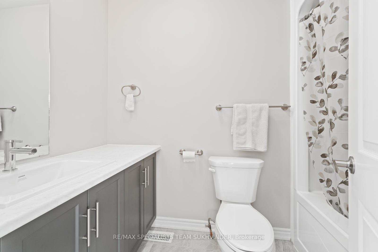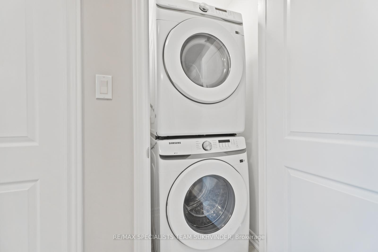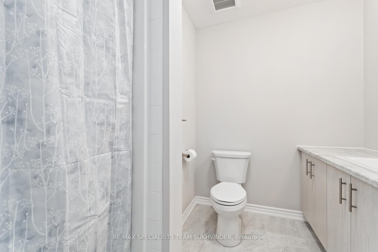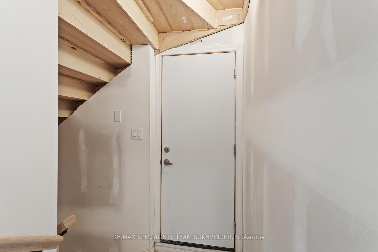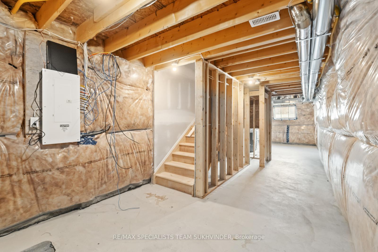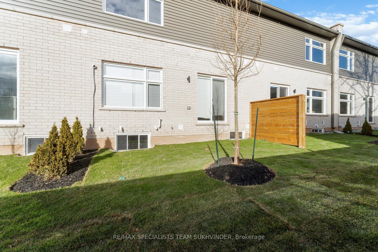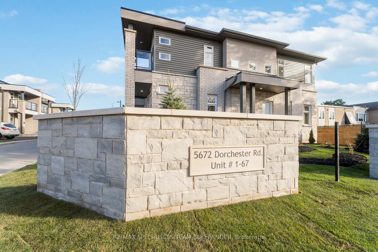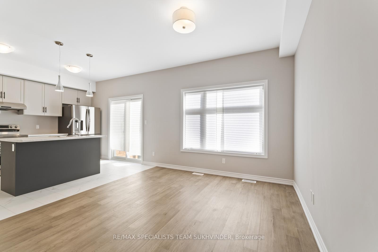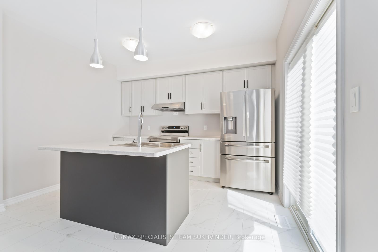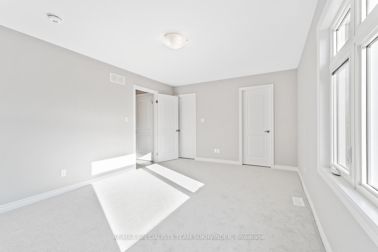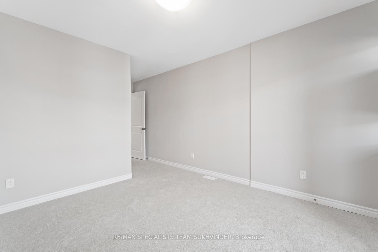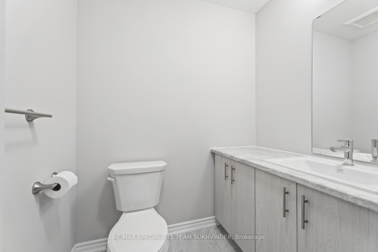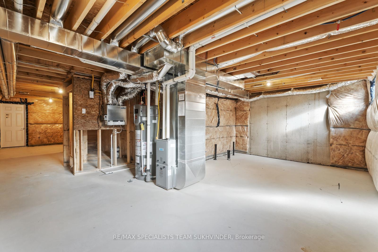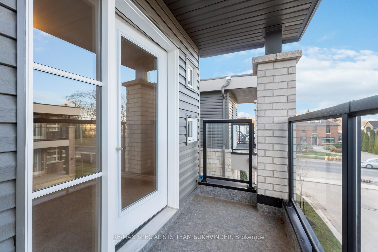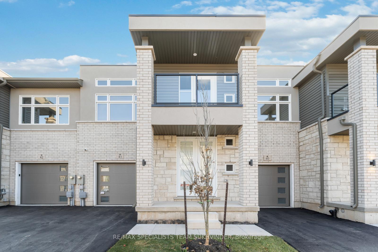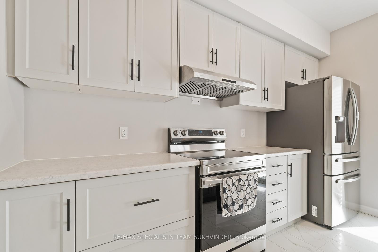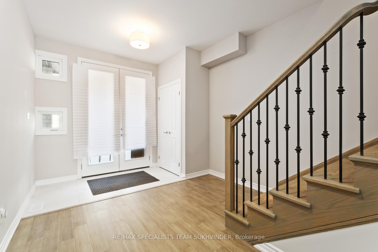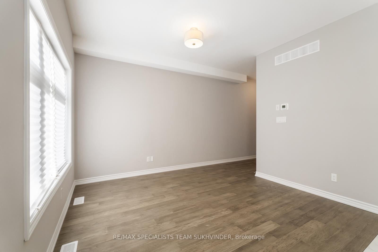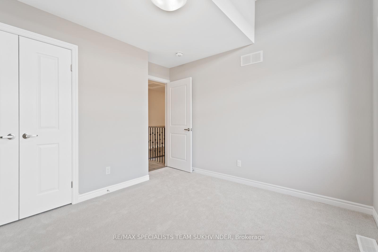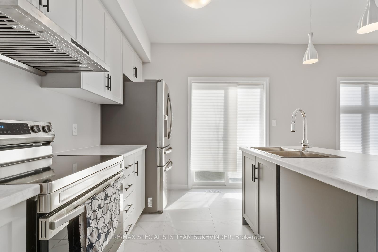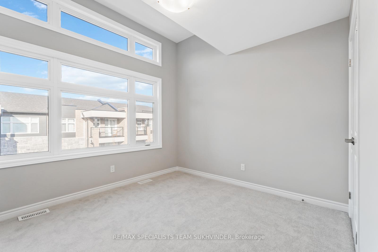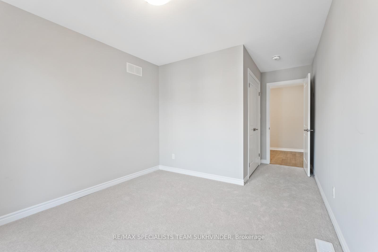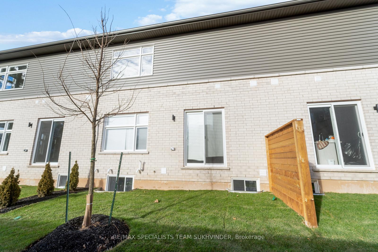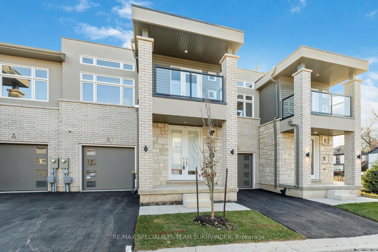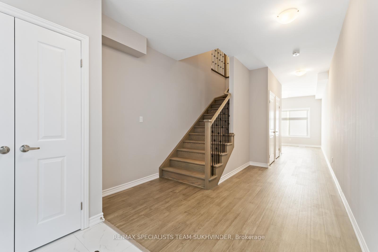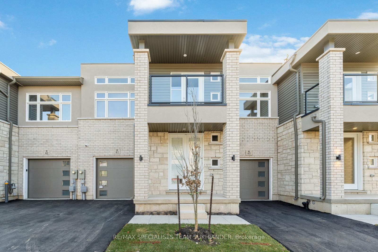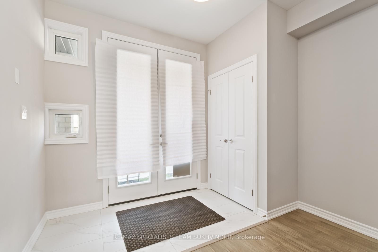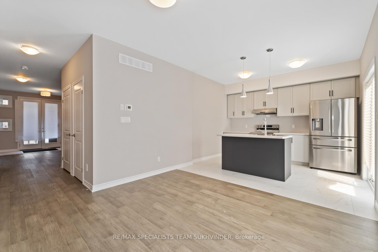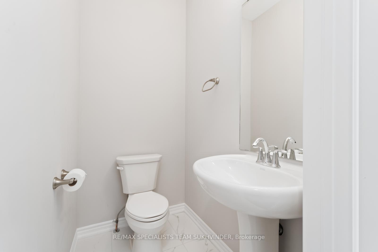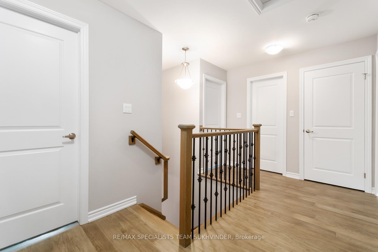$2,500
Available - For Rent
Listing ID: X11888512
5672 Dorchester Rd , Unit 41, Niagara Falls, L2G 5S3, Ontario
| Welcome to this beautifully designed townhouse in the heart of Niagara, where modern style meets everyday comfort. Perfect for the contemporary family, it offers a thoughtful blend of open living areas and private retreats. The kitchen features ample storage and a smart layout, ideal for cooking and entertaining. The family room is bright and inviting, with large windows filling the space with natural light. A dedicated study provides a quiet spot for work or reading. Upstairs, three spacious bedrooms offer plenty of closet space, including a primary suite with a 3-piece ensuite for added privacy and luxury. Located near top-rated schools and local amenities, this home combines style, comfort, and convenience in a vibrant Niagara community. |
| Price | $2,500 |
| Address: | 5672 Dorchester Rd , Unit 41, Niagara Falls, L2G 5S3, Ontario |
| Apt/Unit: | 41 |
| Directions/Cross Streets: | Lundy's Lane & Dorchester Road |
| Rooms: | 7 |
| Bedrooms: | 3 |
| Bedrooms +: | |
| Kitchens: | 1 |
| Family Room: | N |
| Basement: | Other |
| Furnished: | N |
| Property Type: | Att/Row/Twnhouse |
| Style: | 2-Storey |
| Exterior: | Brick |
| Garage Type: | Attached |
| (Parking/)Drive: | Private |
| Drive Parking Spaces: | 1 |
| Pool: | None |
| Private Entrance: | Y |
| Laundry Access: | Ensuite |
| CAC Included: | Y |
| Parking Included: | Y |
| Fireplace/Stove: | N |
| Heat Source: | Gas |
| Heat Type: | Forced Air |
| Central Air Conditioning: | Central Air |
| Sewers: | Sewers |
| Water: | Municipal |
| Although the information displayed is believed to be accurate, no warranties or representations are made of any kind. |
| RE/MAX SPECIALISTS TEAM SUKHVINDER |
|
|

Antonella Monte
Broker
Dir:
647-282-4848
Bus:
647-282-4848
| Book Showing | Email a Friend |
Jump To:
At a Glance:
| Type: | Freehold - Att/Row/Twnhouse |
| Area: | Niagara |
| Municipality: | Niagara Falls |
| Style: | 2-Storey |
| Beds: | 3 |
| Baths: | 3 |
| Fireplace: | N |
| Pool: | None |
Locatin Map:
